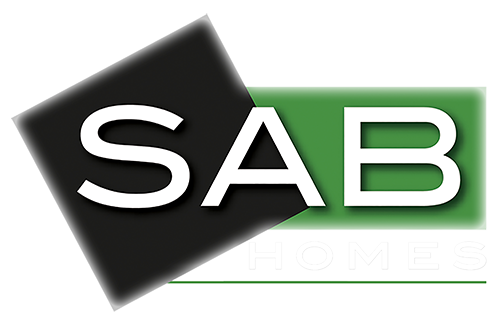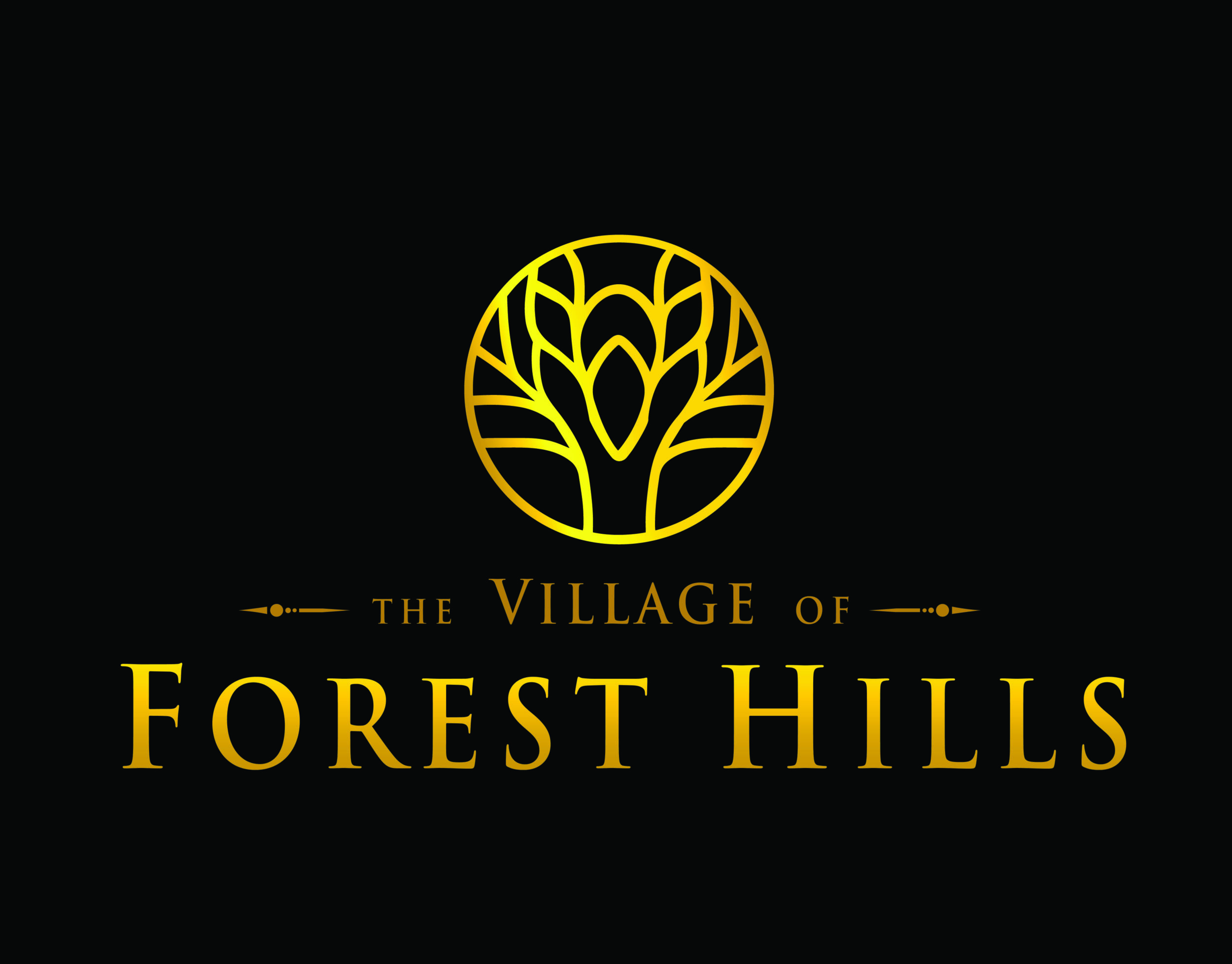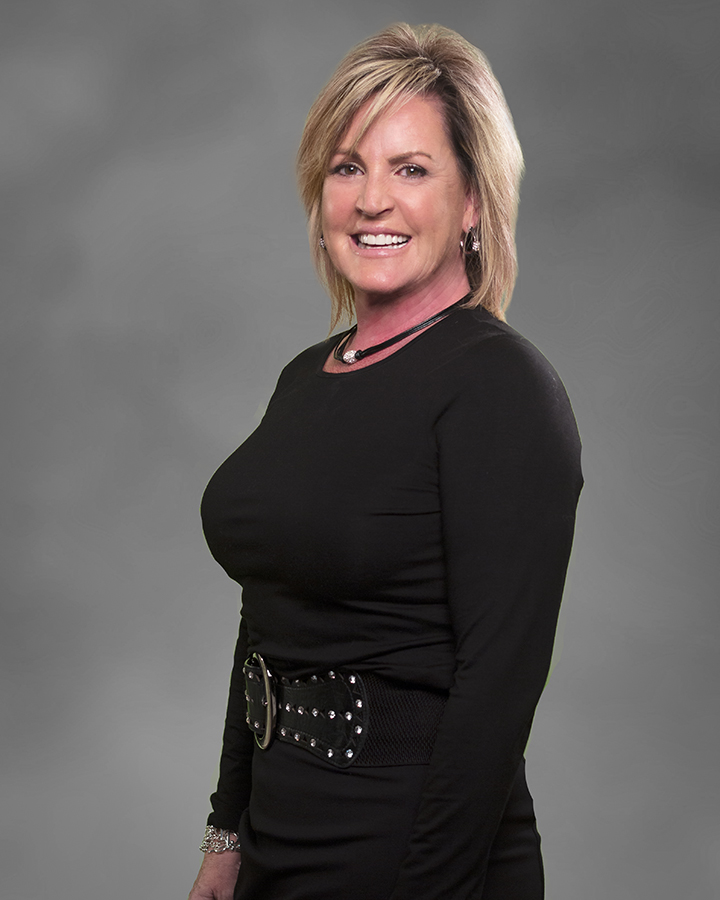The Village of Forest Hills
Community Overview
Each of the 4 floor plans includes today's modern amenities. All floor plans offer a 5-pc. chef's kitchen, covered patio/deck, fully finished lower levels and high-efficiency heating and cooling. Some plans include extra features, such as a jetted tub, trim accents, and a grill deck.
Community Features
- Townhome Residences in the $400,000s
Community Amenities
- Maintenance Provided
Community Schools
Spring Hill School District
Please note that school and school district boundary lines are subject to change at any time. Buyers should independently verify assigned schools and school boundary lines to their own satisfaction.
The Village of Forest Hills
Olathe, KS 66062
Model Home Hours
Please call the agents for more information.
Shown by Appointment Only.
Rita Bamesberger: 816-507-3169
Gary Smith: 816-769-1492



