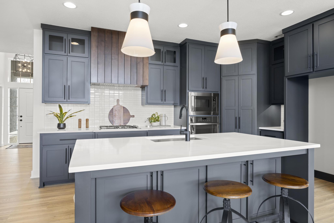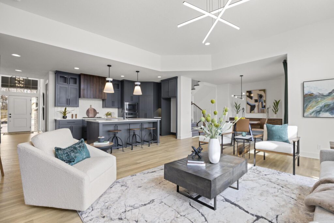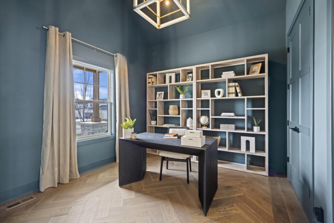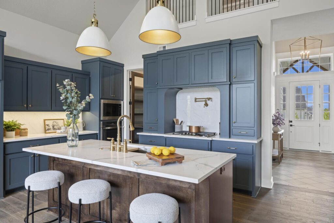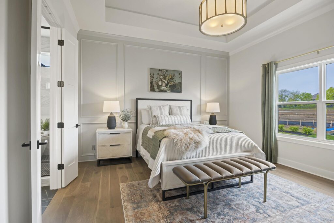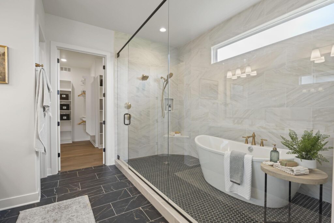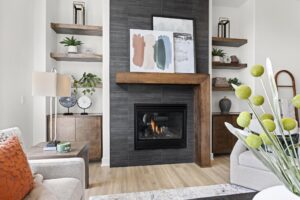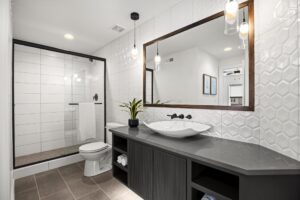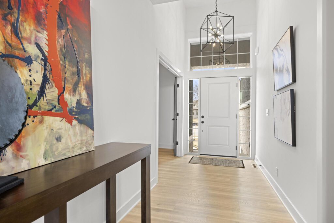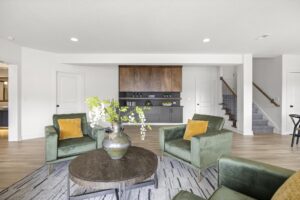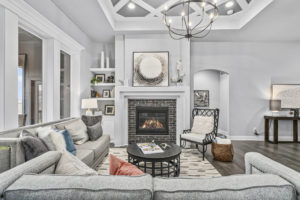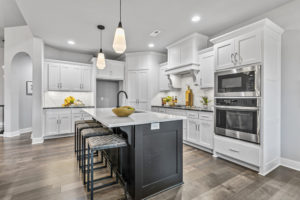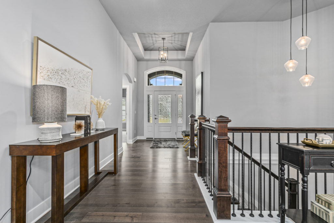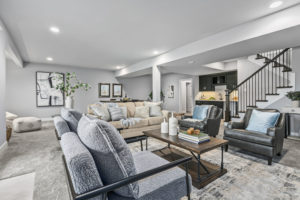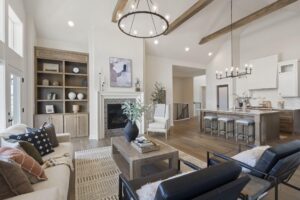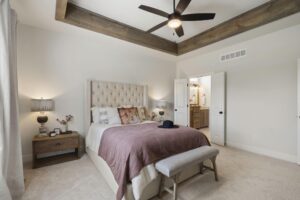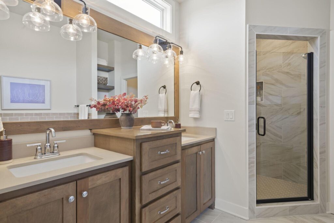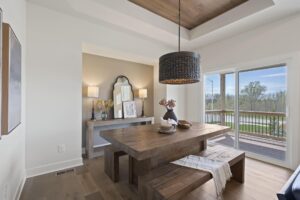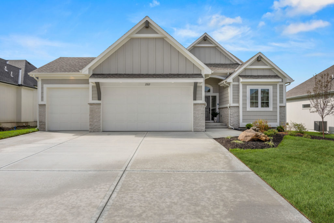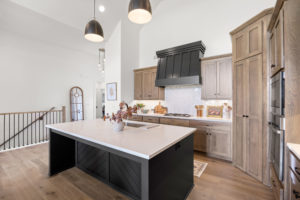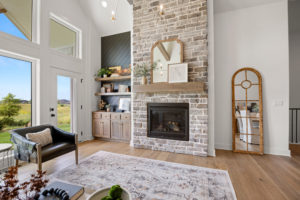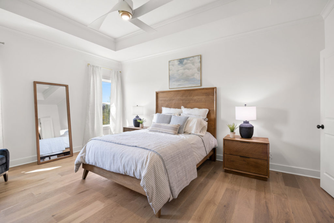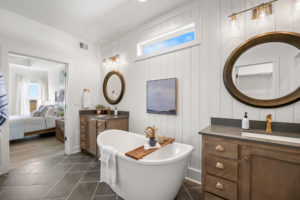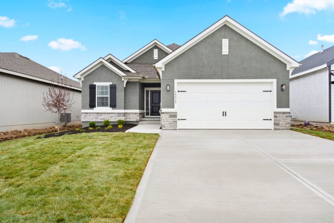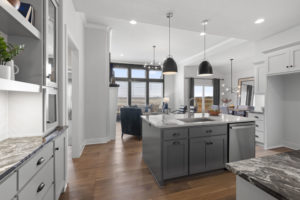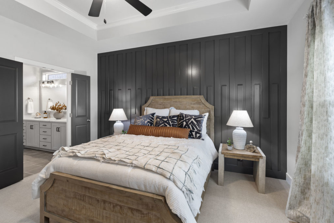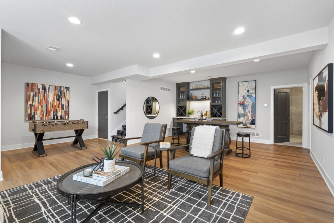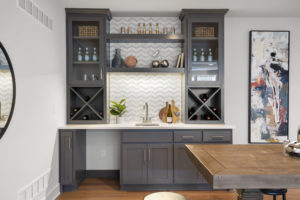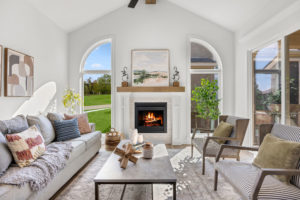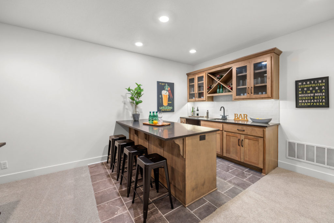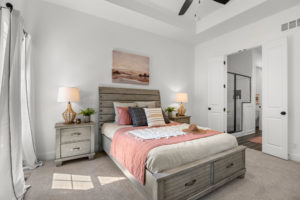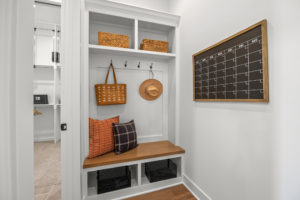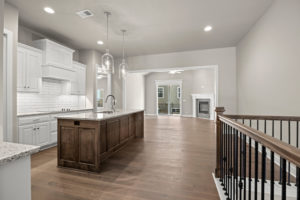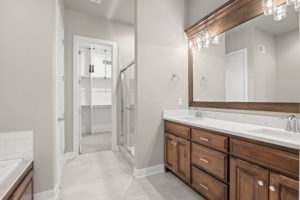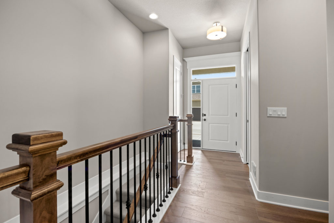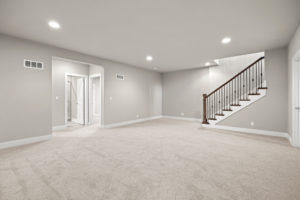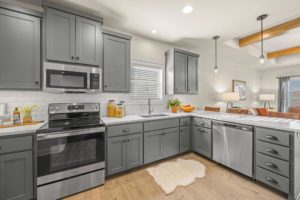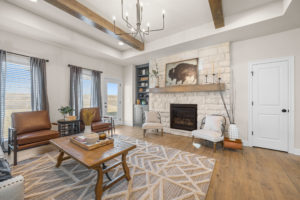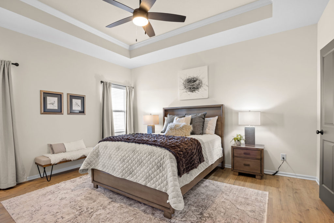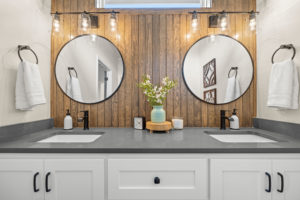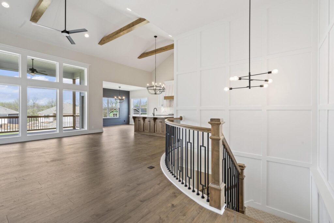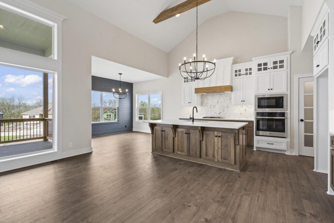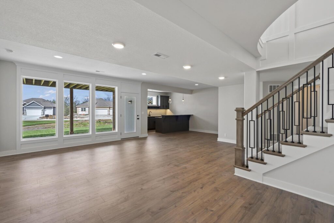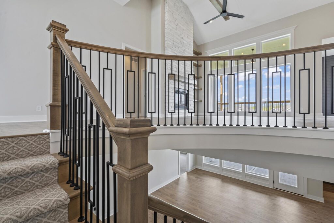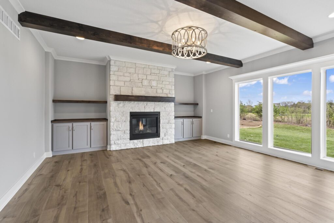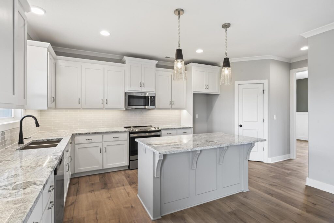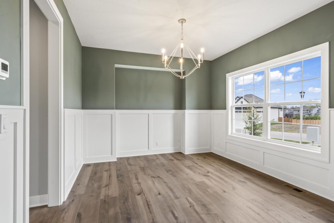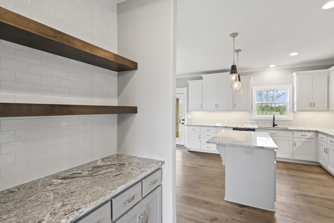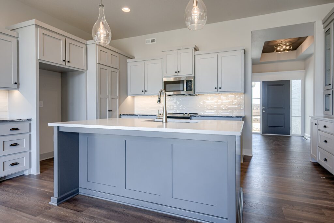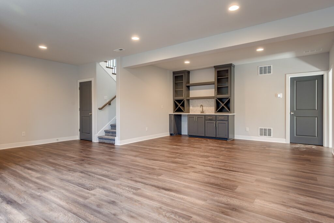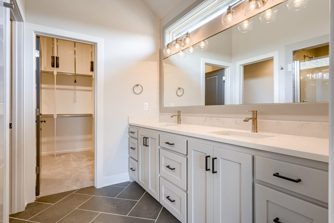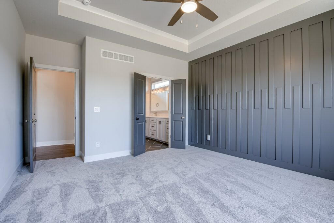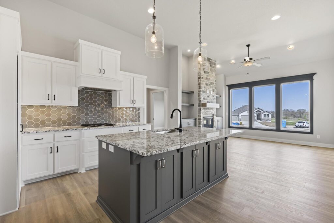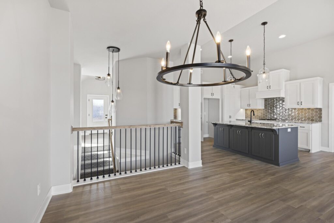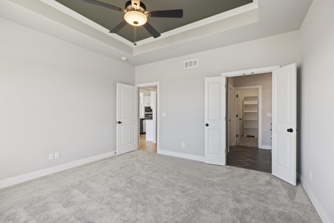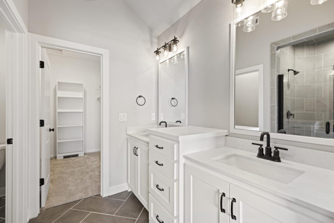SPRING PARADE OF HOMES
Apr. 29th – May 14th
COME FIND YOUR DREAM HOME – IT’S OUT THERE!
We’ve been busy at work getting everything perfect for your viewing pleasure. Come see our parade entries showcasing some of the latest design trends and features. As always, they are total showstoppers!! Our design team worked extra hours making sure the homes chosen to be furnished are dressed to impress. So be sure to see our parade homes #001, #035, #083, #092, #211, #232, #287, #317, and #318 that have been decorated to perfection. Some of our parade entries sold prior to the parade, so be sure to see them before we hand the keys over to their new owner. And don’t be discouraged if one of our homes you see has already been sold, we can always build another.
Navigating the parade has never been easier! Outside planning where you want to stop and eat, all you have to do is click here to download the Parade app created by the Kansas City Home Builders’ Association. Then browse the homes and their features, choose your favorites and build a custom tour with driving directions. It’s that easy.
Unfortunately we can’t make any promises that you won’t fall madly in love with one of our homes. But don’t worry, people have been since 1989 and you’re not alone.
Results are in and our Spring 2023 Parade Winners are:
– Tour #001 – Distinctive Plan & Design 1st Place Award Winner and Pick of the Parade Silver Award Winner
– Tour #005 – Pick of the Parade Gold Award Winner
– Tour #006 – Pick of the Parade Gold Award Winner
– Tour #035 – Distinctive Plan & Design 1st Place Award Winner and Pick of the Parade Gold Award Winner
– Tour #092 – Distinctive Plan & Design 1st Place Award Winner and Pick of the Parade Silver Award Winner
– Tour #101 – Pick of the Parade Silver Award Winner
– Tour #211 – Distinctive Plan & Design 1st Place Award Winner and Pick of the Parade Silver Award Winner
– Tour #318 – Distinctive Plan & Design 2nd Place Award Winner and Pick of the Parade Gold Award Winner
See These Fully Furnished Parade Models
Tour #211: The Barolo II • Priced at $913,935
Located at 16912 Rosehill Street, Overland Park, KS in Century Farms
1.5 Story • 5 Bdrm • 5.5 Bath • 3-Car • 3,390 sq. ft.
Spring 2023 Parade – Pick of the Parade Silver Award AND Distinctive Plan & Design 1st Place Winner!!
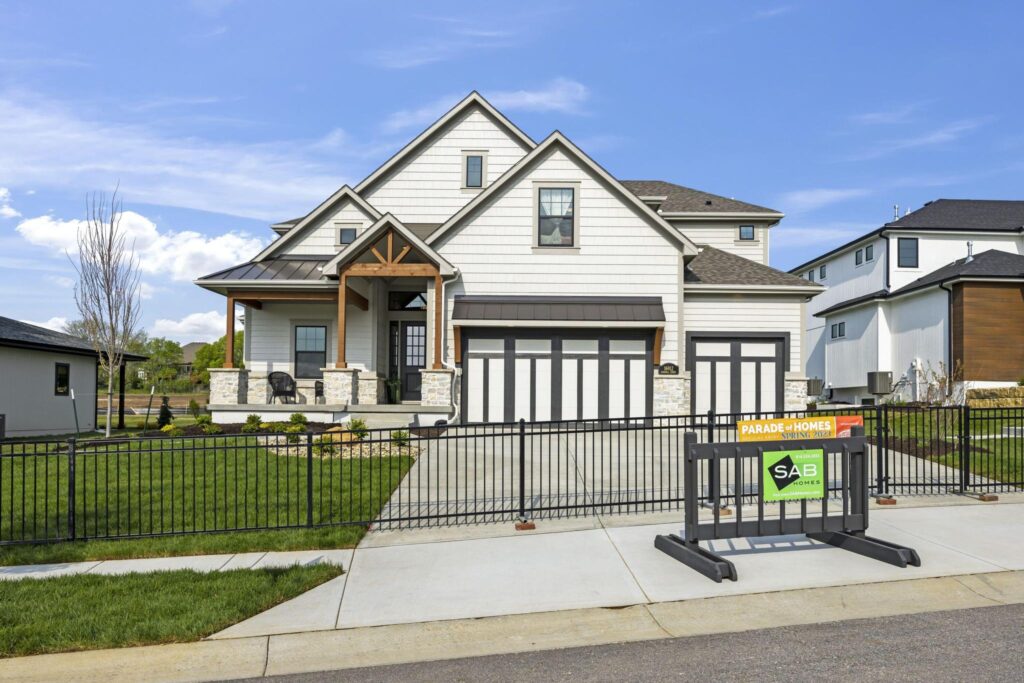 The Barolo II is a new variation of an already great 1.5 story plan that is perfect for entertaining with room for everyone. In addition to adding a master tub to this plan, the master suite and closet have been enlarged as well. On the main floor, the master suite is well-appointed and spacious with a large walk-in closet. Another bedroom on the main floor can be an office or guest suite. The open great room is adjacent to the kitchen and dining room, providing room for everyone to enjoy time together. Upstairs there are 3 more bedrooms, each with private bath and walk-in closet. The upper level also has a loft, which is perfect for extra living space, and there’s even a laundry with washer/dryer hook-ups to service this floor too. You can opt to finish the basement and add up to two more bedrooms, a bar, family room and gaming area, adding an additional 1,100 sq. ft. of space. The options are endless!
The Barolo II is a new variation of an already great 1.5 story plan that is perfect for entertaining with room for everyone. In addition to adding a master tub to this plan, the master suite and closet have been enlarged as well. On the main floor, the master suite is well-appointed and spacious with a large walk-in closet. Another bedroom on the main floor can be an office or guest suite. The open great room is adjacent to the kitchen and dining room, providing room for everyone to enjoy time together. Upstairs there are 3 more bedrooms, each with private bath and walk-in closet. The upper level also has a loft, which is perfect for extra living space, and there’s even a laundry with washer/dryer hook-ups to service this floor too. You can opt to finish the basement and add up to two more bedrooms, a bar, family room and gaming area, adding an additional 1,100 sq. ft. of space. The options are endless!
See this Barolo II and the virtual tour here!
Tour #092: The Stratoga II • Priced at $769,000 • SALE PENDING
Located at 2023 SW Wheatfield Court, Lee’s Summit, MO in Hook Farms – Homestead
1.5 Story • 5 Bdrm • 4.5 Bath • 3-Car • 3,800 sq. ft.
Spring 2023 Parade – Pick of the Parade Silver Award AND Distinctive Plan & Design 1st Place Winner!!
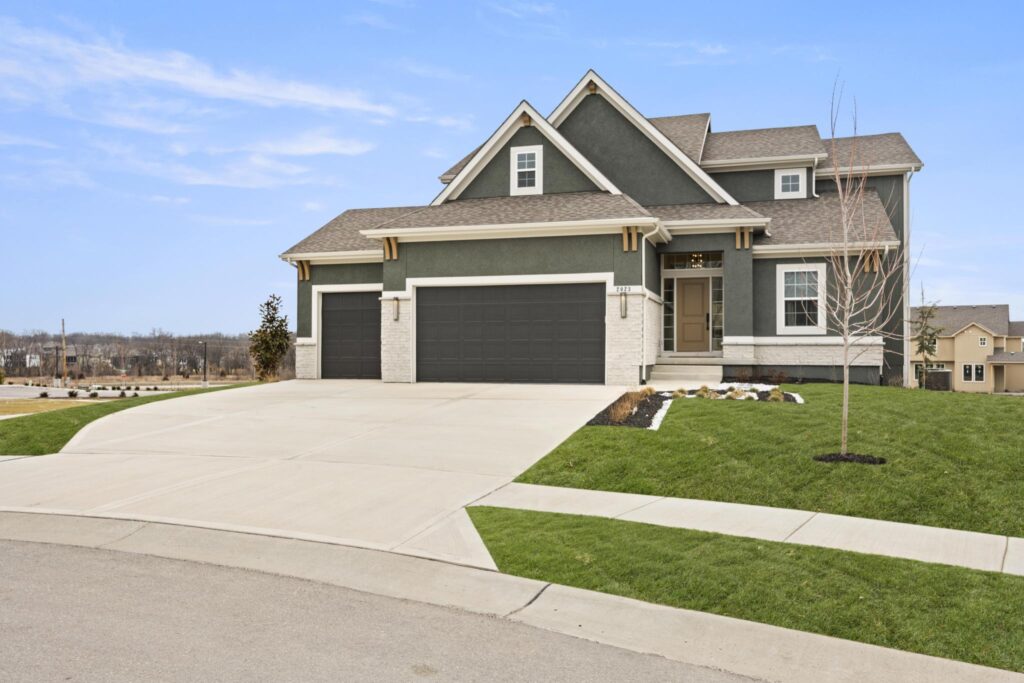 The Stratoga II is everything everyone loves about the original Stratoga with more, and more in all the right places! The Stratoga II is a new rendition of our very popular original with another 344 sq. ft. added to the main living spaces, an enlarged covered patio, and a 5 piece chef’s kitchen. The chef has plenty of room to spread out, while the family gathers round the large island. The breakfast nook and formal dining room offer additional entertaining space. This plan is an entertainers dream! The tall ceilings, oversize trio of windows and fireplace wall make a stunning statement in the great room. At the garage entry is a mud bench to catch clutter and a powder room. The master suite has a four-piece bath and large walk-in closet with washer & dryer hookups. Upstairs there are three extra bedrooms, each with unique details and a walk-in closet. The upper level also has a loft, which is perfect for extra living space, and there’s even a laundry with washer/dryer hook-ups to service this floor too. This specific home has a walkout foundation with the optionally finished lower level, which adds an additional 690 sq. ft. to the plan. The finished lower level adds a 5th bedroom, a full bathroom, a dry bar, and a recreation room to an already outstanding plan!
The Stratoga II is everything everyone loves about the original Stratoga with more, and more in all the right places! The Stratoga II is a new rendition of our very popular original with another 344 sq. ft. added to the main living spaces, an enlarged covered patio, and a 5 piece chef’s kitchen. The chef has plenty of room to spread out, while the family gathers round the large island. The breakfast nook and formal dining room offer additional entertaining space. This plan is an entertainers dream! The tall ceilings, oversize trio of windows and fireplace wall make a stunning statement in the great room. At the garage entry is a mud bench to catch clutter and a powder room. The master suite has a four-piece bath and large walk-in closet with washer & dryer hookups. Upstairs there are three extra bedrooms, each with unique details and a walk-in closet. The upper level also has a loft, which is perfect for extra living space, and there’s even a laundry with washer/dryer hook-ups to service this floor too. This specific home has a walkout foundation with the optionally finished lower level, which adds an additional 690 sq. ft. to the plan. The finished lower level adds a 5th bedroom, a full bathroom, a dry bar, and a recreation room to an already outstanding plan!
See this Stratoga II and the virtual tour here!
Tour #083: The Riviera 3-Car • Priced at $612,000
Located at 2357 SW Old Port Road, Lee’s Summit, MO in Eagle Creek
Reverse 1.5 Story • 4 Bdrm • 3.5 Bath • 3-Car • 3,050 sq. ft.
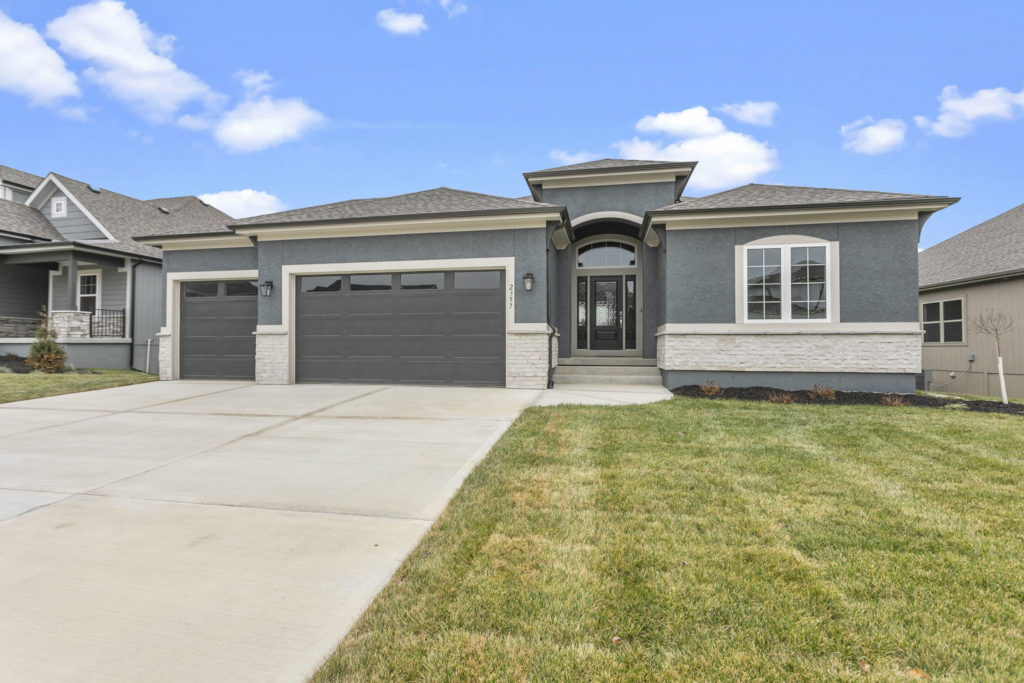 The Riviera is all about wide open spaces and plenty of bedrooms for everyone. The great room is open to the kitchen and dining area. High ceilings and large windows make the great room feel even bigger. A generously sized island and pantry, and loads of cabinetry make the kitchen great for family and entertaining. At the garage entry is a mud bench, laundry room and closet for plenty of storage options. The master suite has a four piece bathroom and an extra large closet. The main floor covered deck is accessible from the dining area and the master bedroom. The main floor also has a guest bedroom with complete bath. The lower level has tons of rooms for an extra large family room, wet bar, a powder room, two extra bedrooms with a shared shower and private vanities. See this Riviera 3-Car here!
The Riviera is all about wide open spaces and plenty of bedrooms for everyone. The great room is open to the kitchen and dining area. High ceilings and large windows make the great room feel even bigger. A generously sized island and pantry, and loads of cabinetry make the kitchen great for family and entertaining. At the garage entry is a mud bench, laundry room and closet for plenty of storage options. The master suite has a four piece bathroom and an extra large closet. The main floor covered deck is accessible from the dining area and the master bedroom. The main floor also has a guest bedroom with complete bath. The lower level has tons of rooms for an extra large family room, wet bar, a powder room, two extra bedrooms with a shared shower and private vanities. See this Riviera 3-Car here!
Tour #001: The Malbec • Priced at $612,500
Located at 10300 N Oakland Avenue, Kansas City, MO in Benson Place Landing
Ranch • 4 Bdrm • 4 Bath • 3-Car • 2,810 sq. ft.
Spring 2023 Parade – Pick of the Parade Silver Award AND Distinctive Plan & Design 1st Place Winner!!
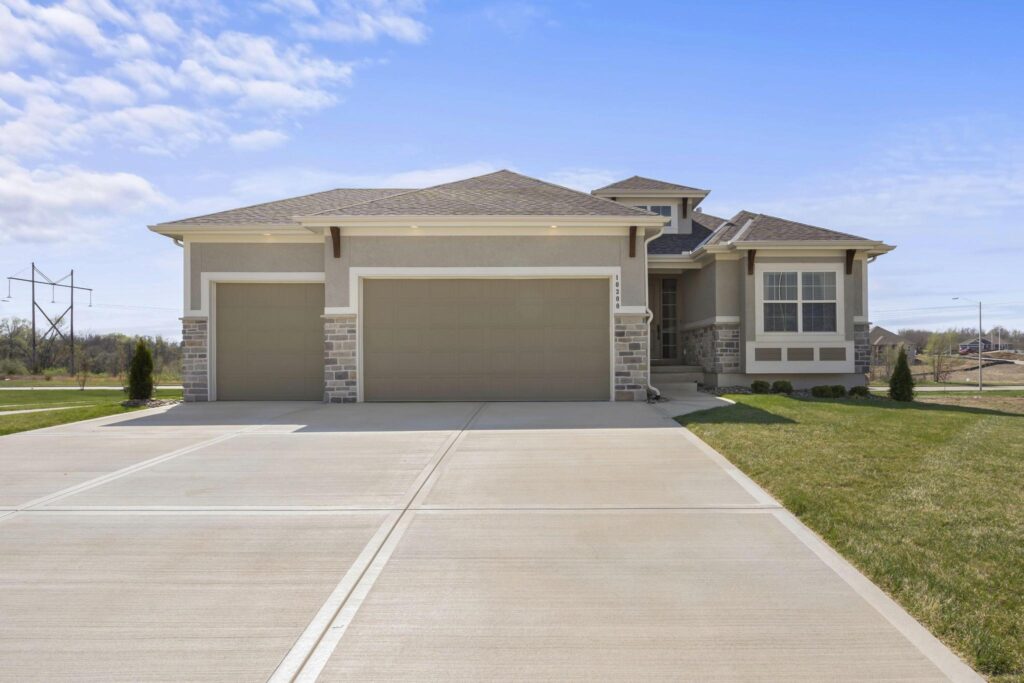 The Malbec packs everything everyone wants into an open concept ranch floor plan. Vaulted ceilings in the light filled great room and a large, covered patio off the back of the house provide many options for entertaining or relaxing. The great room is wide open to the kitchen and dining room and features a built-in right next to the fireplace. When your day comes to an end, the master suite offers all the amenities one could need with a double sink vanity, a fully tiled shower, and a large closet. This specific home has some of the basement finished that adds 960 sq. ft. more to this home making it 2,810 sq. ft. total. The lower level has a large rec room, a 4th bedroom with a walk-in-closet, and an additional bathroom. There’s still plenty of room for storage too.
The Malbec packs everything everyone wants into an open concept ranch floor plan. Vaulted ceilings in the light filled great room and a large, covered patio off the back of the house provide many options for entertaining or relaxing. The great room is wide open to the kitchen and dining room and features a built-in right next to the fireplace. When your day comes to an end, the master suite offers all the amenities one could need with a double sink vanity, a fully tiled shower, and a large closet. This specific home has some of the basement finished that adds 960 sq. ft. more to this home making it 2,810 sq. ft. total. The lower level has a large rec room, a 4th bedroom with a walk-in-closet, and an additional bathroom. There’s still plenty of room for storage too.
See this Malbec and the virtual tour here!
Tour #287: The Mira 3-Car • Priced at $602,900
Located at 17537 W 165th Street, Olathe, KS 66062 in Stonebridge Pointe
Reverse 1.5 Story • 4 Bdrm • 3 Bath • 3-Car • 2,620 sq. ft.
Fall 2022 Parade – Distinctive Plan & Design 1st Place AND Pick of the Parade Gold Award Winner!!
The Mira is a fabulous reverse plan that everyone immediately falls in love with. This specific home is the 3-car configuration with the optional 4th bedroom with walk-in closet finished and optional sit-down bar added in the lower level. Vaulted ceilings in the light filled great room and a covered patio off the back of the house provide many options for entertaining or relaxing. The great room is wide open to the kitchen and dining area and features a built-in right next to the fireplace. When your day comes to an end, the master suite offers all the amenities anyone or any couple could ever want. If a large master bath with a fully tiled shower and double vanities wasn’t enough, the master even has 2 walk-in closets! Two master walk-in closets is healthy for any relationship, or any single person with a large wardrobe and/or shoe/hat/bag collection deserving of their own walk-in. The lower level of this specific home has a large family room with 2 more bedrooms with walk-in closets, a full bath, plus a sit-down bar.
See this Mira 3-car and the virtual tour here!
Tour #232: The Sonoma • Priced at $511,750 • SALE PENDING
Located at 15315 W 173rd Street, Olathe, KS 66062 in The Enclave at Boulder Hills
Reverse 1.5 Story • 3 Bdrm • 3 Bath • 2-Car • 2,285 sq. ft.
Spring 2022 Parade – Pick of the Parade Gold Award AND Distinctive Plan & Design 2nd Place Winner!!
The Sonoma offers generously-sized living spaces and a master bedroom on the main floor. The master suite includes a large walk in closet, two vanities and a fully tiled shower. The great room, kitchen and dining room are all open to one another. Large windows topped with transoms provided ample natural light. A second bedroom and full bath round out the main floor. Downstairs is one more bedroom with a full bath and you can opt to finish a fourth bedroom. A large family room and wet bar make this space perfect for many activities. The Sonoma is also available with a 3-car garage.
See this Sonoma and the virtual tour here!
Tour #317: The Birch • Priced at $455,900
Located at 16151 W 174th Terrace, Olathe, KS 66062 in the Village of Forest Hills
Townhome / Reverse 1.5 • 3 Bdrm • 2.5 Bath • 2-Car • 2,164 sq. ft.
Fall 2022 Parade – Distinctive Plan & Design 2nd Place AND Pick of the Parade Silver Award Winner!!
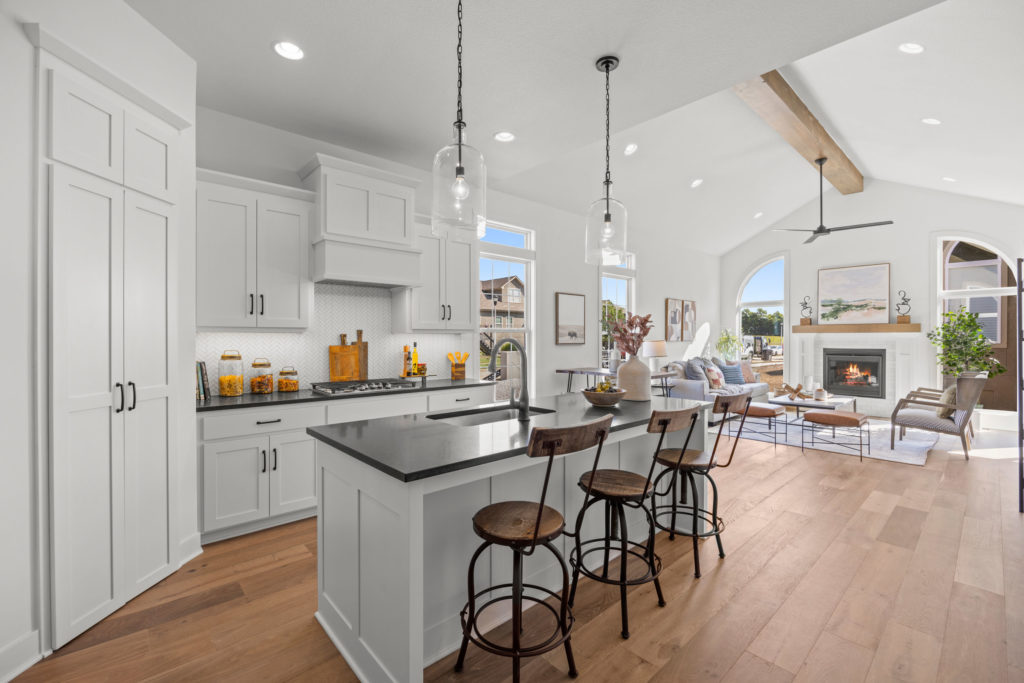 The Birch townhome plan offers the style and convenience all families need. Vaulted ceilings in the great room enhance the open feeling. The living spaces are all open to each other, for great sight lines. The kitchen features a large island with seating and a walk-in pantry. The master suite has 11′ tray ceilings, and a three piece bath. The master closet is conveniently connected to the laundry room. The lower level offers a large rec room with optional sit-down bar, two additional bedrooms and a full bath.
The Birch townhome plan offers the style and convenience all families need. Vaulted ceilings in the great room enhance the open feeling. The living spaces are all open to each other, for great sight lines. The kitchen features a large island with seating and a walk-in pantry. The master suite has 11′ tray ceilings, and a three piece bath. The master closet is conveniently connected to the laundry room. The lower level offers a large rec room with optional sit-down bar, two additional bedrooms and a full bath.
See this Birch Townhome and the virtual tour here!
Tour #318: The Dogwood • Priced at $427,000 • SALE PENDING
Located at 16155 W 174th Terrace, Olathe, KS 66062 in the Village of Forest Hills
Townhome / Reverse 1.5 • 3 Bdrm • 2.5 Bath • 2-Car • 2,051 sq. ft.
Spring 2023 Parade – Pick of the Parade Gold Award AND Distinctive Plan & Design 2nd Place Winner!!
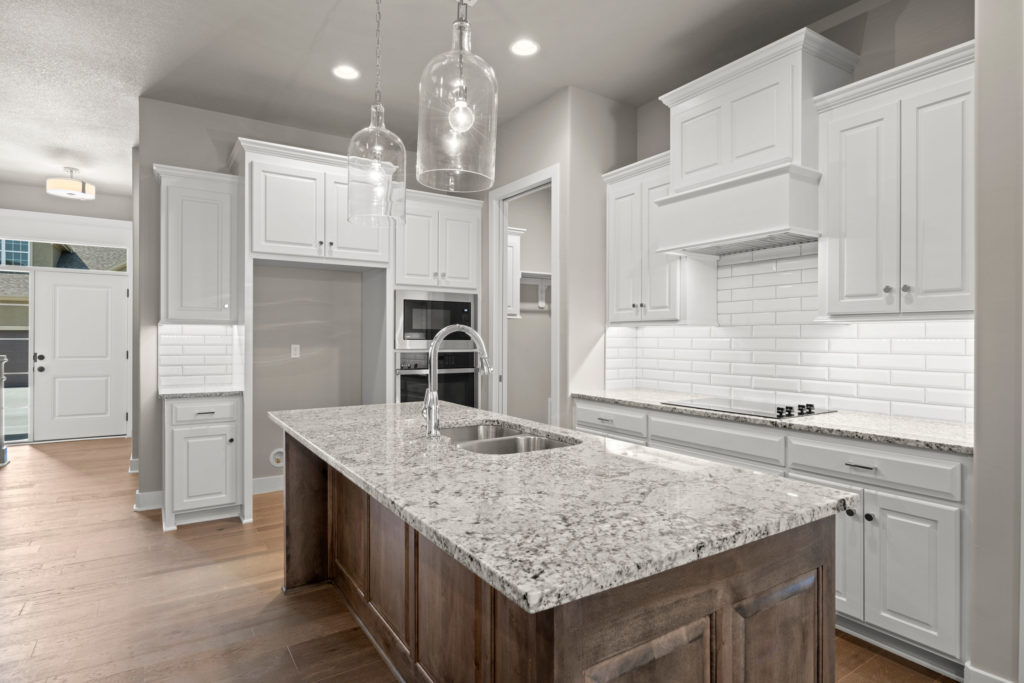 The Dogwood townhome plan offers the style and convenience all families need. Vaulted ceilings in the great room enhance the open feeling. The living spaces are all open to each other, for great sight lines. The master suite has 11′ tray ceilings, and a four piece bath. The master closet has pull-down rods for extra storage and conveniently connects to the laundry room. The lower level offers a large rec room with optional sit-down bar, two additional bedrooms and a full bath.
The Dogwood townhome plan offers the style and convenience all families need. Vaulted ceilings in the great room enhance the open feeling. The living spaces are all open to each other, for great sight lines. The master suite has 11′ tray ceilings, and a four piece bath. The master closet has pull-down rods for extra storage and conveniently connects to the laundry room. The lower level offers a large rec room with optional sit-down bar, two additional bedrooms and a full bath.
See this Dogwood Townhome and the virtual tour here!
Tour #035: The Manchester • Priced at $417,400 • SALE PENDING
Located at 10714 N Bell Street, Kansas City, MO in Cadence Villas
Ranch • 3 Bdrm • 2 Bath • 2-Car • 1,534 sq. ft.
Spring 2023 Parade – Pick of the Parade Gold Award AND Distinctive Plan & Design 1st Place Winner!!
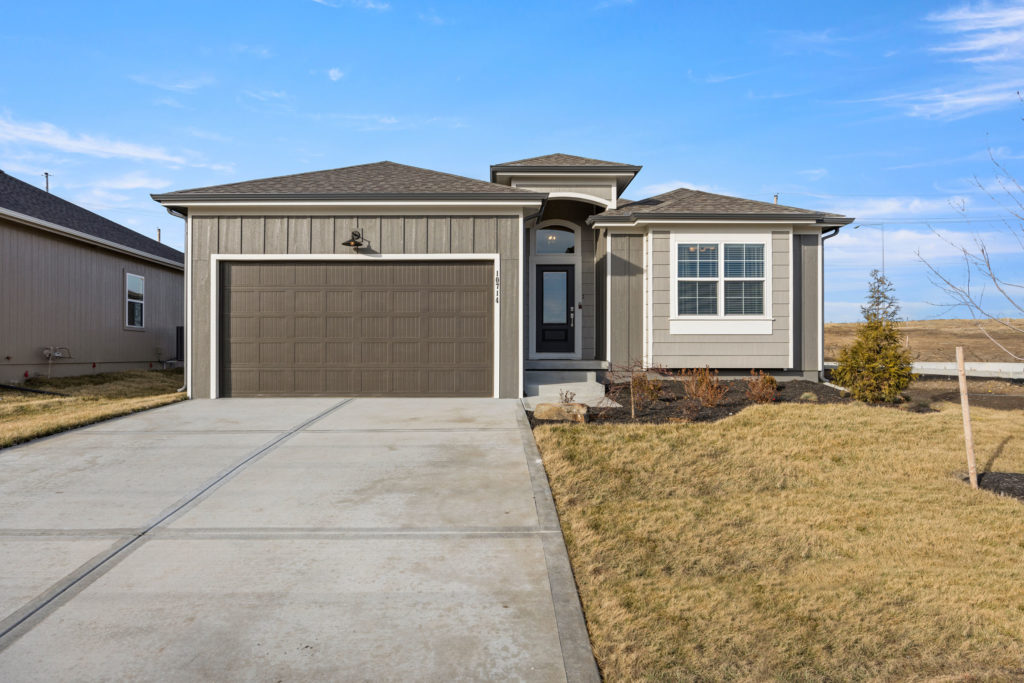 The Manchester is ranch-style living at its best with the option of either 2 or 3 car garages. The home features 3 bedroom and two baths, kitchen and living room and laundry all on the main floor with a 2-car garage. The unfinished basement offers plenty extra room for storage or future finish.
The Manchester is ranch-style living at its best with the option of either 2 or 3 car garages. The home features 3 bedroom and two baths, kitchen and living room and laundry all on the main floor with a 2-car garage. The unfinished basement offers plenty extra room for storage or future finish.
See this Manchester and the virtual tour here!
See These Unfurnished Parade Models
Tour #101: The Silverstone • Priced at $695,865
Located at 2026 SW Harvest Moon Lane, Lee’s Summit, MO in Hook Farms – Retreat
Reverse 1.5 Story • 4 Bdrm • 3.5 Bath • 3-Car • 2,974 sq. ft.
Spring 2023 Parade – Pick of the Parade Silver Award Winner!!
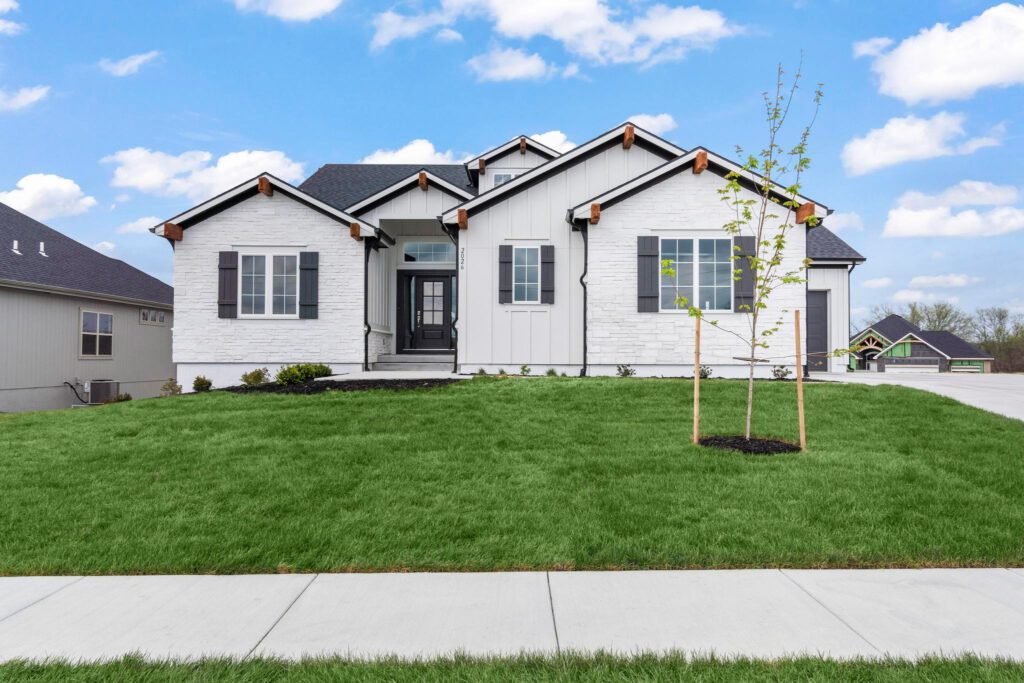 The Silverstone offers high ceilings, open great room and kitchen and a main floor master bedroom suite. A rear covered deck or porch brings the outdoors in. The side entry garages are generously sized, provided extra storage space. With 3 additional bedrooms, there’s plenty of room for family, guests or office space. The lower level has a large built-in bar and generous family room area.
The Silverstone offers high ceilings, open great room and kitchen and a main floor master bedroom suite. A rear covered deck or porch brings the outdoors in. The side entry garages are generously sized, provided extra storage space. With 3 additional bedrooms, there’s plenty of room for family, guests or office space. The lower level has a large built-in bar and generous family room area.
See this Silverstone and the virtual tour here!
Tour #312: The Redbud II • Priced at $588,450 • SALE PENDING
Located at 25371 W 146th Street, Olathe, KS in Greens at Prairie Highlands
2 Story • 4 Bdrm • 3.5 Bath • 4-Car • 2,650 sq. ft.
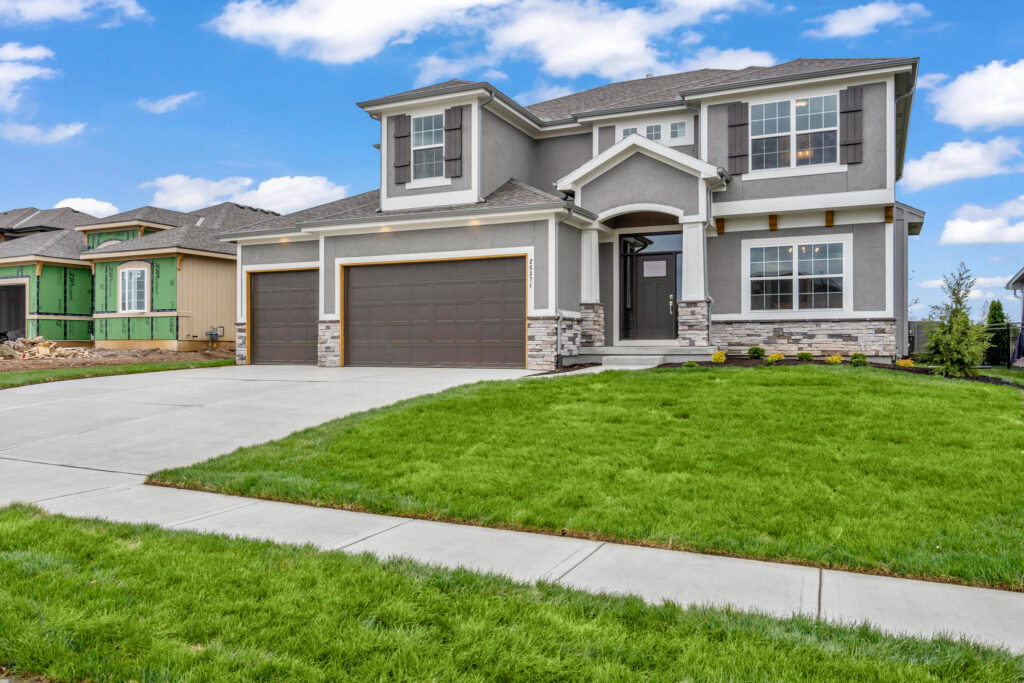 The Redbud II is a new, slightly larger, and enhanced variation of the original. In addition to adding an additional bathroom upstairs, each guest room upstairs now has their own walk-in closet. The Redbud II is still a gracious and open plan with a formal dining room, large kitchen with walk-in pantry and an area for informal dining. The great room in the new plan is no longer sunken and has loads of natural light from the rear over-sized windows. Upstairs, you’ll find there are four bedrooms and three full bathrooms, as well as the laundry room. The master bedroom is generously sized, and the suite includes a 4-piece bath and an enormous master closet, which is even accessible to the laundry room. Plus, the extra deep 3-car garage provides room for a 4th vehicle, extra storage or hobby space. Still need more space? You can opt to finish the basement and add an additional bedroom, bathroom, and rec room all while still having plenty of storage space. The options are endless!
The Redbud II is a new, slightly larger, and enhanced variation of the original. In addition to adding an additional bathroom upstairs, each guest room upstairs now has their own walk-in closet. The Redbud II is still a gracious and open plan with a formal dining room, large kitchen with walk-in pantry and an area for informal dining. The great room in the new plan is no longer sunken and has loads of natural light from the rear over-sized windows. Upstairs, you’ll find there are four bedrooms and three full bathrooms, as well as the laundry room. The master bedroom is generously sized, and the suite includes a 4-piece bath and an enormous master closet, which is even accessible to the laundry room. Plus, the extra deep 3-car garage provides room for a 4th vehicle, extra storage or hobby space. Still need more space? You can opt to finish the basement and add an additional bedroom, bathroom, and rec room all while still having plenty of storage space. The options are endless!
See this Redbud II and the virtual tour here!
Tour #005: The Sonoma • Priced at $508,000
Located at 10632 N Bell Street, Kansas City, MO in Cadence Villas
Reverse 1.5 Story • 4 Bdrm • 3 Bath • 2-Car • 2,454 sq. ft.
Spring 2023 Parade – Pick of the Parade Gold Award Winner!!
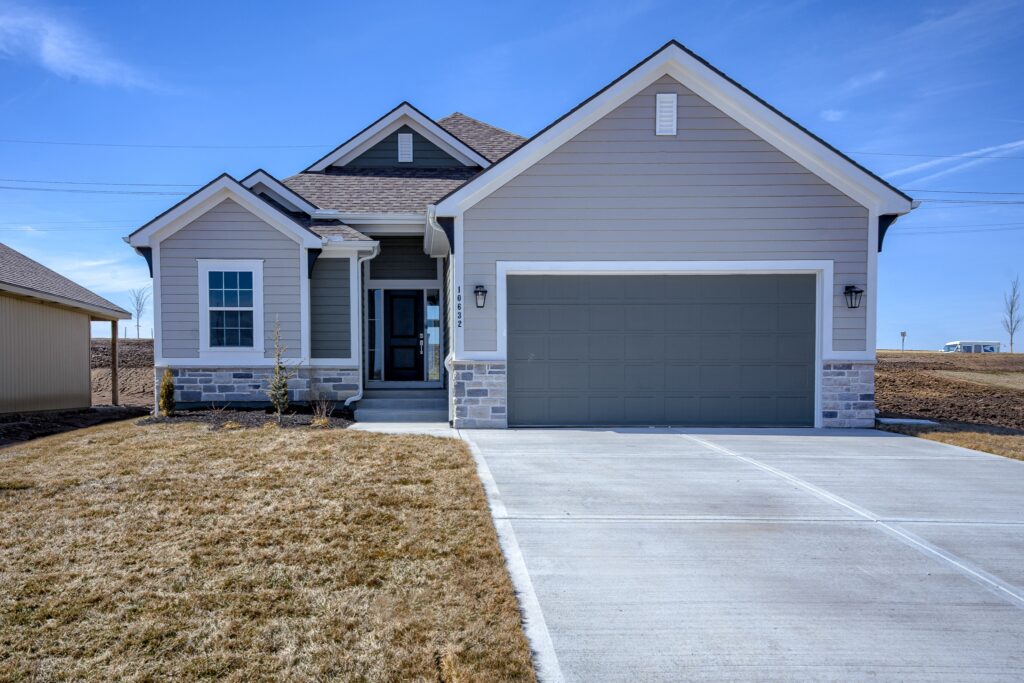 The Sonoma offers generously-sized living spaces and a master bedroom on the main floor. The master suite includes a large walk in closet, two vanities and a fully tiled shower. The great room, kitchen and dining room are all open to one another. Large windows topped with transoms provided ample natural light. A second bedroom and full bath round out the main floor. Downstairs is one more bedroom with a full bath and you can opt to finish a fourth bedroom. A large family room and wet bar make this space perfect for many activities.
The Sonoma offers generously-sized living spaces and a master bedroom on the main floor. The master suite includes a large walk in closet, two vanities and a fully tiled shower. The great room, kitchen and dining room are all open to one another. Large windows topped with transoms provided ample natural light. A second bedroom and full bath round out the main floor. Downstairs is one more bedroom with a full bath and you can opt to finish a fourth bedroom. A large family room and wet bar make this space perfect for many activities.
Tour #006: The Westhampton • Priced at $489,500
Located at 1748 NW 107th Terrace, Kansas City, MO in Cadence Villas
Reverse 1.5 Story • 4 Bdrm • 3 Bath • 2-Car • 2,145 sq. ft.
Spring 2023 Parade – Pick of the Parade Gold Award Winner!!
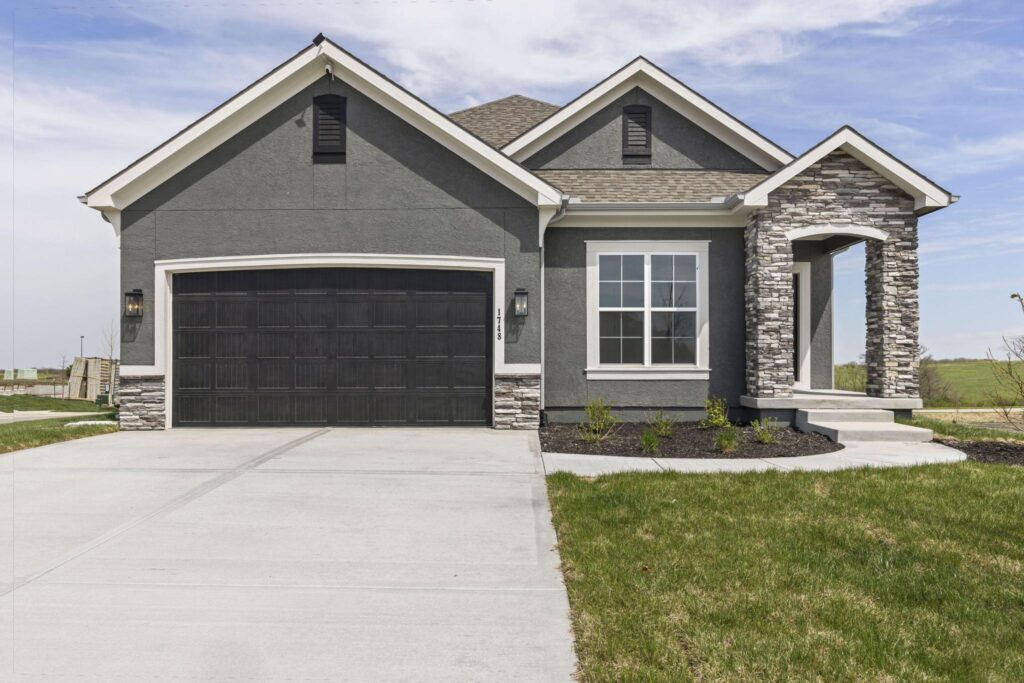 This floor plan offers everything you need in a reverse. The great room, dining room and kitchen are all open to each other. The spaces feel big, thanks to the high ceilings and trio of large windows. Step out to the covered deck from the dining room. The main floor also has a guest bedroom with full bath. The master suite has a three piece master bath with a tiled shower. The finished lower level offers a large family room, a bedroom with full bath and plenty of storage space.
This floor plan offers everything you need in a reverse. The great room, dining room and kitchen are all open to each other. The spaces feel big, thanks to the high ceilings and trio of large windows. Step out to the covered deck from the dining room. The main floor also has a guest bedroom with full bath. The master suite has a three piece master bath with a tiled shower. The finished lower level offers a large family room, a bedroom with full bath and plenty of storage space.
See this Westhampton and the virtual tour here!

