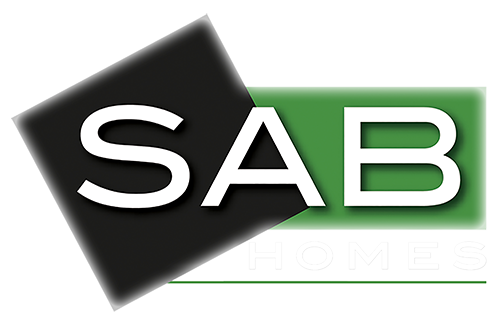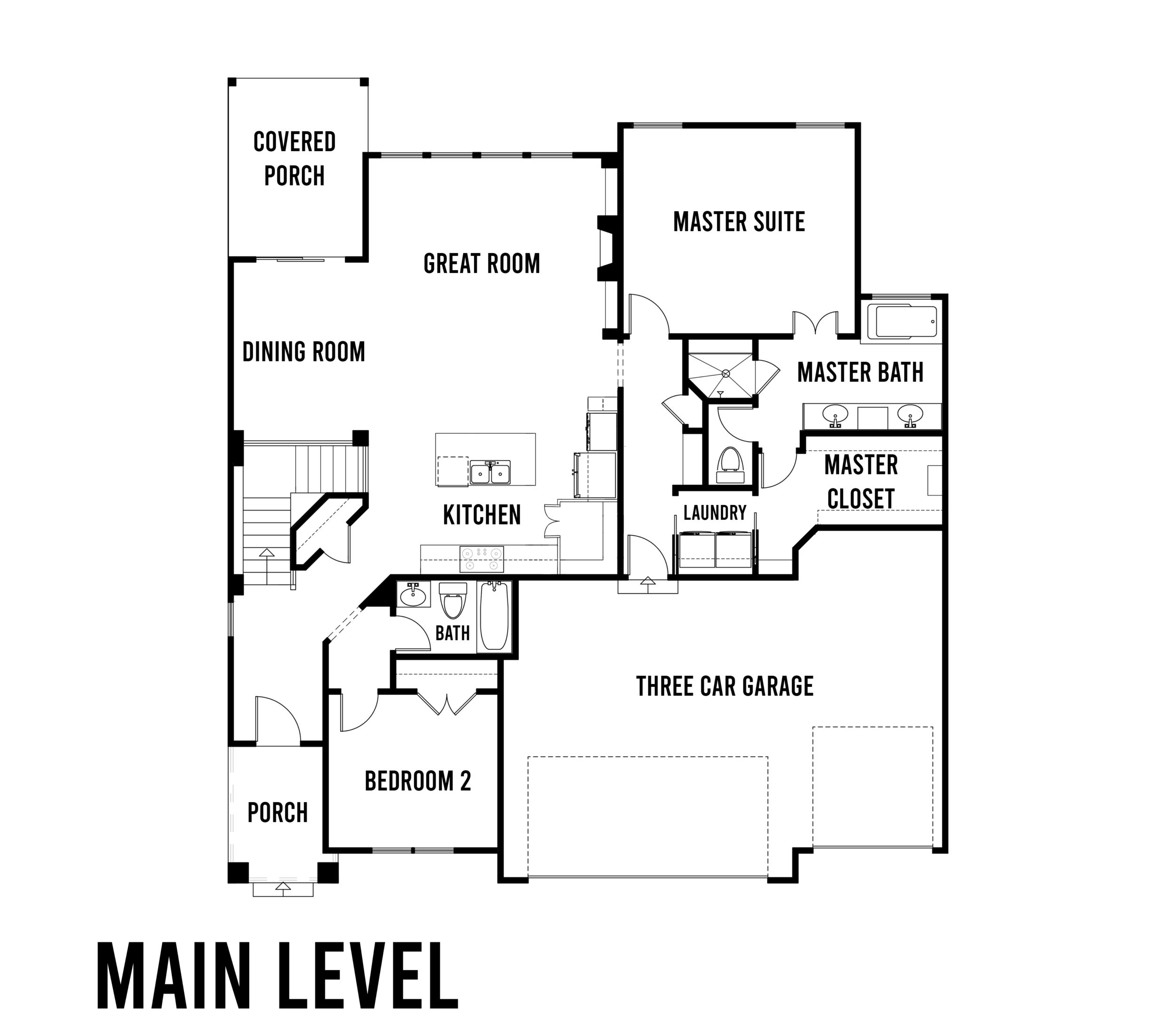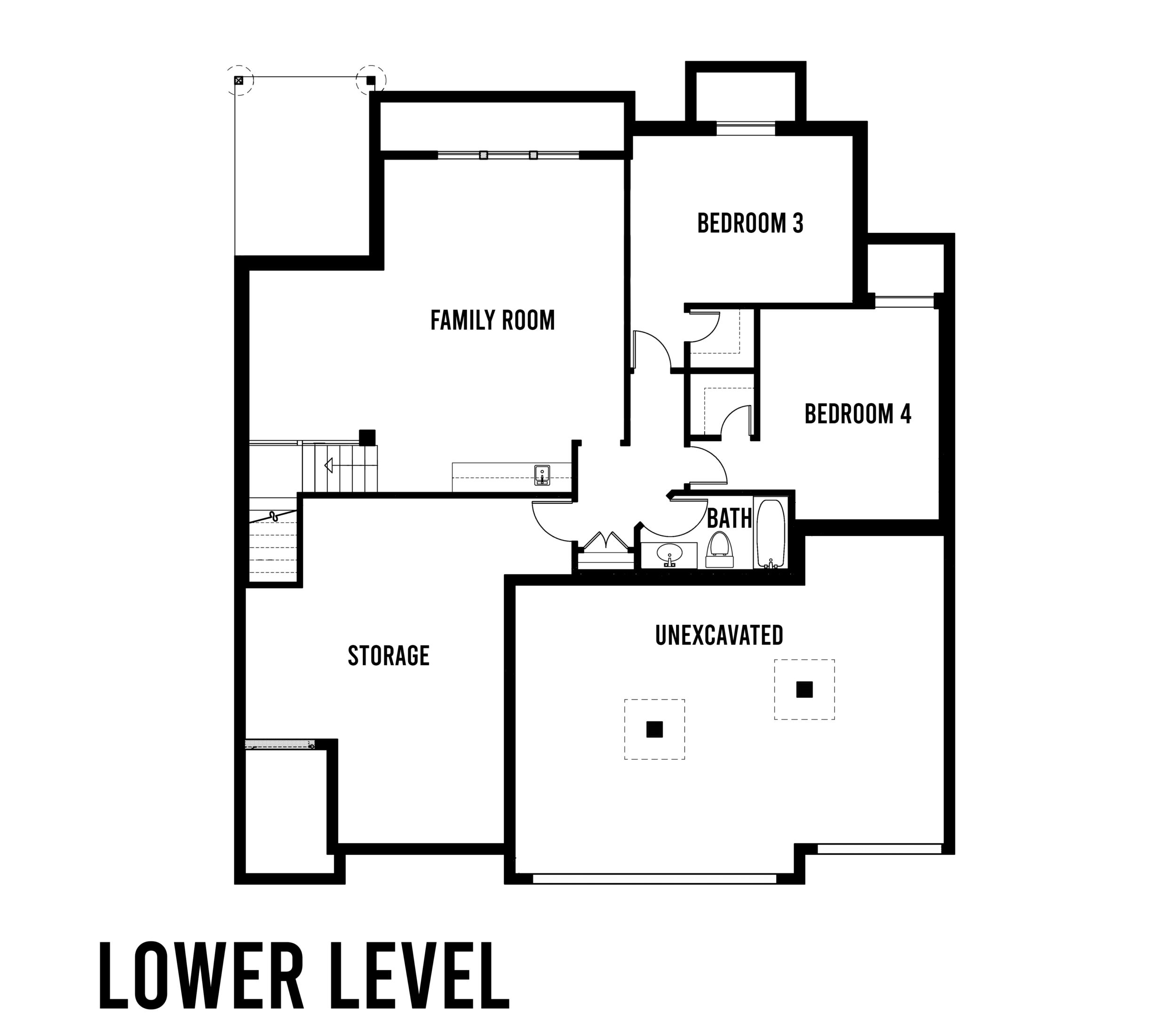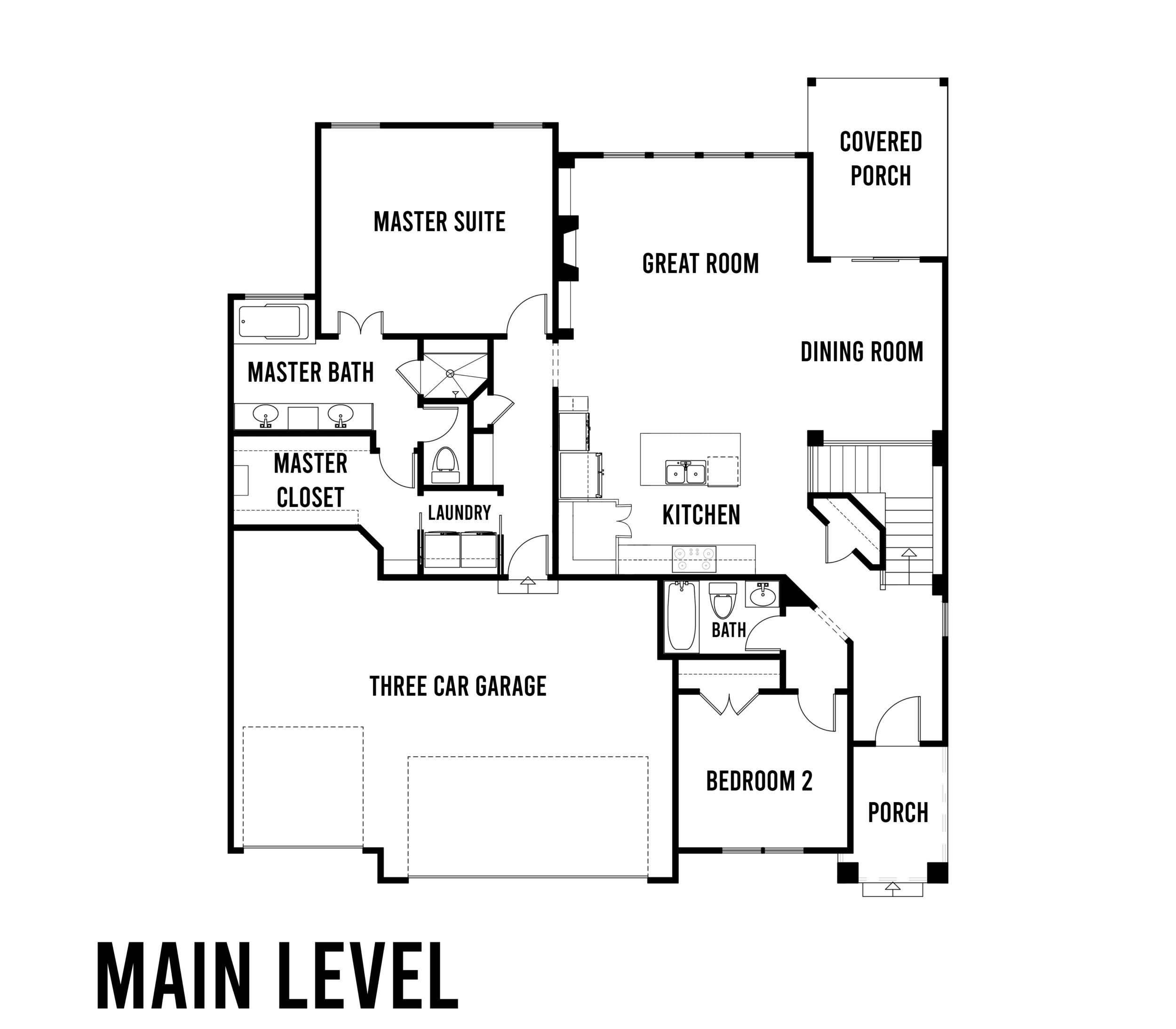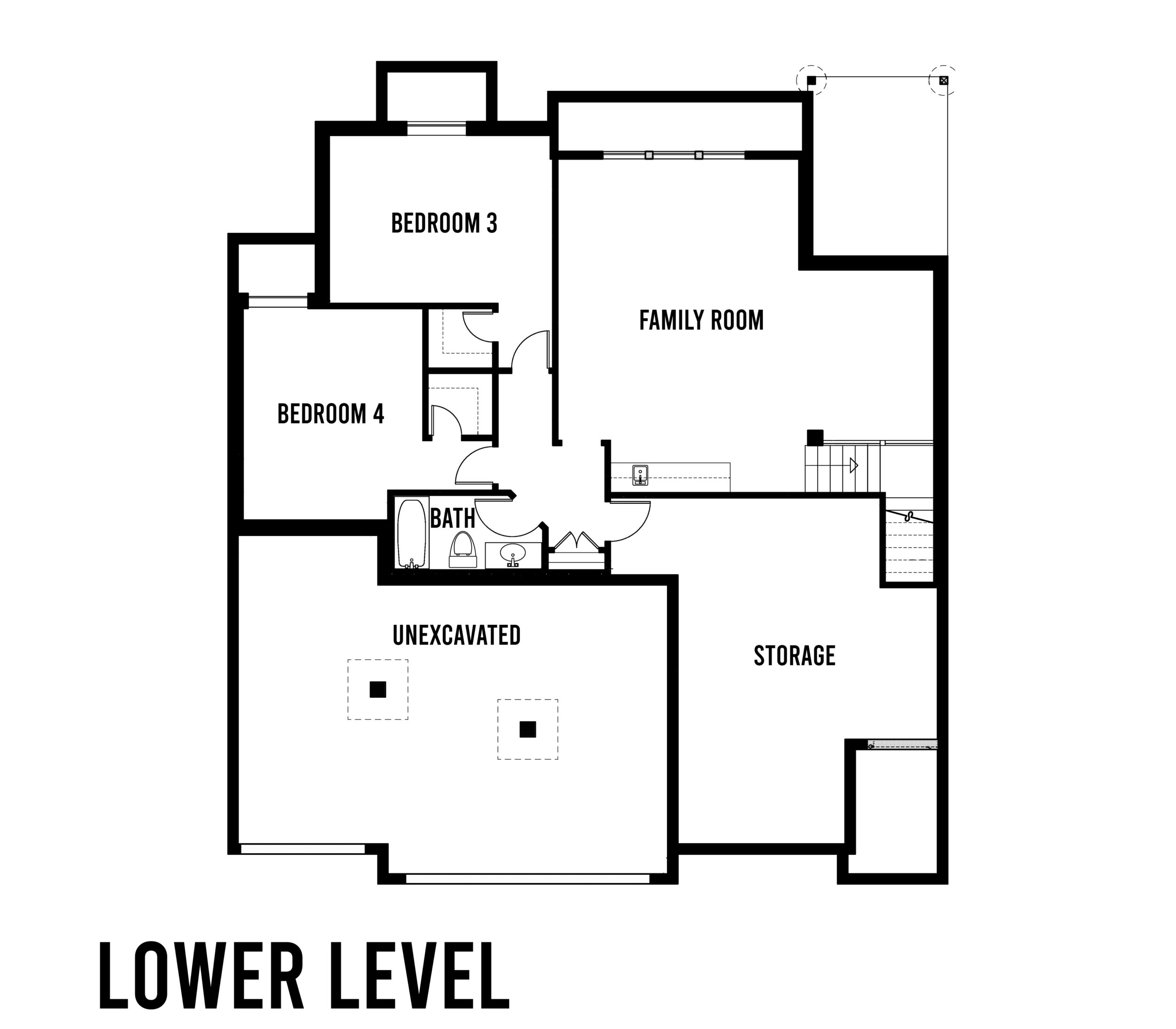25218 W 144th Street, Olathe, KS 66061
25218 W 144th Street, Olathe, KS 66061 Hampshire
SALE PENDING!!! MOVE IN READY!!!
The Hampshire plan is perfect for many types of buyers, and families of various sizes. From the entry, this home has great flow and sight lines from the kitchen into the great room and dining room. The kitchen is well-appointed with a 5 piece appliance package, walk-in pantry and a large island. The master suite includes a four-piece bath, double vanities, fully tiled shower and a generously sized closet. The laundry is conveniently located between the mud hall and master closet. In the lower level, there are two more bedrooms, a full bath, a built-in wet bar, a large family room and gaming space. A covered deck and patio offers great connection to the outdoors.
All SAB Homes are unique.
We do our best to show buyers the many choices of finishes available. Each floor plan and spec home on our website may include different features. As a result, some customization will not be shown on the standard floor plans. We do our best to provide accurate details regarding this customization. Information is deemed reliable, but is not guaranteed, nor may it be referenced as a quote or promise.
This home is under construction.
While under construction, selections may be added that can increase the cost of this home. If purchased while under construction, some selections may be made by the buyer. Availability of options will depend on the home's stage of construction.
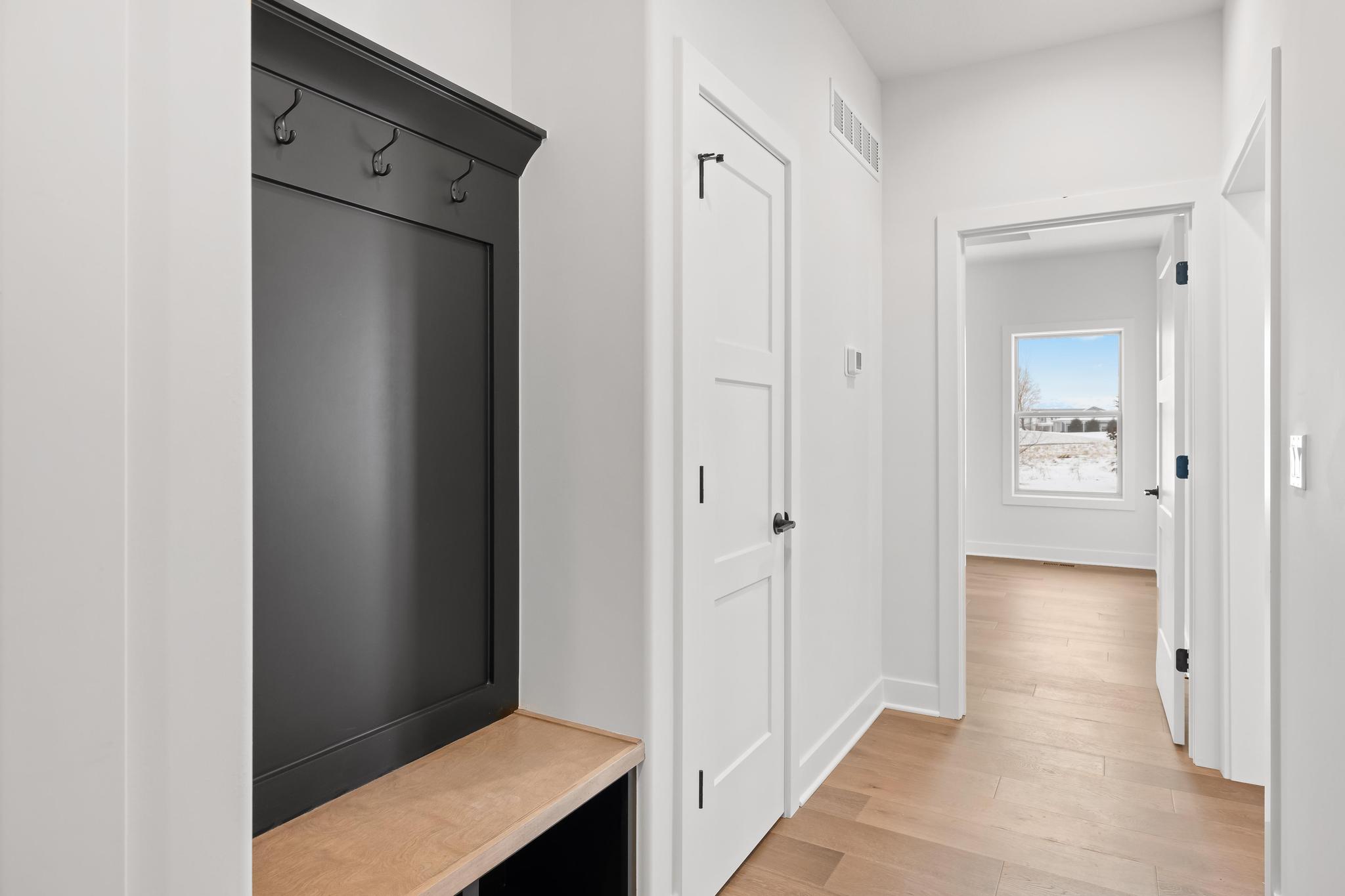 View Gallery
View Gallery
Model Features
- Full foundation
- Garage Left floor plan layout
- Large kitchen with walk-in pantry
- Stainless steel appliances
- 5 piece Chef's Kitchen
- Private master suite with spacious tiled shower, and walk-in closet
- Double vanities in master
- Main floor laundry room
- Dining room
- Covered deck
- Large lower level family room with wet bar
- Moen plumbing fixtures
- 50-gallon hot water heater
- 80% furnace/14 SEER HVAC with heat pump
- Built-in humidifier
- 30-year composition roof
