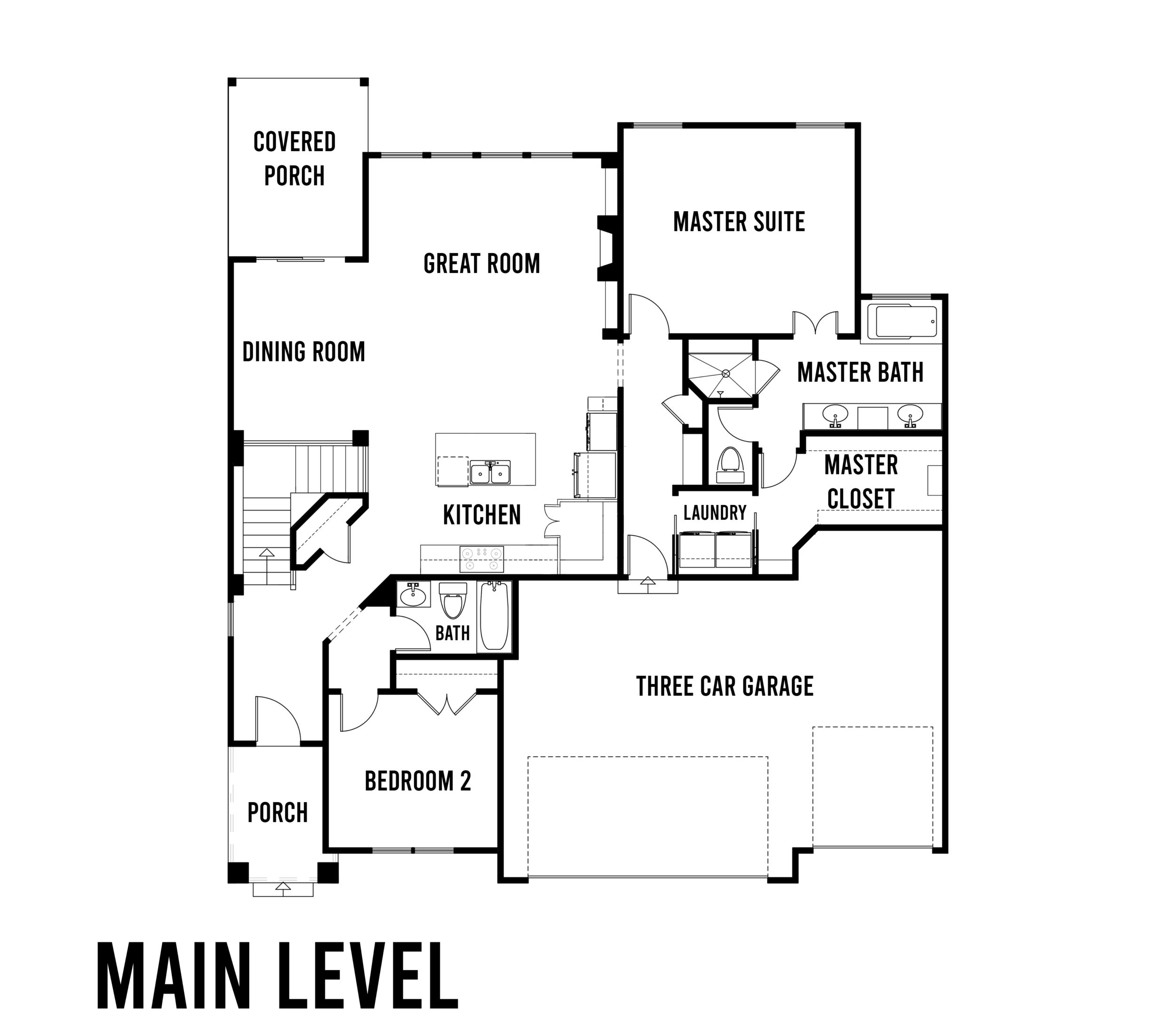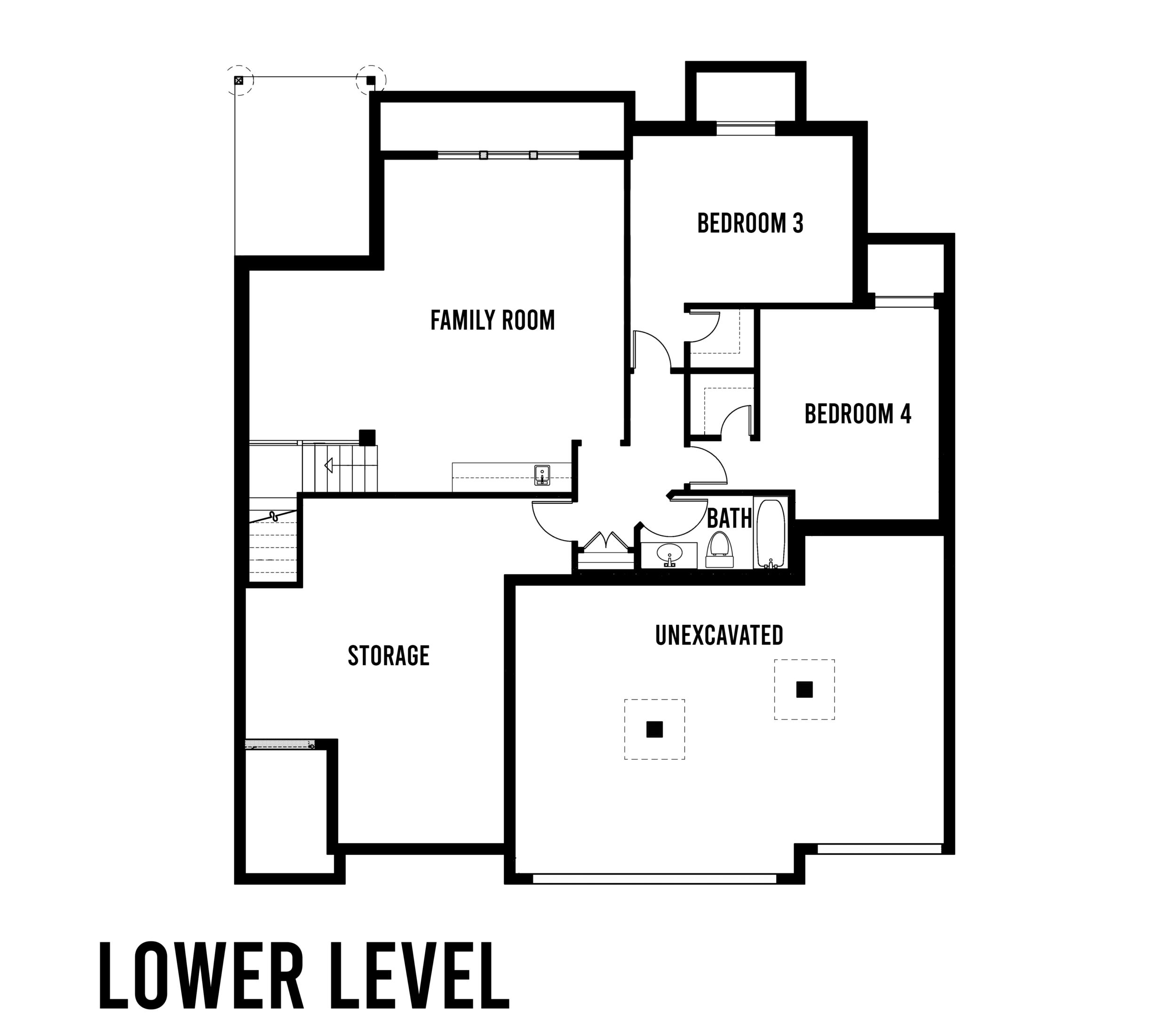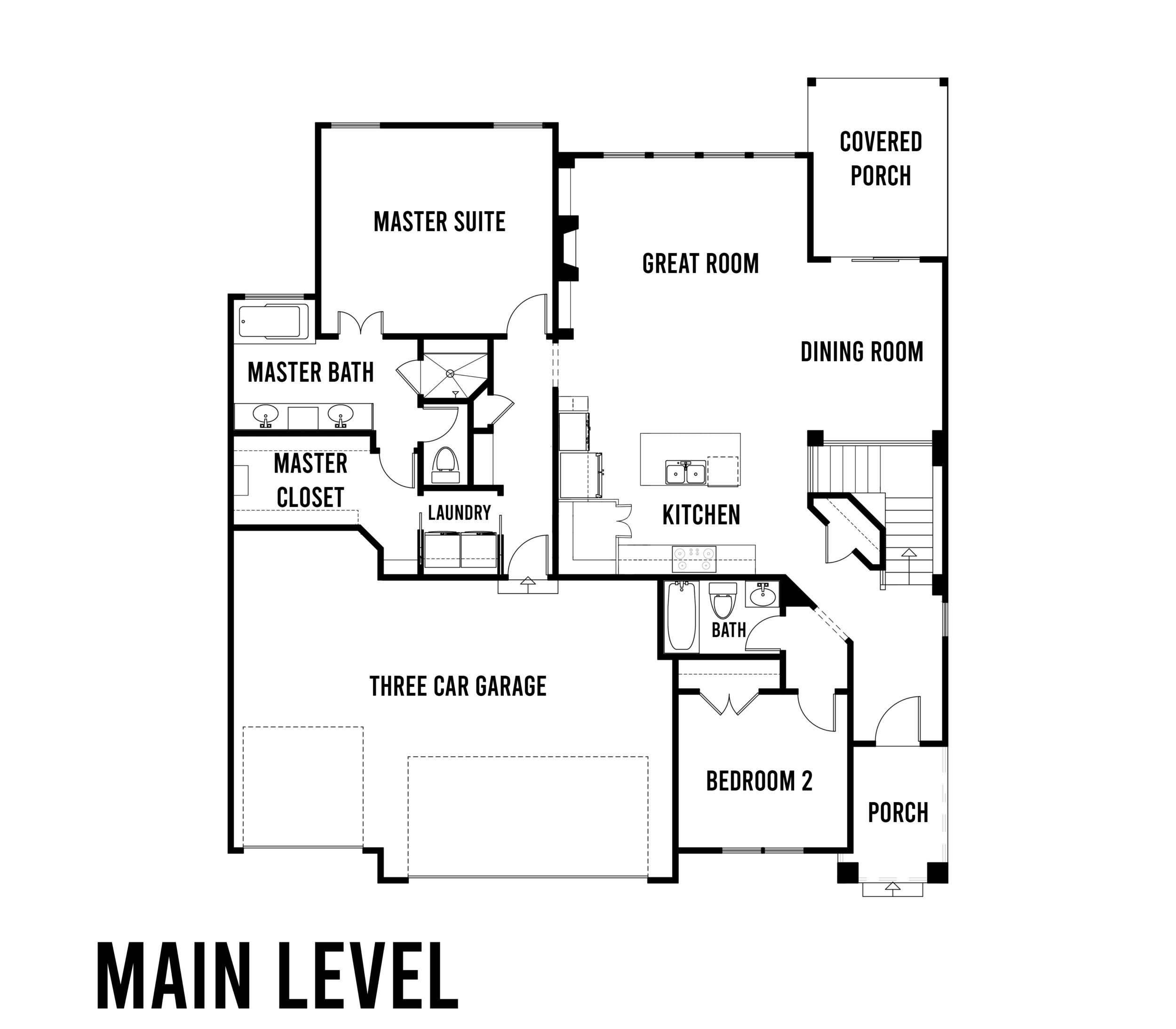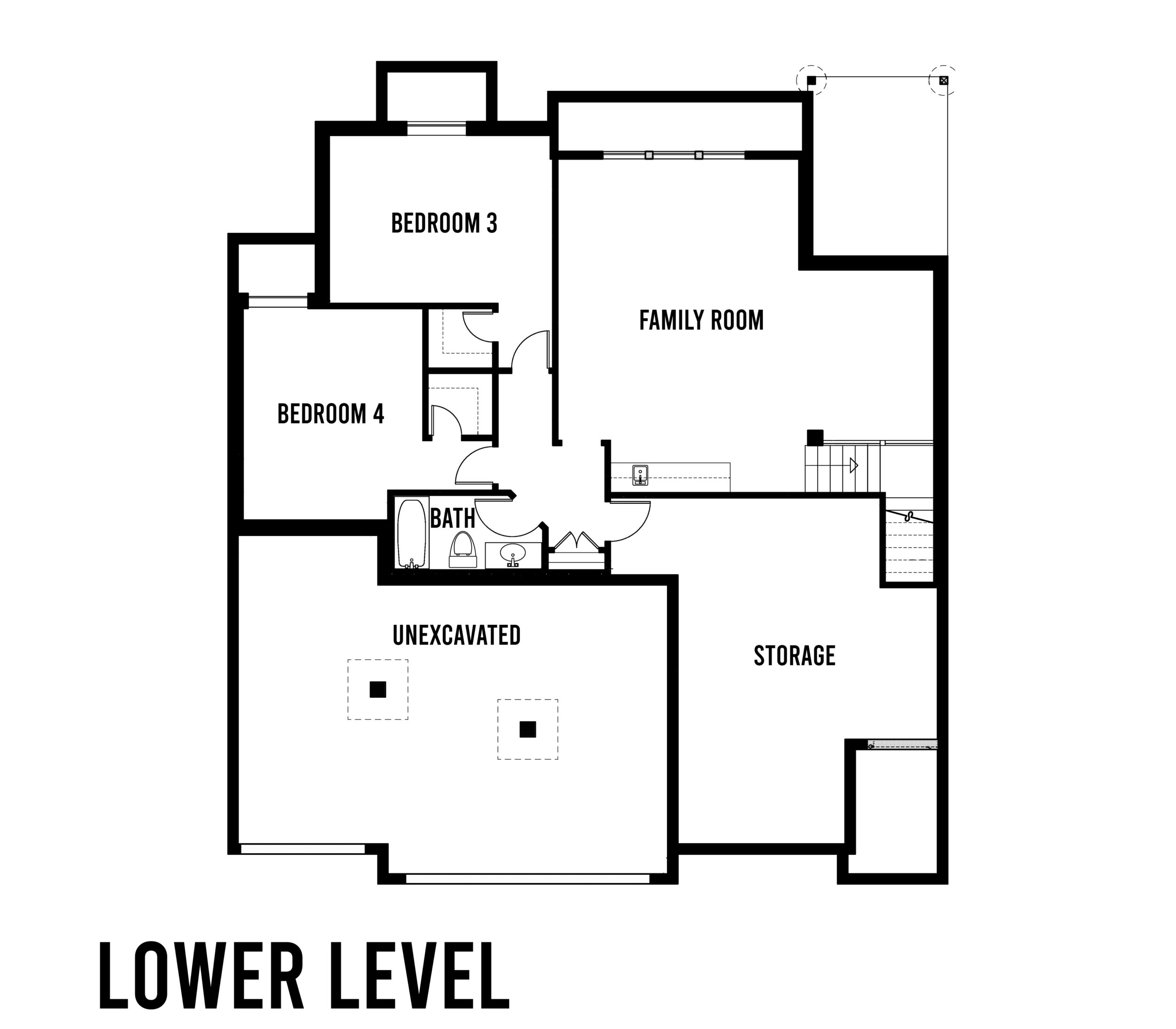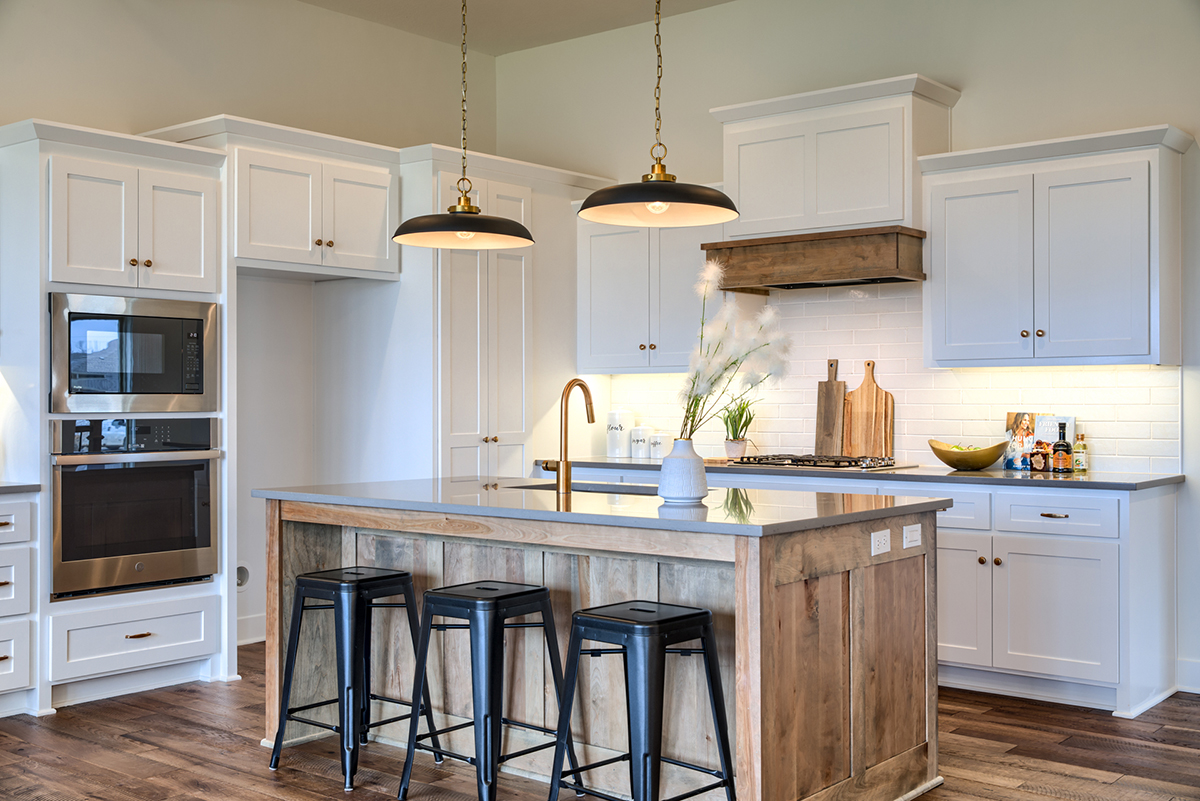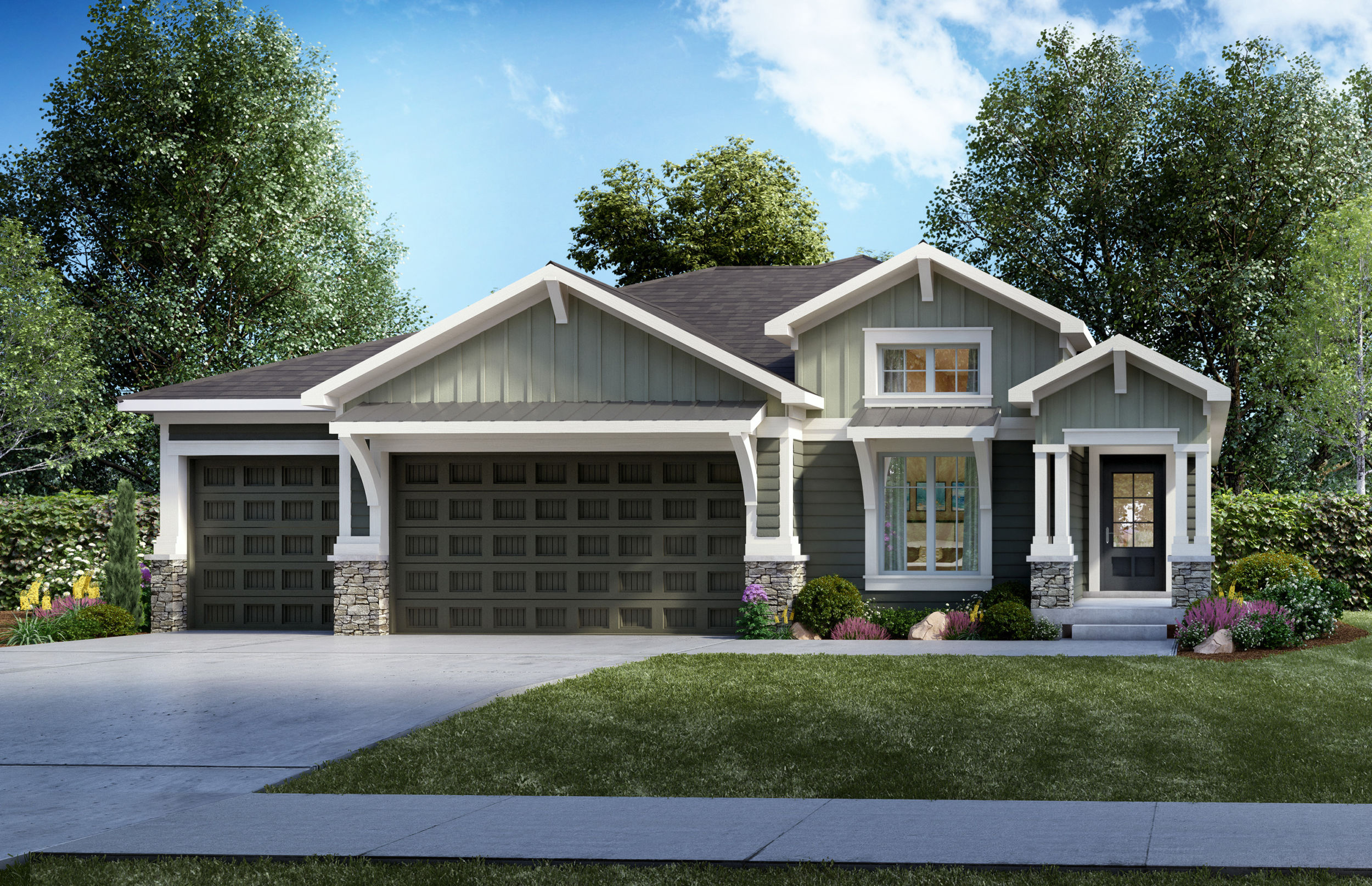
Hampshire Reverse 1.5 Story
Beds: 4
Baths: 3
2,525 sq. ft.
Garage: 3
The Hampshire plan is perfect for many types of buyers, and families of various sizes. From the entry, this home has great flow and sight lines from the kitchen into the great room and dining room. The kitchen is well-appointed with a 5 piece appliance package, walk-in pantry and a large island. The master suite includes a four-piece bath, double vanities, fully tiled shower and a generously sized closet. The laundry is conveniently located between the mud hall and master closet. In the lower level, there are two more bedrooms, a full bath, a built-in wet bar, a large family room and gaming space. A covered deck and patio offers great connection to the outdoors.
The homes shown on this page may include some finishes that are not standard.

