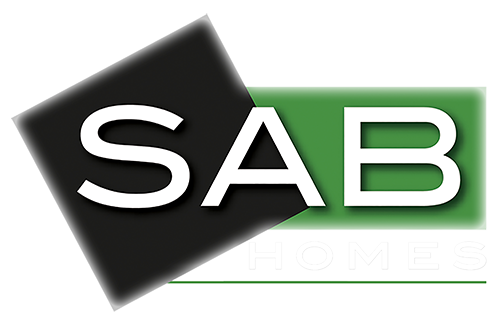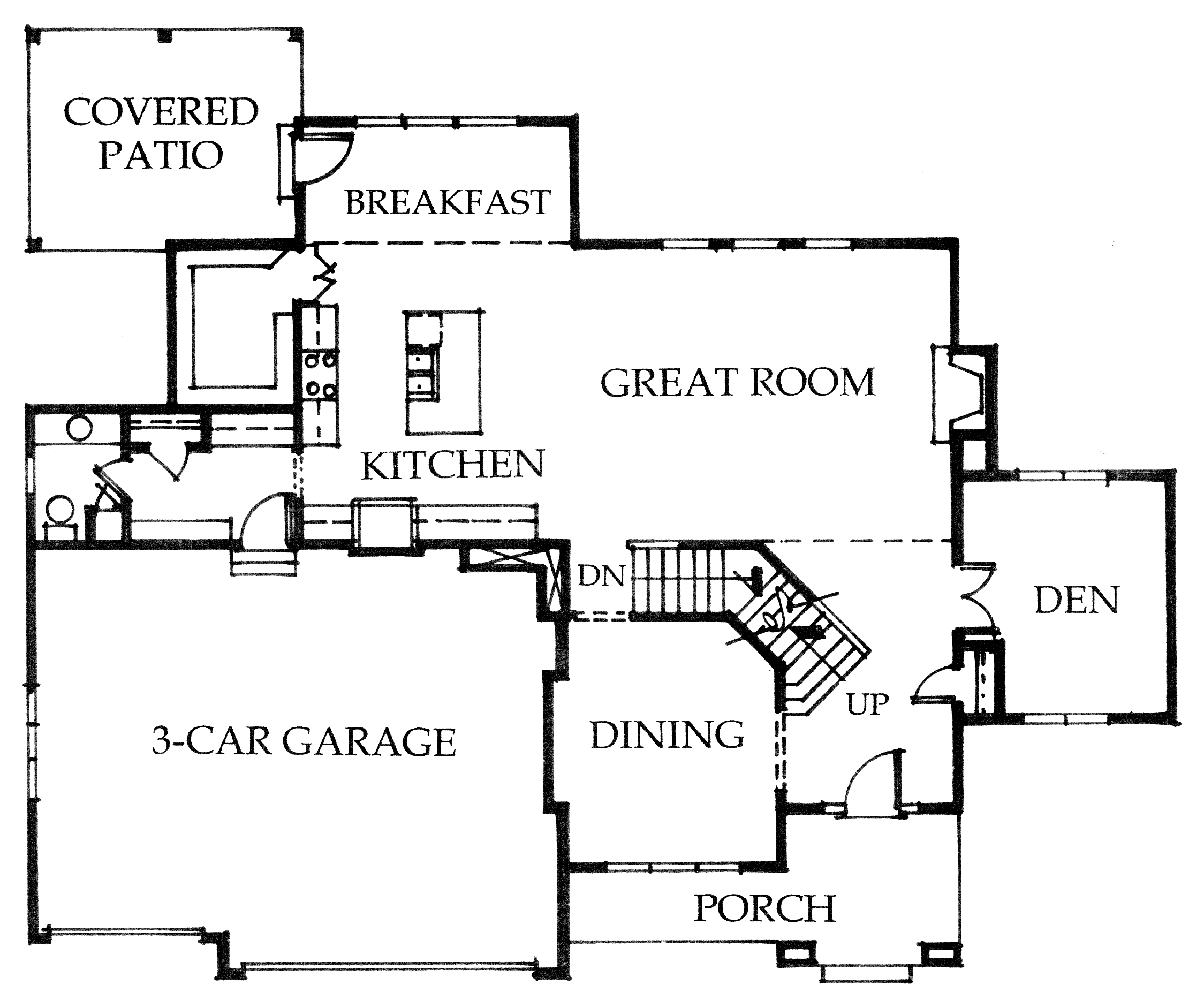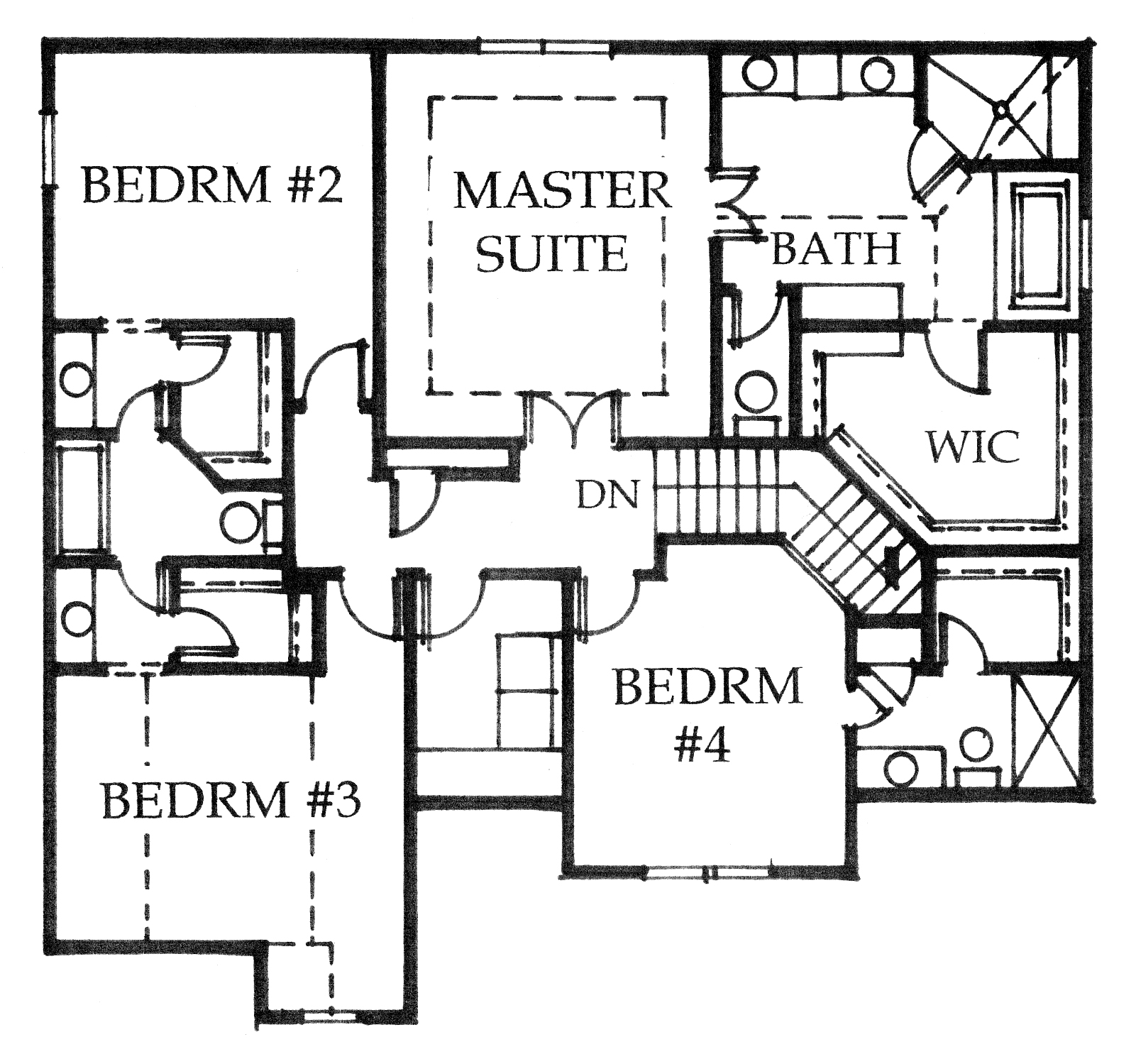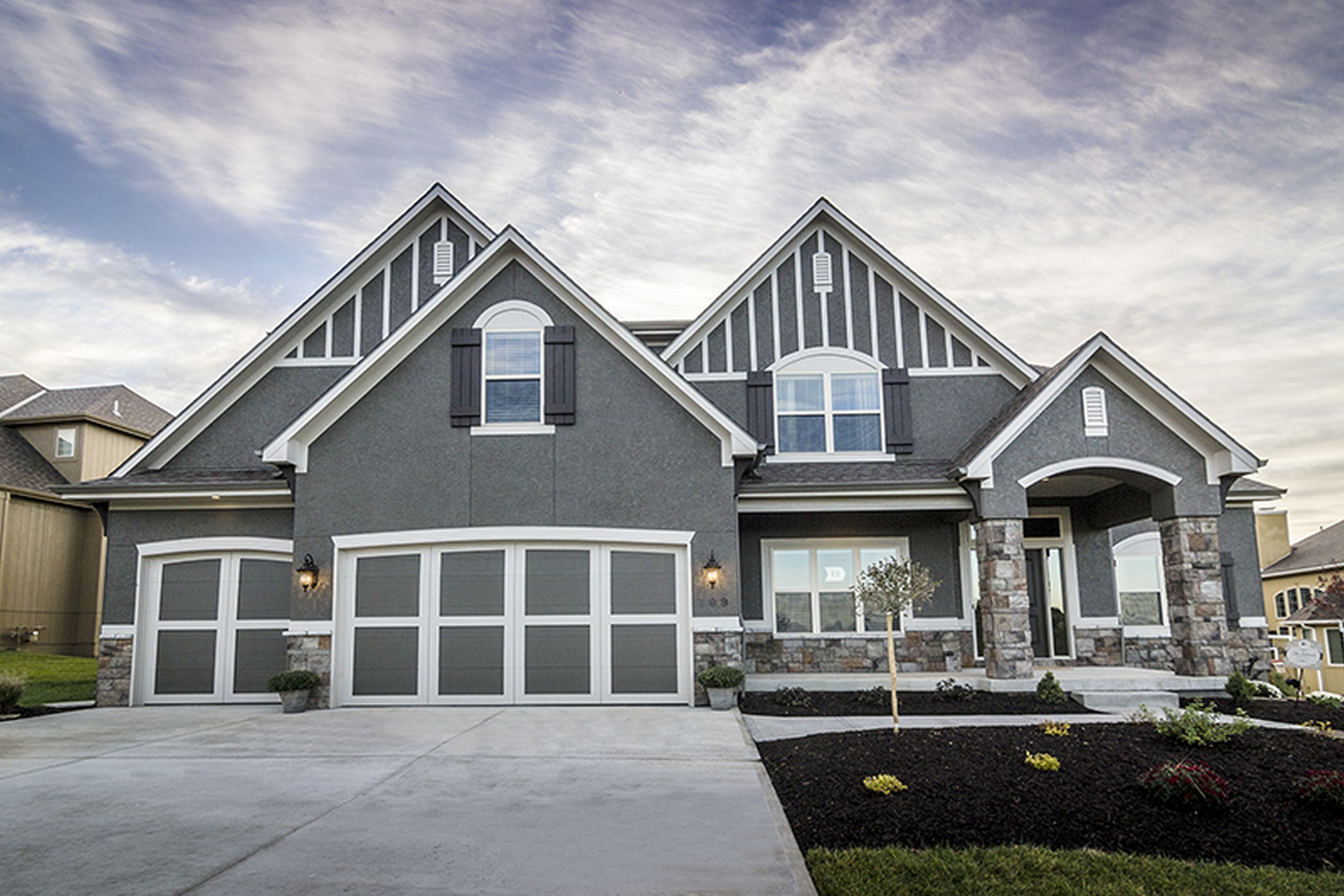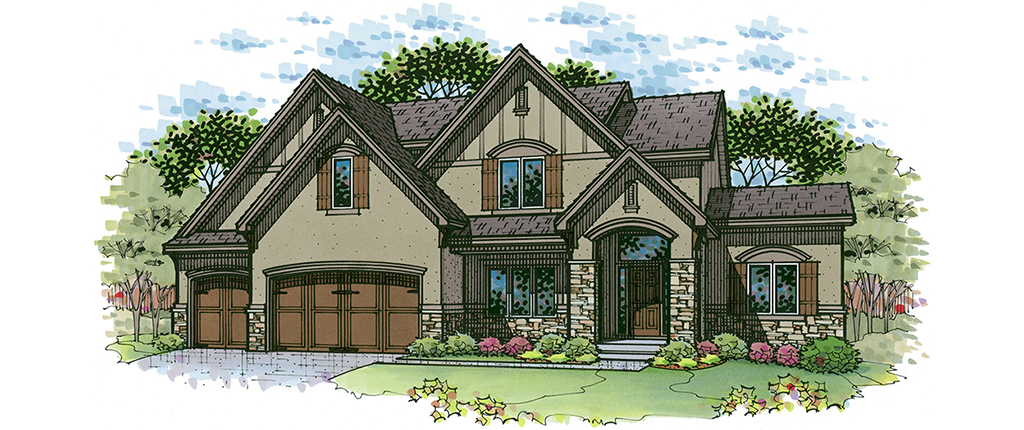
Lockwood Two Story
Beds: 4
Baths: 3.5
3,000 sq. ft.
Garage: 3
Our Lockwood floor plan is open and spacious, with generous room sizes. Form the ample from porch to the flowing staircase that greets you at the entry, this home has great appeal. The main floor includes a formal dining room, wide-open great room, kitchen and breakfast nook and a half bath. A den with french doors makes a great study or office. Upstairs, the master suite boasts a large 4 piece bath with separate make-up vanity and large walk-in closet. Three additional bedrooms, each with a walk-in closet, two extra baths and the laundry room complete the upper level. The jack-n-jill style bedrooms have separate vanities and share a bath.
