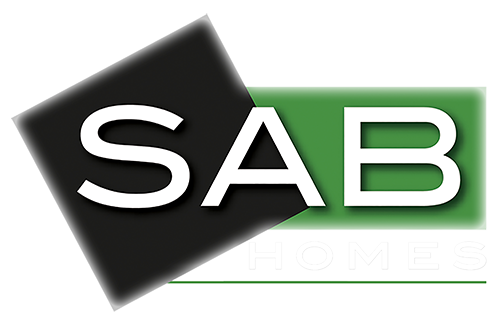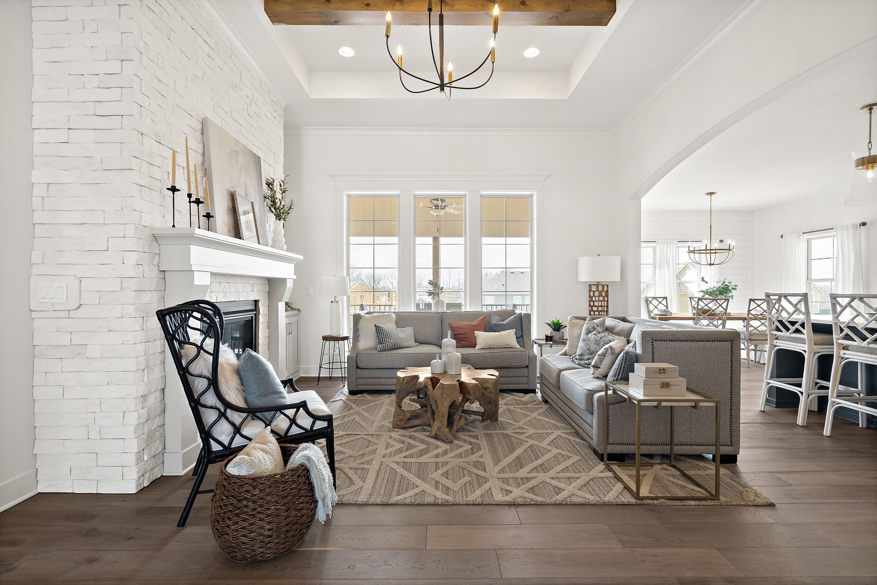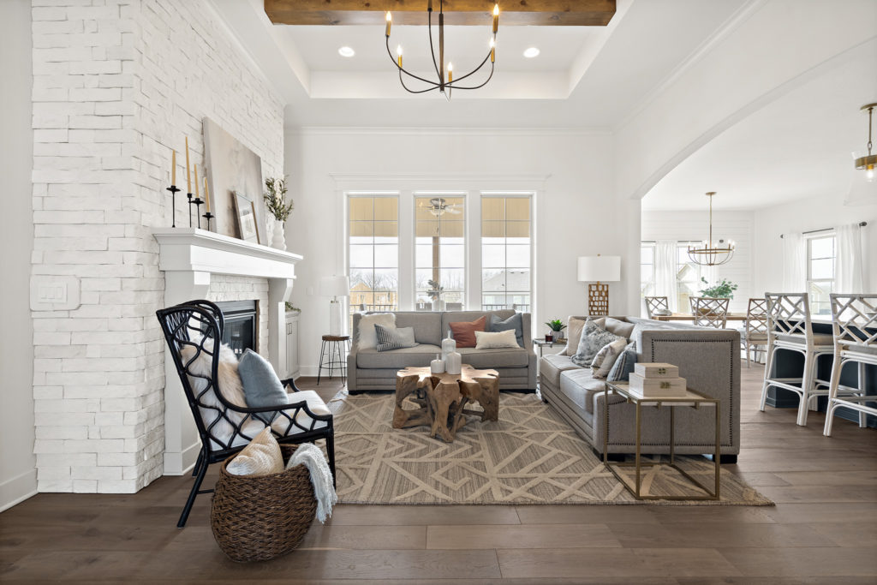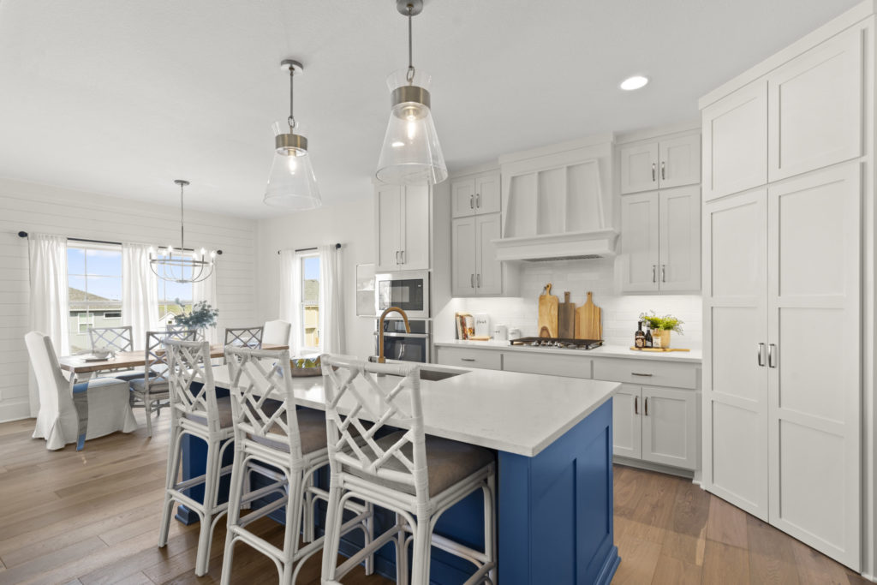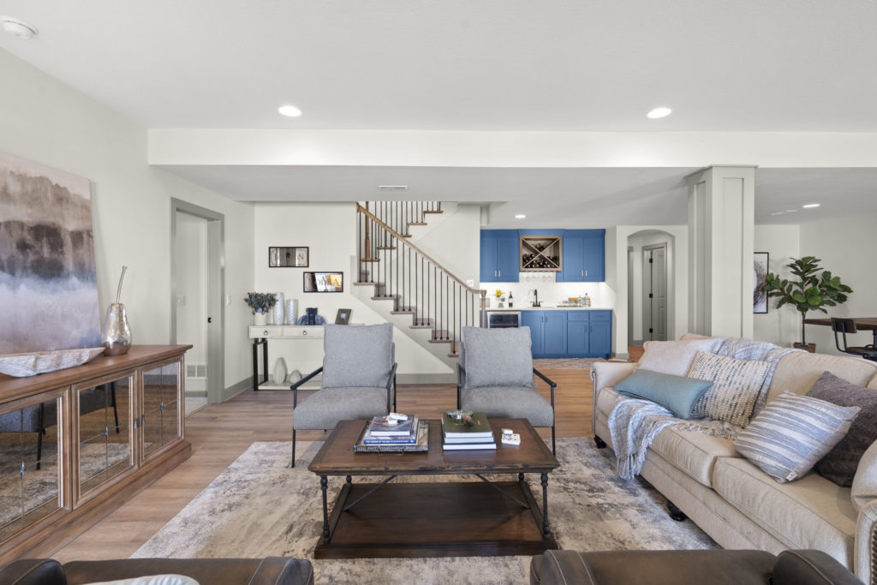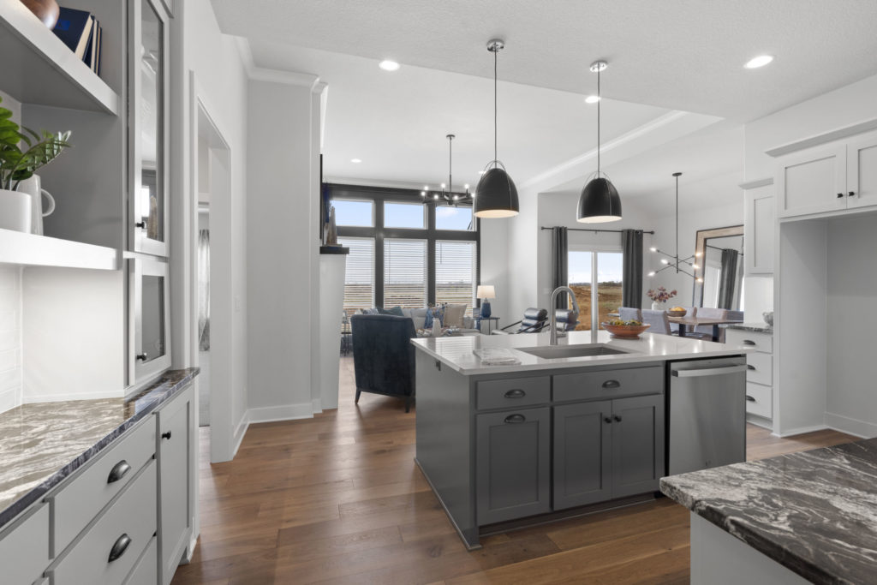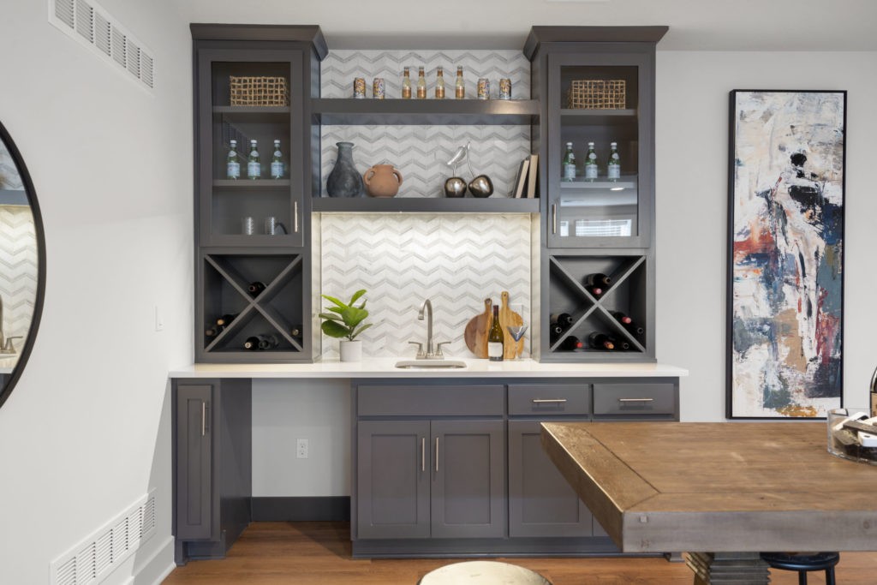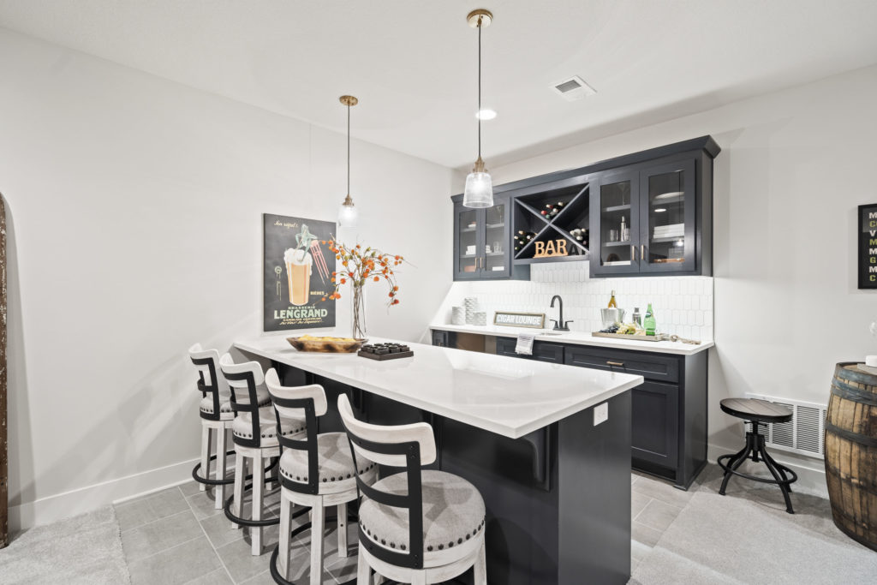SPRING PARADE OF HOMES
Apr. 23rd – May 8th
COME FIND YOUR DREAM HOME – IT’S OUT THERE!
We’ve been busy at work getting everything perfect for your viewing pleasure. Come see some of the latest design trends and features in our Riviera & Sonoma parade entries, which are absolutely gorgeous!! But don’t miss your chance to see our Birch model home before we hand the keys over to the new owner, it won both the Pick of Parade Gold Award AND 1st Place in Distinctive Plan & Design in 2021 and once you see it you’ll be able to tell why. While it wasn’t eligible to win any awards again this parade, it is beautiful and still worth seeing. Our design team worked extra hours making sure the homes chosen to be furnished are dressed to impress. So be sure to see our parade homes #006, #160, and #210 that have been decorated to perfection. If you’d like see a home that is still under construction, stop by and see our Riesling (entry #209) that is a fan favorite and just at the trim stage. There you’ll be able to see this stage of the construction process where things really start coming together on a still pretty blank canvas. While this home is already sold, we can always build another.
Navigating the parade has never been easier! Outside planning where you want to stop and eat, all you have to do is click here to download the Parade app created by the Kansas City Home Builders’ Association. Then browse the homes and their features, choose your favorites and build a custom tour with driving directions. It’s that easy.
Unfortunately we can’t make any promises that you won’t fall madly in love with one of our homes. But don’t worry, people have been since 1989 and you’re not alone.
See These Fully Furnished Parade Models
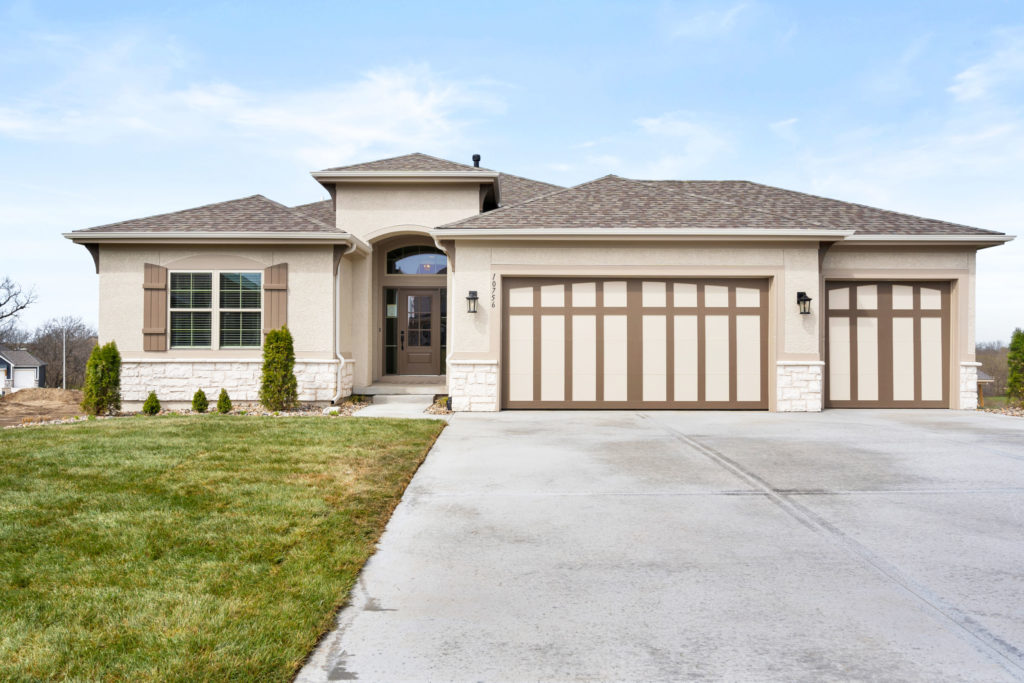 Tour #006: The Riviera, located at 10756 N Hickory Court, Kansas City, MO 64154 in Cadence
Tour #006: The Riviera, located at 10756 N Hickory Court, Kansas City, MO 64154 in Cadence
Tour #006 is priced at $651,885.
Reverse 1.5 Story • 4 Bdrm • 3.5 Bath • 3 Car
The Riviera is all about wide open spaces and plenty of bedrooms for everyone. The great room is open to the kitchen and dining area. High ceilings and large windows make the great room feel even bigger. A generously sized island and pantry, and loads of cabinetry make the kitchen great for family and entertaining. At the garage entry is a mud bench, laundry room and closet for plenty of storage options. The master suite has a four piece bathroom and an extra large closet. The main floor covered deck is accessible from the dining area and the master bedroom. The main floor also has a guest bedroom with complete bath. The lower level has tons of rooms for an extra large family room, wet bar, a powder room, two extra bedrooms with a shared shower and private vanities. See this Riviera here and see the virtual tour!
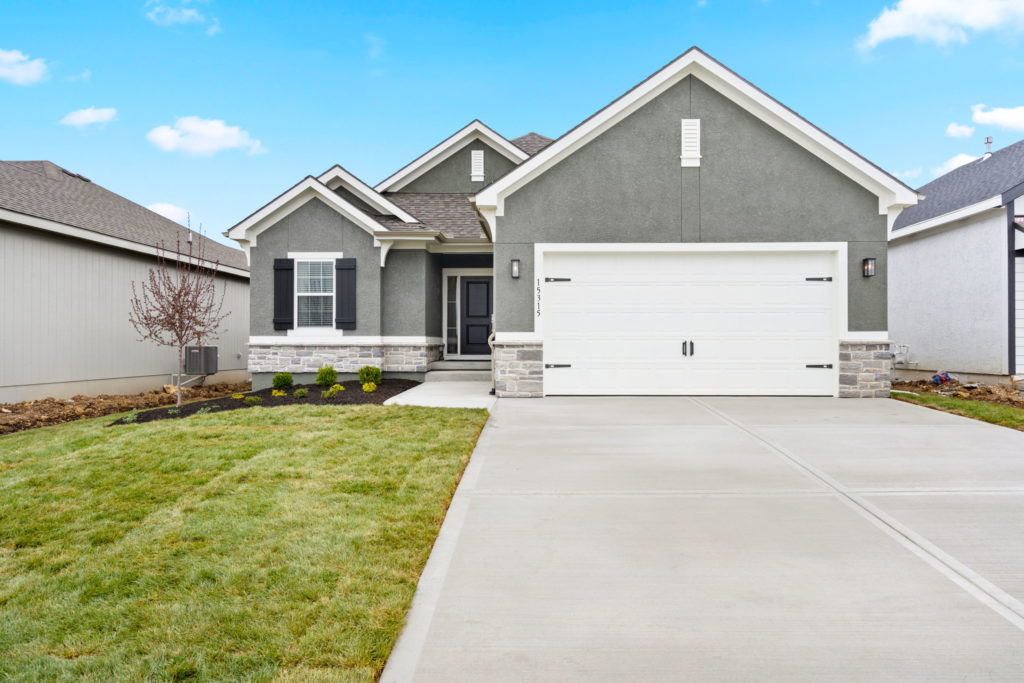 Tour #160: The Sonoma, located at 15315 W 173rd Street, Olathe, KS 66062 in The Enclave at Boulder Hills
Tour #160: The Sonoma, located at 15315 W 173rd Street, Olathe, KS 66062 in The Enclave at Boulder Hills
Pick of the Parade Gold Award Winner AND Distinctive Plan & Design 2nd Place Award Winner!!
Tour #160 is priced at $499,750.
Reverse 1.5 Story • 3 Bdrm • 3 Bath • 2 Car
The Sonoma offers generously-sized living spaces and a master bedroom on the main floor. The master suite includes a large walk in closet, two vanities and a fully tiled shower. The great room, kitchen and dining room are all open to one another. Large windows topped with transoms provided ample natural light. A second bedroom and full bath round out the main floor. Downstairs is one more bedroom with a full bath and you can opt to finish a fourth bedroom. A large family room and wet bar make this space perfect for many activities. The Sonoma is also available with a 3-car garage. See this Sonoma here and see the virtual tour!
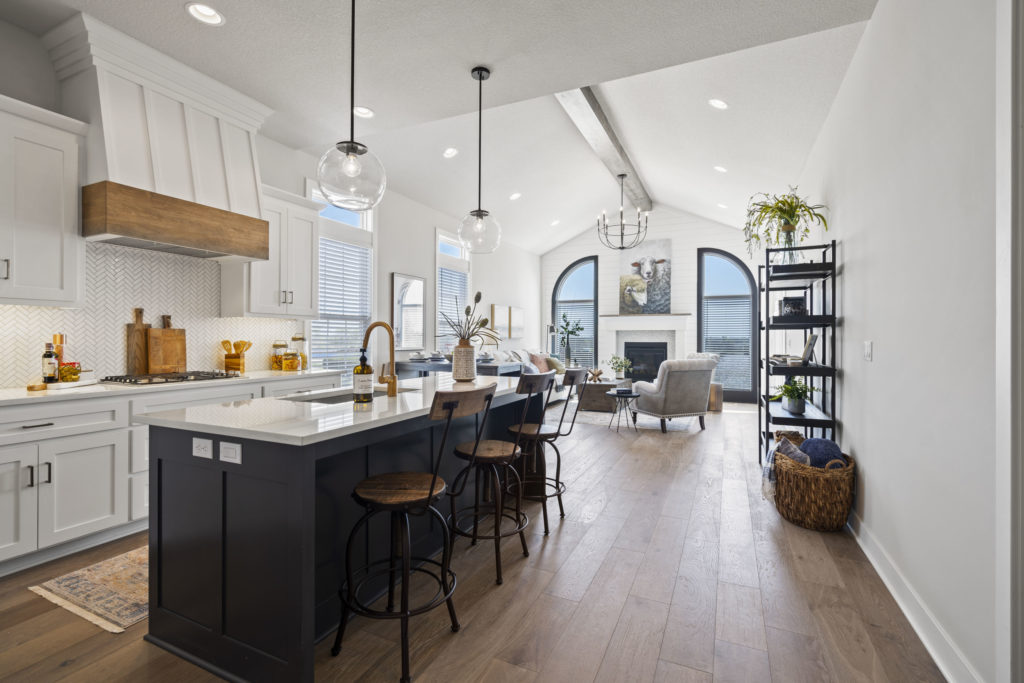 Tour #216: The Birch, located at 17448 S Raintree Drive, Olathe, KS 66062 in the Village of Forest Hills
Tour #216: The Birch, located at 17448 S Raintree Drive, Olathe, KS 66062 in the Village of Forest Hills
Distinctive Plan & Design 1st Place Award Winner AND Pick of the Parade Gold Award Winner during Spring 2021 Parade of Homes!!
Tour #216 is priced at $429,000.
Townhome / Reverse 1.5 • 3 Bdrm • 2.5 Bath • 2 Car
The Birch Townhome plan offers the style and convenience all families need. Vaulted ceilings in the great room enhance the open feeling. The living spaces are all open to each other, for great sight lines. The kitchen features a large island with seating and a walk-in pantry. The master suite has 11′ tray ceilings, and a three piece bath. The master
closet is conveniently connected to the laundry room. The lower level offers a large rec room with optional sit-down bar, two additional bedrooms and a full bath. See this Birch Townhome here and see the virtual tour!
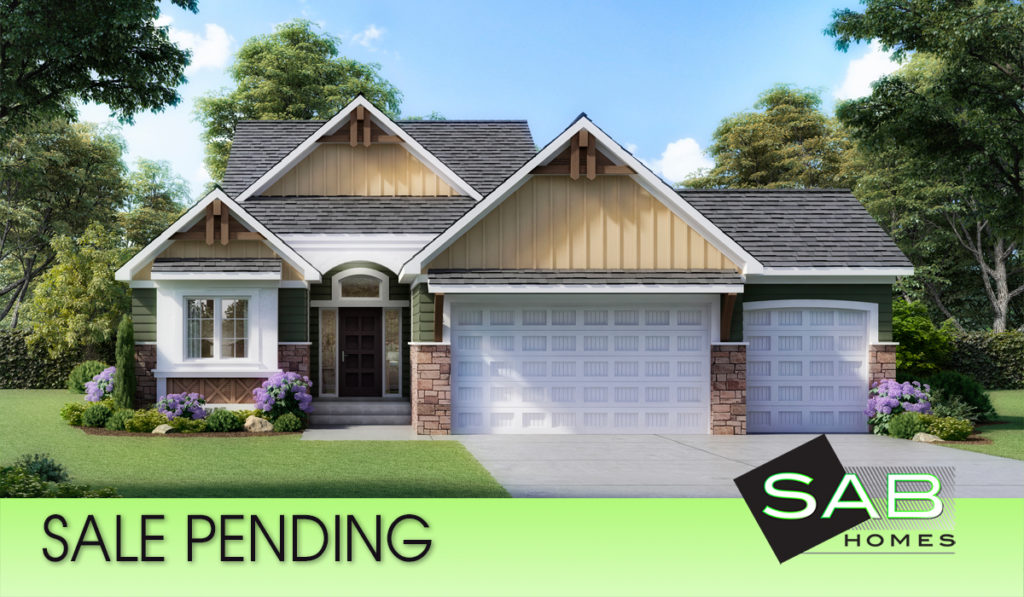 Tour #209: The Riesling, located at 25421 W 146th Street, Olathe, KS in the Greens at Prairie Highlands
Tour #209: The Riesling, located at 25421 W 146th Street, Olathe, KS in the Greens at Prairie Highlands
This sold home is just at trim stage, but come see one in progress of being built!!
Tour #209 is offered at $533,500.
Reverse 1.5 Story • 5 Bdrm • 3 Bath • 3 Car
The Riesling ranch plan with a finished lower level provides endless possibilities. The main floor contains all the essentials: a kitchen, dining and great room are all within view in this open floor plan. Two additional bedrooms on the main floor share a full bath and each have walk-in closets. The master suite includes a large walk-in closet, a private bath for two. The master suite of this specific home being built will have an additional window vs. a door to the back patio. The laundry room is tucked away, right off the master suite. In the lower level you’ll find two additional bedrooms, a full bath and a large family room with enough room for an optional bar/wet bar. There’s still room for storage too.
You could live out your dreams of golf course living at this home at the Greens of Prairie Highlands. See the Riesling plan here.
