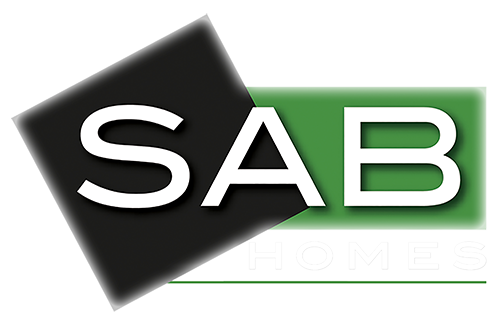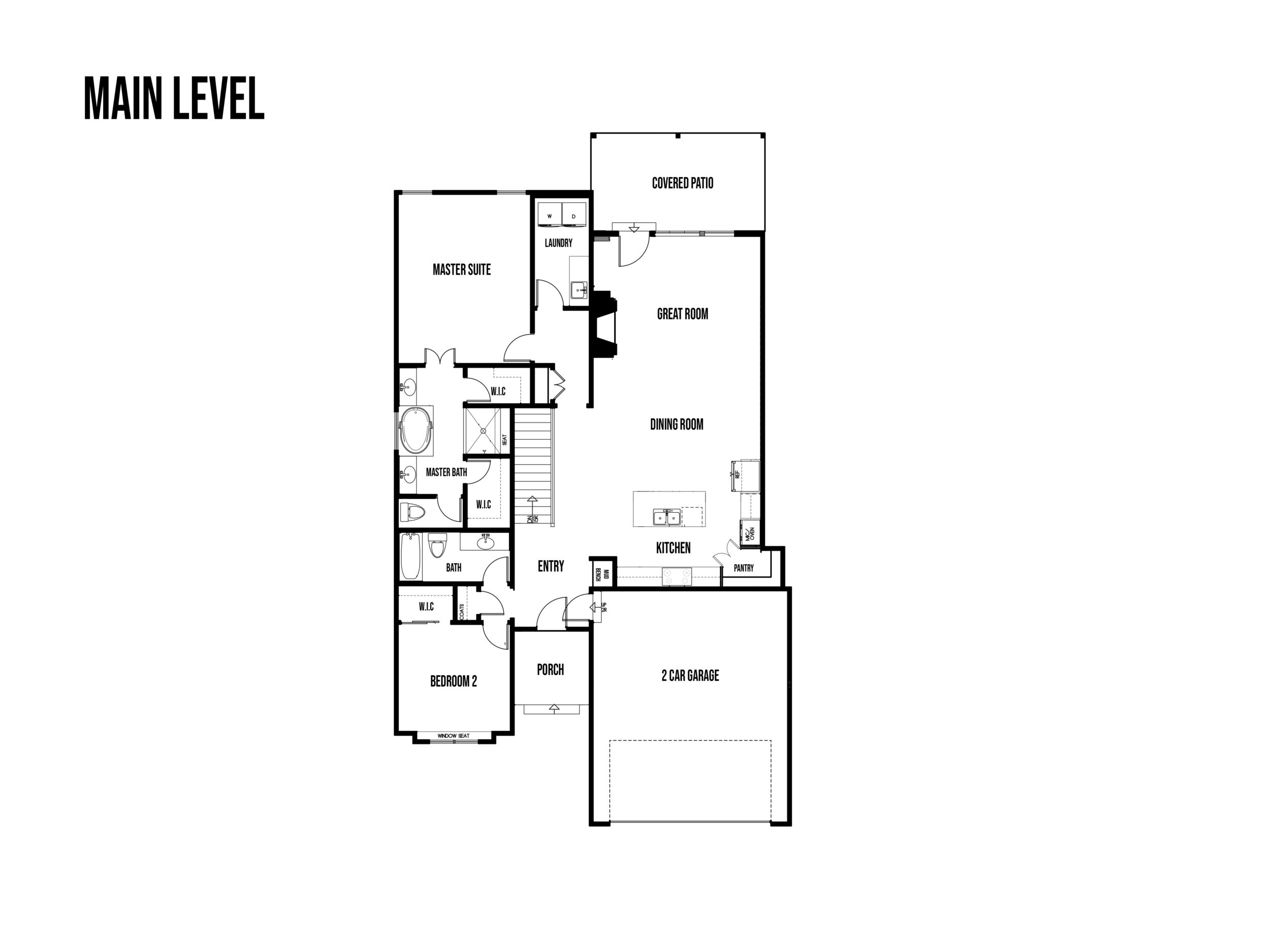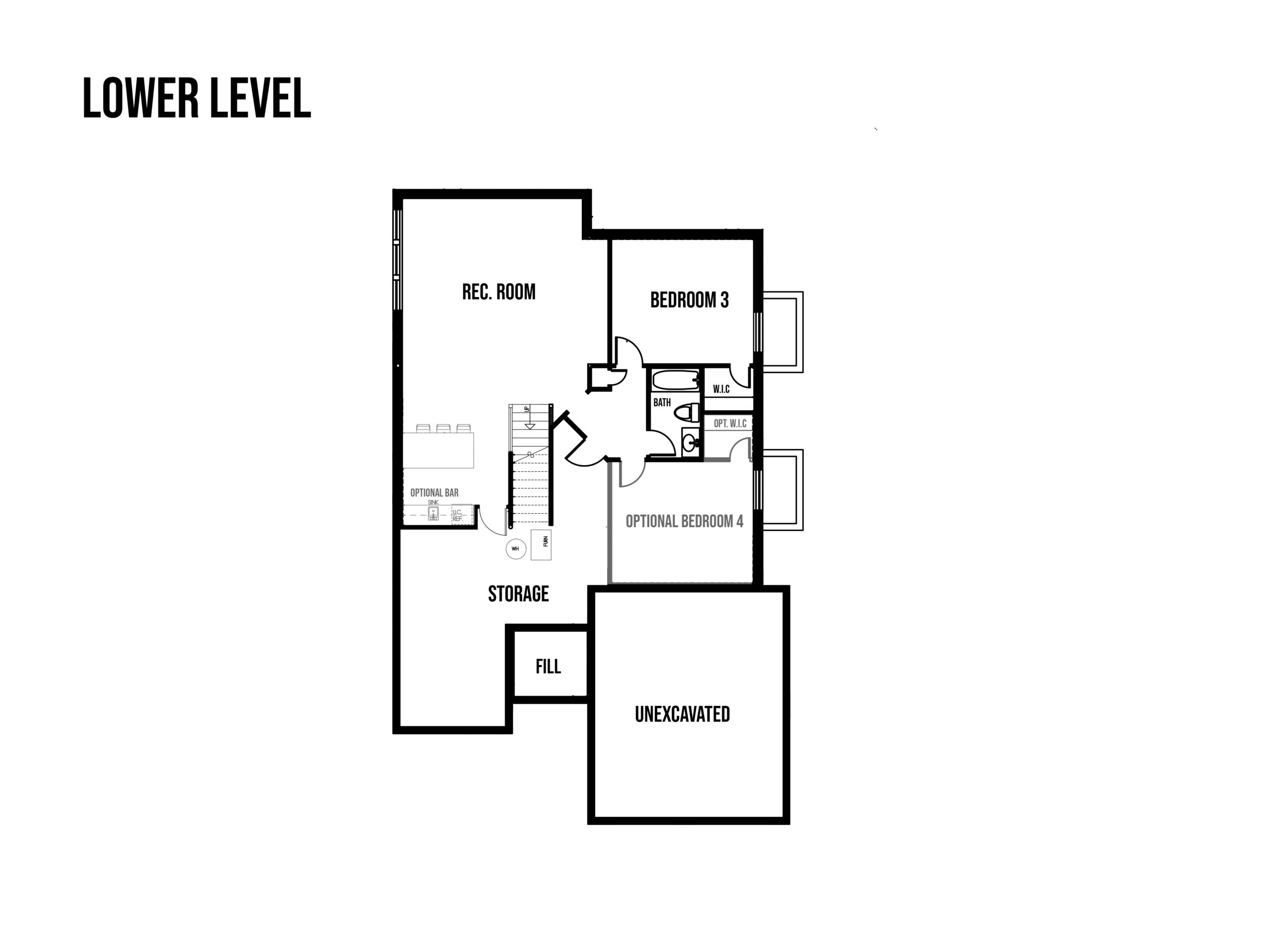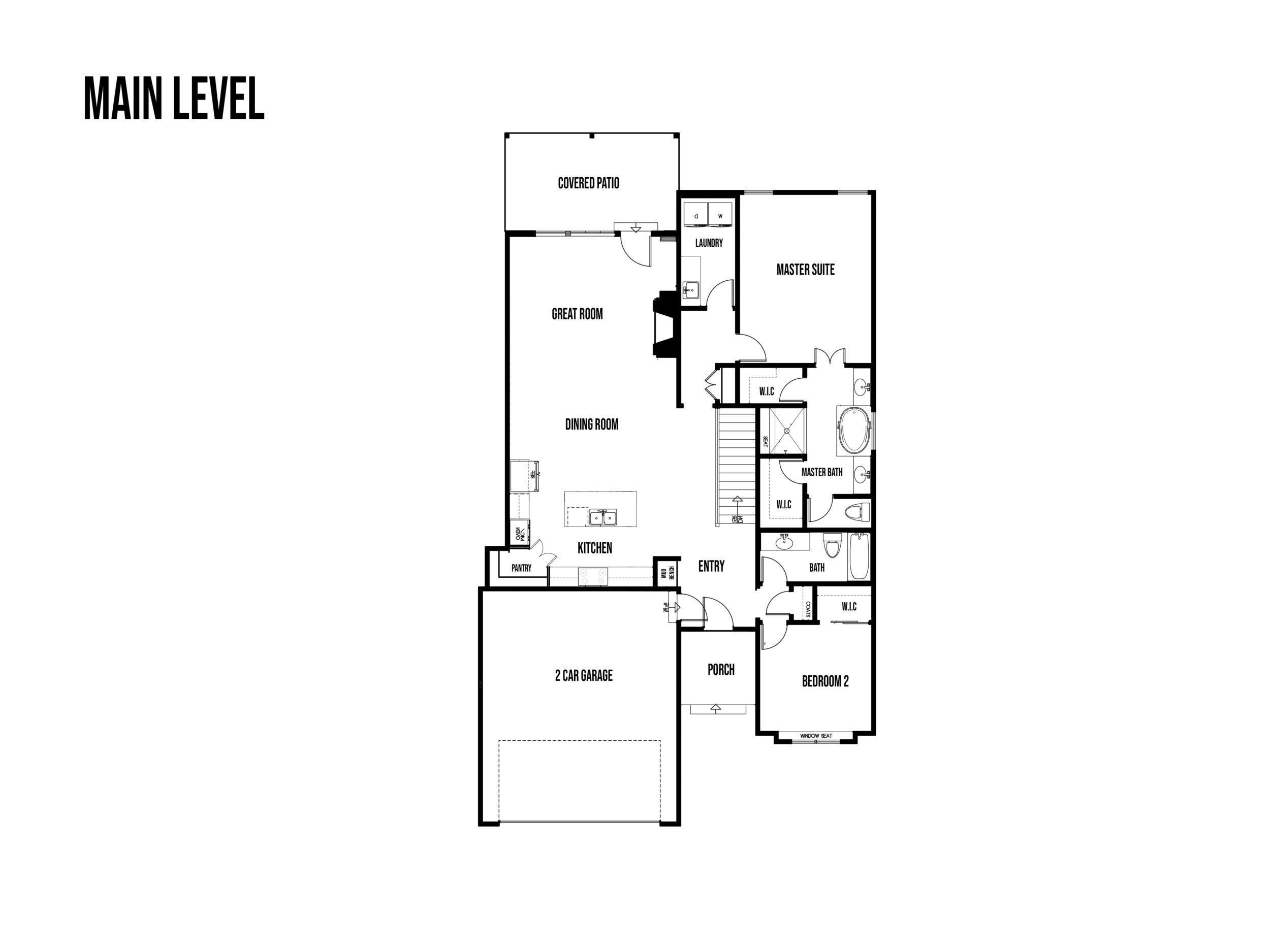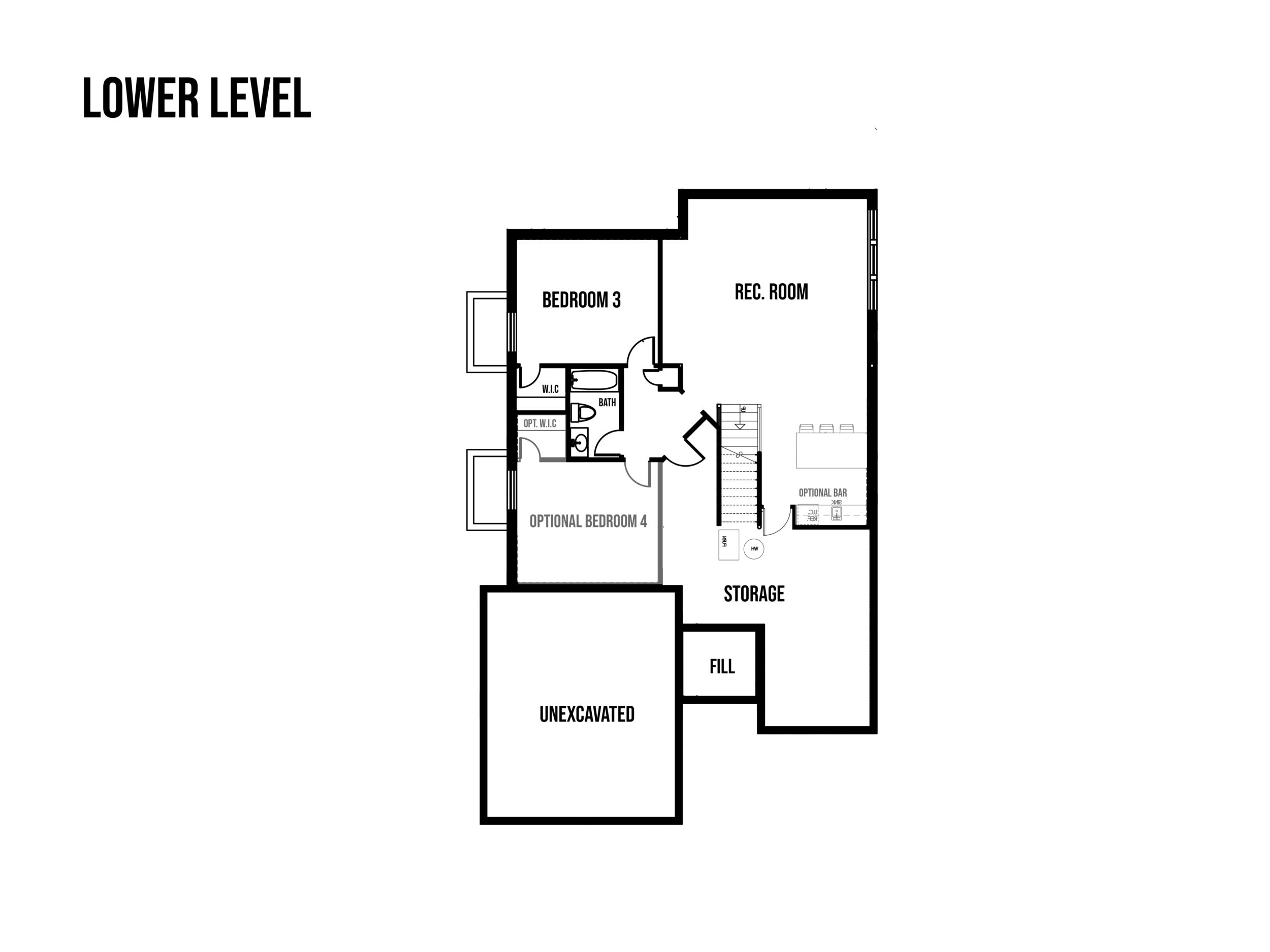17344 S Hall Street, Olathe, KS 66062
17344 S Hall Street, Olathe, KS 66062 Mira
SALE PENDING!!! MOVE IN READY!!!
The Mira is a fabulous reverse plan that everyone immediately falls in love with. This specific home is the 2-car configuration and even has the optional sit-down bar in the rec room finished. Vaulted ceilings in the light filled great room and a covered patio off the back of the house provide many options for entertaining or relaxing. The great room is wide open to the kitchen and dining area and features a built-in right next to the fireplace. When your day comes to an end, the master suite offers all the amenities anyone or any couple could ever want. If a large master bath with a fully tiled shower and double vanities wasn't enough, the master even has 2 walk-in closets! Two master walk-in closets is healthy for any relationship, or any single person with a large wardrobe and/or shoe/hat/bag collection deserving of their own walk-in. The lower level has a large family room with a 3rd bedroom with a walk-in closet and full bath. An optional 4th bedroom with walk-in closet could be finished in the lower level. Please note that the sit-down bar in the rec room does not include any appliances and final square footage of this plan may vary and is based on the basement finish configuration.
All SAB Homes are unique.
We do our best to show buyers the many choices of finishes available. Each floor plan and spec home on our website may include different features. As a result, some customization will not be shown on the standard floor plans. We do our best to provide accurate details regarding this customization. Information is deemed reliable, but is not guaranteed, nor may it be referenced as a quote or promise.
This home is under construction.
While under construction, selections may be added that can increase the cost of this home. If purchased while under construction, some selections may be made by the buyer. Availability of options will depend on the home's stage of construction.
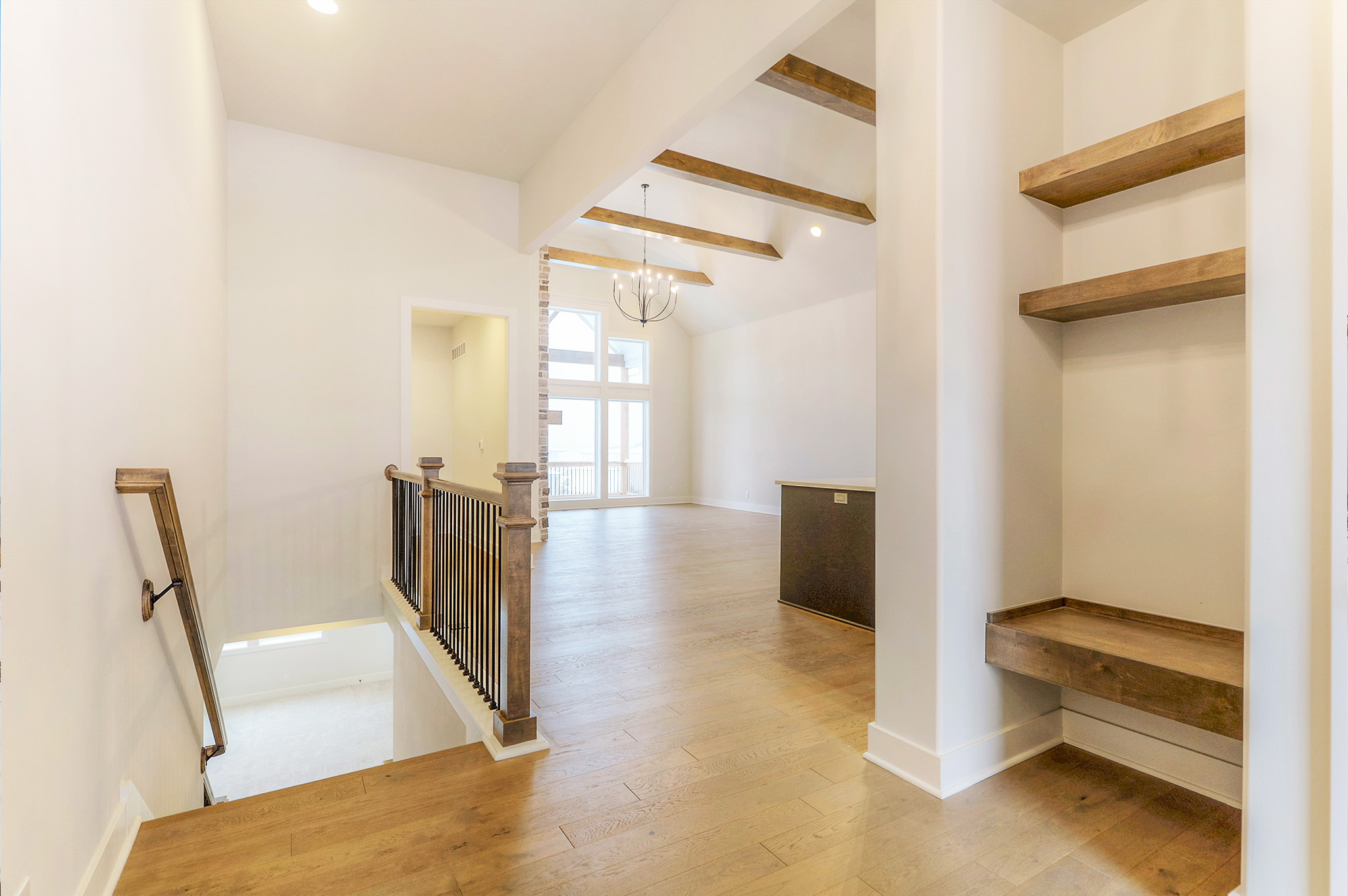 View Gallery
View Gallery
Model Features
- Walkout Foundation
- Sit down bar in rec room included
- Covered Deck
- Garage Right floor plan layout
- 2-car garage
- 2 Walk-in closets and double vanities in the master
- Spacious tiled walk-in shower in master bath
- Fireplace with a built-in within the great room
- Stainless steel appliances
- 5 piece Chef's Kitchen
- Walk-in pantry
- Main floor level laundry room
- Finished lower level
- Moen plumbing fixtures
- 50-gallon hot water heater
- 80% furnace/14 SEER HVAC with heat pump
- Built-in humidifier
- 30-year composition roof
