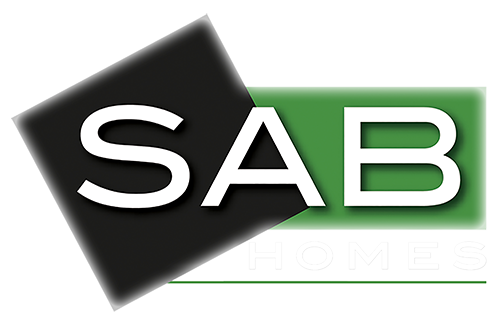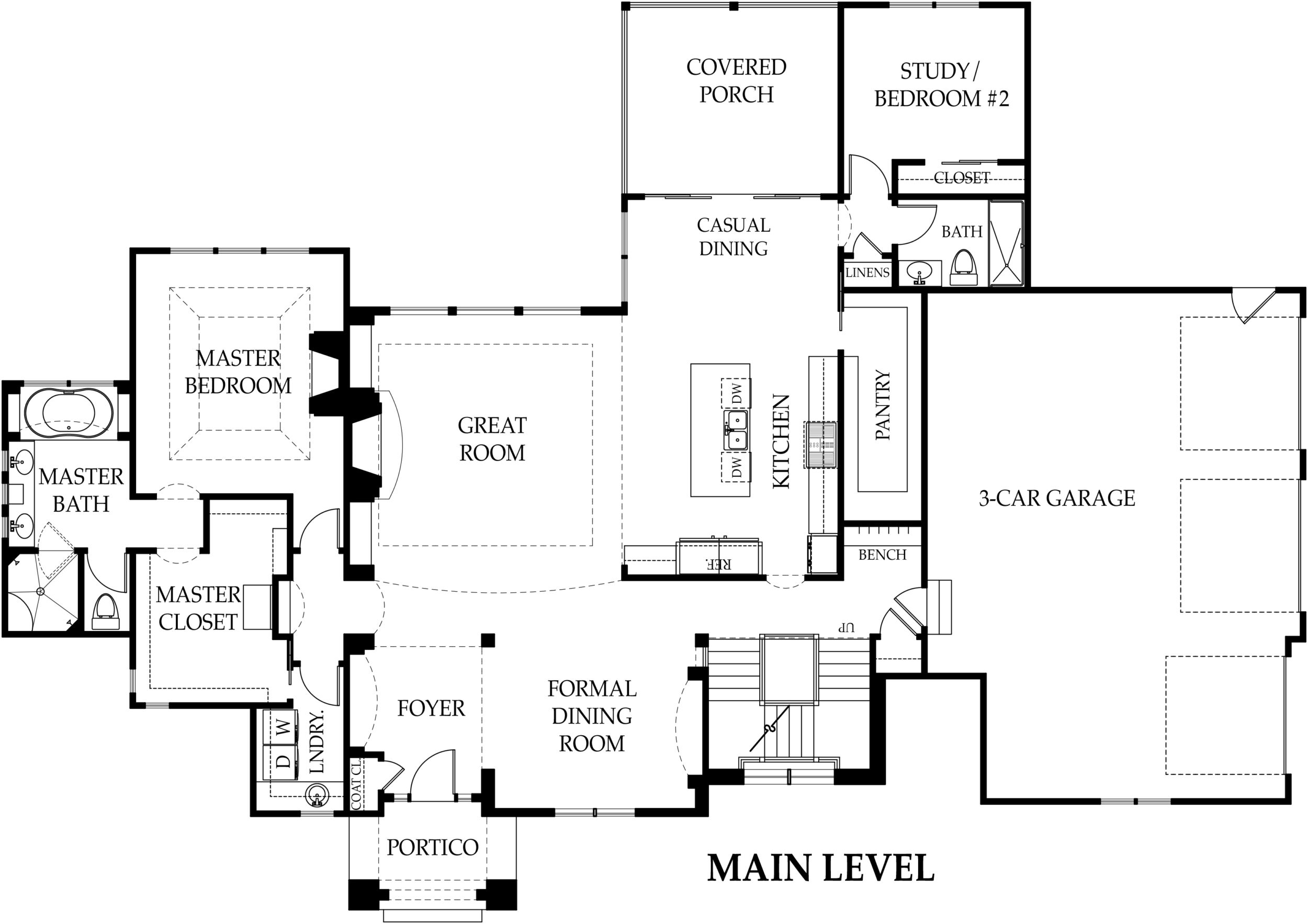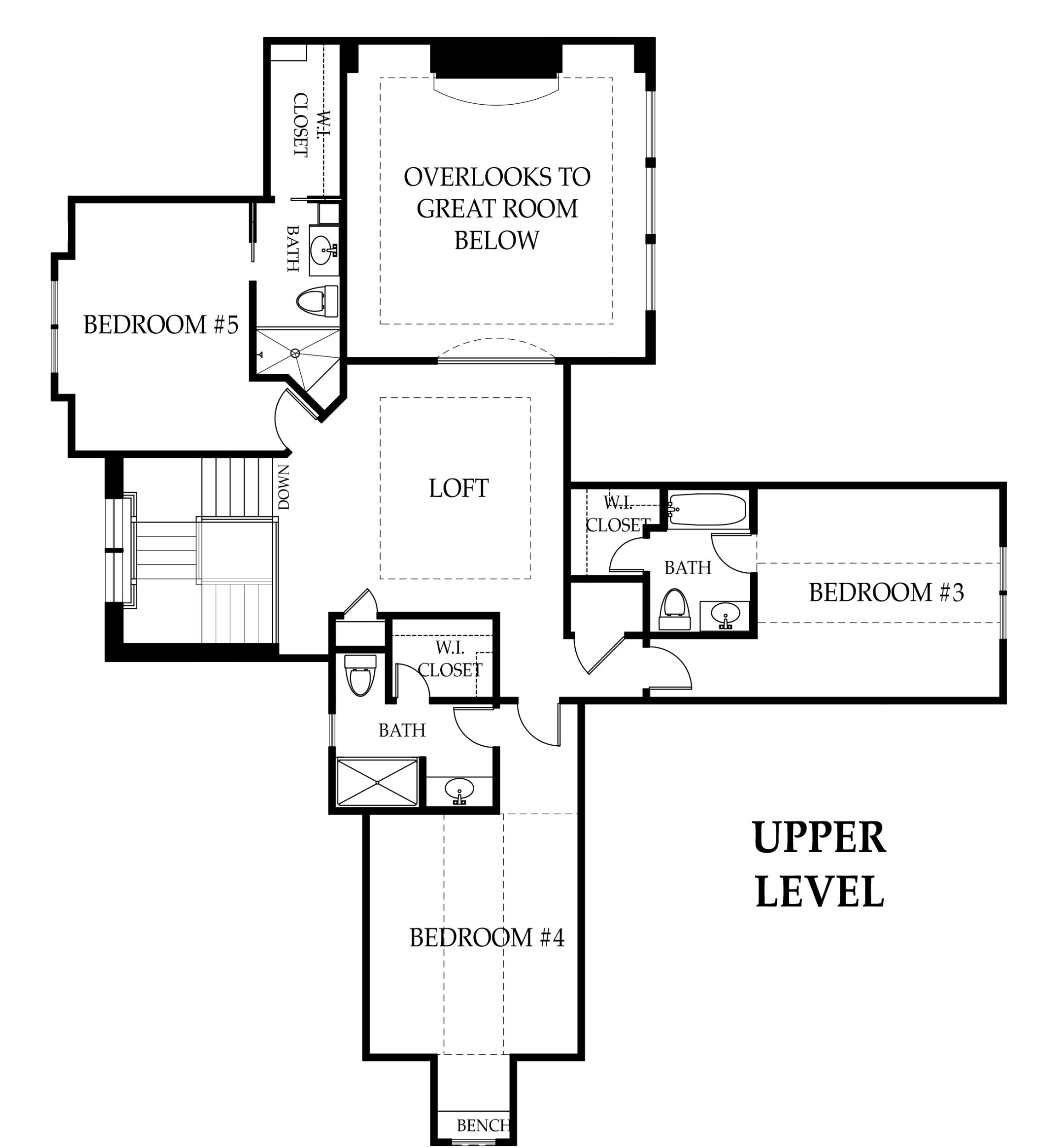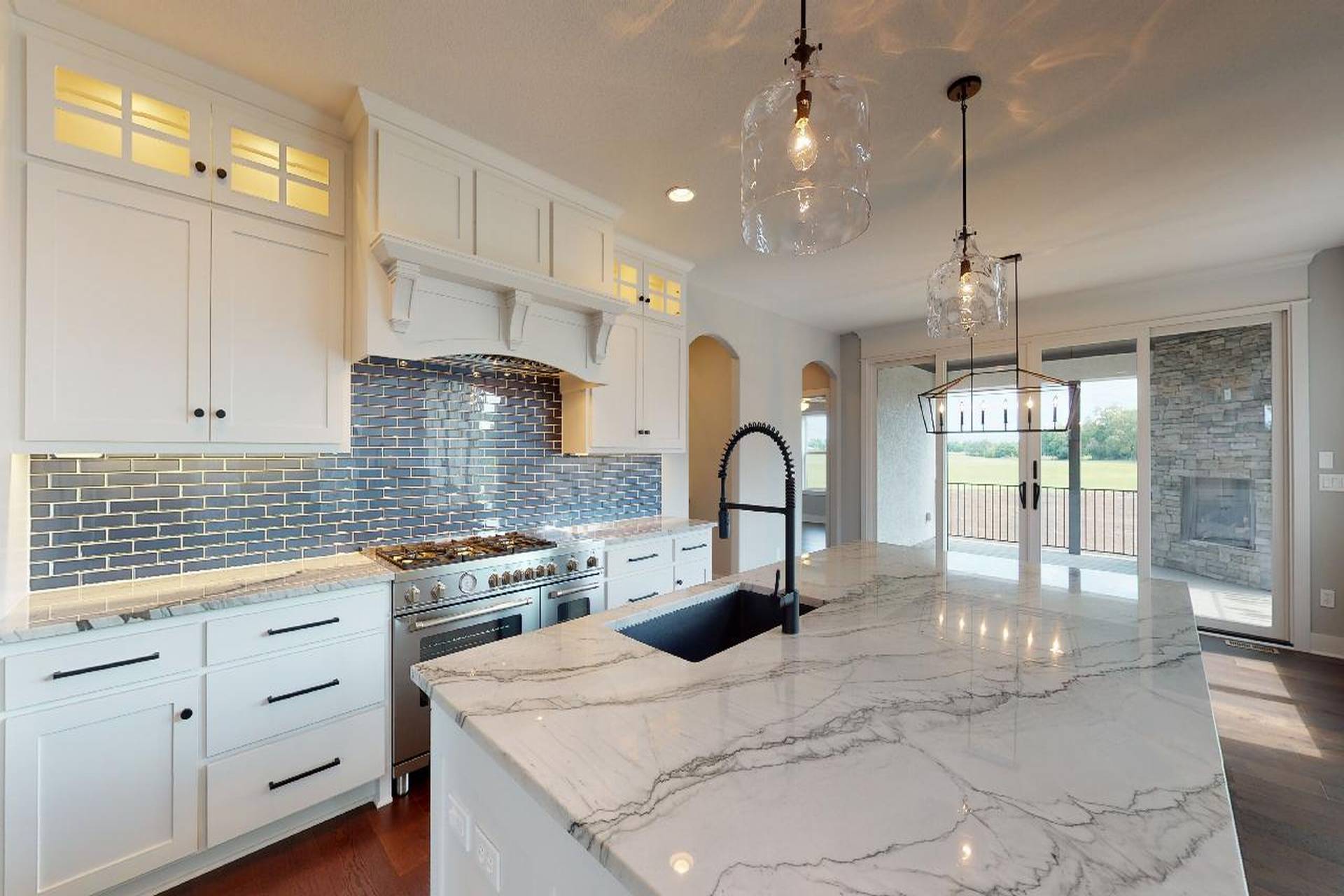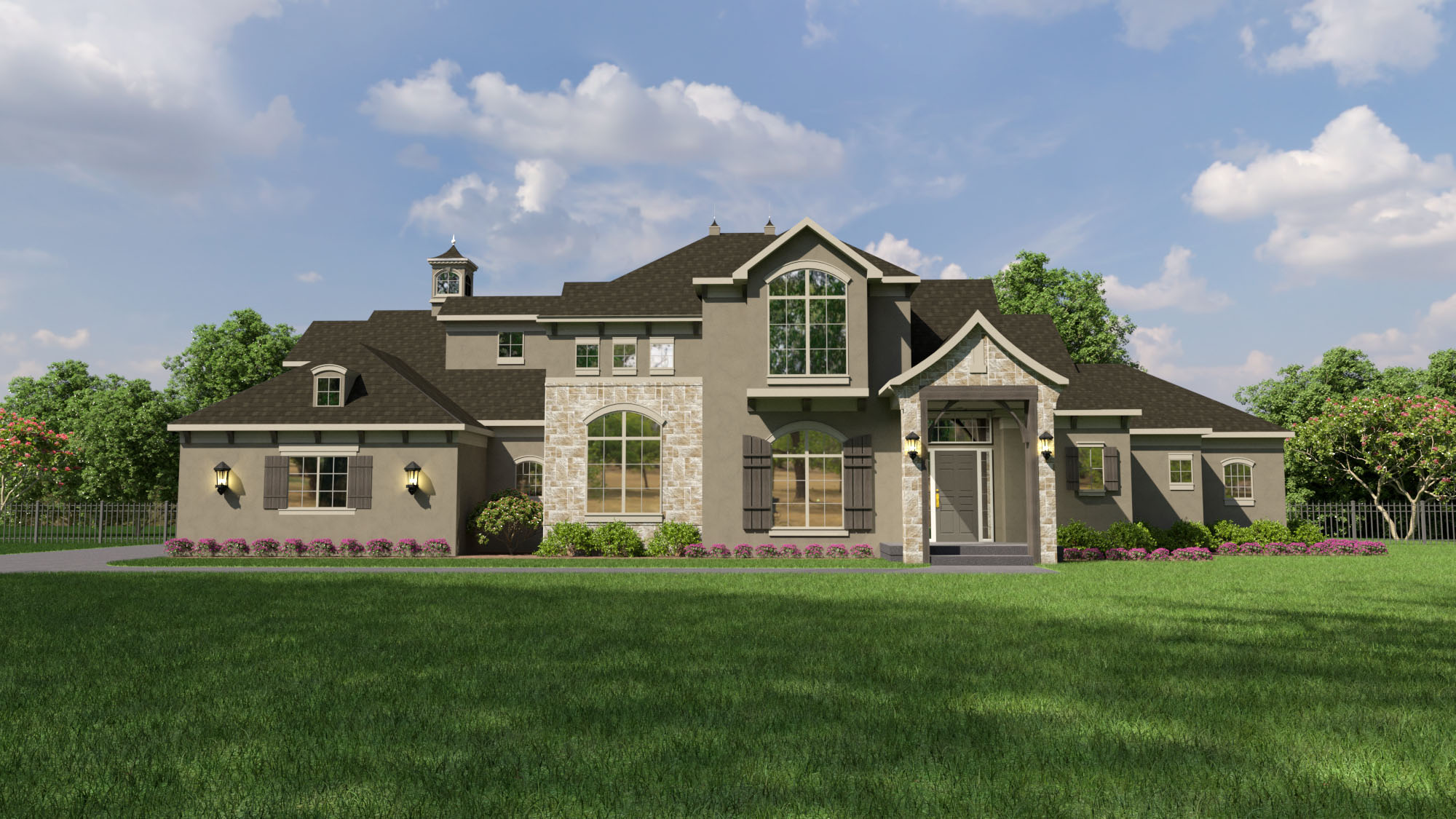
Wellington 1.5 Story
Beds: 5
Baths: 5
3,570 sq. ft.
Garage: 3
The Wellington is an amazing floor plan featuring tall ceilings, expansive windows and wide, open spaces. Greet guests in the beautiful foyer, host great dinner parties in the formal dining room or whip up some amazing meals in the chef's kitchen. This home is great for welcoming friends and family or relaxing on the covered deck. Situated on the main floor, the master suite is well-appointed with all the extras, including a large four-piece bath and expansive closet with double height hanging space. The laundry is conveniently located off the master closet. Just past the kitchen is a breakfast nook, guest suite or study and a full bath. Outside, the fireplace is the focal point for the covered deck. Upstairs is a loft or flex space area, plus three more bedrooms, each with a private full bath and walk-in closet. You can opt to finish the basement and add up to two more bedrooms, a full bar, family room and gaming area, adding an additional 1,500 sq. ft. of space. The options are endless!
The Wellington home shown here is a custom build job and may show some upgraded selections.
