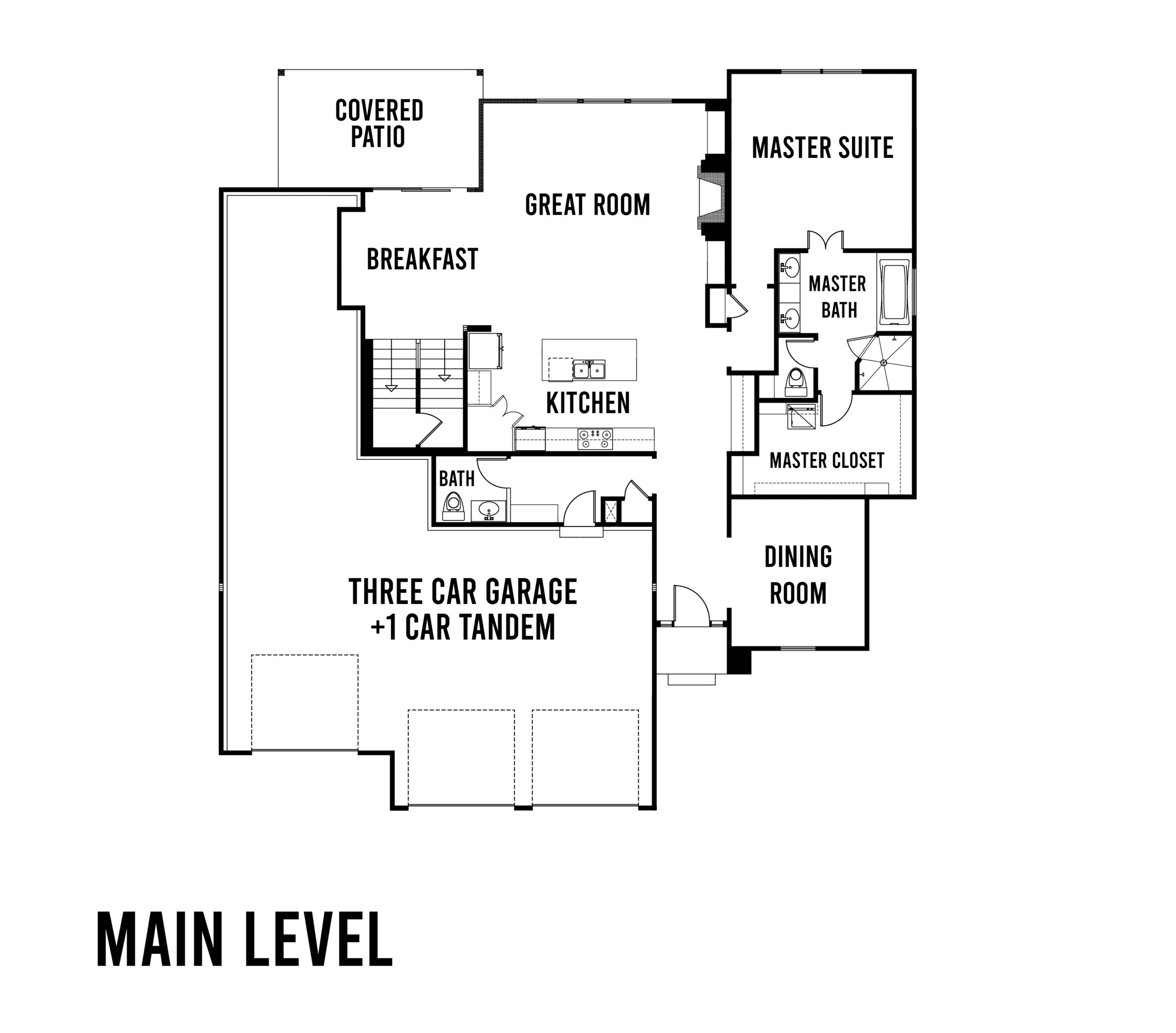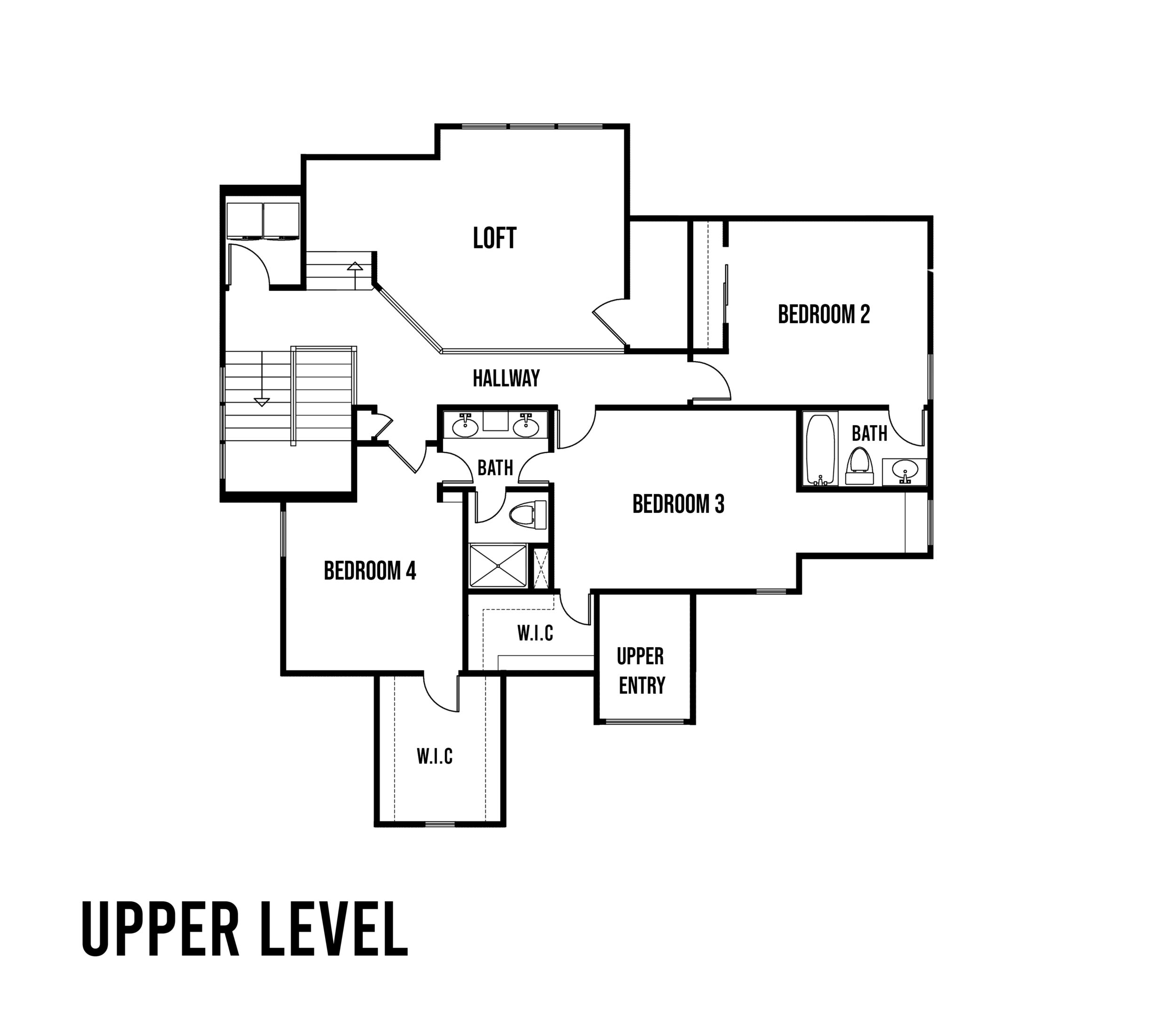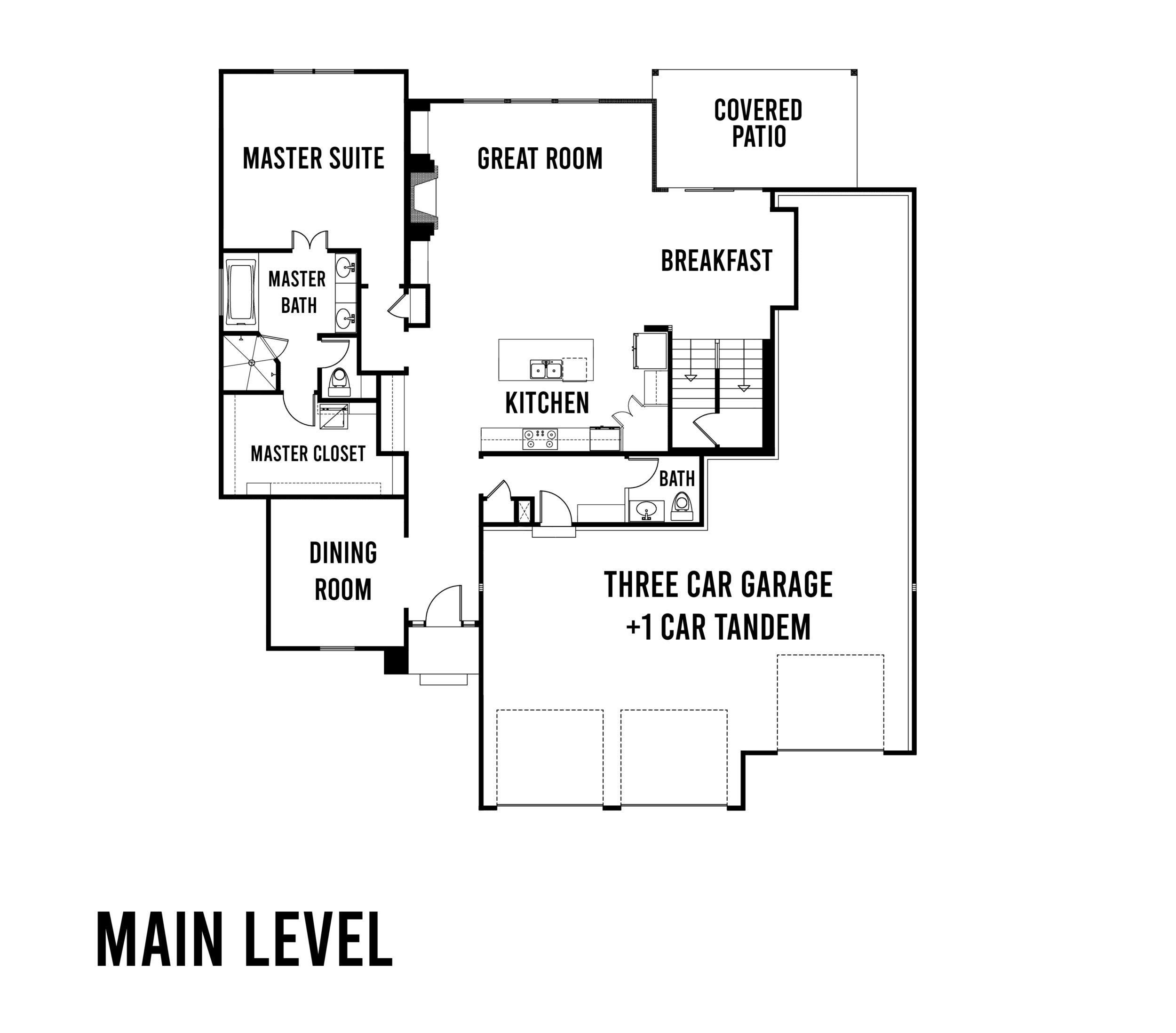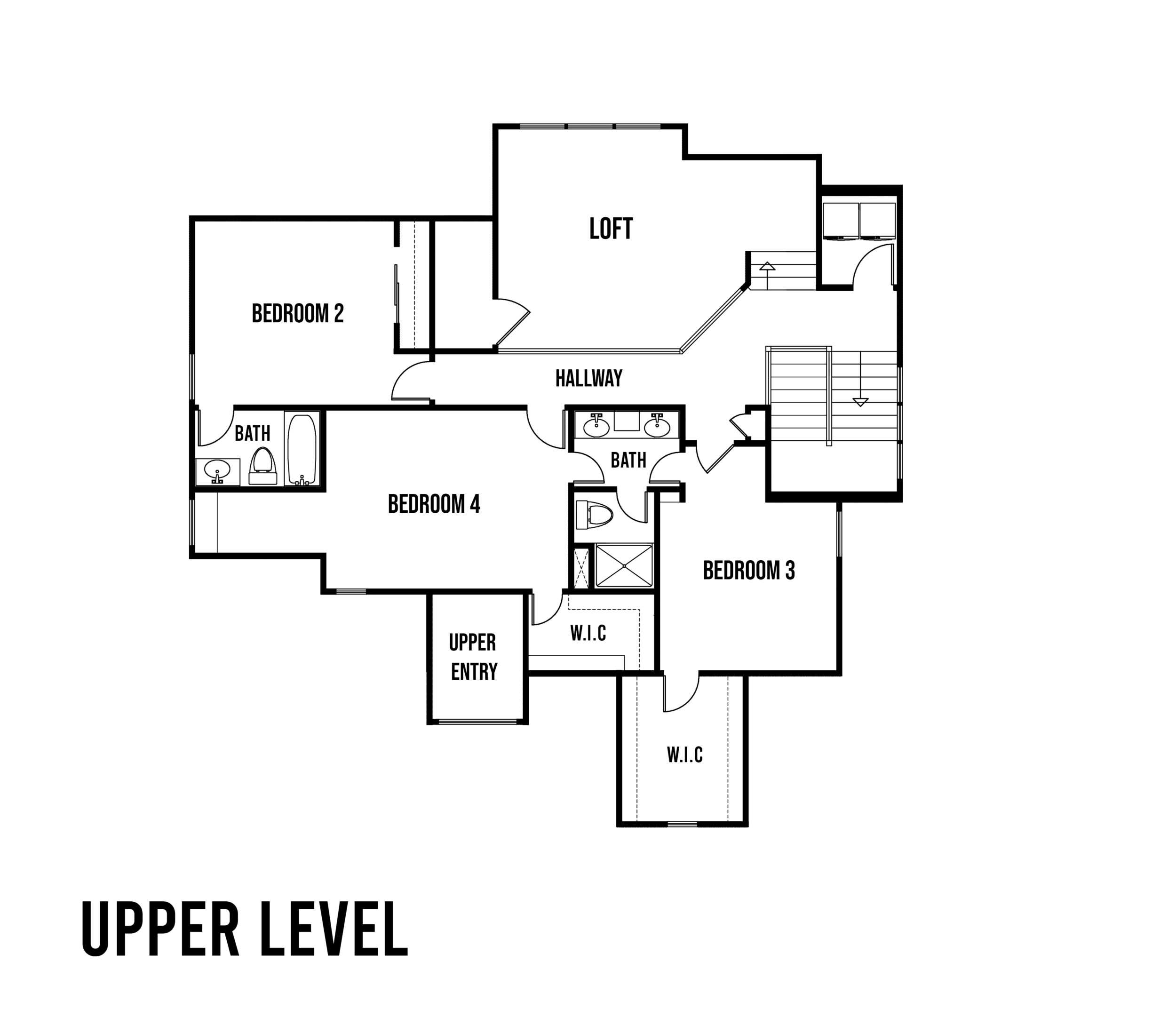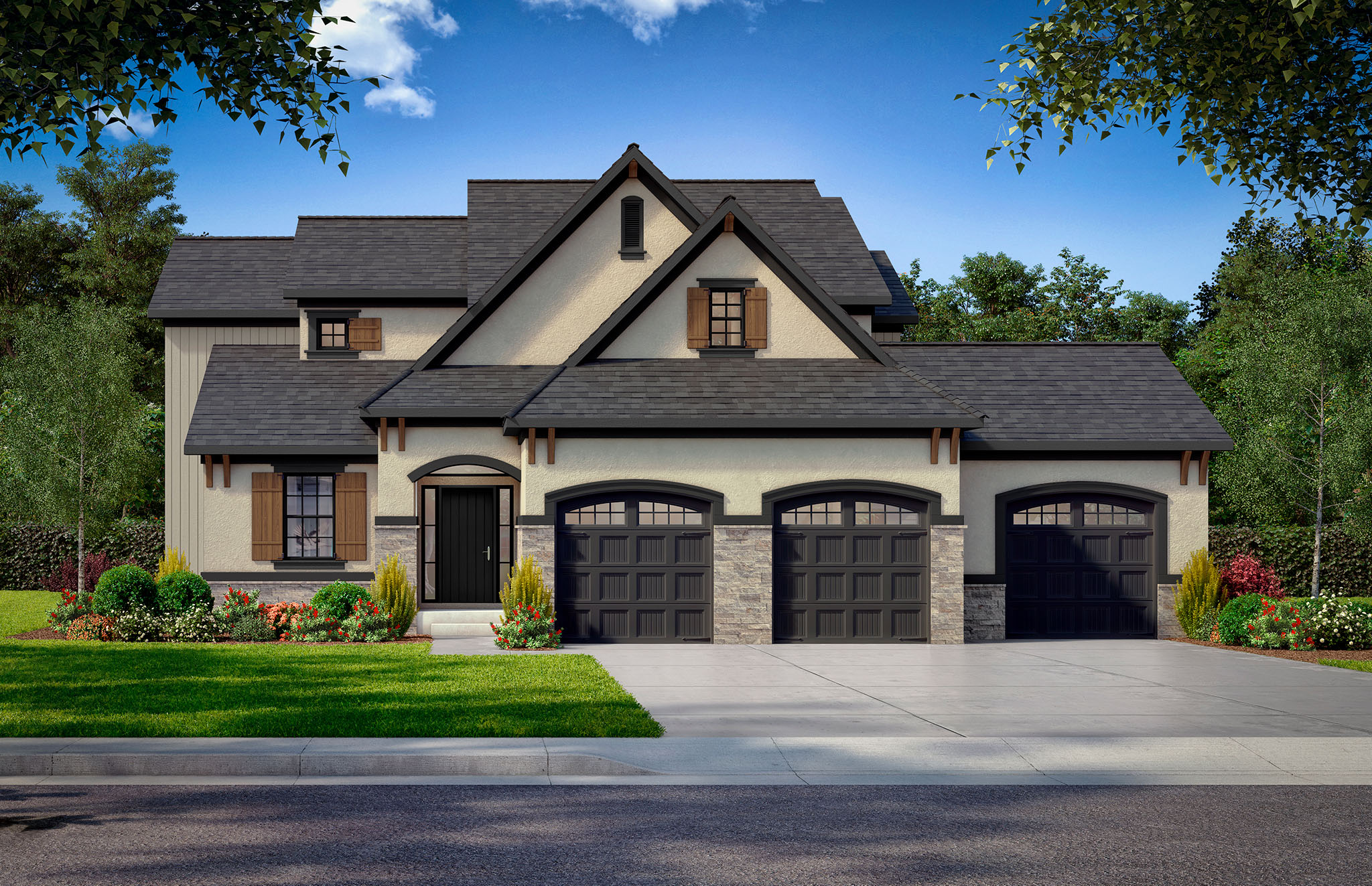
Stratoga III 1.5 Story
Beds: 4
Baths: 3.5
3,144 sq. ft.
Garage: 4
The Stratoga III is a new variation of this popular floor plan. In addition to all the features and things everyone loves about the Stratoga II, this new plan is slightly larger and adds an extra deep 3-car garage providing enough room for a 4th vehicle. Don’t have 4 cars, well you’ll still love having that extra storage or hobby space. This plan is an entertainer’s dream! The tall ceilings, oversize trio of windows and fireplace wall make a stunning statement in the large great room. The chef has plenty of room to spread out in the 5-piece chef’s kitchen, while the family gathers round the large island. The breakfast nook and formal dining room offer additional entertaining space. At the garage entry is a mud bench to catch clutter and a powder room. The master suite has a four-piece bath and large walk-in closet with washer & dryer hookups. Upstairs there are three extra bedrooms, each with unique details, and a walk-in closet. The upper level also has a loft, which is perfect for extra living space, and there's even a laundry with washer/dryer hook-ups to service this floor too.

