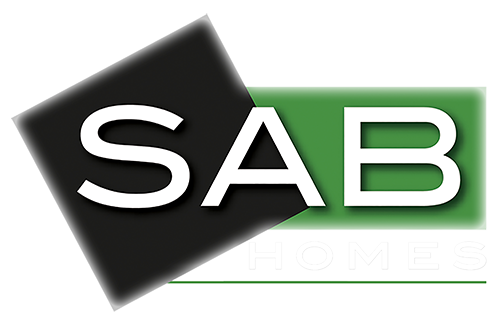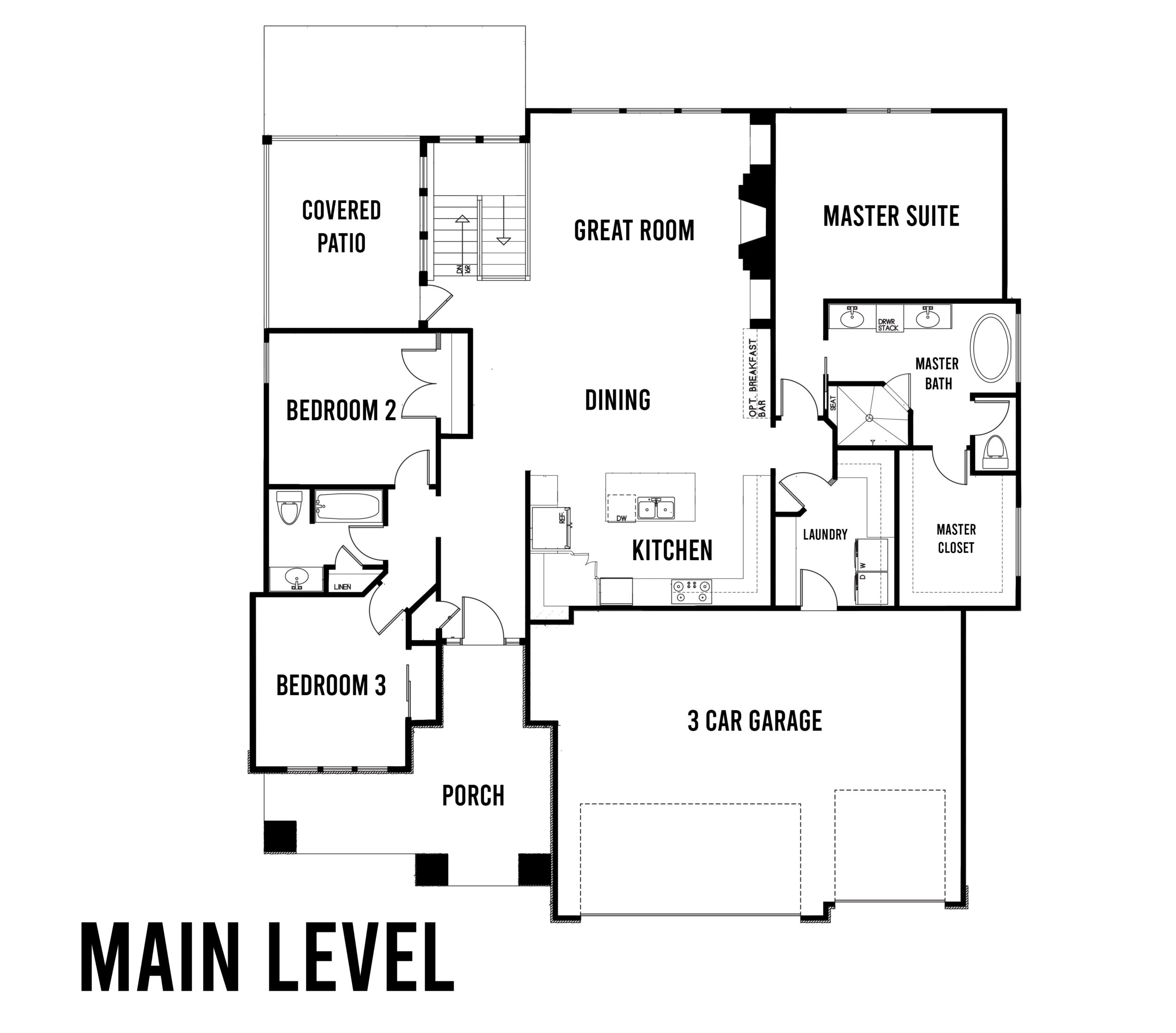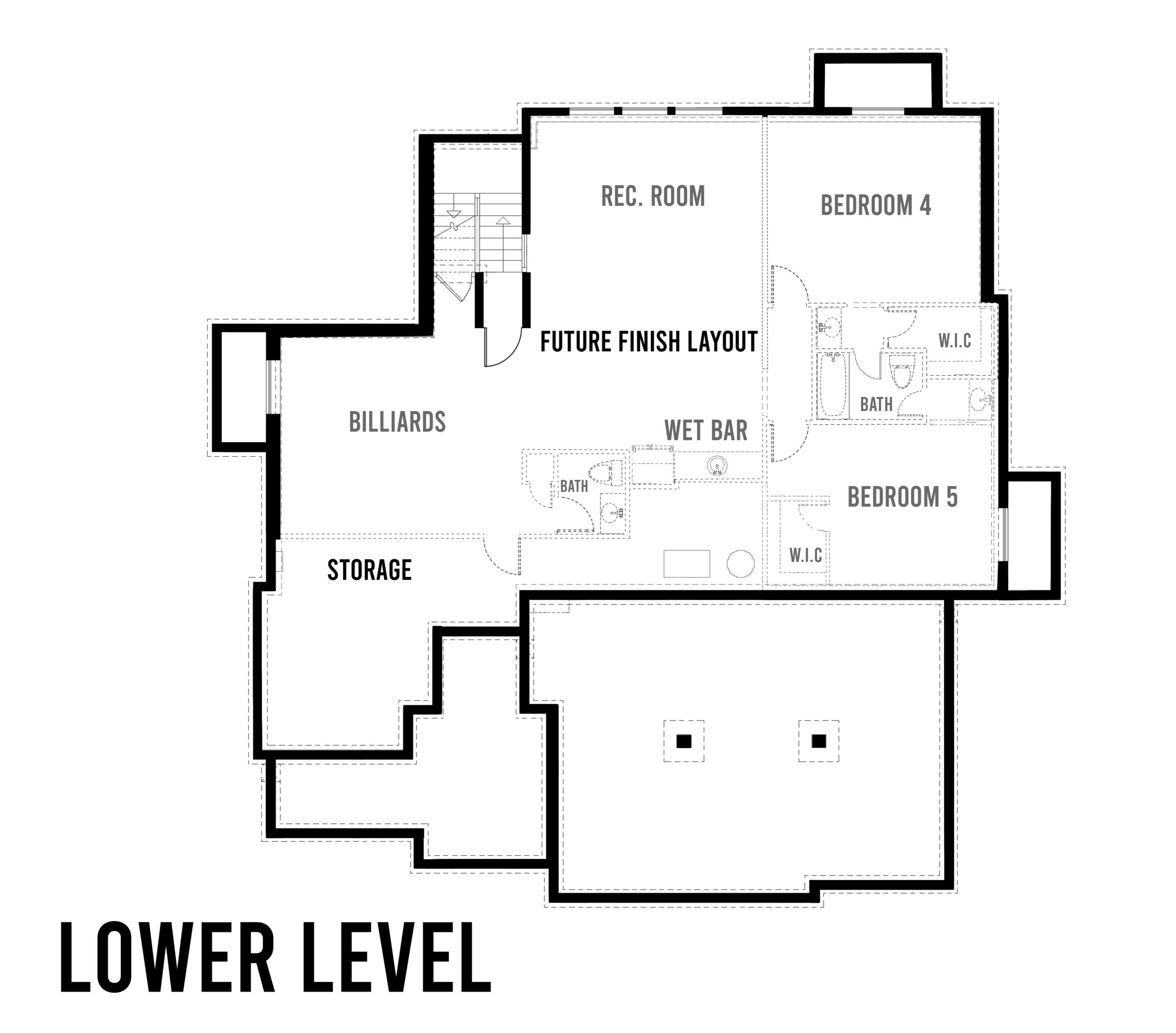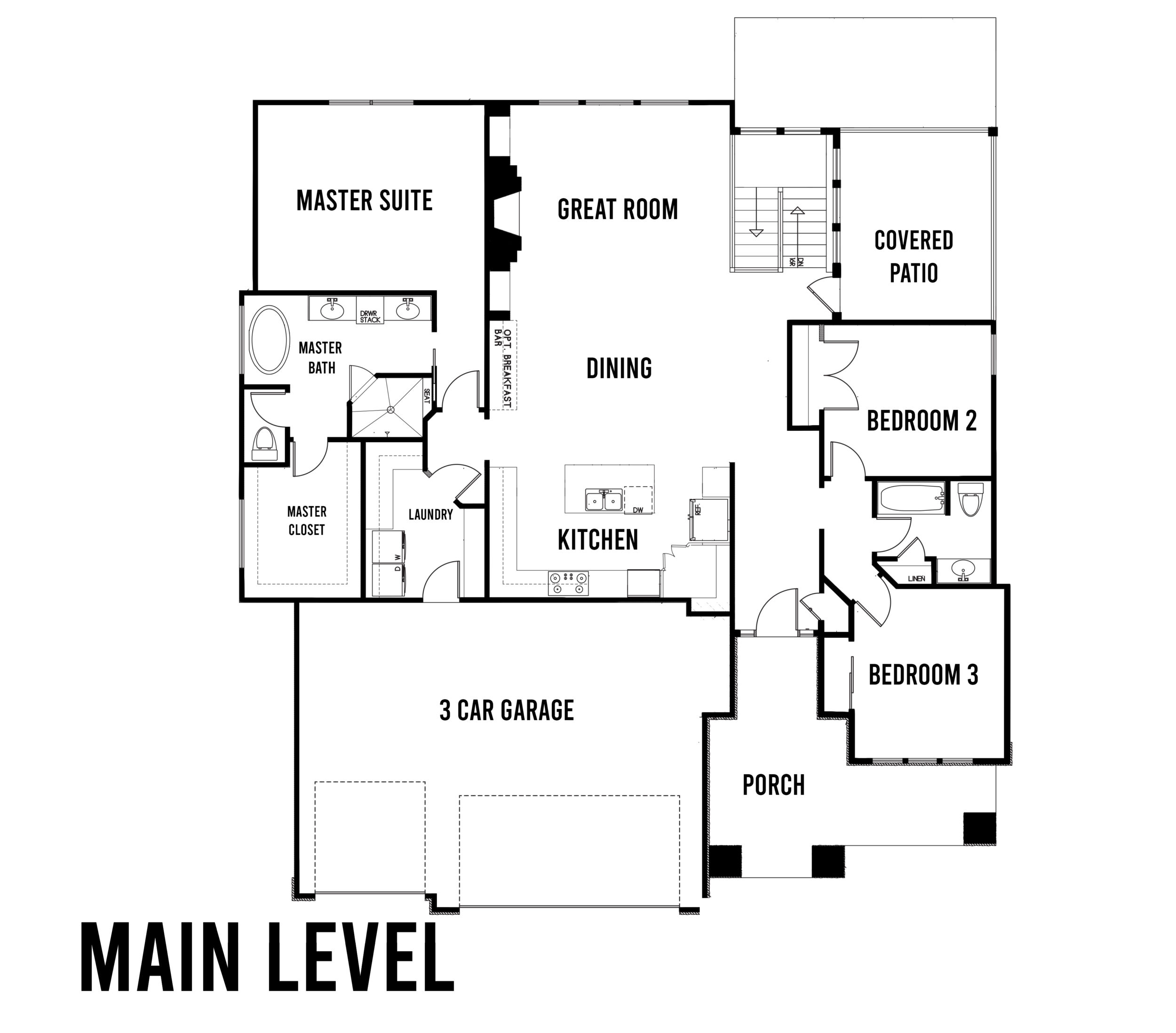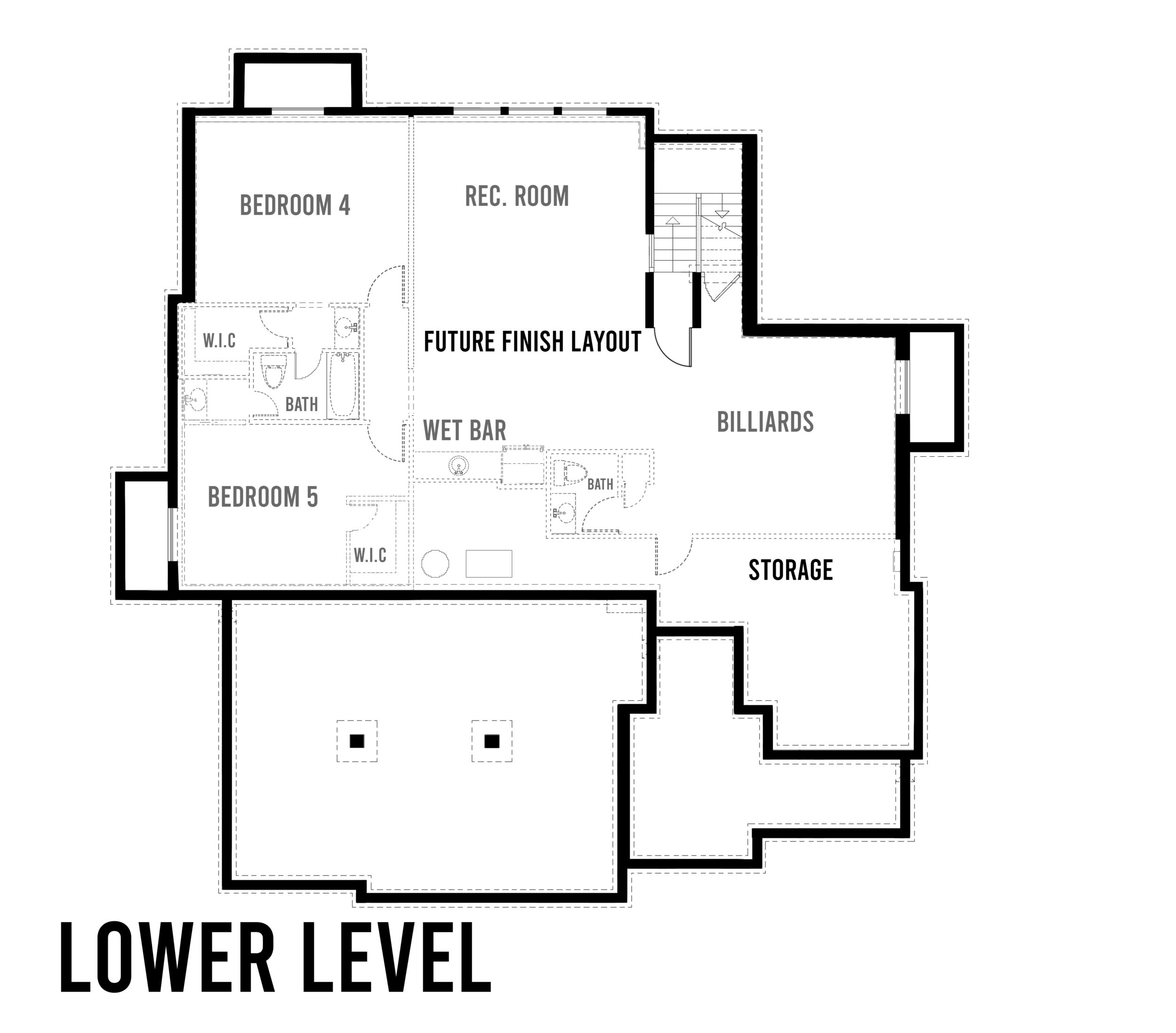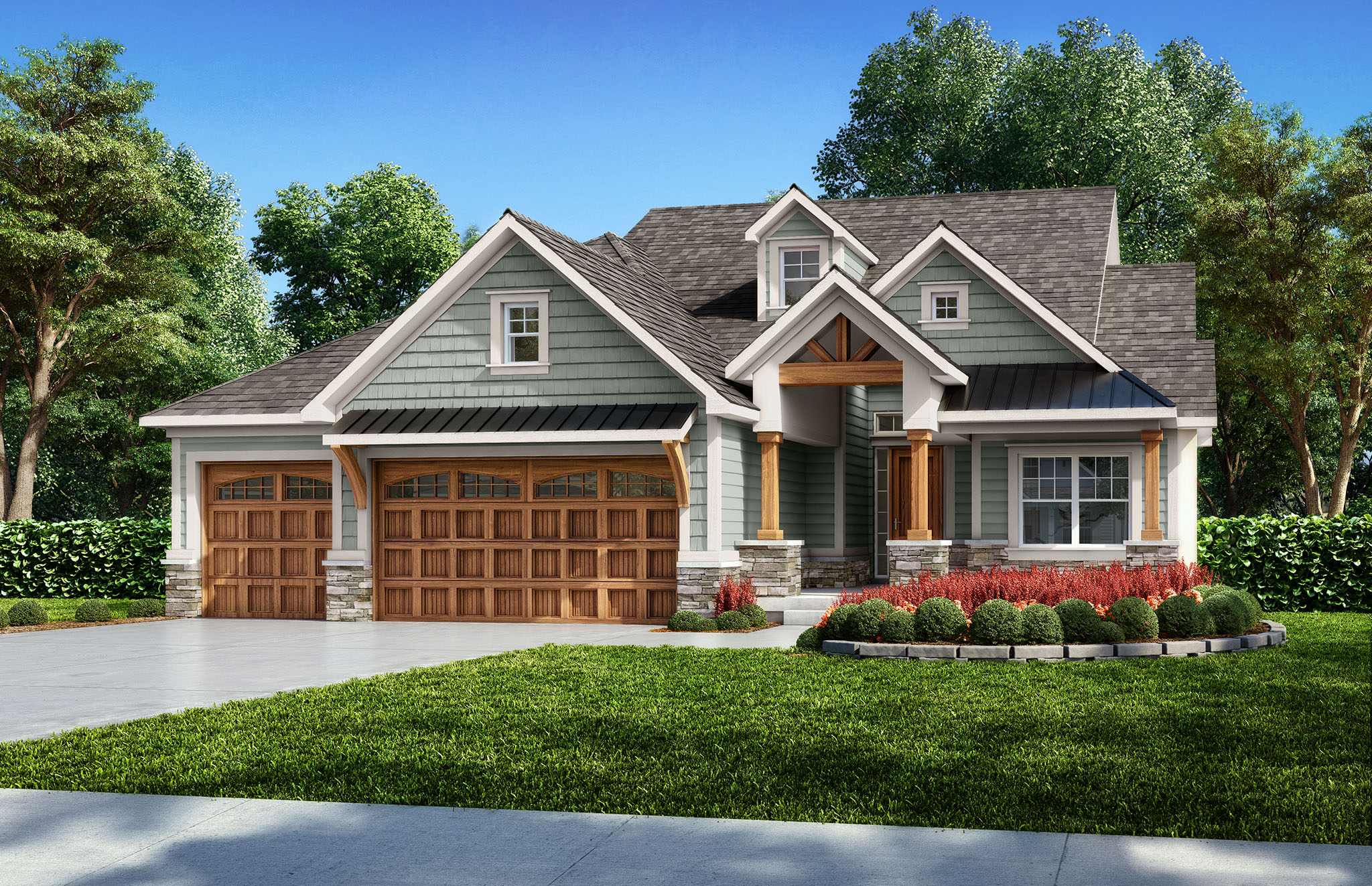
Santa Barbara Ranch
Beds: 3
Baths: 2
1,972 sq. ft.
Garage: 3
The Santa Barbara is very well-thought-out, packing everything everyone wants into an open concept ranch floor plan. Vaulted ceilings in the light filled great room and a covered patio provide many options for entertaining or relaxing. The great room is wide open to the kitchen and dining room and features built-ins flanking both sides of the fireplace. When your day comes to an end, the master suite is tucked away from the great room with all the amenities one could need with a double sink vanity, a fully tiled shower, and a large closet. Optional finish of the lower level can add up to an additional 1,224 sq. ft. to this home. The lower level is large enough to add two additional bedrooms with walk-in closets and private vanities with a shared bath, a giant family room, a wet bar, and a powder room. Plus there’s still plenty of unfinished storage space.
