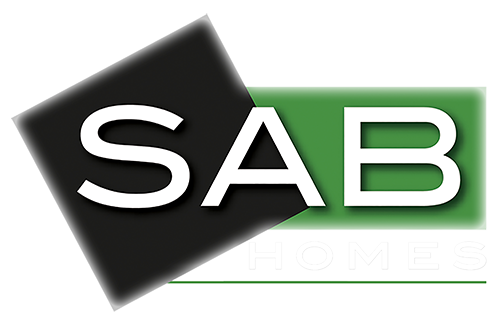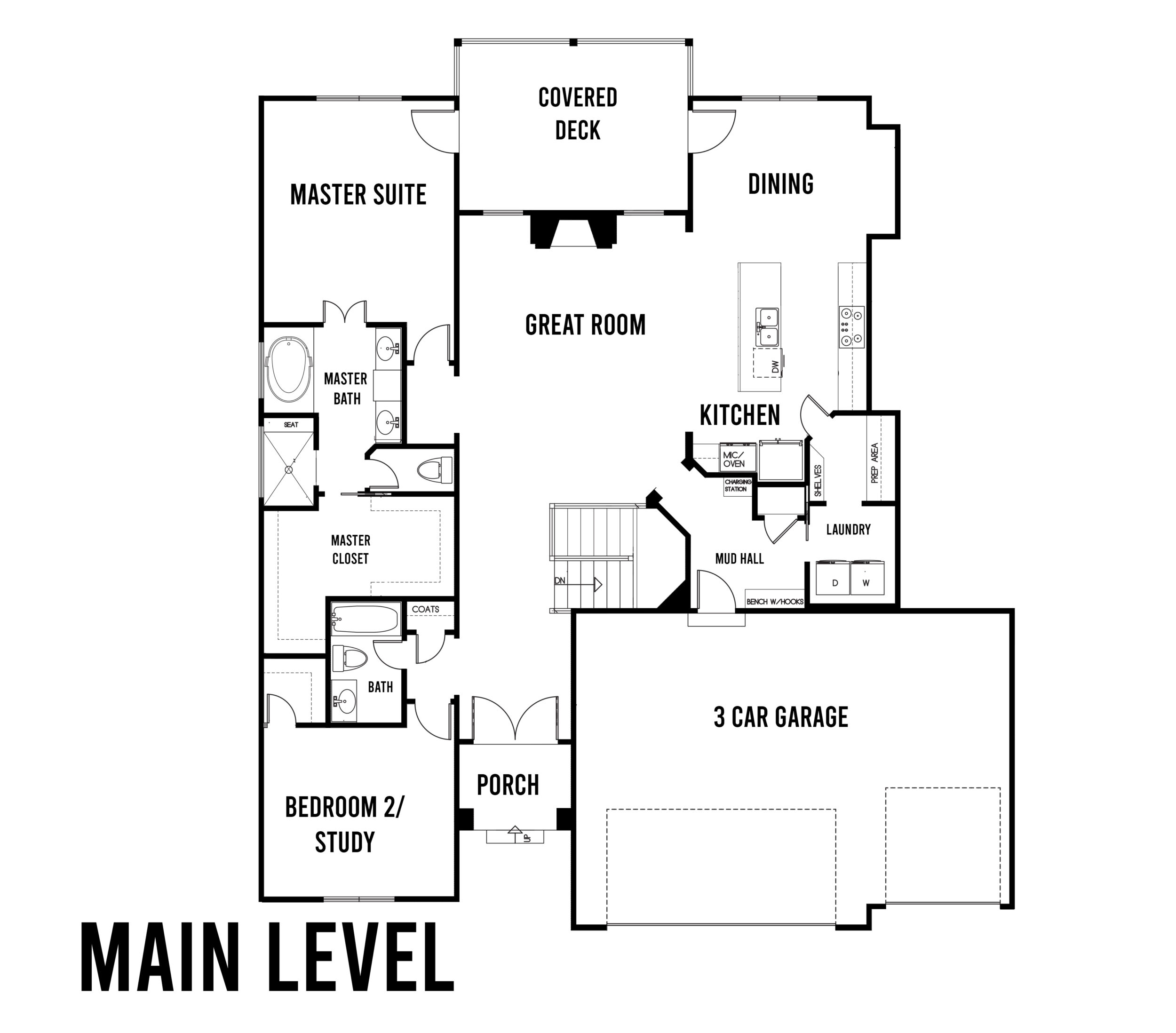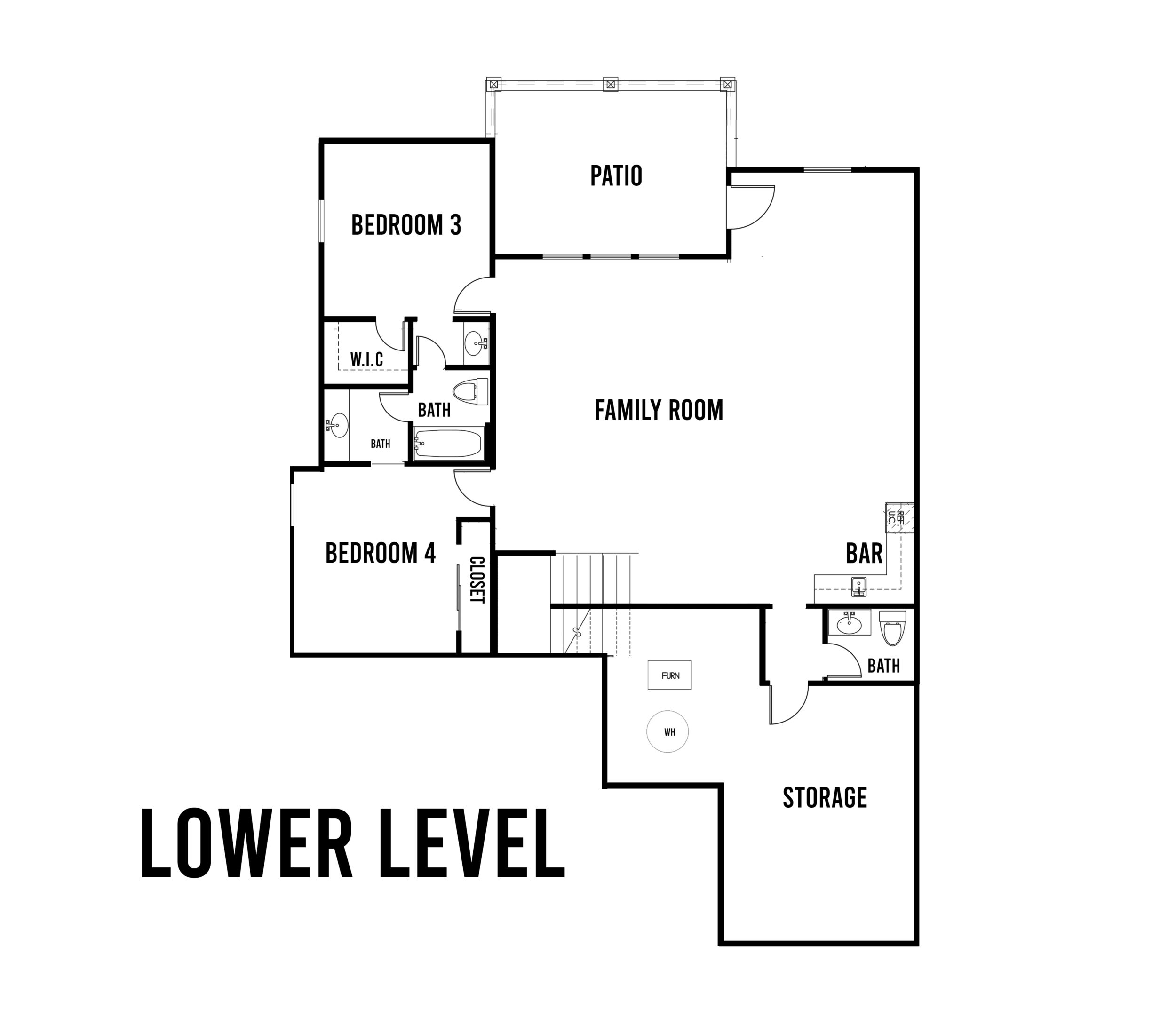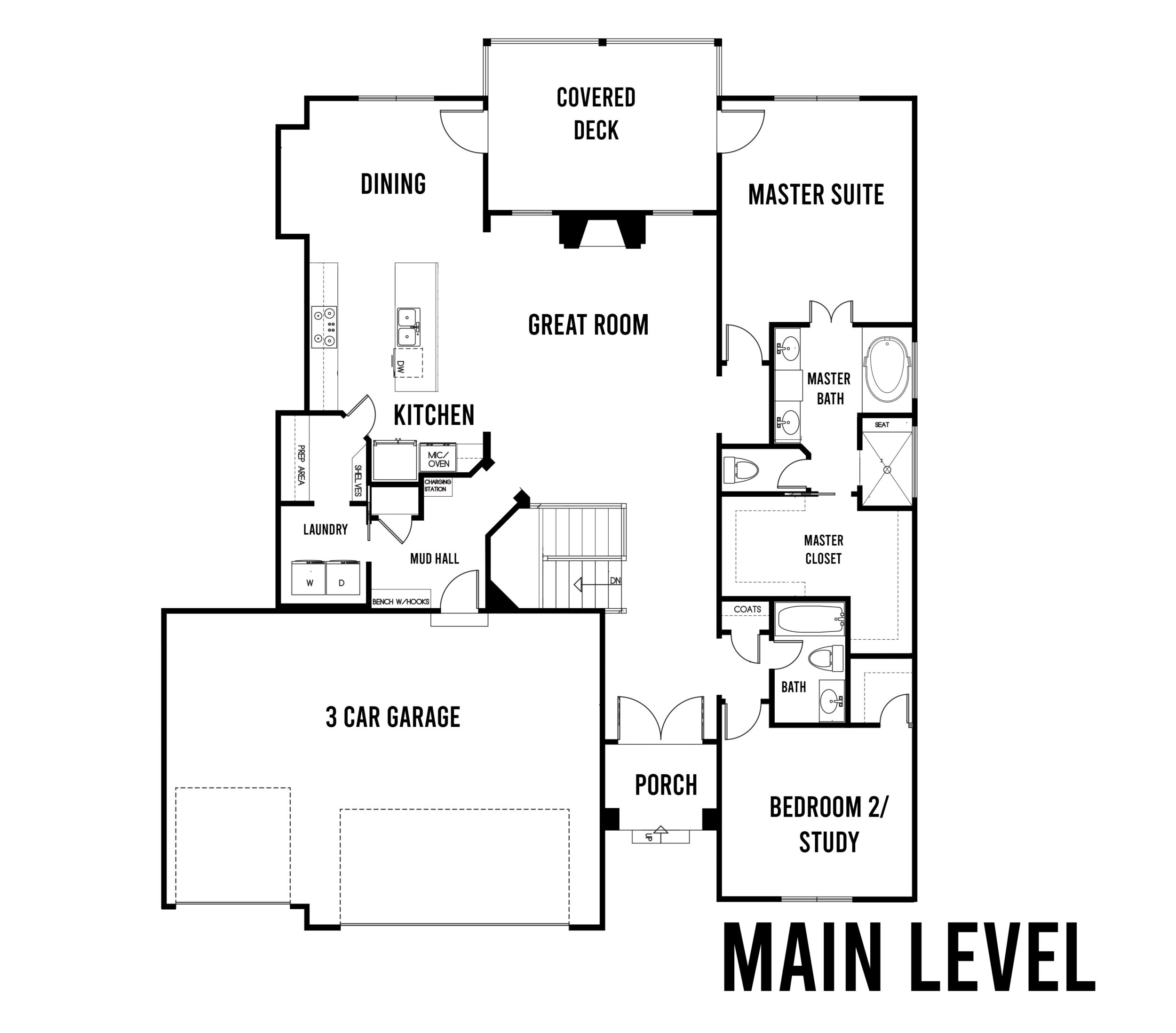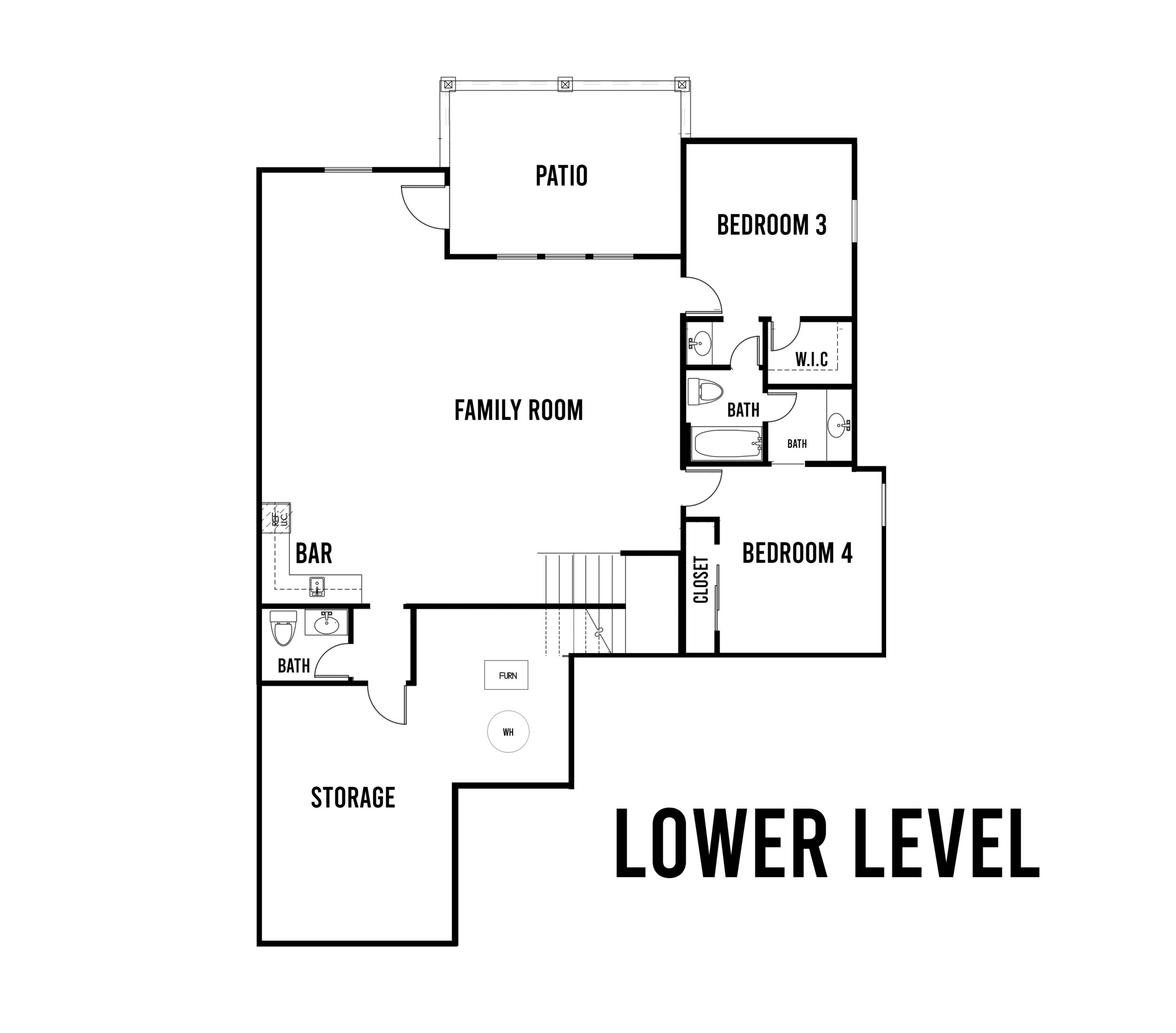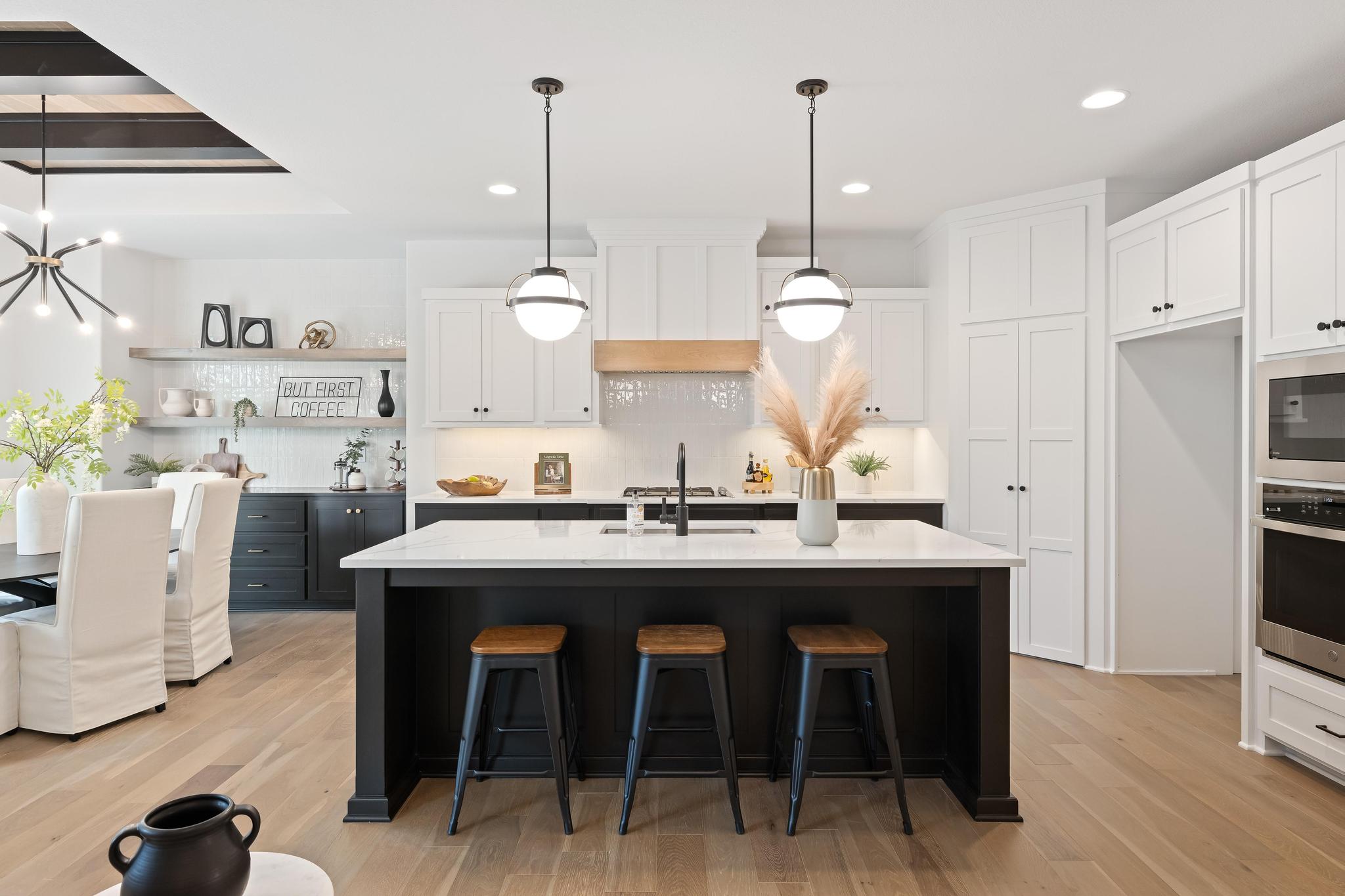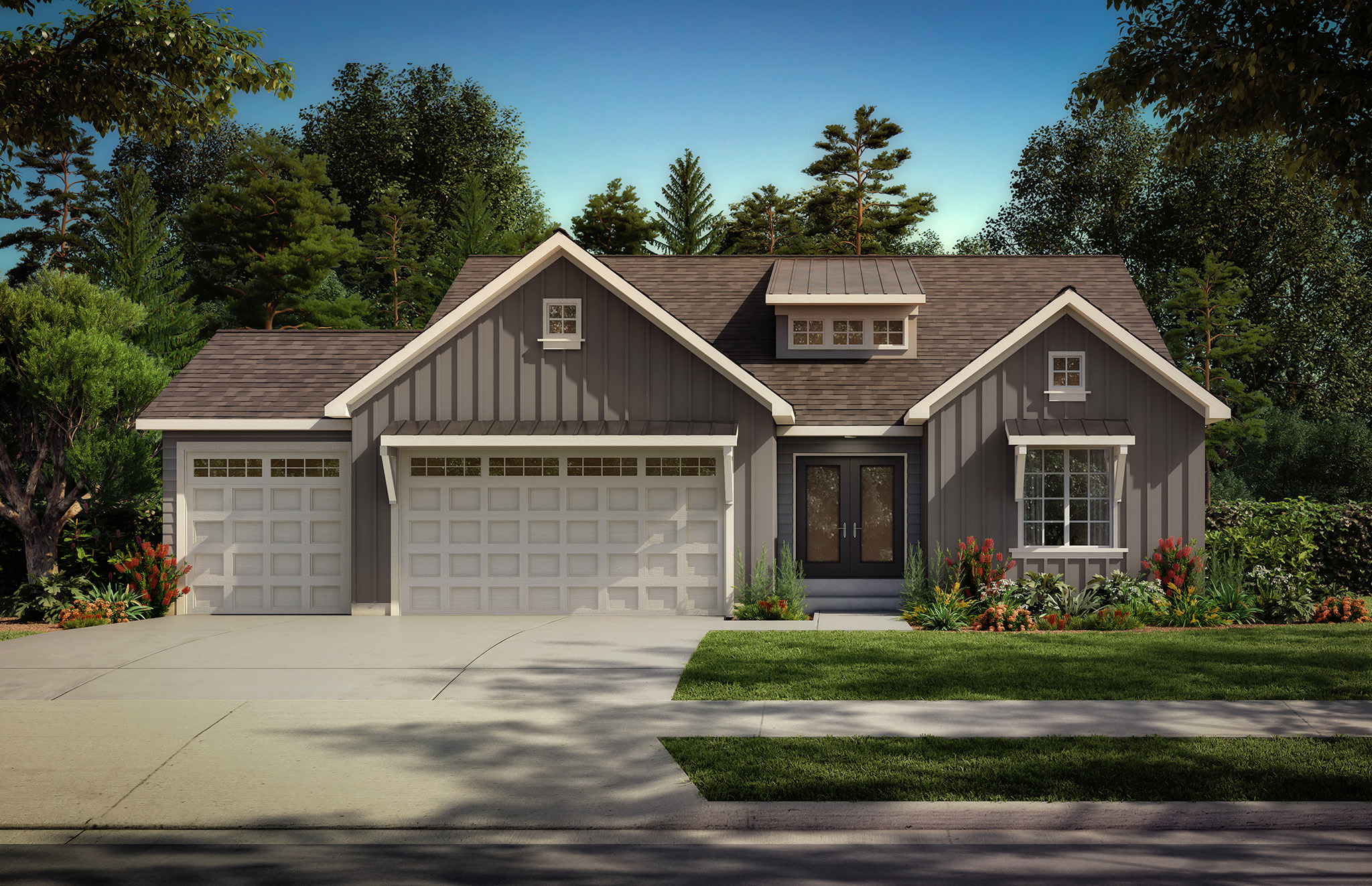
Saddlebrook Reverse 1.5 Story
Beds: 4
Baths: 3.5
3,038 sq. ft.
Garage: 3
The Saddlebrook is a very well-thought-out reverse plan with plenty of open spaces and bedrooms to make it an entertainer’s dream for hosting gatherings and guests. The spacious great room adjacent to the kitchen and dining room looks out to the covered patio and provides room for everyone to enjoy time together. The walk-in pantry even has a pass-through to the laundry room that is also accessible to the mud hall. On the main floor, you’ll find the master suite that is well-appointed and large with a four-piece bathroom and extra-large walk-in closet. Another bedroom with a complete bath on the main floor can be an office or guest suite. At the garage entry is a mud bench and closet for plenty of storage options. The lower level has a giant family room, a full L-shaped wet bar, a powder room, and two extra bedrooms with private vanities and a shared bath, all while still having plenty of unfinished storage space.
