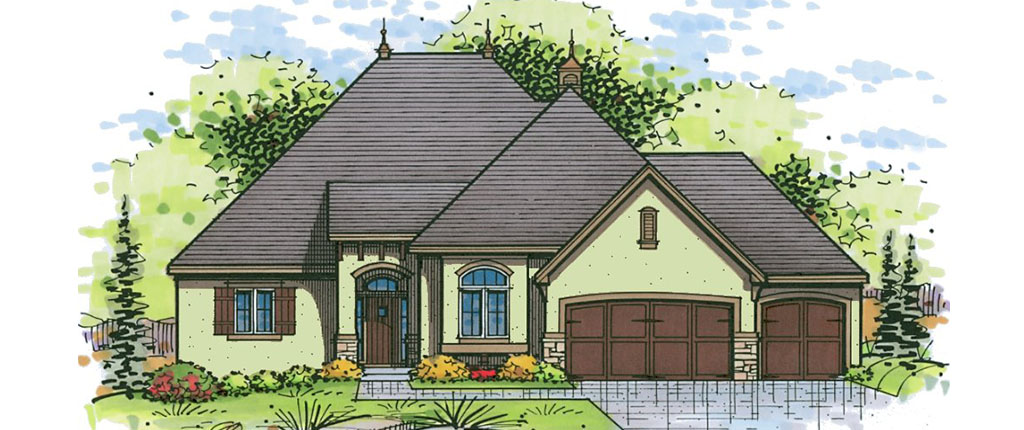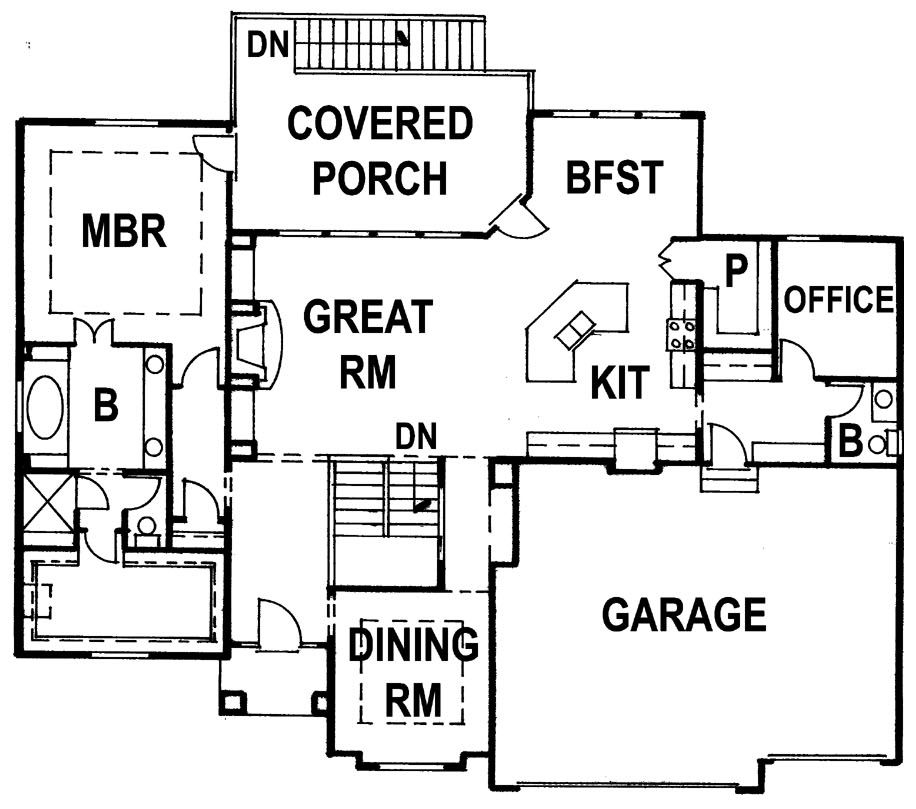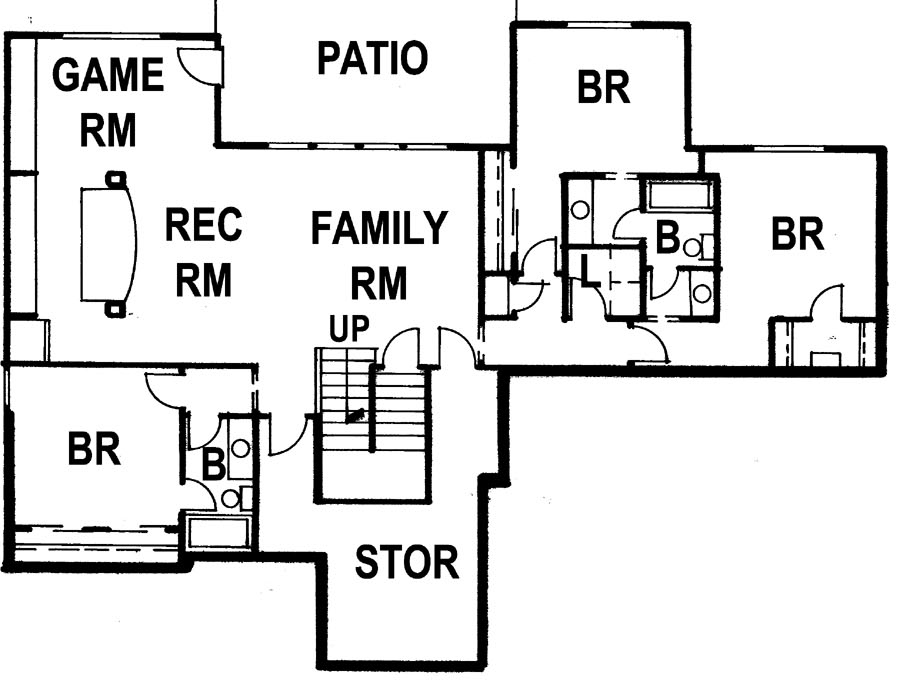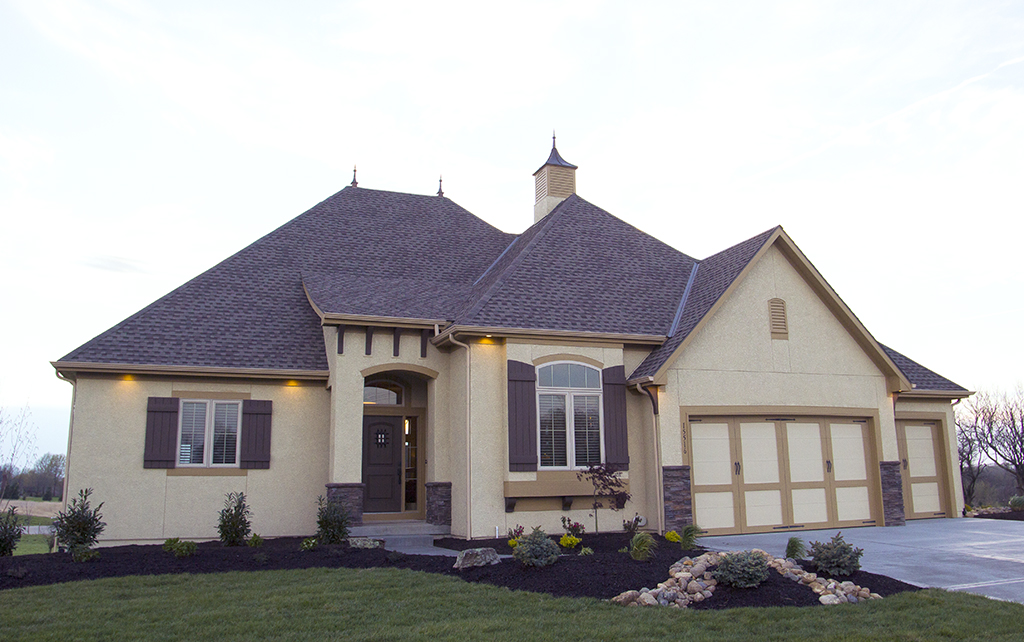
Ralston Reverse 1.5 Story
Beds: 4
Baths: 3.5
3,680 sq. ft.
Garage: 3
The Ralston is sure to impress with it's high ceilings, generous room sizes and flowing layout. The great room is open to the kitchen and breakfast nook. At the garage entry, there is a mud bench, powder room and an office. The large covered deck is accessible from both the breakfast nook and master bedroom. The master suite is spacious and complete with a large double vanity, fully tiled shower, bath tub and large walk in closet. The lower level is great for entertaining with a full bar and plenty of space for a game table and TV lounge. Plus, there's three additional bedrooms each with walk-in closets and two baths.



