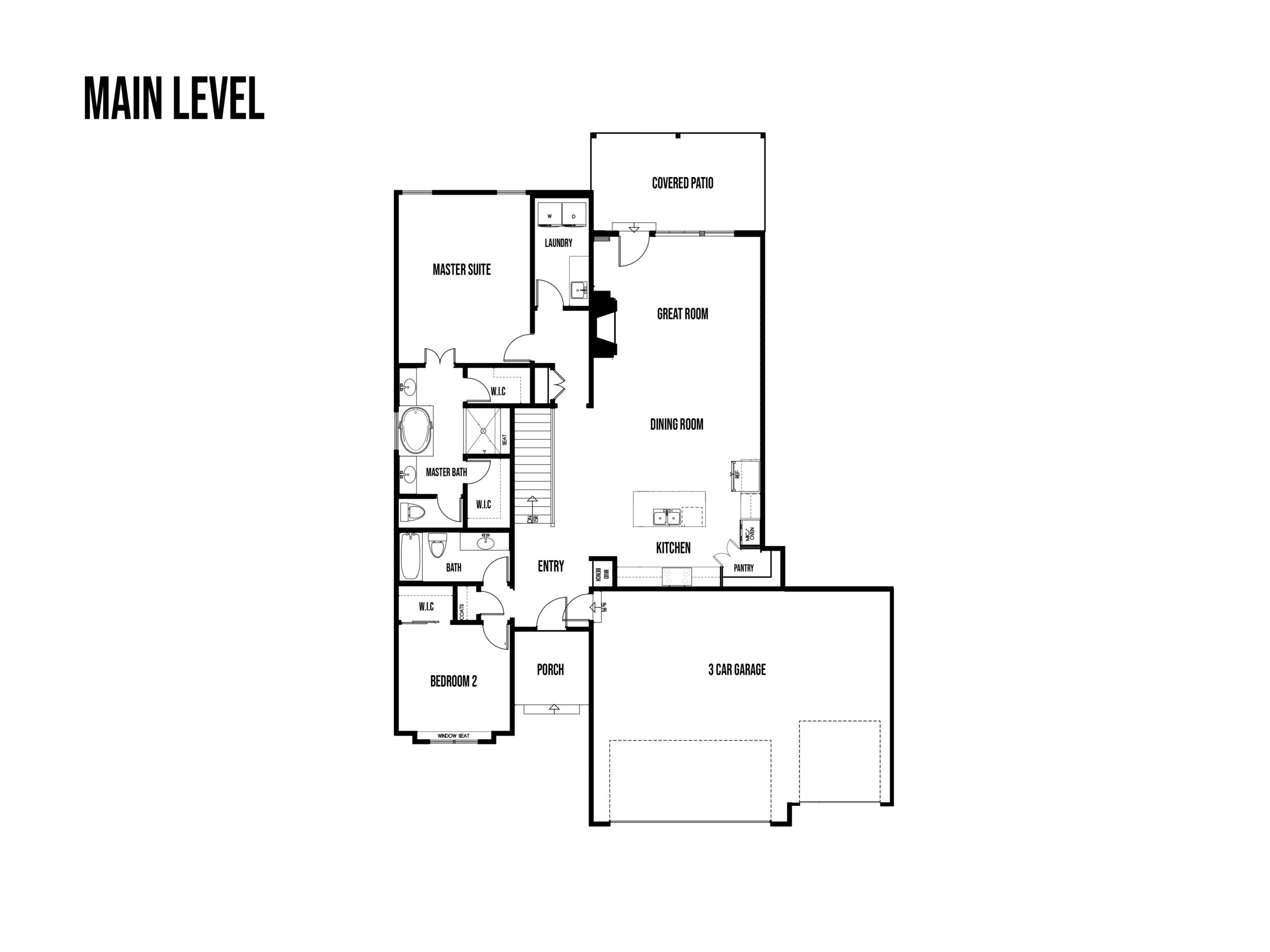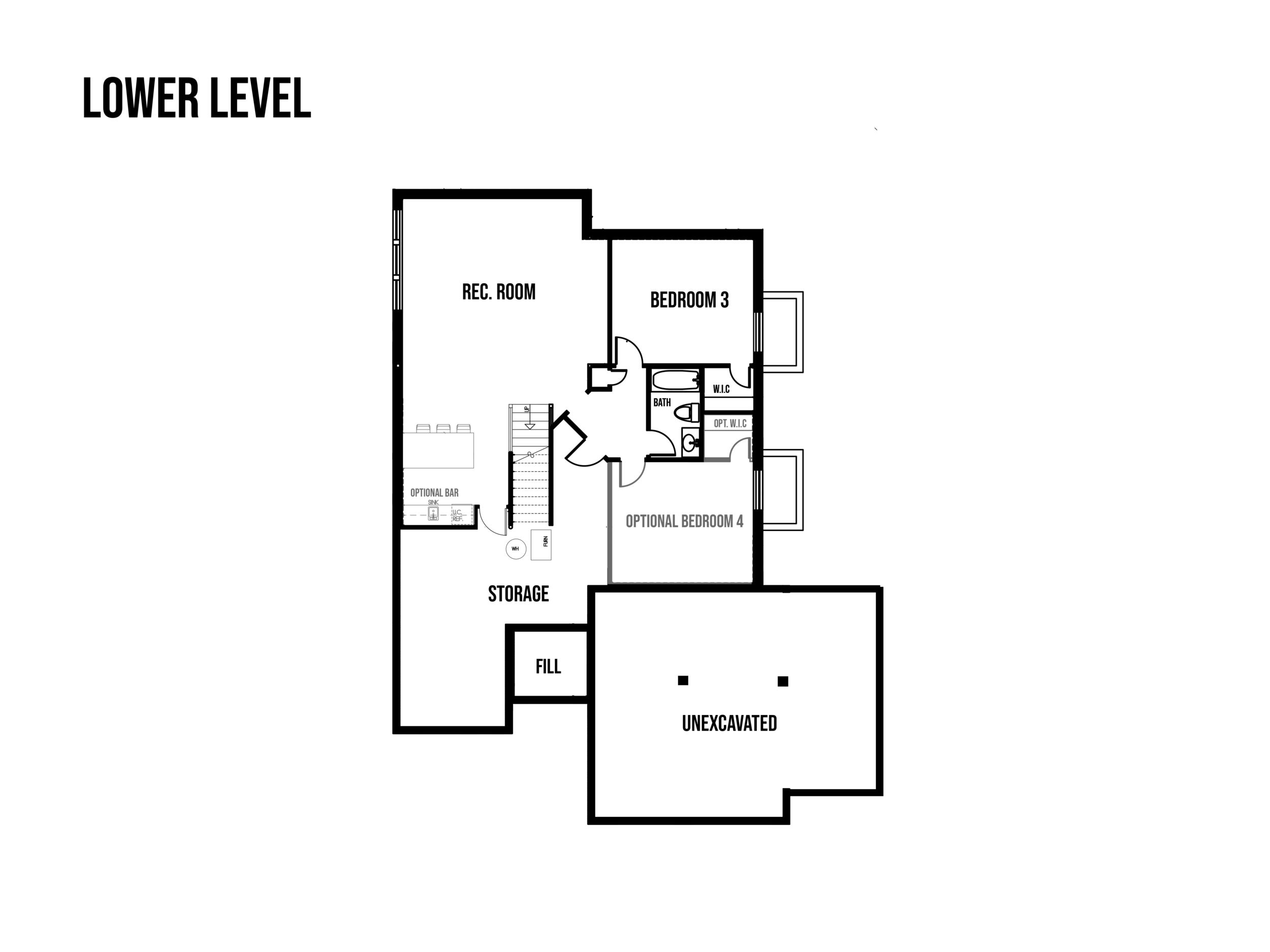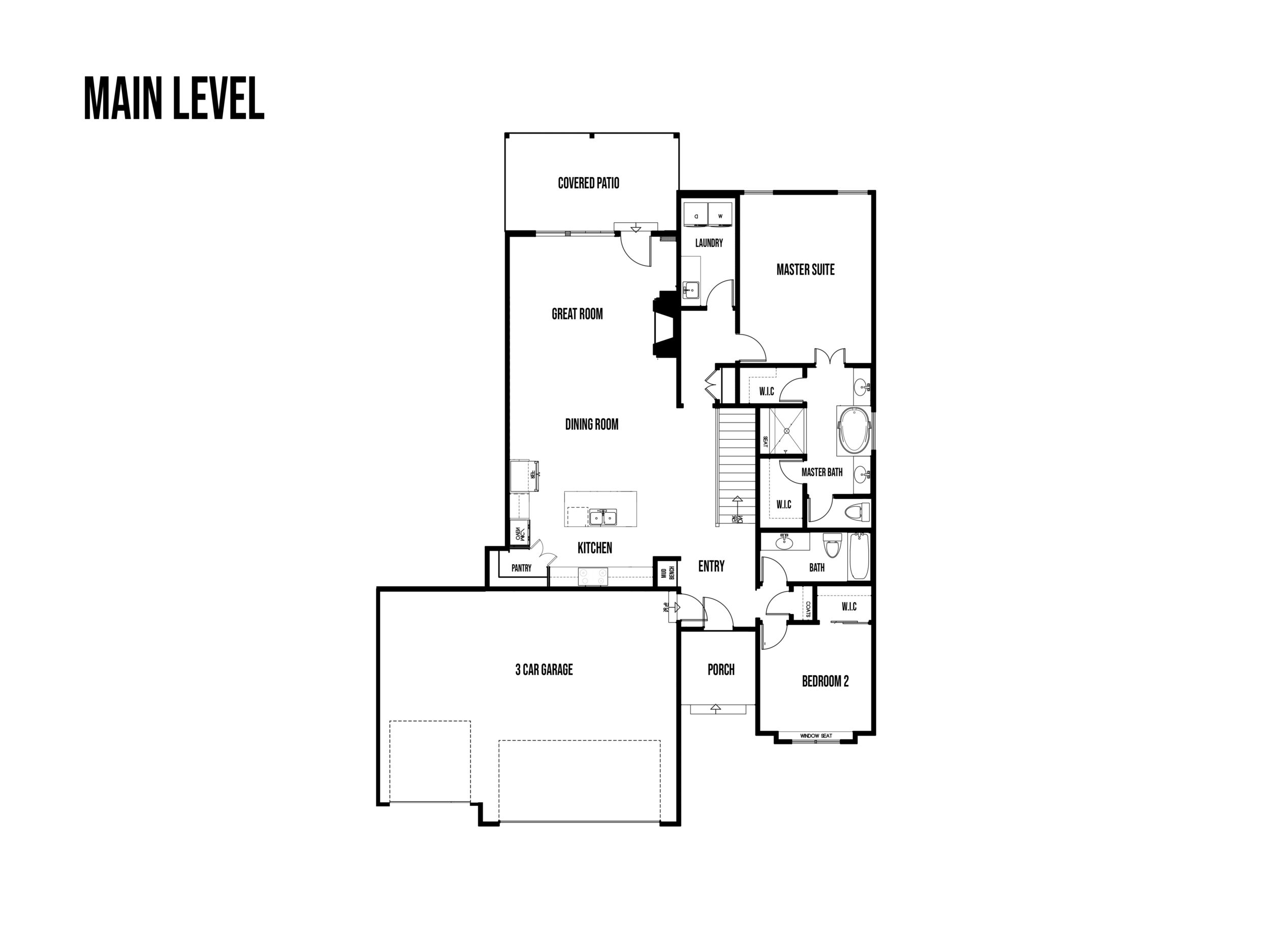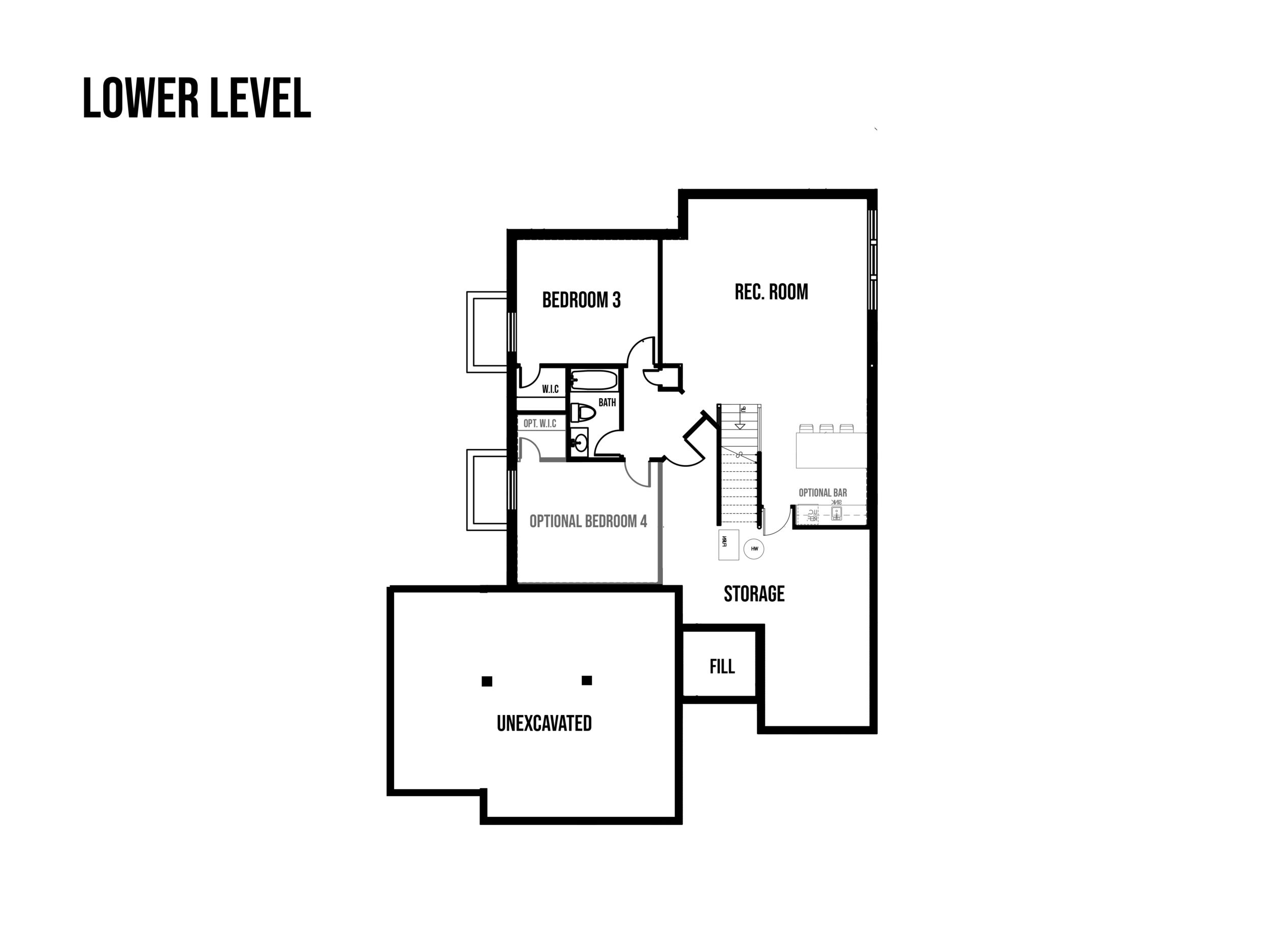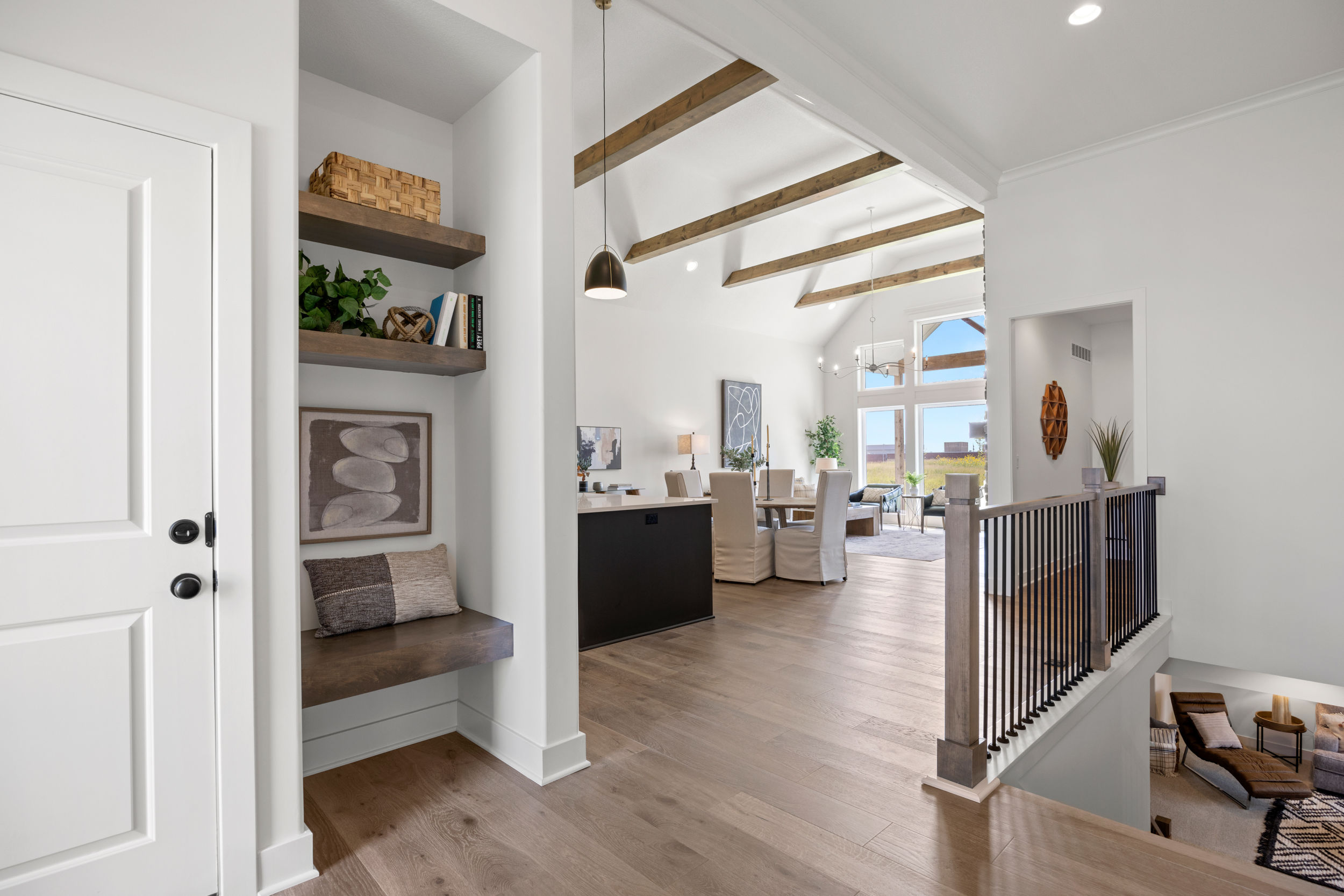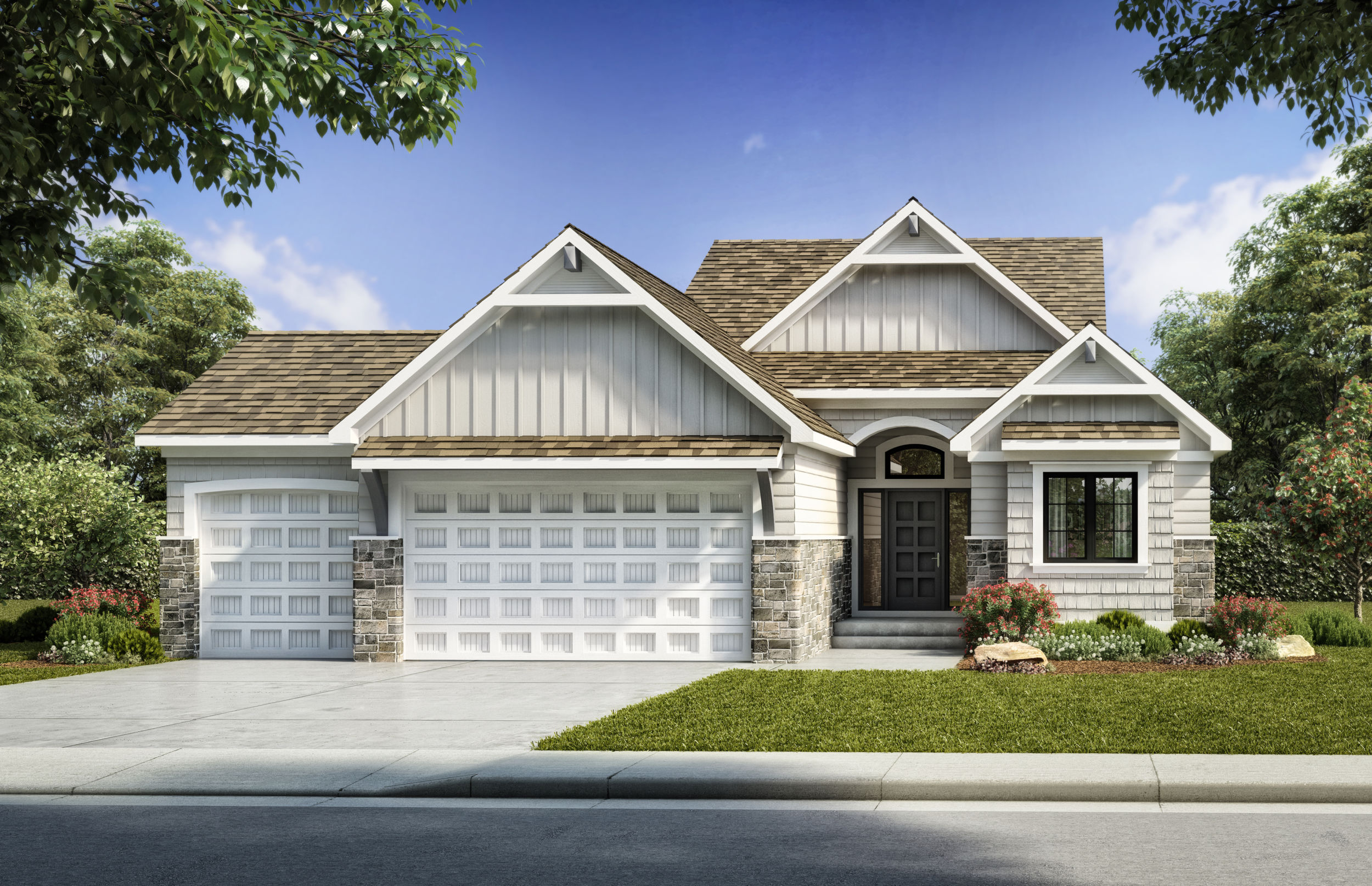
Mira 3-Car Reverse 1.5 Story
Beds: 3
Baths: 3
2,432 sq. ft.
Garage: 3
The Mira is a fabulous reverse plan that everyone immediately falls in love with. It is available in a 2-car or 3-car configuration with an optional 4th bedroom with walk-in closet that can be finished in the lower level. Vaulted ceilings in the light filled great room and a covered patio off the back of the house provide many options for entertaining or relaxing. The great room is wide open to the kitchen and dining area and features a built-in right next to the fireplace. When your day comes to an end, the master suite offers all the amenities anyone or any couple could ever want. If a large master bath with a fully tiled shower and double vanities wasn't enough, the master even has 2 walk-in closets! Two master walk-in closets is healthy for any relationship, or any single person with a large wardrobe and/or shoe/hat/bag collection deserving of their own walk-in. The lower level has a large family room with a 3rd bedroom with a walk-in closet and full bath. There is also the option to add a sit-down bar to the rec room. Please note that final square footage of this plan may vary and is based on the basement finish configuration.

