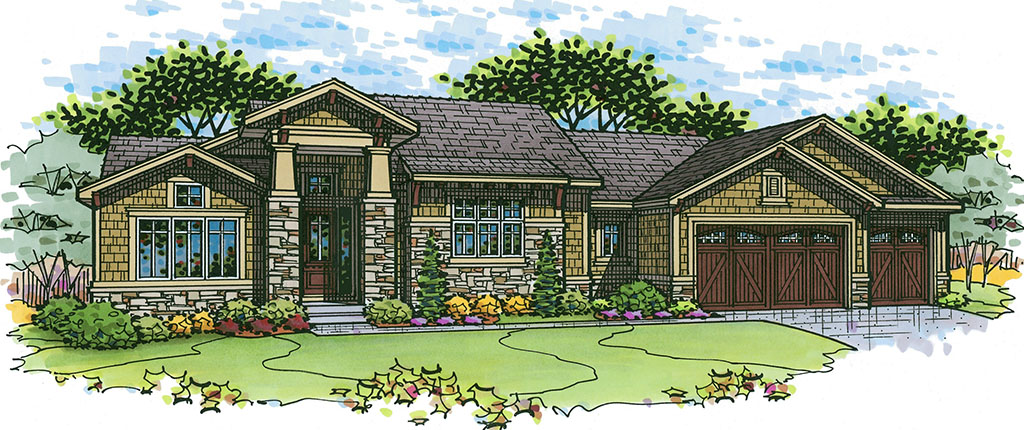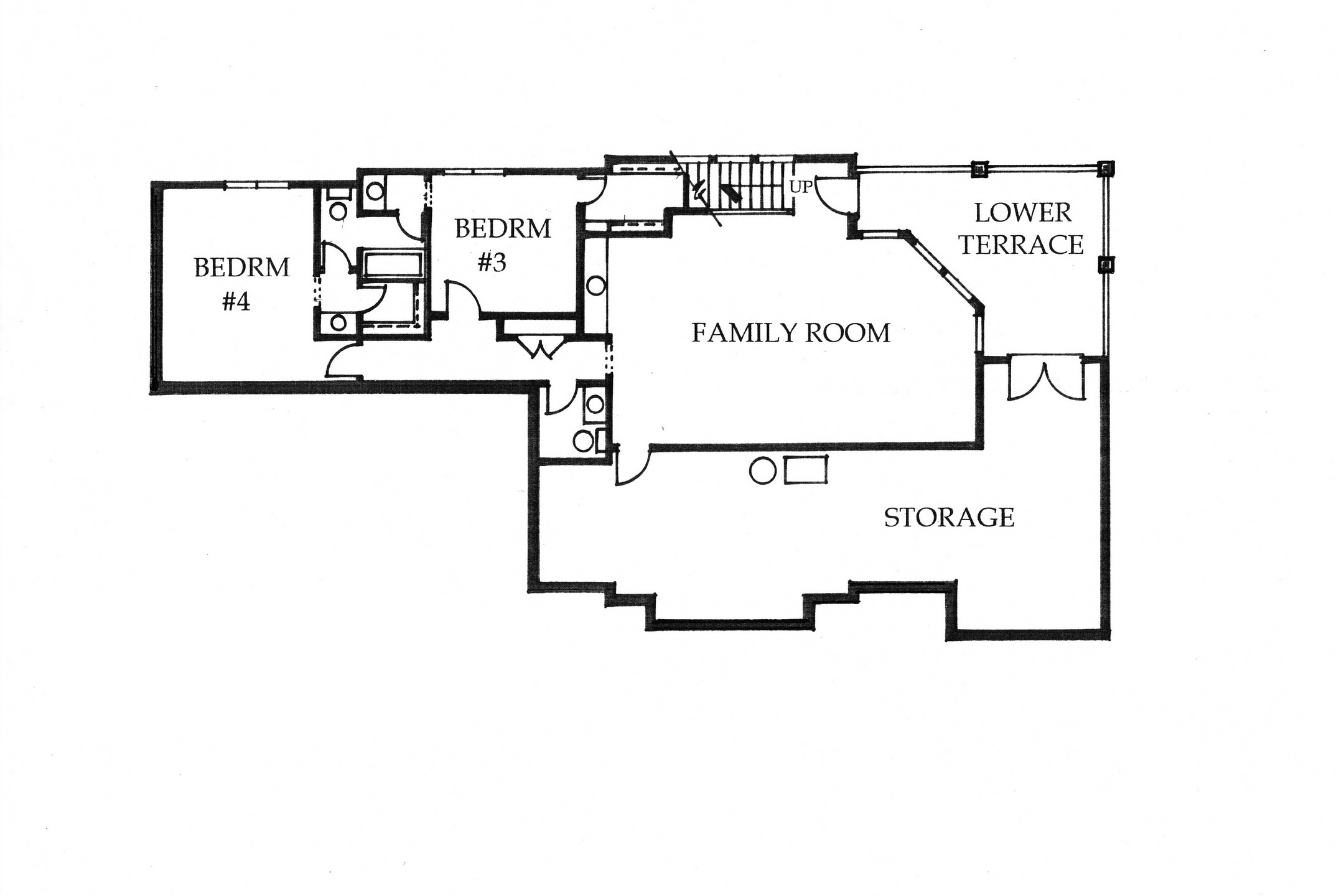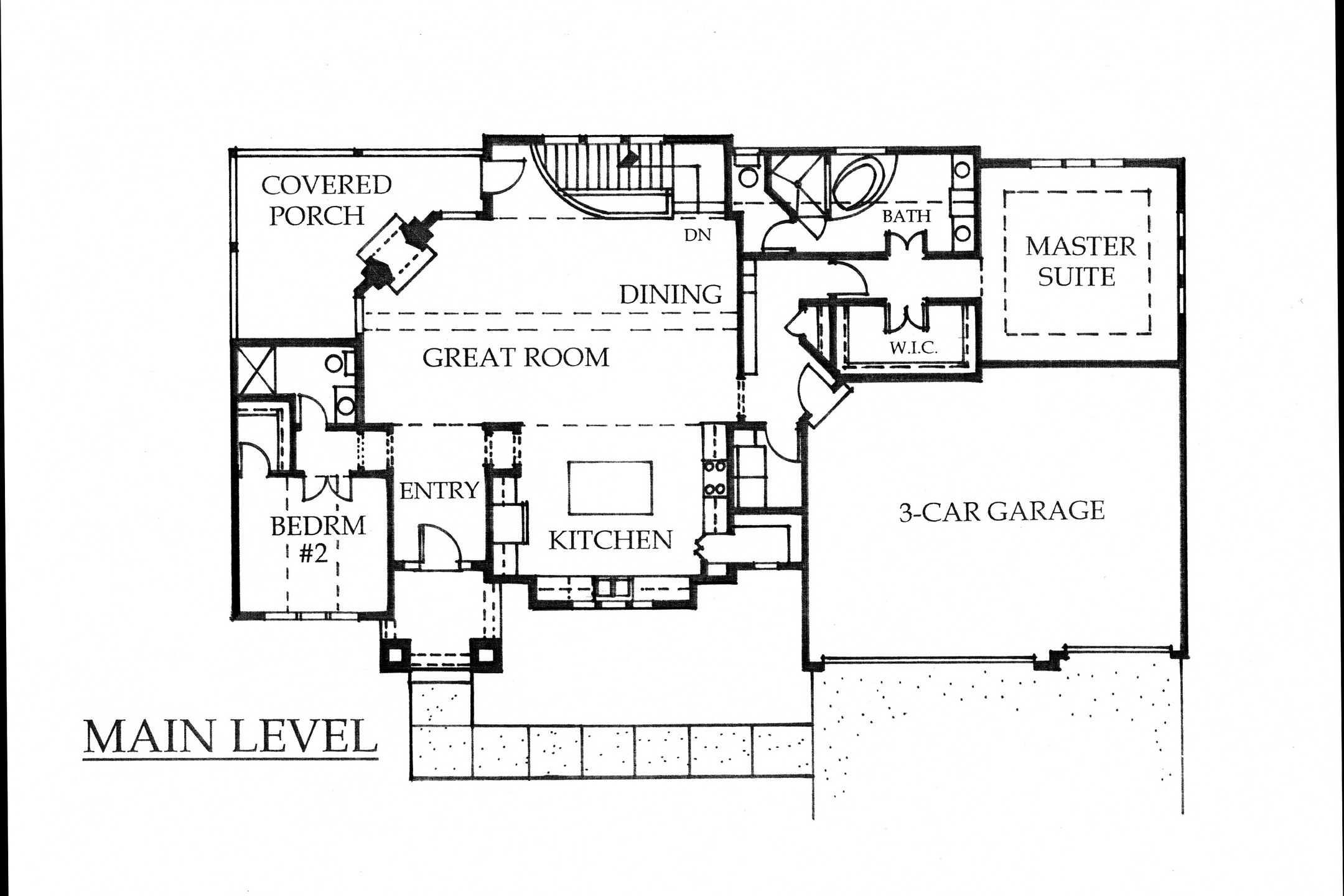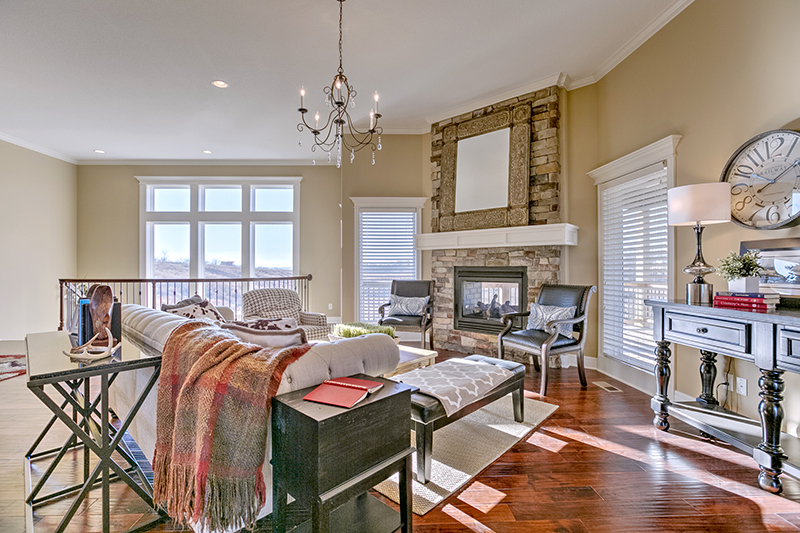
Manitoba Reverse 1.5 Story
Beds: 4
Baths: 3.5
3,030 sq. ft.
Garage: 3
The Manitoba makes an impression with its wide open spaces, large rear windows, and an abundance of of natural light. If that wasn't enough, this home features an impressive see-through fireplace on the main floor between the great room and upper level covered deck. This lovely reverse offers everything you need on the main floor and room for guests and entertaining on the lower level. On the main floor, you'll find the master bedroom with 4 piece bath, the dining and great room, kitchen, laundry room and a guest suite as well. A wet bar and family room plus two extra bedrooms and two baths are on the lower level. Each level has an outdoor space.



