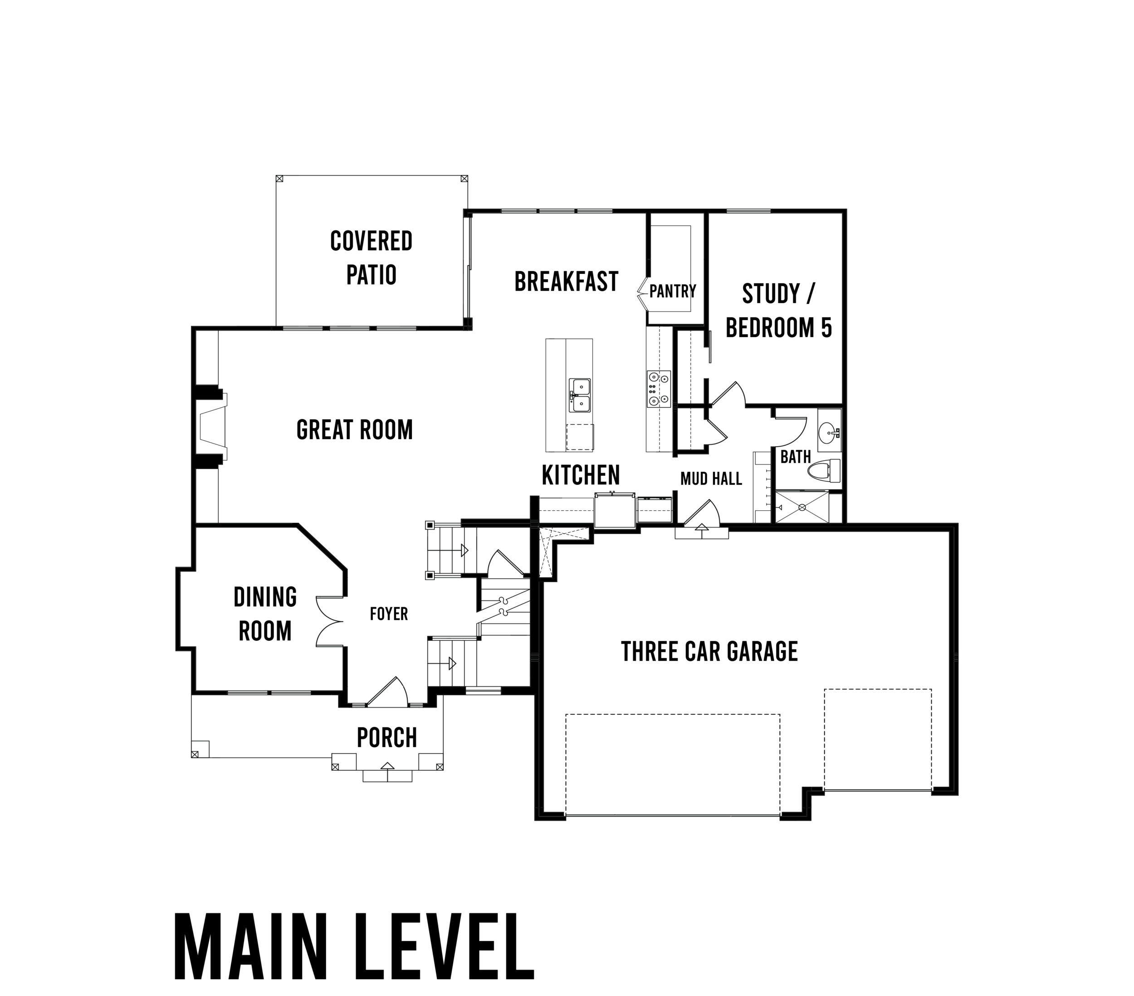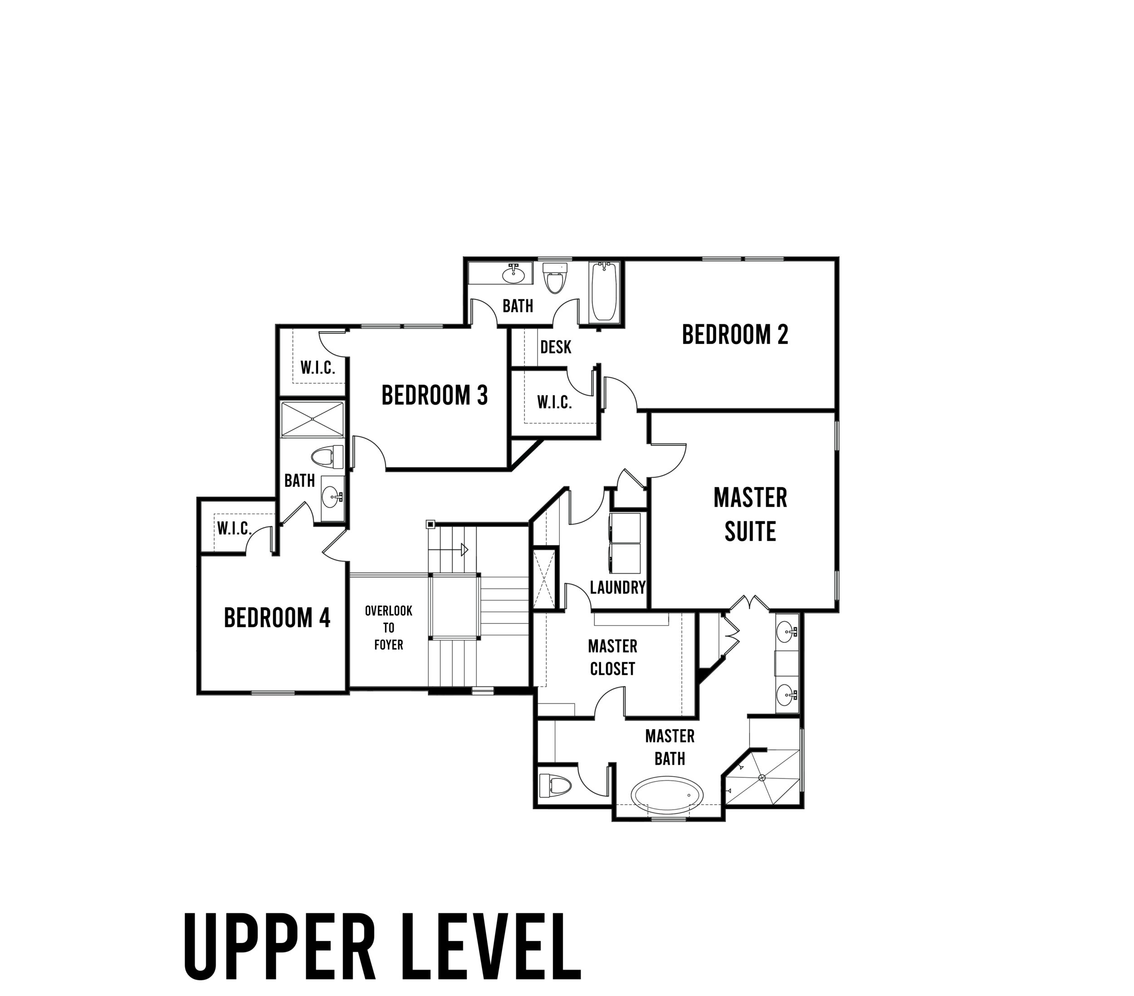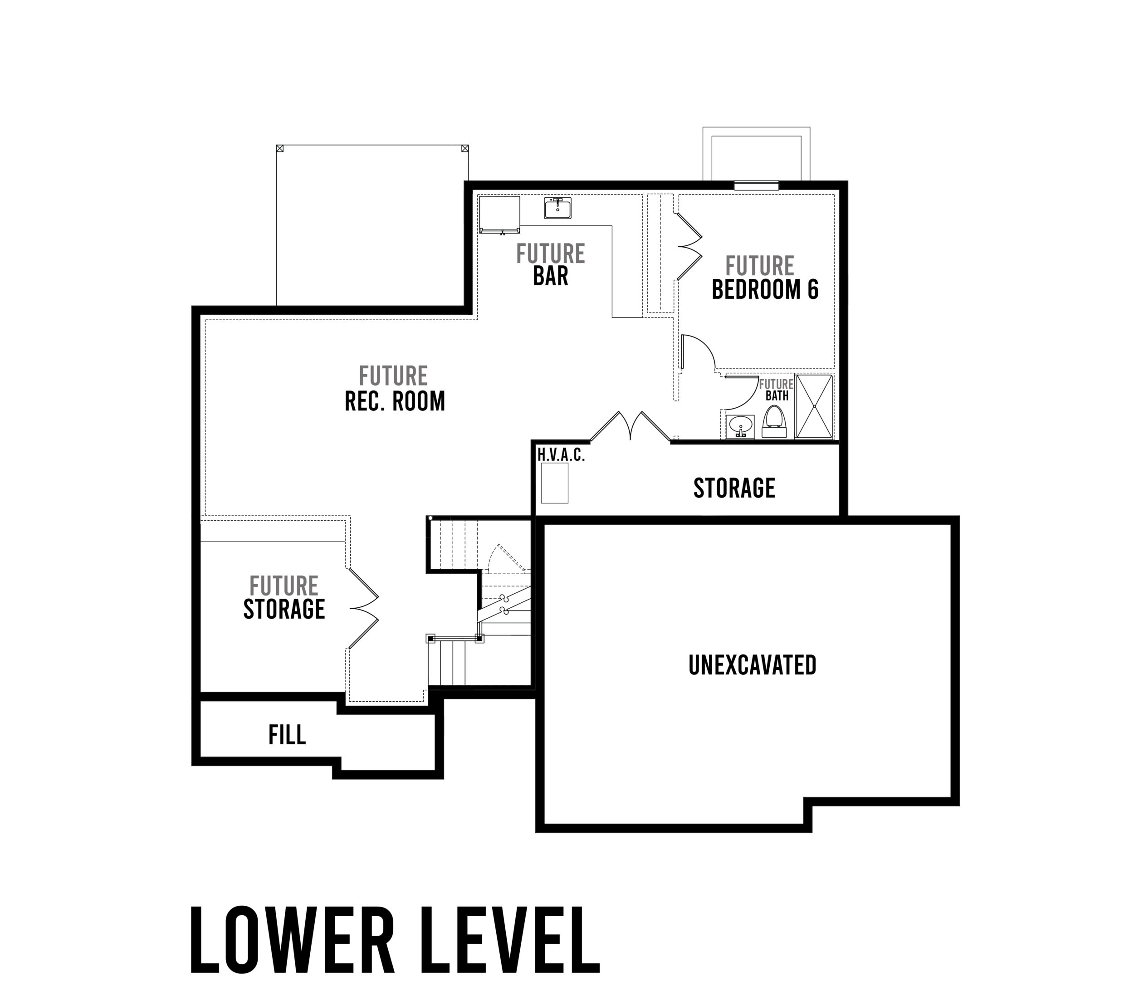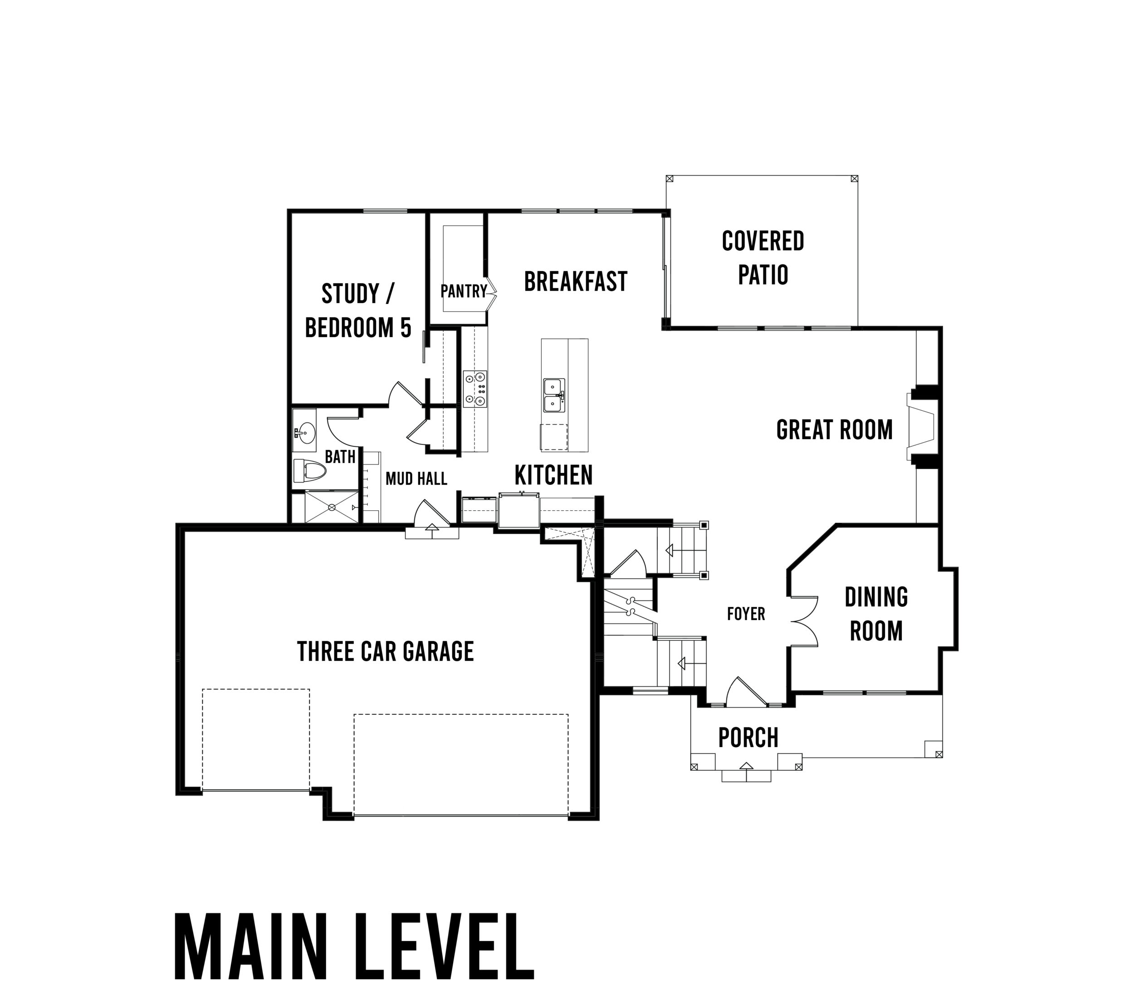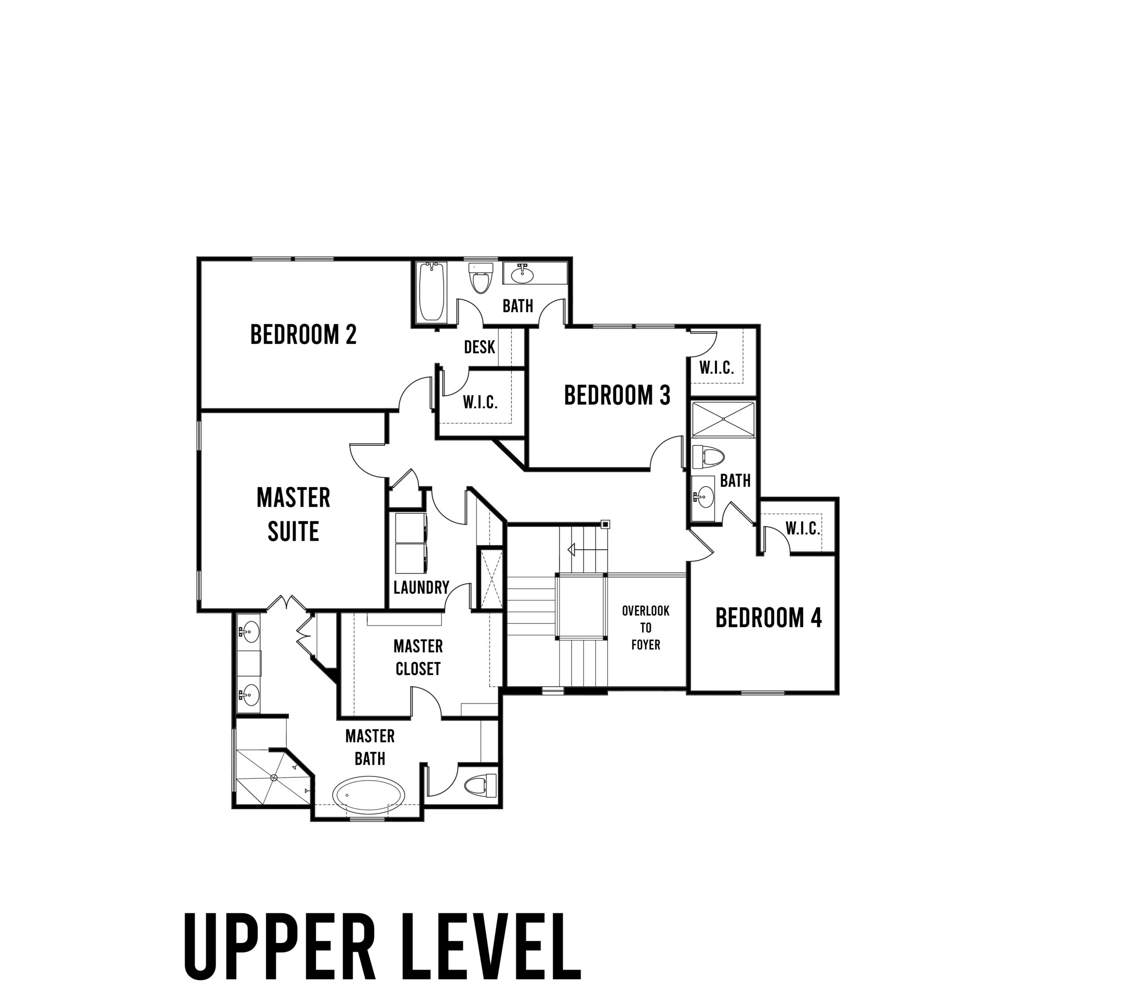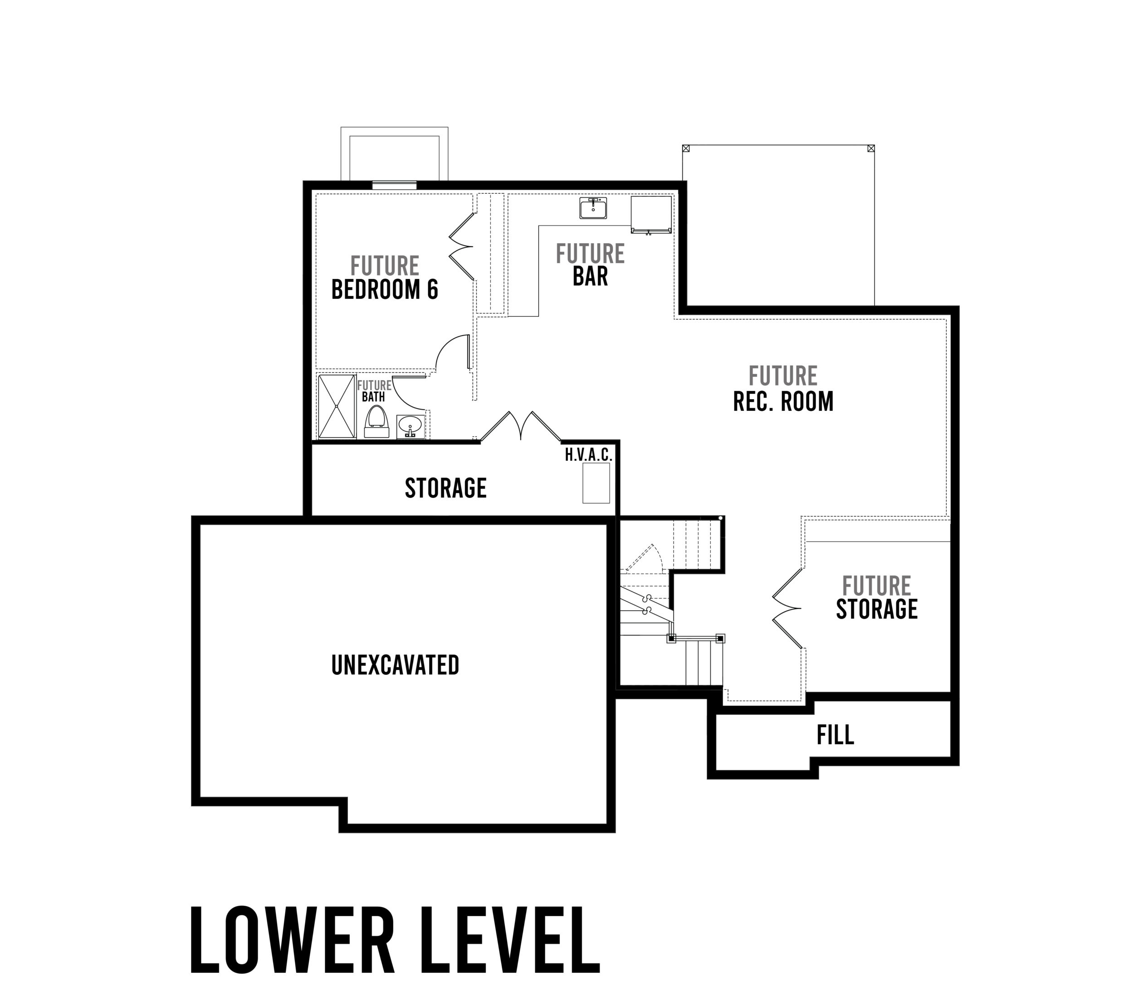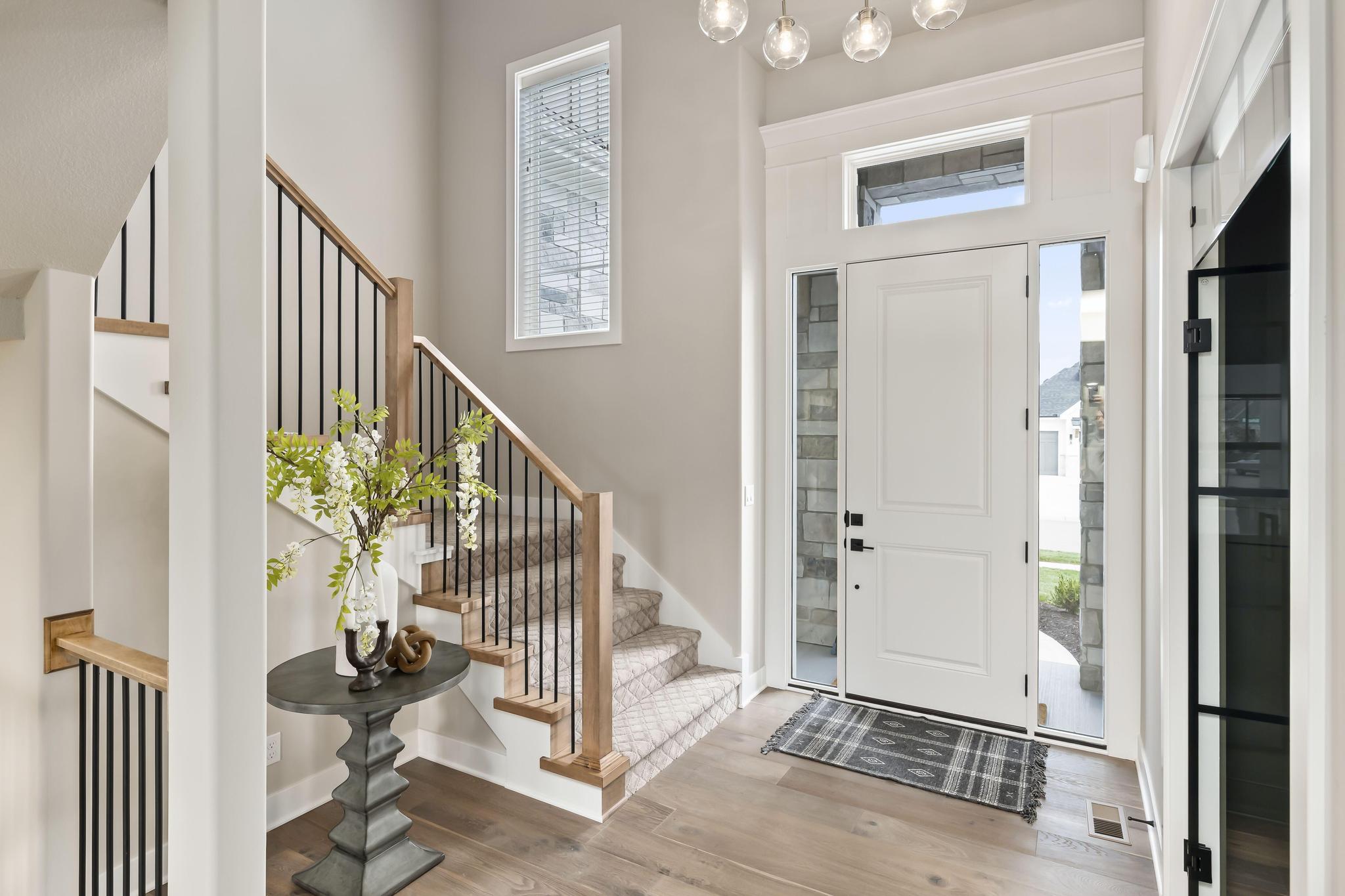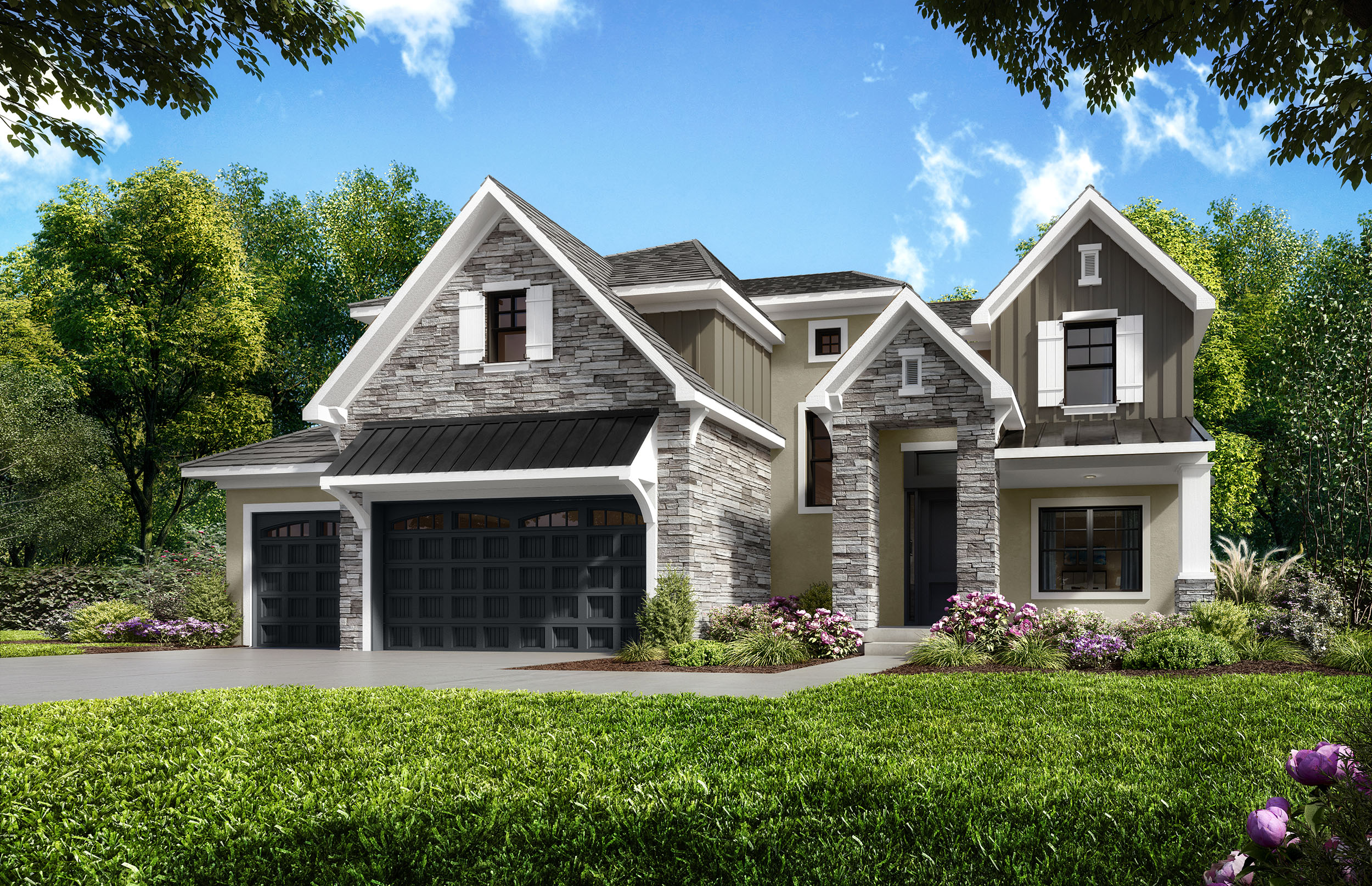
Sullivan Two Story
Beds: 5
Baths: 4
2,933 sq. ft.
Garage: 3
The Sullivan is a new beautiful two-story plan that checks all the boxes with plenty of room for living and entertaining. First thing you’ll notice is the 2-story high ceiling in the foyer when greeting guests. The main floor has an office or 5th bedroom and a full guest bath, a formal dining room, a large great room that opens into kitchen that has island seating, and an informal dining area as well. You can also use the covered patio for additional entertaining space. Upstairs is an ultra-spacious master suite, which connects to the laundry room through the master closet. Three more guest bedrooms upstairs each with walk-in closets and two more full baths offers plenty of space for everyone. Still need more space? You can opt to finish the basement and add an additional bedroom, bathroom, sizable rec room with a bar all while still having plenty of storage space. The options are endless!

