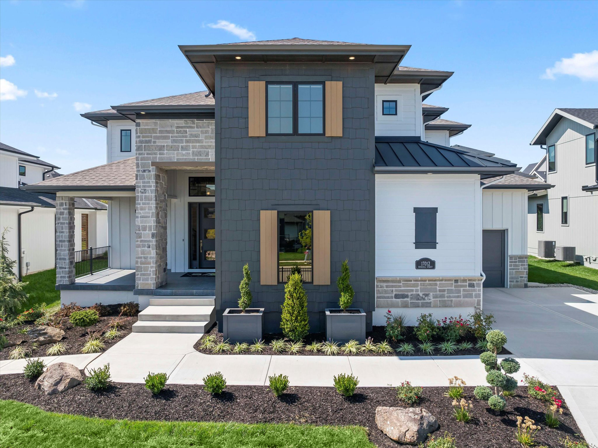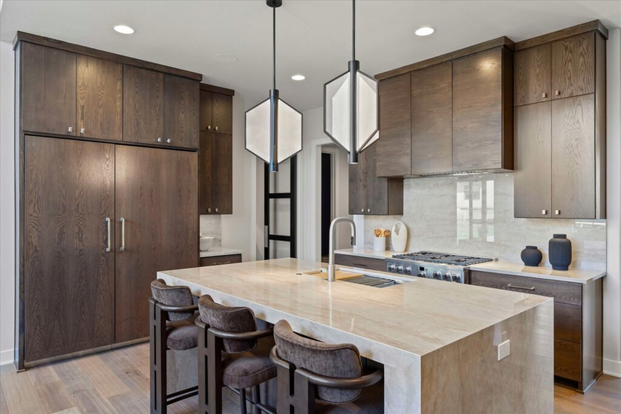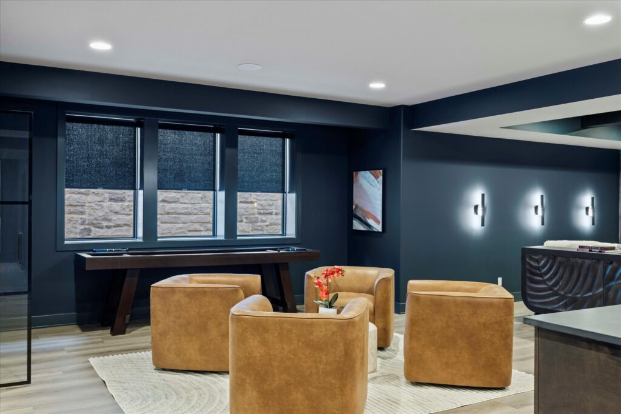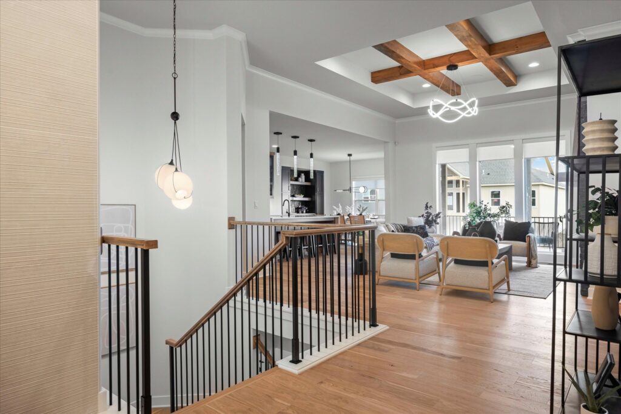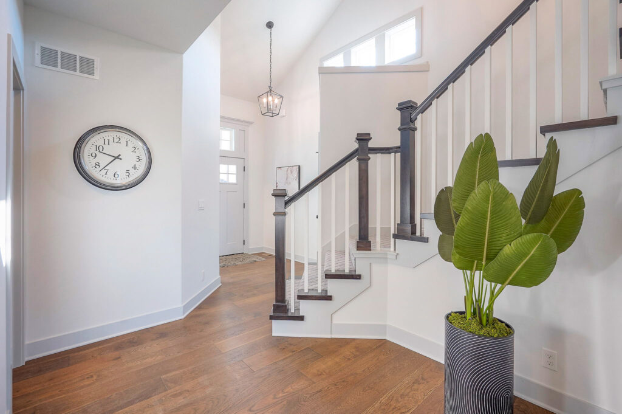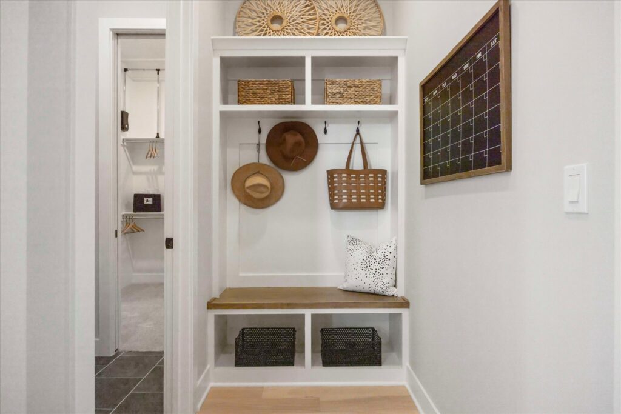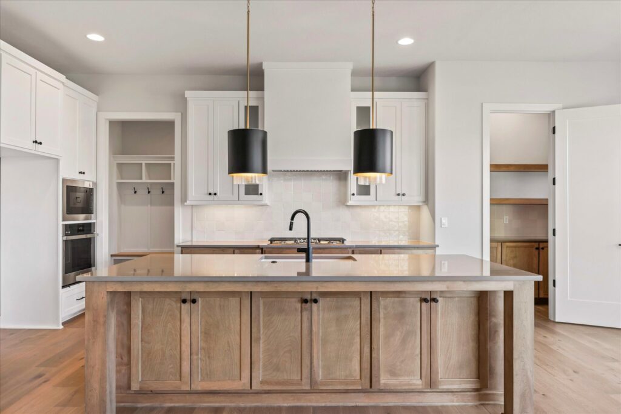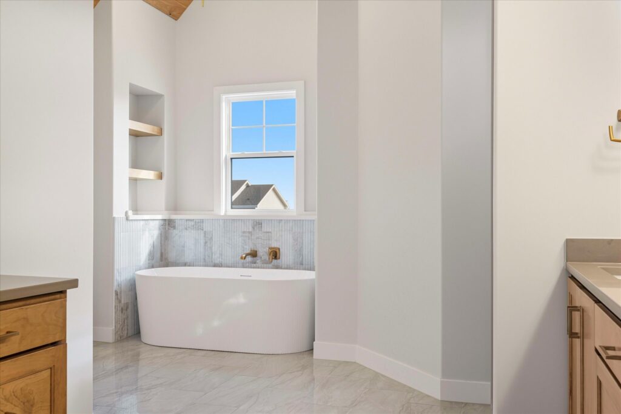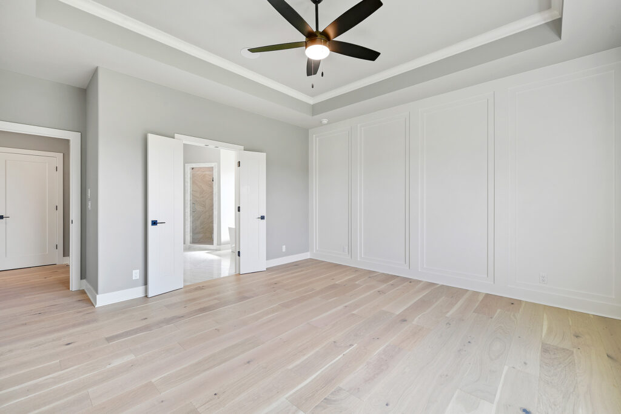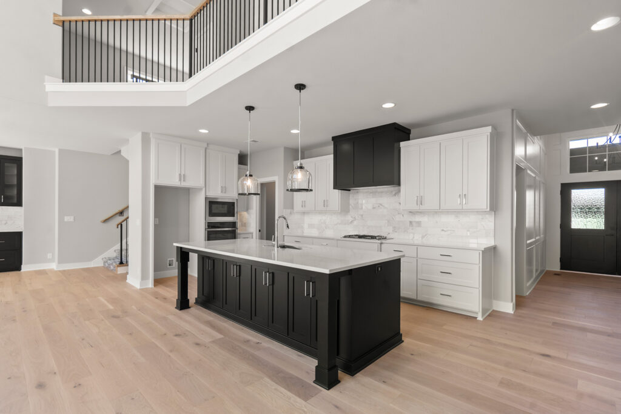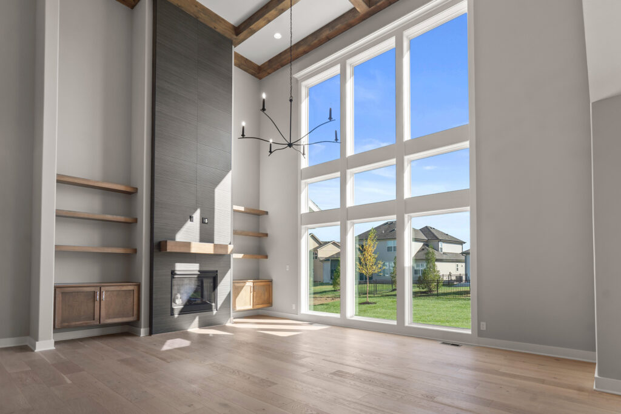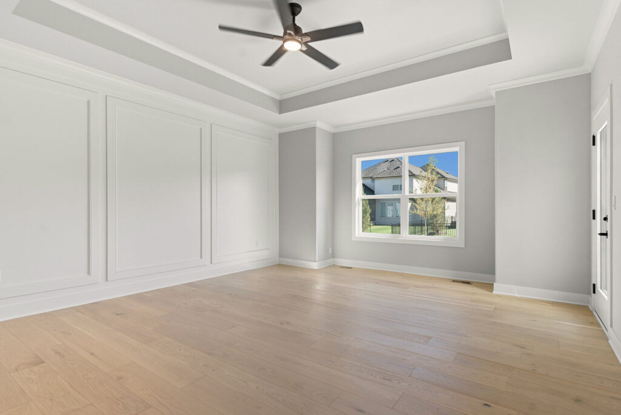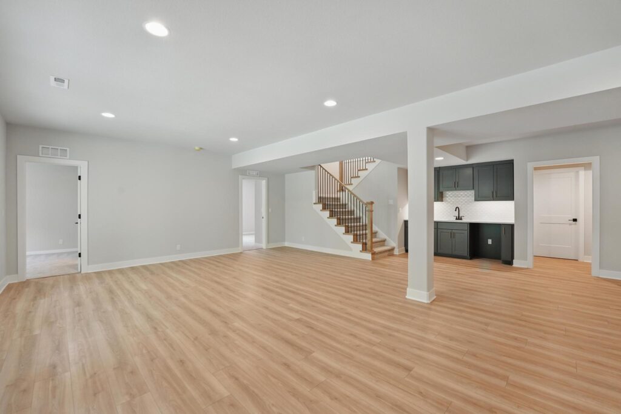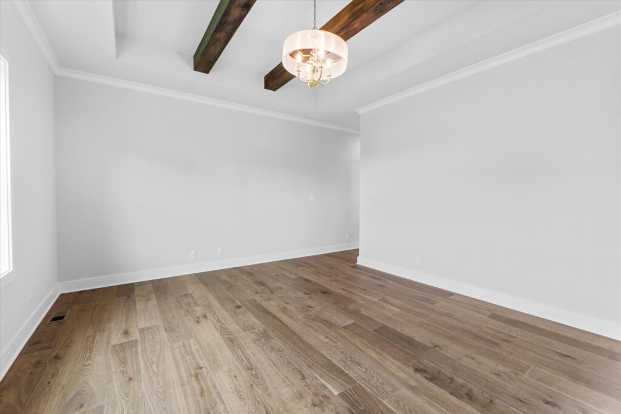FALL PARADE OF HOMES
September 20th – October 5th
COME FIND YOUR DREAM HOME – IT’S OUT THERE!
We’ve been busy at work getting everything perfect for your viewing pleasure. Come see our parade entries showcasing some of the latest design trends and features. As always, they are total showstoppers!! Our design team worked extra hours making sure the homes chosen to be furnished are dressed to impress. So be sure to see our parade homes #120, #144, #162, #176, and #244 that have been decorated to perfection. But still be sure to check out our unfurnished parade homes #001, #004, #123, #141, and #175 that are absolutely stunning. Some of our parade entries sold prior to the parade, so be sure to see them before we hand the keys over to their new owner. And don’t be discouraged if one of our homes you see has already been sold, we can always build another.
Navigating the parade has never been easier! Outside planning where you want to stop and eat, all you have to do is download the “Kansas City Parade of Homes” app from the Apple App Store or from Google Play. Then browse the homes and their features, choose your favorites and build a custom tour with driving directions. It’s that easy.
Unfortunately we can’t make any promises that you won’t fall madly in love with one of our homes. But don’t worry, people have been since 1989 and you’re not alone.
RESULTS ARE IN AND OUR FALL 2025 PARADE WINNERS ARE:
– Tour #001 – Pick of the Parade Gold Award Winner
– Tour #004 – Pick of the Parade Silver Award Winner
– Tour #120 – Pick of the Parade Silver Award Winner
– Tour #144 – Distinctive Plan & Design 1st Place Award Winner and Pick of the Parade Gold Award Winner
– Tour #162 – Distinctive Plan & Design 1st Place Award Winner and Pick of the Parade Gold Award Winner
– Tour #176 – Pick of the Parade Silver Award Winner
– Tour #244 – Distinctive Plan & Design 1st Place Award Winner and Pick of the Parade Gold Award Winner
See These Fully Furnished Parade Models
Tour #144: The Birmingham II • Priced at $1,527,000
Located at 17012 Rosehill Street, Overland Park, KS 66221 in Century Farms
1.5 Story • 5 Bdrm • 5.5 Bath • 3-Car • 4,670 sq. ft.
Fall 2025 Parade – Pick of the Parade Gold Award AND Distinctive Plan & Design 1st Place Winner!!
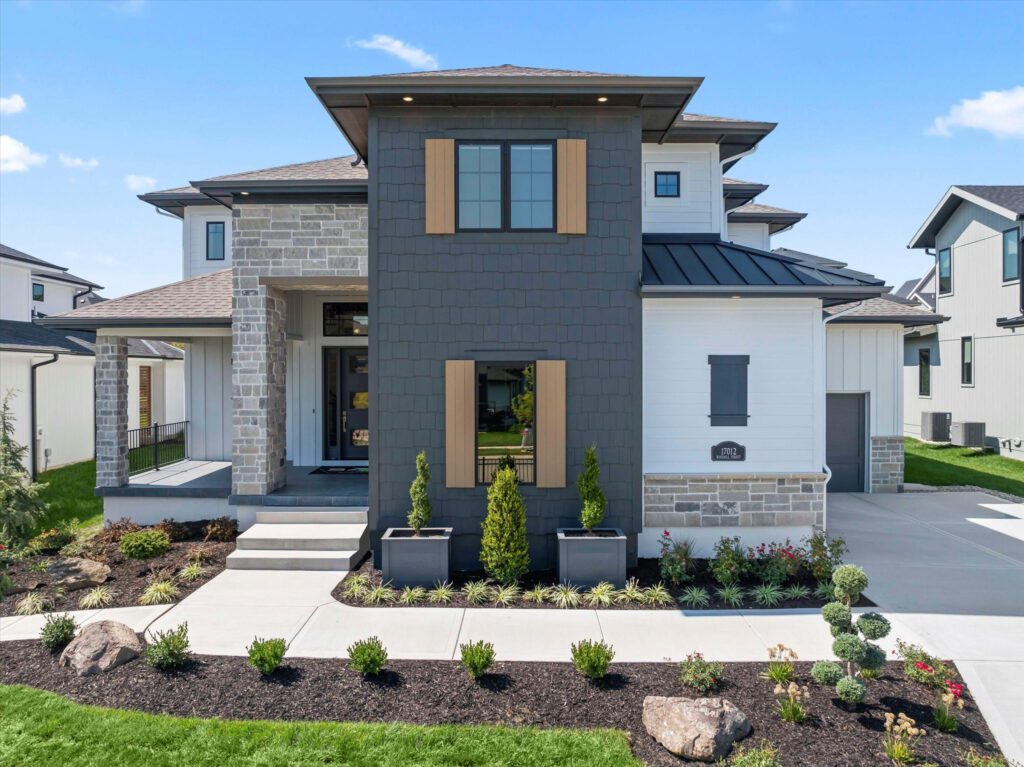 The Birmingham II is a is a very well-thought-out 1.5 story plan with plenty of open spaces and bedrooms to make it an entertainer’s dream for hosting gatherings and guests. Greet guests in the beautiful foyer with a 2-story high ceiling, utilize the prep kitchen when hosting exceptional dinner parties, or entertain from the large chef’s kitchen while you whip up some amazing meals as everyone gathers around the island. The large great room with expansive windows makes a stunning statement with its fireplace that nearly reaches the top of the 2-story ceiling. At the garage entry is a mud bench to catch clutter and a powder room. The master suite has a four-piece bath and large walk-in closet with washer & dryer hookups. Upstairs there are four extra bedrooms, each with unique details, and a walk-in closet. The upper level also has a loft, which is perfect for extra living space, and there’s even a laundry with washer/dryer hook-ups to service this floor too. This specific home even has a finished basement that includes a gym, a spa, a family room with a bar and a bathroom, that added an additional 1,339 sq. ft. of space to this home. So many upgrades on this beautiful home that is a must see! See this Birmingham II and the virtual tour here!
The Birmingham II is a is a very well-thought-out 1.5 story plan with plenty of open spaces and bedrooms to make it an entertainer’s dream for hosting gatherings and guests. Greet guests in the beautiful foyer with a 2-story high ceiling, utilize the prep kitchen when hosting exceptional dinner parties, or entertain from the large chef’s kitchen while you whip up some amazing meals as everyone gathers around the island. The large great room with expansive windows makes a stunning statement with its fireplace that nearly reaches the top of the 2-story ceiling. At the garage entry is a mud bench to catch clutter and a powder room. The master suite has a four-piece bath and large walk-in closet with washer & dryer hookups. Upstairs there are four extra bedrooms, each with unique details, and a walk-in closet. The upper level also has a loft, which is perfect for extra living space, and there’s even a laundry with washer/dryer hook-ups to service this floor too. This specific home even has a finished basement that includes a gym, a spa, a family room with a bar and a bathroom, that added an additional 1,339 sq. ft. of space to this home. So many upgrades on this beautiful home that is a must see! See this Birmingham II and the virtual tour here!
Tour #120: The Solaia II Elevation F • Priced at $895,000
Located at 7919 Round Prairie Street, Shawnee, KS 66220 in Bristol Highlands
Reverse 1.5 Story • 4 Bdrm • 3 Bath • 4-Car • 2,871 sq. ft.
Fall 2025 Parade – Pick of the Parade Silver Award Winner!!
 The Solaia II Elevation F is a very modern twist on the front elevation of the popular Solaia II floor plan. In addition to all the fabulous features of the original Solaia, the Solaia II & Solaia II Elevation F plan adds 317 sq ft. of living space and an enormous covered deck! The extra deep 3-car garage provides room for a 4th vehicle, extra storage or hobby space. An enlarged master suite also includes a skirted tub, making the Solaia II Elevation F a four-piece en suite. This floor plan is all about wide open spaces inside, light-filled rooms and great sight lines with a modern exterior design. From the soaring ceiling, the Solaia II Elevation F welcomes you right from the start. With plenty of cabinets, an extra-large island and pantry, this kitchen is the ultimate in style and convenience. An informal dining room is also on the main floor. The enlarged master suite offers all the amenities one could need, with a double sink vanity, fully tiled shower, skirted tub and large closet. The 2nd bedroom on the main floor is a great office or guest bedroom. In the lower level, two additional bedrooms share a full bath. A large family room and wet bar are great for entertaining or family movie nights. See this Solaia II Elevation F and the virtual tour here!
The Solaia II Elevation F is a very modern twist on the front elevation of the popular Solaia II floor plan. In addition to all the fabulous features of the original Solaia, the Solaia II & Solaia II Elevation F plan adds 317 sq ft. of living space and an enormous covered deck! The extra deep 3-car garage provides room for a 4th vehicle, extra storage or hobby space. An enlarged master suite also includes a skirted tub, making the Solaia II Elevation F a four-piece en suite. This floor plan is all about wide open spaces inside, light-filled rooms and great sight lines with a modern exterior design. From the soaring ceiling, the Solaia II Elevation F welcomes you right from the start. With plenty of cabinets, an extra-large island and pantry, this kitchen is the ultimate in style and convenience. An informal dining room is also on the main floor. The enlarged master suite offers all the amenities one could need, with a double sink vanity, fully tiled shower, skirted tub and large closet. The 2nd bedroom on the main floor is a great office or guest bedroom. In the lower level, two additional bedrooms share a full bath. A large family room and wet bar are great for entertaining or family movie nights. See this Solaia II Elevation F and the virtual tour here!
Tour #176: The Riviera Prairie • Priced at $844,000
Located at 15388 W 161st Terrace, Olathe, KS 66062 in Heritage Ranch – Buffalo Ridge
Reverse 1.5 Story • 4 Bdrm • 3.5 Bath • 3-Car • 3,090 sq. ft.
Fall 2025 Parade – Pick of the Parade Silver Award Winner!!
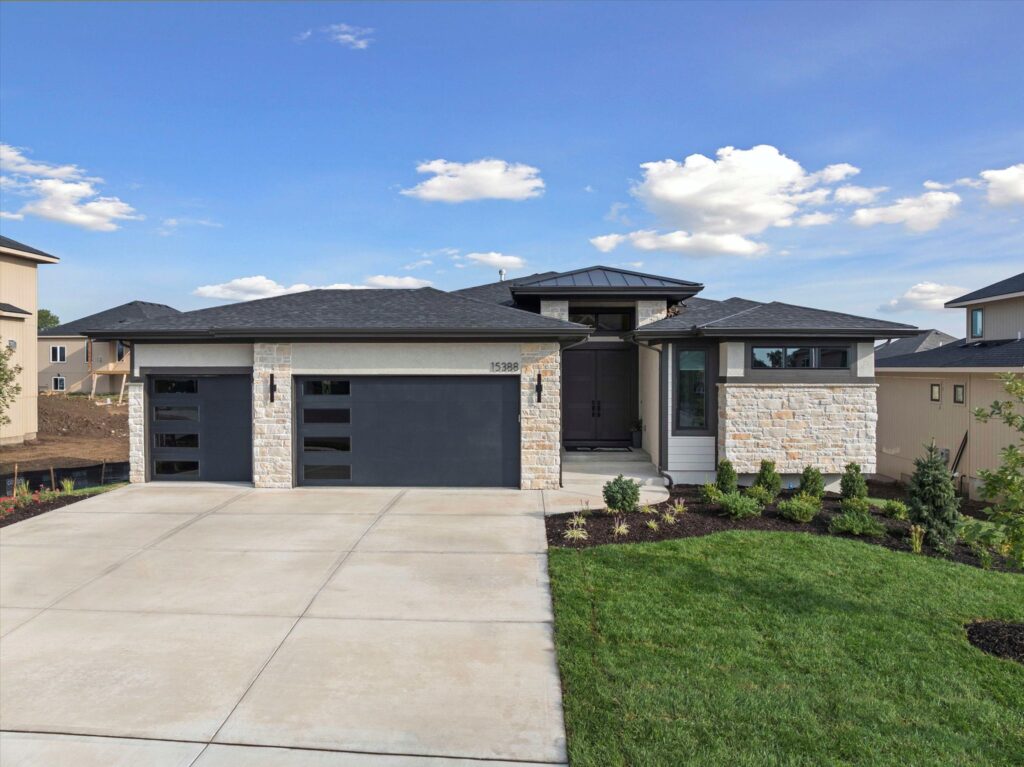 The Riviera Prairie 3-car is based on our very popular Riviera floor plan, but with a fresh new exterior look and a few other surprises inside. You’ll immediately notice the new front elevation, while inside you’ll welcome the subtle changes that include adding 40 sq ft. of additional living space. The great room is open to the kitchen and dining area. High ceilings and large, beautiful windows make the great room feel even bigger. A generously sized island and walk-in pantry, and loads of cabinetry make the kitchen great for family and entertaining. At the garage entry is a mud bench, laundry room and closet for plenty of storage options. The primary suite has a four-piece bathroom and an extra-large closet. The main floor covered deck is accessible from the dining area allowing owners to easily host guests outdoors as well. The main floor also has a guest bedroom with complete bath. The lower level has tons of space with an extra-large family room and wet bar that are great for entertaining or family movie nights. Plus, there’s a powder room and two extra bedrooms with a shared shower and private vanities. If that wasn’t enough space, there’s plenty of unfinished storage space too! See this Riviera Prairie and the virtual tour here!
The Riviera Prairie 3-car is based on our very popular Riviera floor plan, but with a fresh new exterior look and a few other surprises inside. You’ll immediately notice the new front elevation, while inside you’ll welcome the subtle changes that include adding 40 sq ft. of additional living space. The great room is open to the kitchen and dining area. High ceilings and large, beautiful windows make the great room feel even bigger. A generously sized island and walk-in pantry, and loads of cabinetry make the kitchen great for family and entertaining. At the garage entry is a mud bench, laundry room and closet for plenty of storage options. The primary suite has a four-piece bathroom and an extra-large closet. The main floor covered deck is accessible from the dining area allowing owners to easily host guests outdoors as well. The main floor also has a guest bedroom with complete bath. The lower level has tons of space with an extra-large family room and wet bar that are great for entertaining or family movie nights. Plus, there’s a powder room and two extra bedrooms with a shared shower and private vanities. If that wasn’t enough space, there’s plenty of unfinished storage space too! See this Riviera Prairie and the virtual tour here!
Tour #162: The Northampton • Priced at $559,000
Located at 17388 S Kaw Street, Olathe, KS 66062 in Enclave at Boulder Hills
1.5 Story • 3 Bdrm • 2.5 Bath • 2-Car • 1,907 sq. ft.
Fall 2025 Parade – Pick of the Parade Gold Award AND Distinctive Plan & Design 1st Place Winner!!
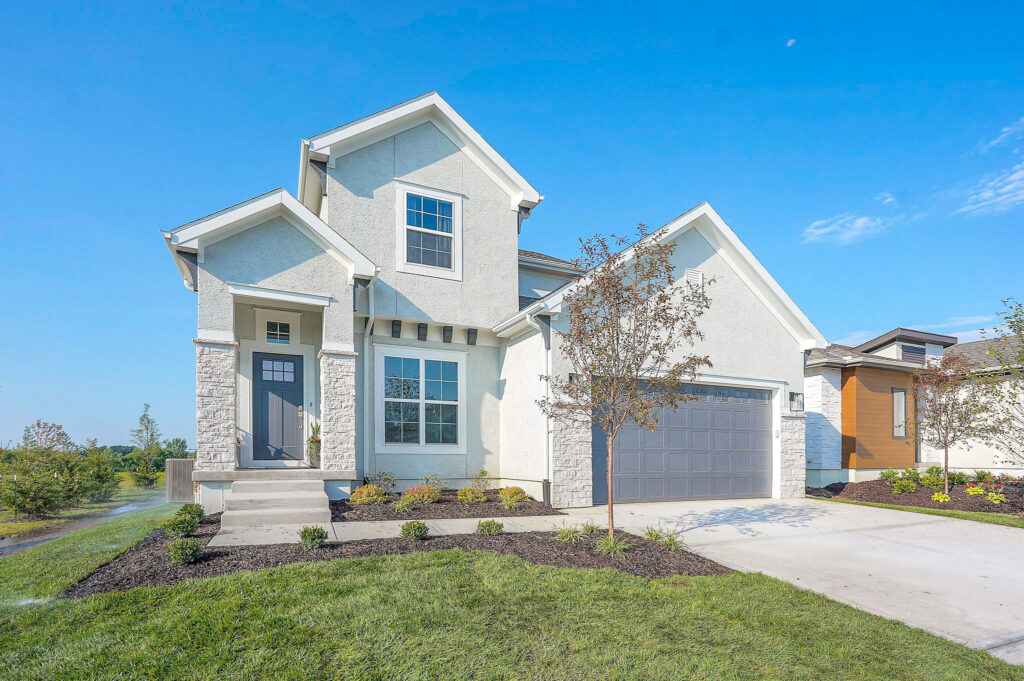 The Northampton offers everything you need in a 1.5 story. The great room is wide open to the kitchen and dining room and features built-ins flanking the fireplace. The spaces feel big, thanks to the high ceilings and trio of large windows. Step out to the covered patio from the dining room to relax. On the main floor, the primary suite is well-appointed and spacious with a large walk-in closet and a three piece bath with a tiled shower. Upstairs there are 2 more bedrooms, each with a private vanity and walk-in closet. You can opt to finish the basement adding even more space. The options are endless! See this Northampton and more pictures here!
The Northampton offers everything you need in a 1.5 story. The great room is wide open to the kitchen and dining room and features built-ins flanking the fireplace. The spaces feel big, thanks to the high ceilings and trio of large windows. Step out to the covered patio from the dining room to relax. On the main floor, the primary suite is well-appointed and spacious with a large walk-in closet and a three piece bath with a tiled shower. Upstairs there are 2 more bedrooms, each with a private vanity and walk-in closet. You can opt to finish the basement adding even more space. The options are endless! See this Northampton and more pictures here!
Tour #244: The Birch Townhome
Located at 17394 S Raintree Drive, Olathe, KS 66062 in Village of Forest Hills
Reverse 1.5 Story • 3 Bdrm • 2.5 Bath • 2-Car • 2,164 sq. ft.
Fall 2025 Parade – Pick of the Parade Gold Award AND Distinctive Plan & Design 1st Place Winner!!
 The Birch townhome plan offers the style and convenience all families need. Vaulted ceilings in the great room enhance the open feeling. The living spaces are all open to each other, for great sight lines. The kitchen features a large island with seating and a walk-in pantry. The master suite has 11′ tray ceilings, and a three piece bath. The master closet is conveniently connected to the laundry room. The lower level offers a large rec room with optional sit-down bar, two additional bedrooms and a full bath. See this Birch Townhome and more pictures here!
The Birch townhome plan offers the style and convenience all families need. Vaulted ceilings in the great room enhance the open feeling. The living spaces are all open to each other, for great sight lines. The kitchen features a large island with seating and a walk-in pantry. The master suite has 11′ tray ceilings, and a three piece bath. The master closet is conveniently connected to the laundry room. The lower level offers a large rec room with optional sit-down bar, two additional bedrooms and a full bath. See this Birch Townhome and more pictures here!
See These Unfurnished Parade Models
Tour #141: The Sullivan II • Priced at $969,000 • SALE PENDING
Located at 12604 W 170th Street, Overland Park, KS 66221 in Century Farms
2 Story • 5 Bdrm • 4 Bath • 4-Car • 2,933 sq. ft.
 The Sullivan II is a new variation of this beautiful two-story plan that checks all the boxes with plenty of room for living and entertaining. This biggest difference is the new plan’s larger garage, that had 2′ added to the overall width and was extended to provide enough room for a 4th vehicle. Don’t have 4 vehicles, well you’ll still love having that extra storage or hobby space. You’ll also notice that the kitchen was enhanced slightly by adding additional counter space. Like the original, everyone will admire the 2-story high ceiling in the foyer. The main floor has an office or 5th bedroom and a full guest bath, a formal dining room, a prominent great room that opens into the kitchen that has island seating, and an informal dining area as well. Be the envy of your friends once they see your large hidden walk-in pantry that adds so much functional space to the kitchen while keeping everything tidy looking. You can also use the covered patio for additional entertainment space. Upstairs is an ultra-spacious master suite, which connects to the laundry room through the master closet. Three more guest bedrooms upstairs, each with walk-in closets and two more full baths offer plenty of space for everyone. Still need more space? You can opt to finish the basement and add an additional bedroom, bathroom, and a sizeable rec room with a bar all while still having plenty of storage space. The options are endless! See this Sullivan II and the virtual tour here!
The Sullivan II is a new variation of this beautiful two-story plan that checks all the boxes with plenty of room for living and entertaining. This biggest difference is the new plan’s larger garage, that had 2′ added to the overall width and was extended to provide enough room for a 4th vehicle. Don’t have 4 vehicles, well you’ll still love having that extra storage or hobby space. You’ll also notice that the kitchen was enhanced slightly by adding additional counter space. Like the original, everyone will admire the 2-story high ceiling in the foyer. The main floor has an office or 5th bedroom and a full guest bath, a formal dining room, a prominent great room that opens into the kitchen that has island seating, and an informal dining area as well. Be the envy of your friends once they see your large hidden walk-in pantry that adds so much functional space to the kitchen while keeping everything tidy looking. You can also use the covered patio for additional entertainment space. Upstairs is an ultra-spacious master suite, which connects to the laundry room through the master closet. Three more guest bedrooms upstairs, each with walk-in closets and two more full baths offer plenty of space for everyone. Still need more space? You can opt to finish the basement and add an additional bedroom, bathroom, and a sizeable rec room with a bar all while still having plenty of storage space. The options are endless! See this Sullivan II and the virtual tour here!
Tour #175: The Stratoga II • Priced at $820,000
Located at 16204 S Twilight Lane, Olathe, KS 66062 in Heritage Ranch – Mustang Trails
1.5 Story • 4 Bdrm • 3.5 Bath • 3-Car • 3,110 sq. ft.
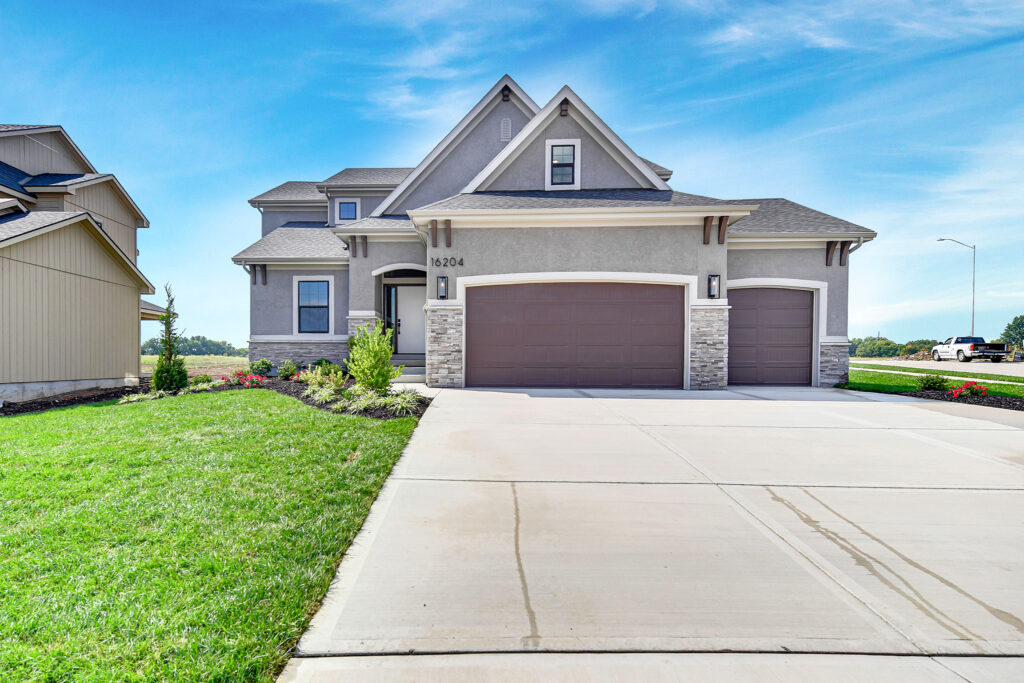 The Stratoga II is everything everyone loves about the original Stratoga with more, and more in all the right places! The Stratoga II is a new rendition of our very popular original with another 344 sq. ft. added to the main living spaces, an enlarged covered patio, and a 5-piece chef’s kitchen. The chef has plenty of room to spread out, while the family gathers round the large island. The breakfast nook and formal dining room offer additional entertaining space. This plan is an entertainers dream! The tall ceilings, oversize trio of windows and fireplace wall make a stunning statement in the great room. At the garage entry is a mud bench to catch clutter and a powder room. The master suite has a four-piece bath and large walk-in closet with washer & dryer hookups. Upstairs there are three extra bedrooms, each with unique details and a walk-in closet. The upper level also has a loft, which is perfect for extra living space, and there’s even a laundry with washer/dryer hook-ups to service this floor too. See this Stratoga II and more pictures here!
The Stratoga II is everything everyone loves about the original Stratoga with more, and more in all the right places! The Stratoga II is a new rendition of our very popular original with another 344 sq. ft. added to the main living spaces, an enlarged covered patio, and a 5-piece chef’s kitchen. The chef has plenty of room to spread out, while the family gathers round the large island. The breakfast nook and formal dining room offer additional entertaining space. This plan is an entertainers dream! The tall ceilings, oversize trio of windows and fireplace wall make a stunning statement in the great room. At the garage entry is a mud bench to catch clutter and a powder room. The master suite has a four-piece bath and large walk-in closet with washer & dryer hookups. Upstairs there are three extra bedrooms, each with unique details and a walk-in closet. The upper level also has a loft, which is perfect for extra living space, and there’s even a laundry with washer/dryer hook-ups to service this floor too. See this Stratoga II and more pictures here!
Tour #123: The Rosedale • Priced at $787,950
Located at 8013 Round Prairie Street, Shawnee, KS 66220 in Bristol Highlands
1.5 Story • 4 Bdrm • 3.5 Bath • 4-Car • 2,881 sq. ft.
 The Rosedale offers everything you could need in a 1.5 story. It’s a beautiful multi-purpose home that’s great for both entertaining and relaxing. The great room with a 2-story ceiling, expansive windows providing loads of natural light, and a fireplace with built-ins flanking both sides makes a stunning statement. The chef has plenty of room to spread out in the 5-piece chef’s kitchen, while the family gathers round the large island. The walk-in pantry adds so much functional space to the kitchen while keeping everything tidy looking. The breakfast nook with a built-in buffet and formal dining room offers additional entertainment spaces. Don’t entertain, that’s okay, you’ll still love using the covered patio to relax and can use the formal dining room as an office instead. At the garage entry is a mud bench to catch clutter and a powder room. The primary suite has a four-piece bath and large walk-in closet with washer & dryer hookups. Upstairs there are three extra bedrooms, each with unique details. The upper level even has its own laundry room on that floor with washer/dryer hook-ups and a utility sink to service that floor. Plus, the extra deep 3-car garage provides room for a 4th vehicle, extra storage or hobby space. Still need more space? Need more space, no problem. You can opt for finishing the basement to add a massive family room with a bar, an additional bedroom and bathroom, which would add another 1,164 sq. ft. of space. Even then you’ll still have plenty of unfinished storage space remaining. The possibilities are endless! See this Rosedale and more pictures here!
The Rosedale offers everything you could need in a 1.5 story. It’s a beautiful multi-purpose home that’s great for both entertaining and relaxing. The great room with a 2-story ceiling, expansive windows providing loads of natural light, and a fireplace with built-ins flanking both sides makes a stunning statement. The chef has plenty of room to spread out in the 5-piece chef’s kitchen, while the family gathers round the large island. The walk-in pantry adds so much functional space to the kitchen while keeping everything tidy looking. The breakfast nook with a built-in buffet and formal dining room offers additional entertainment spaces. Don’t entertain, that’s okay, you’ll still love using the covered patio to relax and can use the formal dining room as an office instead. At the garage entry is a mud bench to catch clutter and a powder room. The primary suite has a four-piece bath and large walk-in closet with washer & dryer hookups. Upstairs there are three extra bedrooms, each with unique details. The upper level even has its own laundry room on that floor with washer/dryer hook-ups and a utility sink to service that floor. Plus, the extra deep 3-car garage provides room for a 4th vehicle, extra storage or hobby space. Still need more space? Need more space, no problem. You can opt for finishing the basement to add a massive family room with a bar, an additional bedroom and bathroom, which would add another 1,164 sq. ft. of space. Even then you’ll still have plenty of unfinished storage space remaining. The possibilities are endless! See this Rosedale and more pictures here!
Tour #004: The Riviera 3-Car • Priced at $712,500
Located at 1406 NW 106th Terrace, Kansas City, MO 64155 in Cadence
Reverse 1.5 Story • 4 Bdrm • 3.5 Bath • 3-Car • 3,050 sq. ft.
Fall 2025 Parade – Pick of the Parade Silver Award Winner!!
 The Riviera 3-car is all about wide open spaces and plenty of bedrooms for everyone. The great room is open to the kitchen and dining area. High ceilings and large windows make the great room feel even bigger. A generously sized island and pantry, and loads of cabinetry make the kitchen great for family and entertaining. At the garage entry is a mud bench, laundry room and closet for plenty of storage options. The master suite has a four piece bathroom and an extra large closet. The main floor covered deck is accessible from the dining area and the master bedroom. The main floor also has a guest bedroom with complete bath. The lower level has tons of rooms for an extra large family room, wet bar, a powder room, two extra bedrooms with a shared shower and private vanities. See this Riviera 3-Car and the virtual tour here!
The Riviera 3-car is all about wide open spaces and plenty of bedrooms for everyone. The great room is open to the kitchen and dining area. High ceilings and large windows make the great room feel even bigger. A generously sized island and pantry, and loads of cabinetry make the kitchen great for family and entertaining. At the garage entry is a mud bench, laundry room and closet for plenty of storage options. The master suite has a four piece bathroom and an extra large closet. The main floor covered deck is accessible from the dining area and the master bedroom. The main floor also has a guest bedroom with complete bath. The lower level has tons of rooms for an extra large family room, wet bar, a powder room, two extra bedrooms with a shared shower and private vanities. See this Riviera 3-Car and the virtual tour here!
Tour #001: The Santa Barbara • Priced at $623,500
Located at 7719 NE 103rd Terrace, Kansas City, MO 64157 in Benson Place Landing
Ranch • 3 Bdrm • 2 Bath • 3-Car • 1,972 sq. ft.
Fall 2025 Parade – Pick of the Parade Gold Award Winner!!
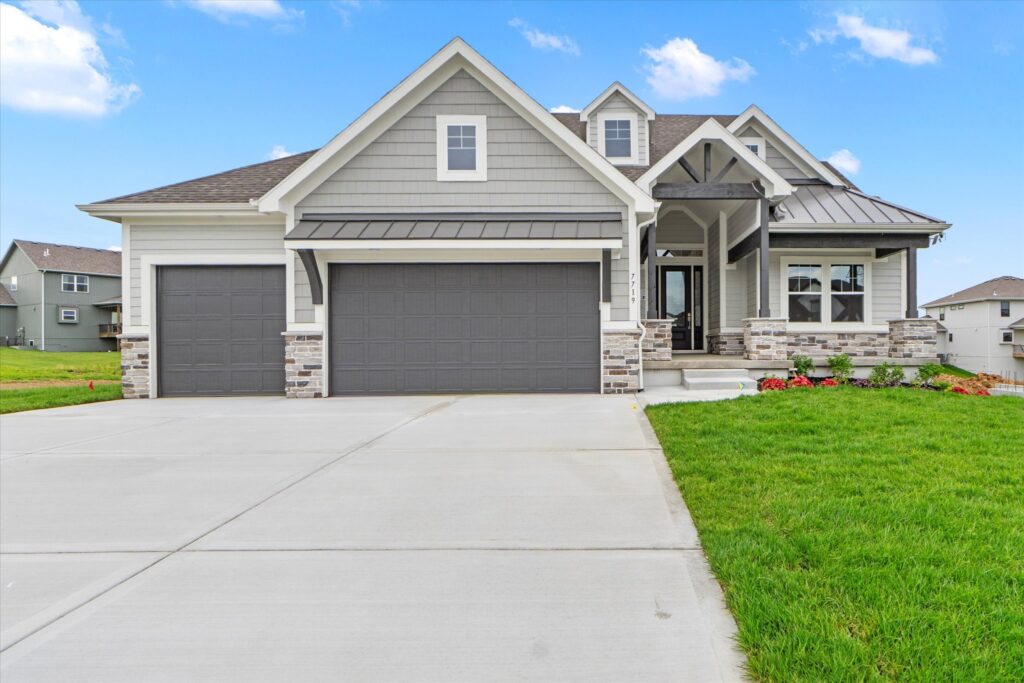 The Santa Barbara is very well-thought-out, packing everything everyone wants into an open concept ranch floor plan. You will fall in love with the beautiful double doors in the front entry that make a grand statement from the curb and when greeting guests. Vaulted ceilings in the light filled great room and a covered patio provide many options for entertaining or relaxing. The great room is wide open to the kitchen and dining room and features built-ins flanking both sides of the fireplace. When your day comes to an end, the master suite is tucked away from the great room with all the amenities one could need with a double sink vanity, a fully tiled shower, and a large closet. Optional finish of the lower level can add up to an additional 1,224 sq. ft. to this home. The lower level is large enough to add two additional bedrooms with walk-in closets and private vanities with a shared bath, a giant family room, a wet bar, and a powder room. Plus there’s still plenty of unfinished storage space. See this Santa Barbara and more pictures here!
The Santa Barbara is very well-thought-out, packing everything everyone wants into an open concept ranch floor plan. You will fall in love with the beautiful double doors in the front entry that make a grand statement from the curb and when greeting guests. Vaulted ceilings in the light filled great room and a covered patio provide many options for entertaining or relaxing. The great room is wide open to the kitchen and dining room and features built-ins flanking both sides of the fireplace. When your day comes to an end, the master suite is tucked away from the great room with all the amenities one could need with a double sink vanity, a fully tiled shower, and a large closet. Optional finish of the lower level can add up to an additional 1,224 sq. ft. to this home. The lower level is large enough to add two additional bedrooms with walk-in closets and private vanities with a shared bath, a giant family room, a wet bar, and a powder room. Plus there’s still plenty of unfinished storage space. See this Santa Barbara and more pictures here!

