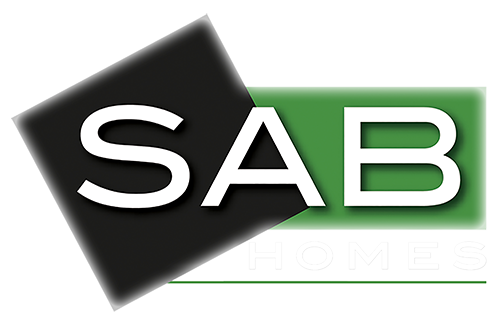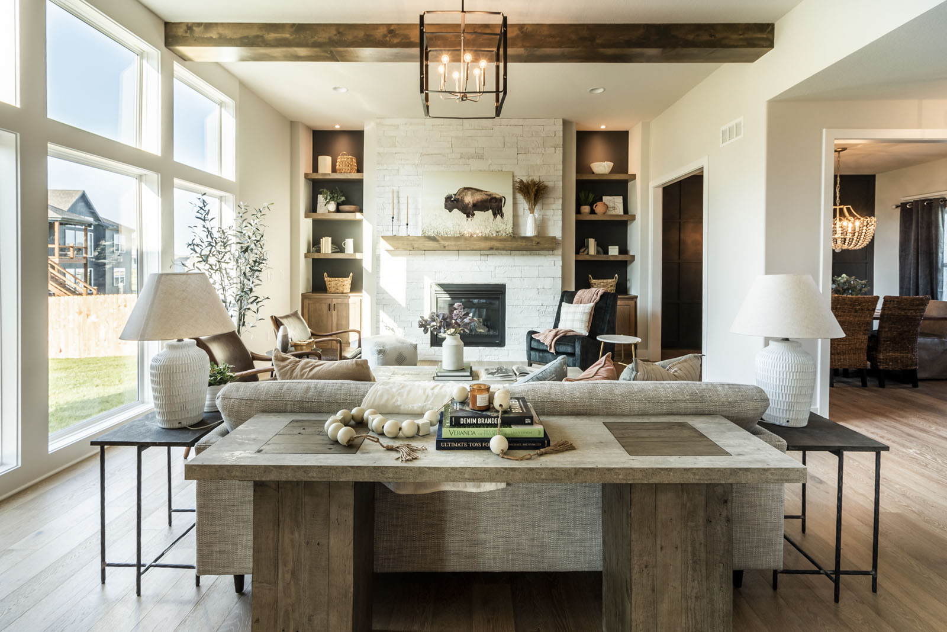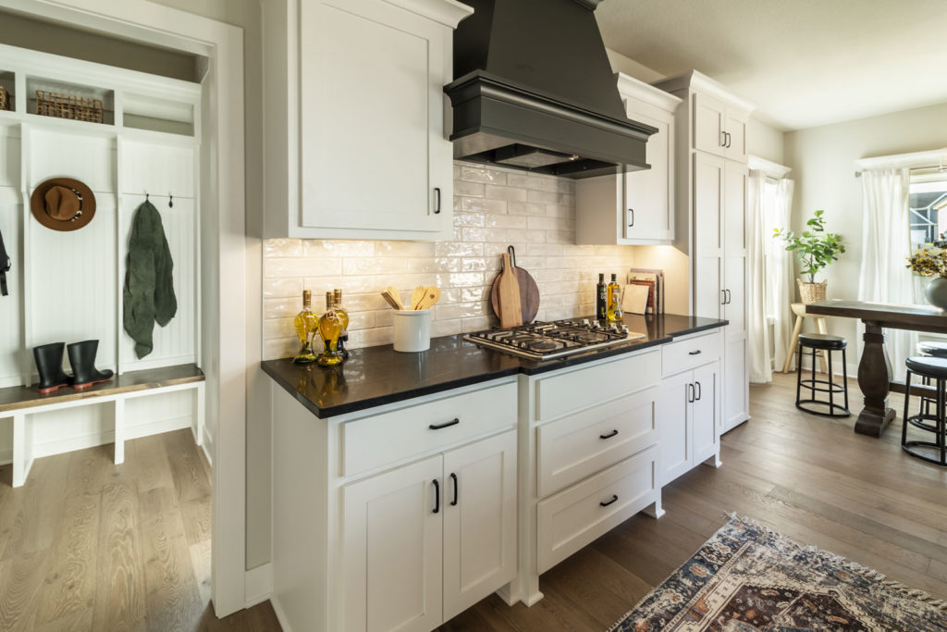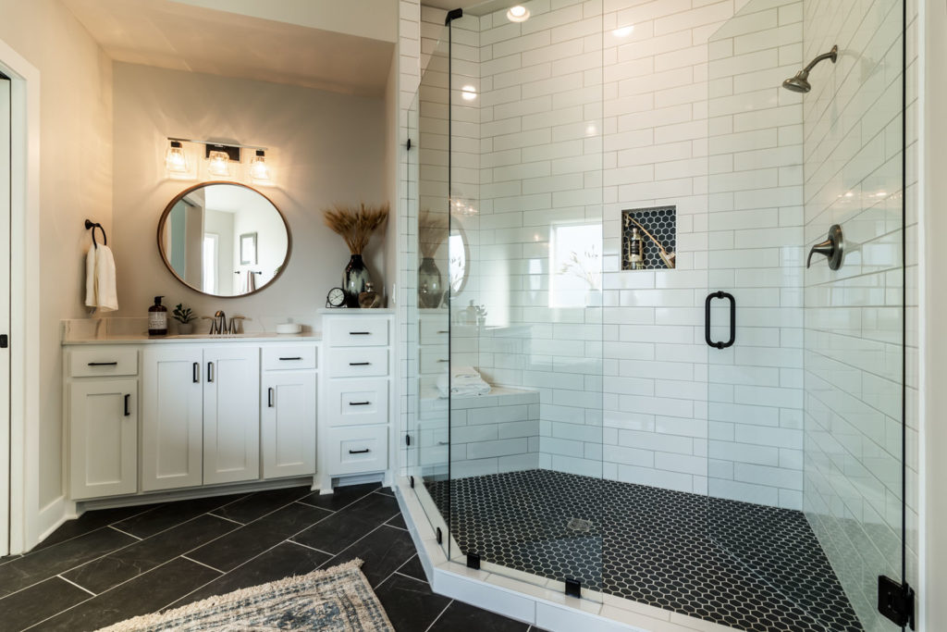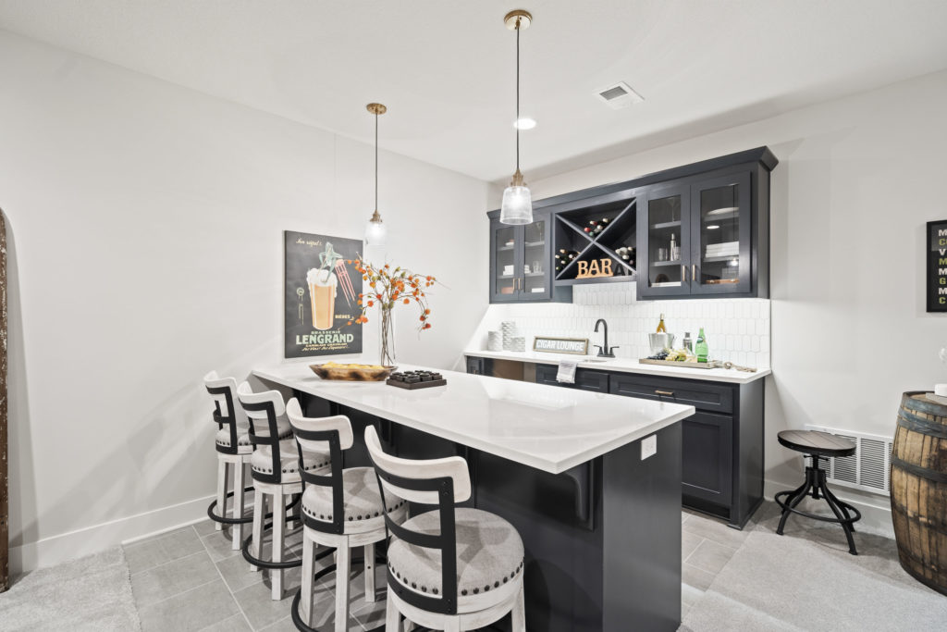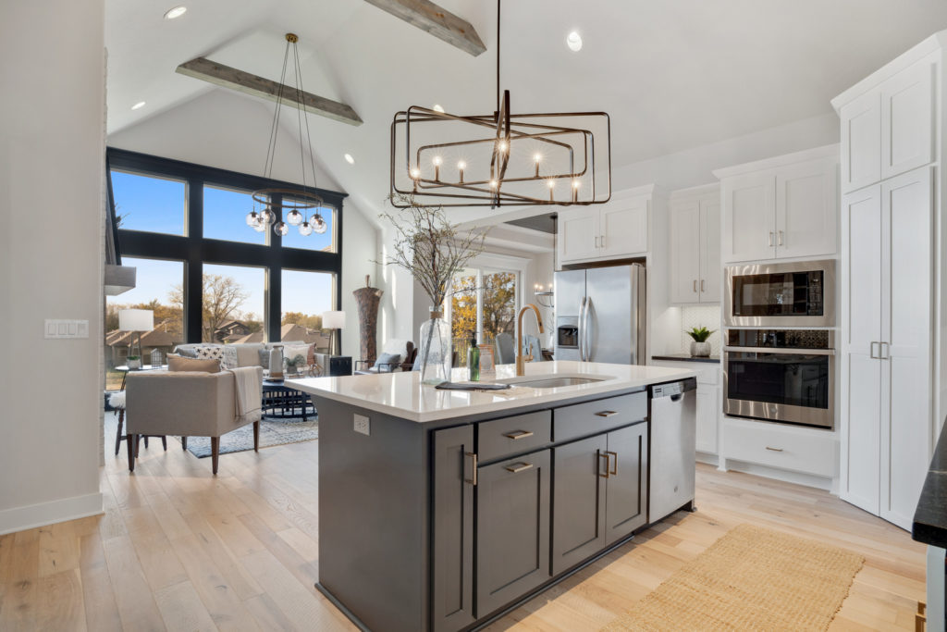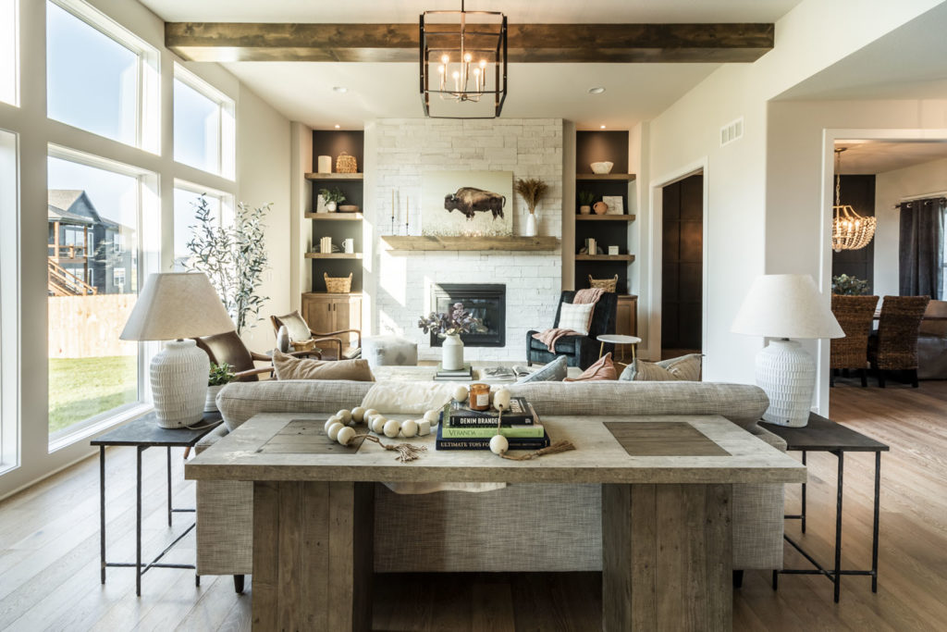 FALL PARADE OF HOMES
FALL PARADE OF HOMES
Sept. 18th – Oct. 3rd
COME FIND YOUR DREAM HOME – IT’S OUT THERE!
We’ve been busy at work getting everything perfect for your viewing pleasure. Come see the Dekar, that is our newest floor plan and total showstopper!! It won both the Pick of Parade Gold Award AND 1st Place in Distinctive Plan & Design. It’s sold just a few days into this parade, so don’t miss your chance to see it before it’s gone. Two of our model homes that are both 1st Place & Gold Award recipients as well are in the parade if you haven’t seen them yet. While they aren’t eligible to win any awards again this parade, they showcase the latest design trends and features. Our design team worked extra hours making sure the homes chosen to be furnished are dressed to impress. So be sure to see our parade homes #001, #200, and #210 that have been decorated to perfection.
Navigating the parade has never been easier! Outside planning where you want to stop and eat, all you have to do is click here to download the Parade app created by the Kansas City Home Builders’ Association. Then browse the homes and their features, choose your favorites and build a custom tour with driving directions. It’s that easy.
Unfortunately we can’t make any promises that you won’t fall madly in love with one of our homes. But don’t worry, people have been since 1989 and you’re not alone.
See These Fully Furnished Parade Models
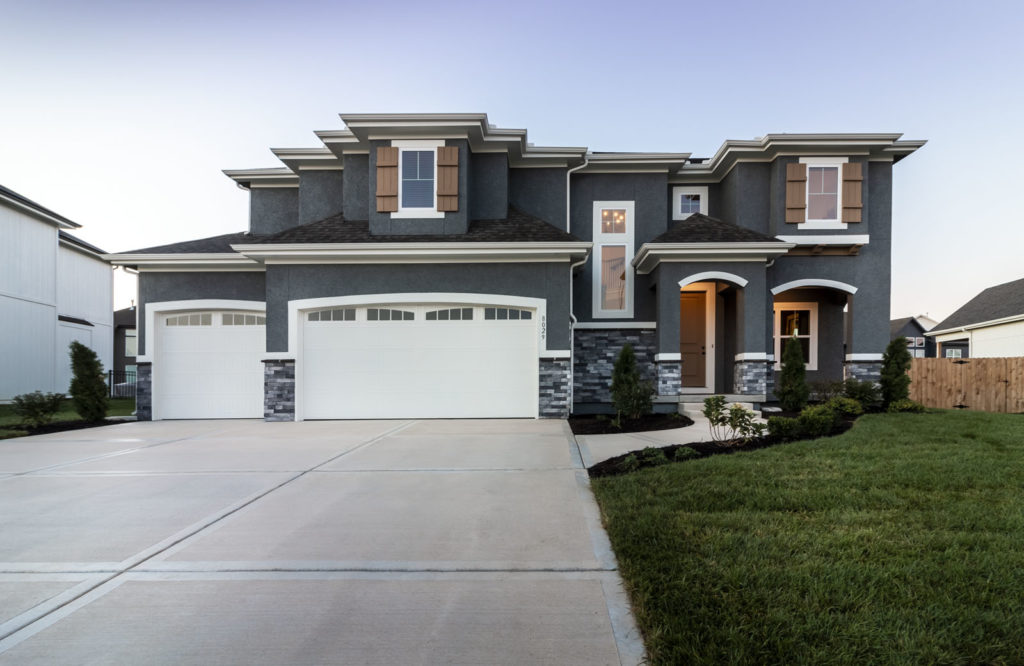 Tour #001: The Dekar, located at 8029 NE 103rd Street, Kansas City, MO in Benson Place
Tour #001: The Dekar, located at 8029 NE 103rd Street, Kansas City, MO in Benson Place
Distinctive Plan & Design 1st Place Award Winner AND Pick of the Parade Gold Award Winner!!
Tour #001 is priced at $520,700.
2 Story • 4 Bdrm • 3.5 Bath • 3 Car
The Dekar is an open and flowing 2 story floor plan offering plenty of space to entertain. From the large great room to the generously sized walk-in pantry, this floor plan has everything you need. The mud bench at the garage entry offers plenty of storage options. On the main floor, you’ll also find a open kitchen and great room with built-ins flanking the fireplace, a breakfast nook and a covered deck. Upstairs, all bedrooms have walk in closets and unique room features. The master bedroom is an owner’s retreat, complete with a well-appointed bath, double vanities, and a nice walk-in closet. See this Dekar here!
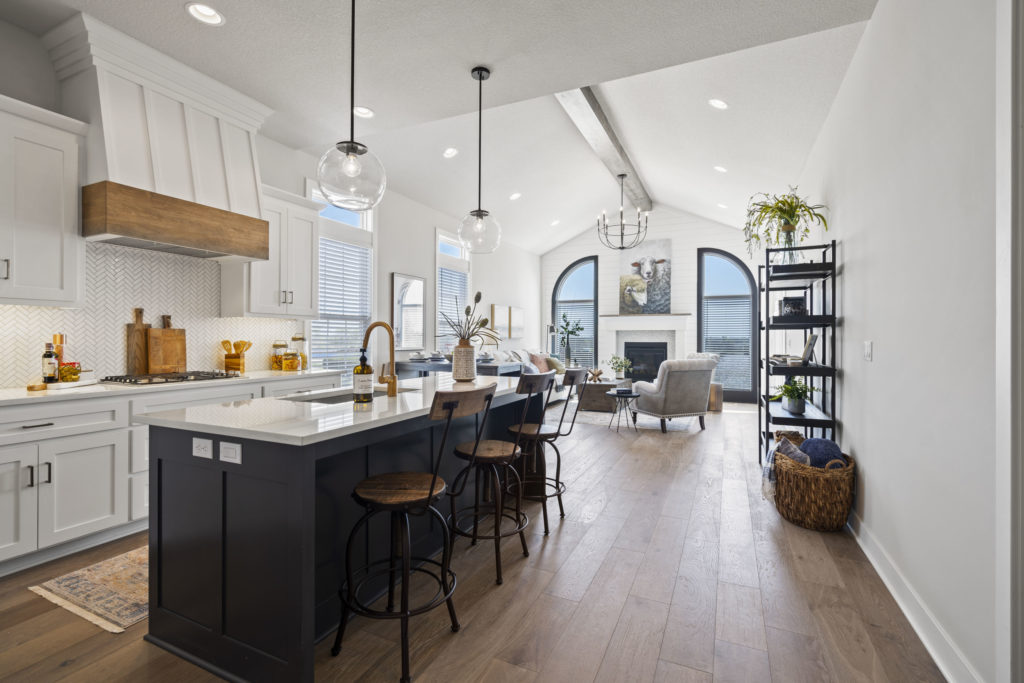 Tour #210: The Birch, located at 17448 S Raintree Drive, Olathe, KS 66062 in the Village of Forest Hills
Tour #210: The Birch, located at 17448 S Raintree Drive, Olathe, KS 66062 in the Village of Forest Hills
Distinctive Plan & Design 1st Place Award Winner AND Pick of the Parade Gold Award Winner during Spring 2021 Parade of Homes!!
Tour #128 is priced at $384,500.
Townhome / Reverse 1.5 • 3 Bdrm • 2.5 Bath • 2 Car
The Birch Townhome plan offers the style and convenience all families need. Vaulted ceilings in the great room enhance the open feeling. The living spaces are all open to each other, for great sight lines. The kitchen features a large island with seating and a walk-in pantry. The master suite has 11′ tray ceilings, and a three piece bath. The master
closet is conveniently connected to the laundry room. The lower level offers a large rec room with optional sit-down bar, two additional bedrooms and a full bath. See this Birch Townhome here and see the virtual tour!
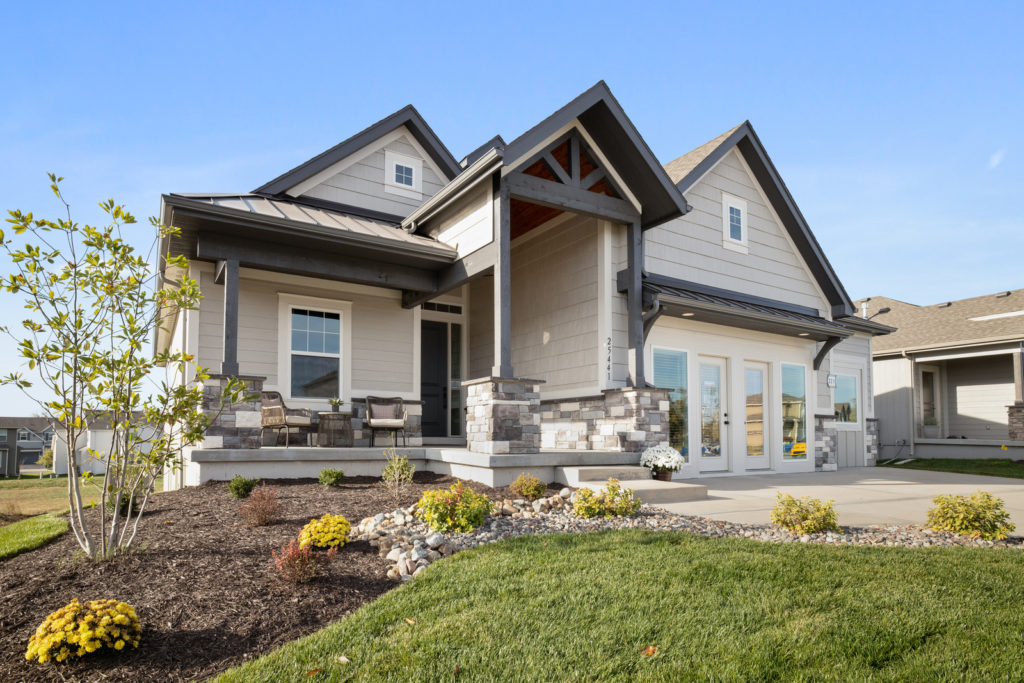 Tour #200: The Solaia, located at 25441 W 144th Street, Olathe, KS in the Greens at Prairie Highlands
Tour #200: The Solaia, located at 25441 W 144th Street, Olathe, KS in the Greens at Prairie Highlands
Distinctive Plan & Design 1st Place Award Winner AND Pick of the Parade Gold Award Winner during Fall 2020 Parade of Homes!!
Tour #200 is offered at $531,700.
Reverse 1.5 Story • 4 Bdrm • 3 Bath • 3 Car
The Solaia is all about wide open spaces, light-filled rooms and great sight lines. From the wide porch to the soaring ceiling, the Solaia welcomes you right from the start. With plenty of cabinets, an extra-large island and pantry, this kitchen is the ultimate in style and convenience. An informal dining room is also on the main floor. The master suite offers all the amenities one could need, with a double sink vanity, fully tiled shower and large closet. The 2nd bedroom on the main floor is a great office or guest bedroom. In the lower level, two additional bedrooms share a full bath. A large family room and wet bar are great for entertaining or family movie nights.
You can live out your dreams of golf course living at this home, which is situated off the third hole at the Greens of Prairie Highlands. See the Solaia here.
