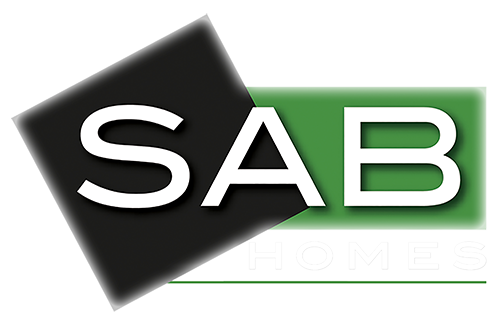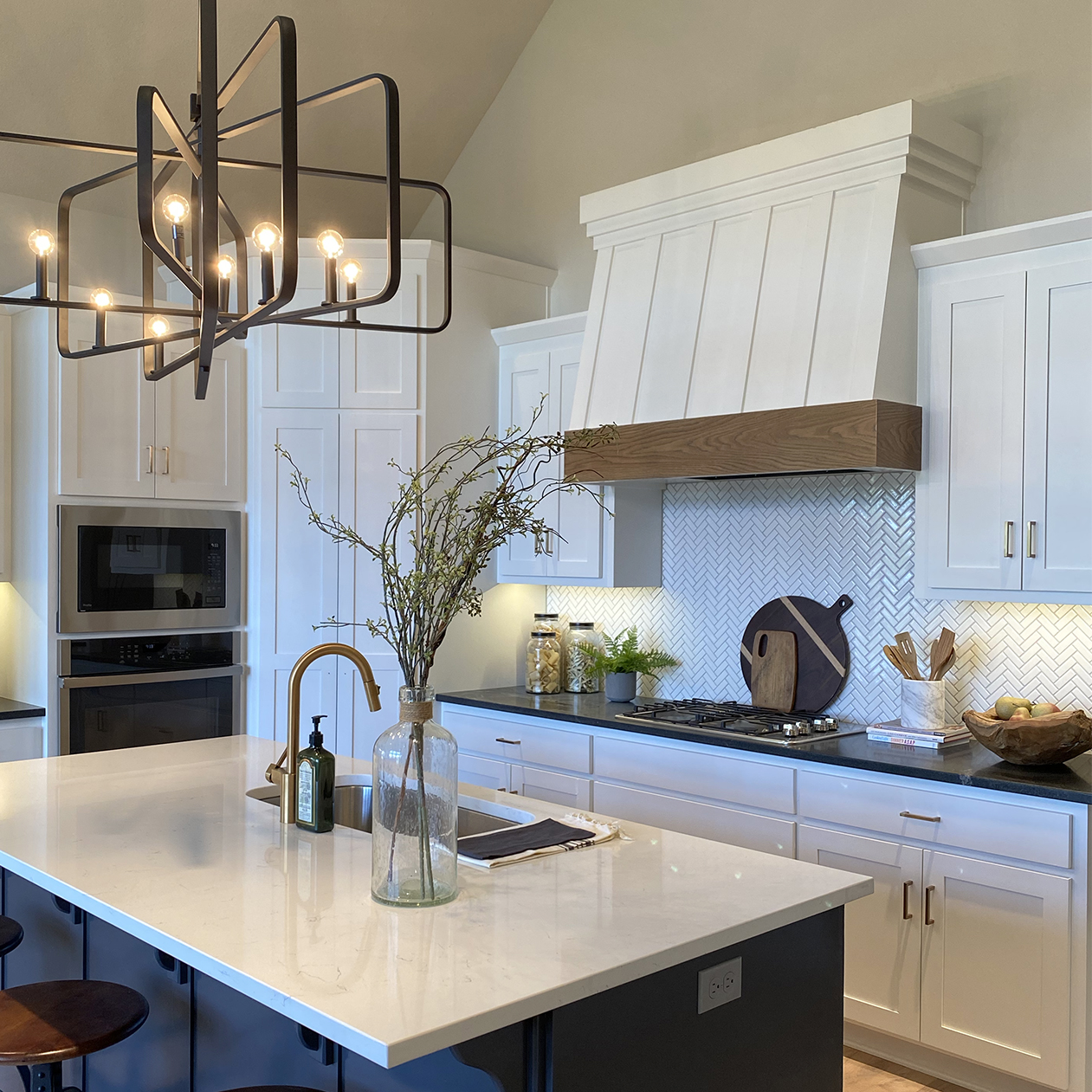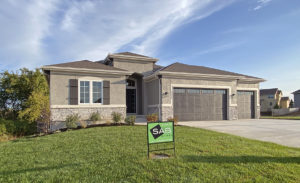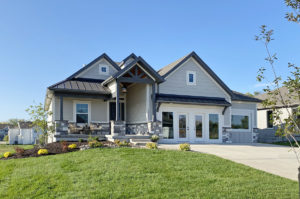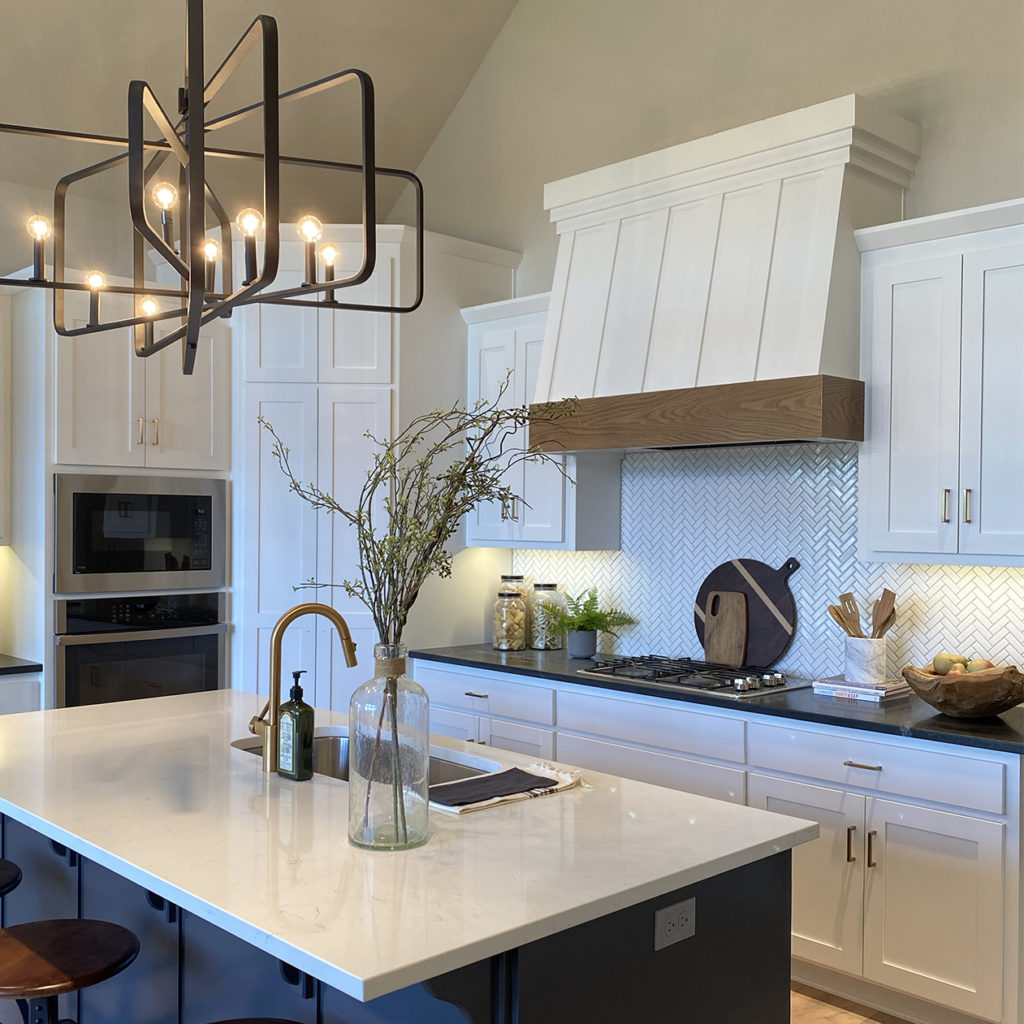 Fall Parade of Homes
Fall Parade of Homes
Oct. 10 – 25
Your dream home is out there!
Join us for the 2020 KCHBA Fall Parade of Homes. You’ll find several different models to explore throughout the Kansas City area. These homes are going quickly, so let’s get home shopping!
Download the Parade app, created for the Kansas City Home Builders’ Association here. You can browse the homes and their features, choose your favorites and build a custom tour with driving directions. Its never been easier to navigate the parade!.
This Fall Parade, we have plenty of design inspiration for decor lovers out there. To help you envision the possibilities, Parade home #3, #8, #65 and #221 are all beautifully furnished. And THREE special homes will include details on how you can . . .
Enter to WIN a Signed & Framed Patrick Mahomes Jersey!
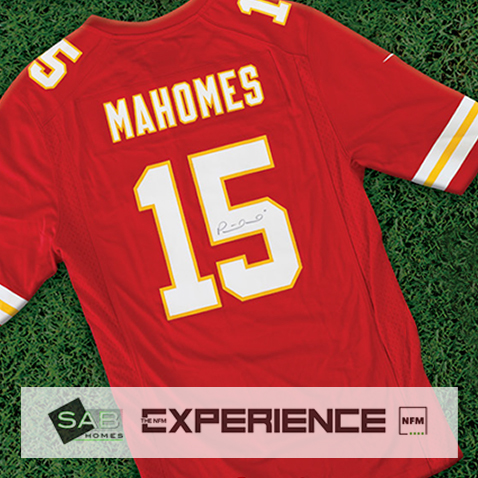 Here’s your chance to take home a Kansas City treasure, signed by our very own Patrick Mahomes! This awesome prize is compliments of Nebraska Furniture Mart, who partnered with SAB Homes to offer this great give-away. Visit one of the three SAB Homes Contest rules footnoted below. Parade models listed below for your chance to Win!
Here’s your chance to take home a Kansas City treasure, signed by our very own Patrick Mahomes! This awesome prize is compliments of Nebraska Furniture Mart, who partnered with SAB Homes to offer this great give-away. Visit one of the three SAB Homes Contest rules footnoted below. Parade models listed below for your chance to Win!
Tour #3: 8020 NE 103rd St., Kansas City, MO
Tour #65: 820 Bridgeshire Dr., Raymore, MO
Tour #221 – 25441 W 144th St., Olathe, KS
See the Mahomes jersey in person at Tour #221
See These Fully Furnished Parade Models
Tour #3: The Riviera, located at 8020 NE 103rd St., Kansas City, MO 64157 in Benson Place Fieldstone.
Tour #3 is priced at $482,000
Reverse 1.5 • 4 Bdrm • 3 Bath • 3 Car
The Riviera is all about wide open spaces and plenty of bedrooms for everyone. The great room is open to the kitchen and dining area. High ceilings and large windows make the great room feel even more grand. A generously sized island and pantry, and loads of cabinetry make the kitchen great for family and entertaining. At the garage entry is a mud bench, laundry room and closet for plenty of storage options. The master suite has a four piece bathroom and an extra large closet. The main floor covered deck is accessible from the dining area and the master bedroom. The main floor also has a guest bedroom with complete bath. The lower level has tons of rooms for an extra large family room, wet bar, a powder room, two extra bedrooms, a shared bath with private vanities. Two additional bedrooms, a large family room and a wet bar make up the finished lower level. See this Riviera here.
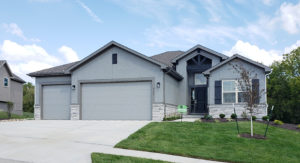 Tour #8: The Kendleton, located at 5759 Russet Rd., Parkville, MO in Cider Mill @ the National.
Tour #8: The Kendleton, located at 5759 Russet Rd., Parkville, MO in Cider Mill @ the National.
Tour #8 is priced at $400,500.
Ranch • 3 Bdrm • 2 Bath • 3 Car
This home has great views, thanks to the generous amount of windows. With a master suite on the main and two extra bedrooms, a spacious kitchen with large island, high ceilings and welcoming great room, this home has it all. The unfinished lower level offers more opportunities for future finish or storage. See this Kendleton here.
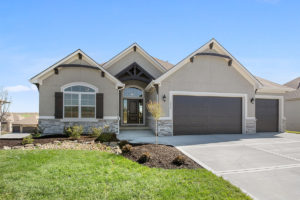
Tour #65: The Rustic Riviera, located at 820 Bridgeshire Dr., Raymore, MO in Creekmoor.
Tour #65 is offered at $510,176.
Reverse 1.5 • 4 Bdrm • 3.5 Bath • 3 Car
The Rustic Riviera is a great option for families of all sizes. Popular features include tall ceilings, a beautiful 5 piece kitchen with a huge island and a master on the main. The lower level family room has enough room for a pool table and a huge sectional for family game nights. A wet bar, two additional bedrooms, each with a private vanity and a half bath round out the lower level. You’ll enjoy all of Creekmoor’s amenities, including a lake, golf course and more. See this Rustic Riviera here.
Tour #221: The Solaia, located at 25441 W 144th St., Olathe, KS in the Greens at Prairie Highlands. Tour #221 is offered at $450,850.
Reverse 1.5 • 4 Bdrm • 3 Bath • 3 Car
The Solaia is all about wide open spaces, light-filled rooms and great sight lines, From the wide porch to the soaring ceiling, the Solaia welcomes you right from the start. With plenty of cabinets, an extra-large island and pantry, this kitchen is the ultimate in style and convenience. Nearby, a family-friendly dining area is large enough to accommodate families of various sizes. The master suite offers all the amenities one could need, with a double sink vanity, fully tiled shower and large closet. The 2nd bedroom on the main floor is a great office or guest bedroom. In the lower level, two additional bedrooms share a full bath. A large family room and wet bar are great for entertaining or family movie nights. This fully furnished home shows how you can personalize your home with unique and personal finishes and lighting.
You can live out your dreams of golf course living at this home, which is situated off the third hole at the Greens of Prairie Highlands. See the Solaia here.
These Parade Models
Available to Preview
Many buyers are looking for a home that they can move into by year’s end. All of these homes can be visited, but may require an agent’s assistance. Please contact the agents at the numbers provided below.
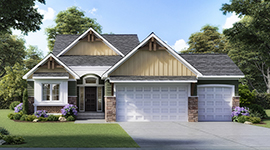
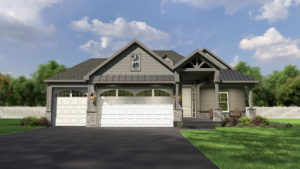

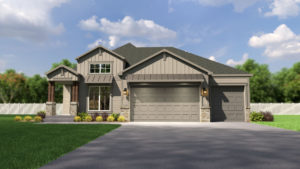
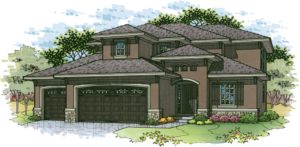
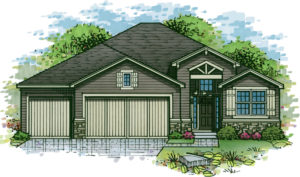
Under-Construction Home Tours. Please contact agents:
Eagle Creek Agents
Kana Steinmeyer: 816.305.9942
Peggy Holmes: 816.918.6964
Winterset Valley Agents
Kurt Lutz: 816-313-7674
Leslie Marshall: 816-500-5087
Susie Zammar
816-520-0409
Prairie Highlands Agent
Joanne Attebery: 913-206-2751
Century Farms Agents
Mike Perry: 816-210-4455
Rachelle Moley: 913-433-4651
Contest Rules: Text your entry to the numbers displayed at each participating model home. No purchase necessary to be eligible to win. Limit one entry per person per home for a total of 3 entries per person. Must be 18 years of age and a legal U.S. resident. Employees of SAB Homes are excluded from entry. It is the winner’s responsibility to arrange for pick-up of the prize. Winner will be notified via text or phone call on or after Oct. 25th.
