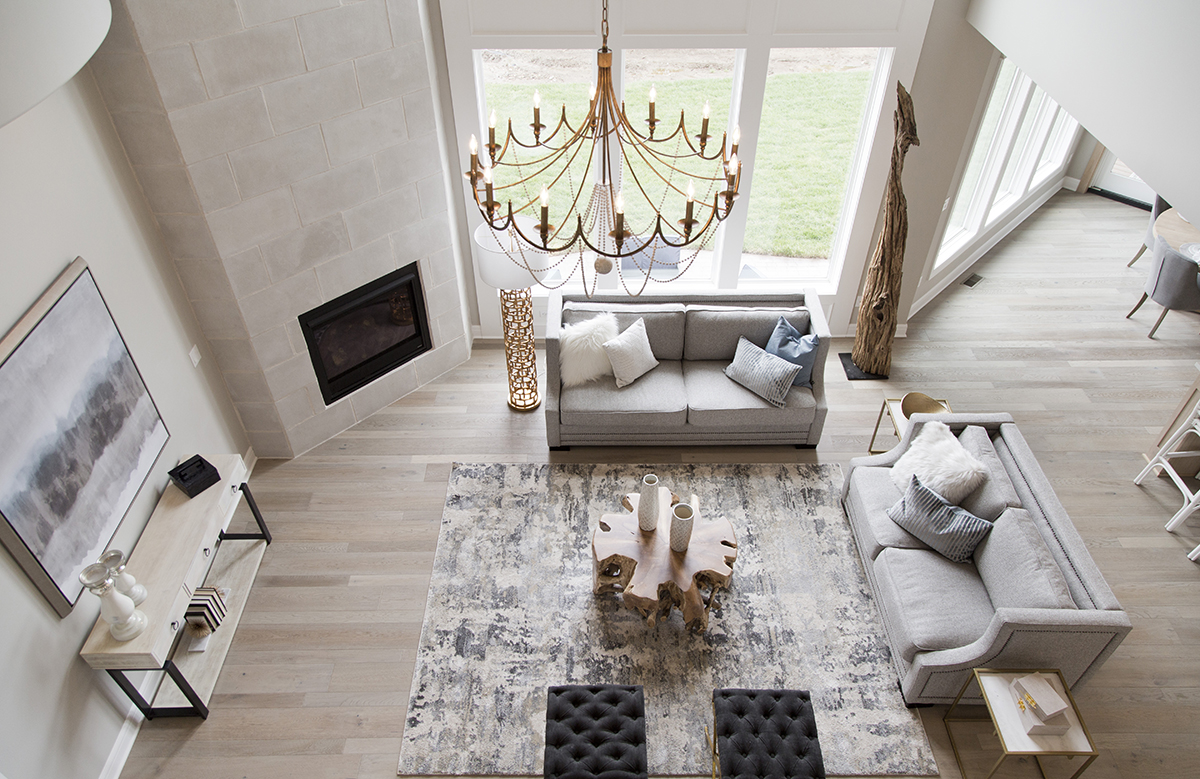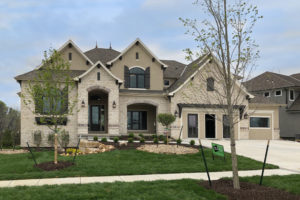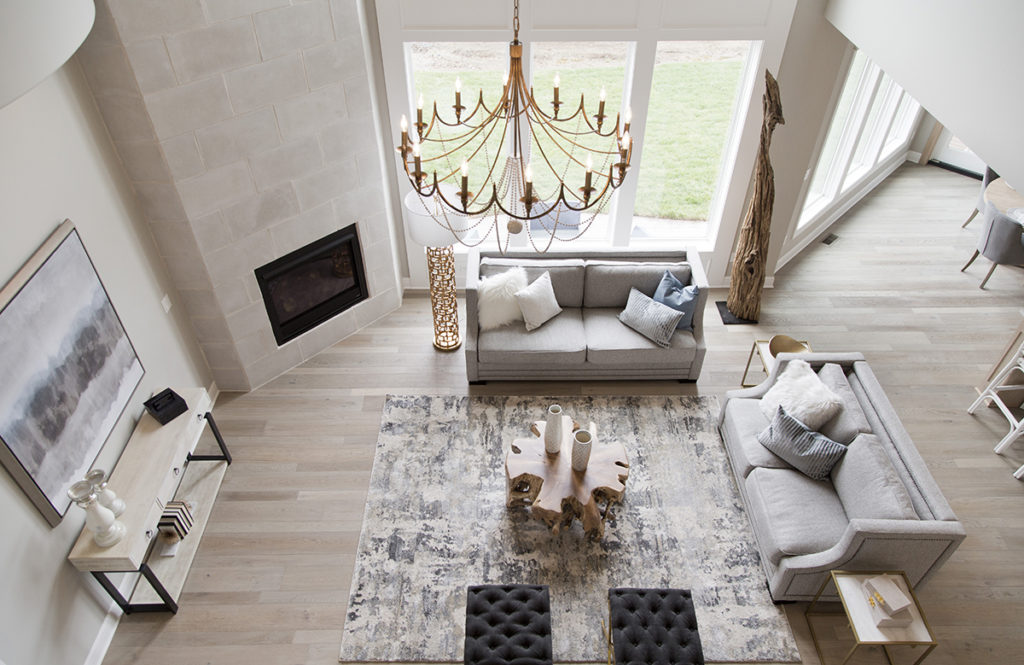 Fall Parade of Homes
Fall Parade of Homes
Sept. 28 – Oct. 13
Be sure to visit all of our awesome Parade models.
There’s something for everyone.
It’s that time of year when we get to present our models to tour during the KCHBA Fall Parade of Homes. We have quite an array this fall, with many floor plans to see in subdivisions across Kansas City. For a downloadable list of homes and contest entry information, click here.
Eight different models are featured, including our newest plan, the Ravencrest in the Century Farms subdivision in Overland Park.
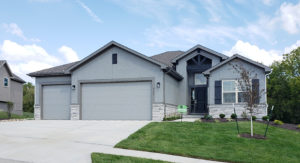 The Kendleton, located at 5759 Russet Rd., Parkville, MO in Cider Mill @ the National. Tour #11 priced at $400,500.
The Kendleton, located at 5759 Russet Rd., Parkville, MO in Cider Mill @ the National. Tour #11 priced at $400,500.
Ranch • 3 Bdrm • 2 Bath • 3 Car
This home has great views thanks to the generous amount of windows. With a master suite on the main and two extra bedrooms, a spacious kitchen with large island, high ceilings and and welcoming great room, this home has it all. See the Kendleton here.
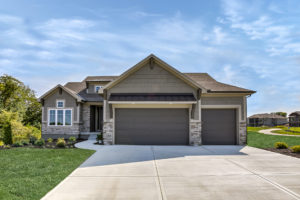 The Laguna, located at 803 Hampstead Dr., Raymore, MO in Creekmoor is Tour #69 and offered at $525,300.
The Laguna, located at 803 Hampstead Dr., Raymore, MO in Creekmoor is Tour #69 and offered at $525,300.
Reverse 1.5 • 5 Bdrm • 3.5 Bath • 3 Car
This home is perfect for living, lounging, cooking, and entertaining. This home not only has a main floor master suite including a free standing tub, a stunning kitchen and great room, it’s also got two outdoor spaces. You can have your morning coffee on the covered deck and hang out with friends and family by the firepit and patio. The finished lower level includes a family room, 2 extra bedrooms, a wet bar and gaming area. See the Laguna here.
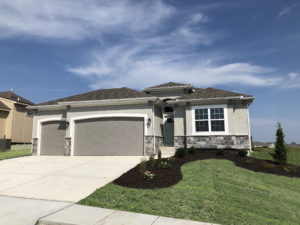
The Manchester, located at 914 Zennor Ln., Raymore, MO in Creekmoor Villas new phase. Tour #70 and offered at $346,950.
Ranch • 3 Bdrm • 2 Bath • 3 Car
Are you looking for the perfect ranch home that has just the right amount of room and loads of charm? The Manchester plan is perfect for downsizing in style. Visit this home in the new phase of Creekmoor Villas. You’ll enjoy all of Creekmoor’s amenities in this maintenance provided community. See the Manchester here.
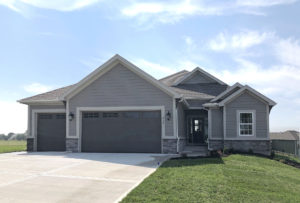 The Sonoma, located at 2401 SW River Trail Rd., Lee’s Summit, MO in Eagle Creek is Tour #75 and offered at $380,900.
The Sonoma, located at 2401 SW River Trail Rd., Lee’s Summit, MO in Eagle Creek is Tour #75 and offered at $380,900.
Reverse 1.5 • 4 Bdrm • 3 Bath • 3 Car
The Sonoma is an exceptionally designed home, complete with tall ceilings, main floor master suite and beautiful kitchen. The finished lower level includes 2 additional bedrooms with private vanities and walk in closets. This lower level also features a wet bar, family room and a guest bath. See the Sonoma here.
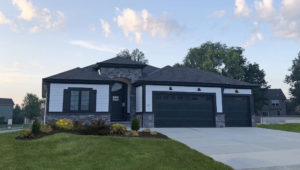 The Riviera, located at 1325 NE Goshen Dr., Lee’s Summit, MO in Monticello. Tour #96 priced at $489,950
The Riviera, located at 1325 NE Goshen Dr., Lee’s Summit, MO in Monticello. Tour #96 priced at $489,950
Reverse 1.5 • 4 Bdrm • 3.5 Bath • 3 Car
This show-stopper is a unique blend of modern and cozy and classy all at the same time. Everywhere you look, you’ll find trim details that yield an upscale, polished look. A long-time favorite SAB plan, the Riviera is flexible enough for families of all sizes. This reverse 1.5 plan needs to be on your list! See the Riviera here.
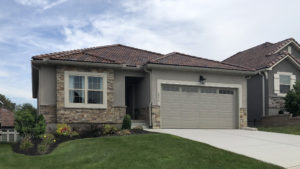 The Manchester, located at 2926 SW 16th St., Lee’s Summit, MO in the Siena at Longview subdivision. Tour #115 is offered at $489,950.
The Manchester, located at 2926 SW 16th St., Lee’s Summit, MO in the Siena at Longview subdivision. Tour #115 is offered at $489,950.
Ranch • 3 Bdrm • 2 Bath • 2 Car
You’ll find this classy ranch in the maintenance-provided single-family community, Siena at Longview. This home highlights the latest in energy efficiency and includes low maintenance exteriors with distinctive tile roofs. See the Manchester here.
The Ravencrest, located at 11909 W 168th St., Olathe, KS in Century Farms. Tour #160 is offered at $1,048,515.
Two Story • 5 Bdrm • 3.5 Bath • 3 Car
This home has nearly every amenity you can imagine. Entertain and live in style in this stunning two-story home. From the amazing kitchen to the masterful owner’s suite, you’ll find creative built-ins and superior finishes throughout. The lower level completes this stunner and includes a large recreation room, sit-down bar, a wine cellar, a game room and access to the sunken patio. This home is outfitted with wireless technology including security, lighting and more! See the Ravencrest here.
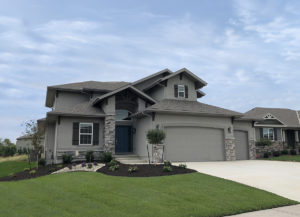 The Stratoga, located at 25588 W 144th St., Olathe, KS in the Greens at Prairie Highlands is Tour #276 and priced at $440,500.
The Stratoga, located at 25588 W 144th St., Olathe, KS in the Greens at Prairie Highlands is Tour #276 and priced at $440,500.
1.5 Story • 4 Bdrm • 3.5 Bath • 3 Car
The Stratoga has been a popular plan for families of all sizes. The master and four-piece bath, as well as the stunning kitchen and great room and dining room are all on the main floor. The main floor dining room could be a home office and there’s loft space upstairs for a media room or teen hang out. The three upstairs bedrooms all have unique details and ample closet space. See the Stratoga here.

