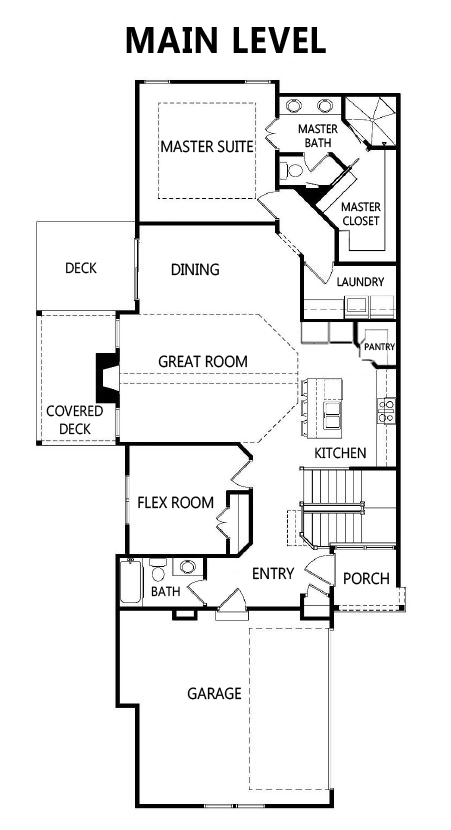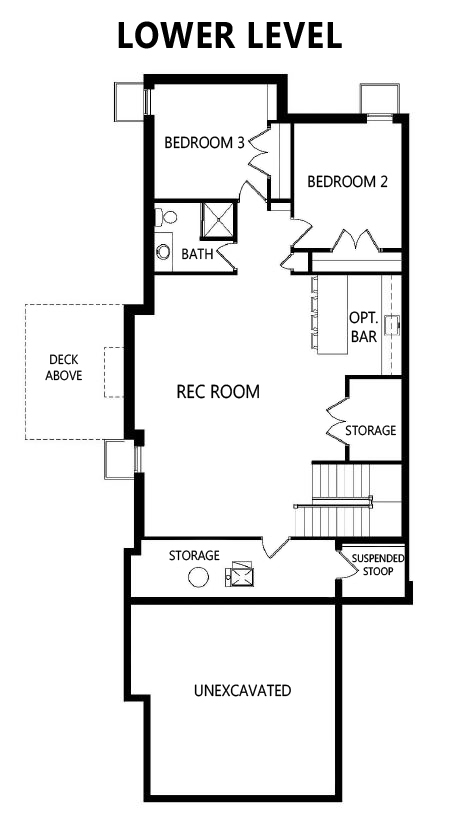17382 S Raintree Drive, Olathe, KS 66062
17382 S Raintree Drive, Olathe, KS 66062 Village of Forest Hills – Townhome Willow Plan
SALE PENDING!!! MOVE IN READY!!!
The Willow townhome plan has room for everyone. An office on the main floor, full main floor bath, grilling patio and long walk-in pantry make this plan different from the other three. The extra spacious master closet is well-placed adjacent to the laundry. The lower level offers a large rec room with optional sit-down bar, two additional bedrooms and a full bath.
All SAB Homes are unique.
We do our best to show buyers the many choices of finishes available. Each floor plan and spec home on our website may include different features. As a result, some customization will not be shown on the standard floor plans. We do our best to provide accurate details regarding this customization. Information is deemed reliable, but is not guaranteed, nor may it be referenced as a quote or promise.
This home is under construction.
While under construction, selections may be added that can increase the cost of this home. If purchased while under construction, some selections may be made by the buyer. Availability of options will depend on the home's stage of construction.
Model Features
- Walkout/Walk-up foundation
- Main Floor Office or Guest Bedroom
- Covered Deck
- Composite Decking
- Custom Lighting Packages
- Grill Deck
- Fireplace Built-ins
- 5 piece Chef 's Kitchen
- Large Walk-In Pantry
- Vaulted Ceilings in Main Living Area
- Garage Door Openers & Keypad
- Energy-efficient Heating & Cooling
- Spring Hill Schools


