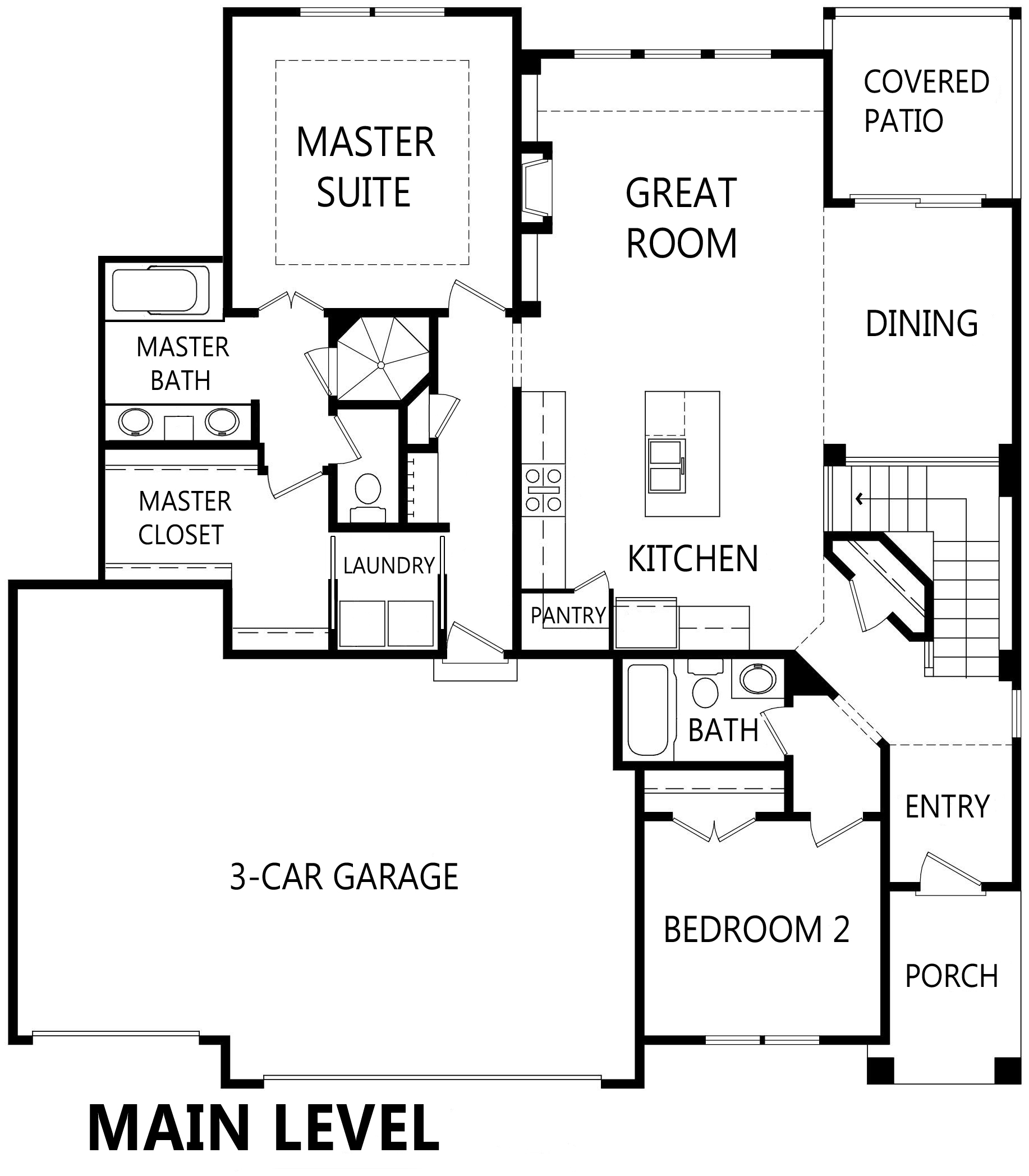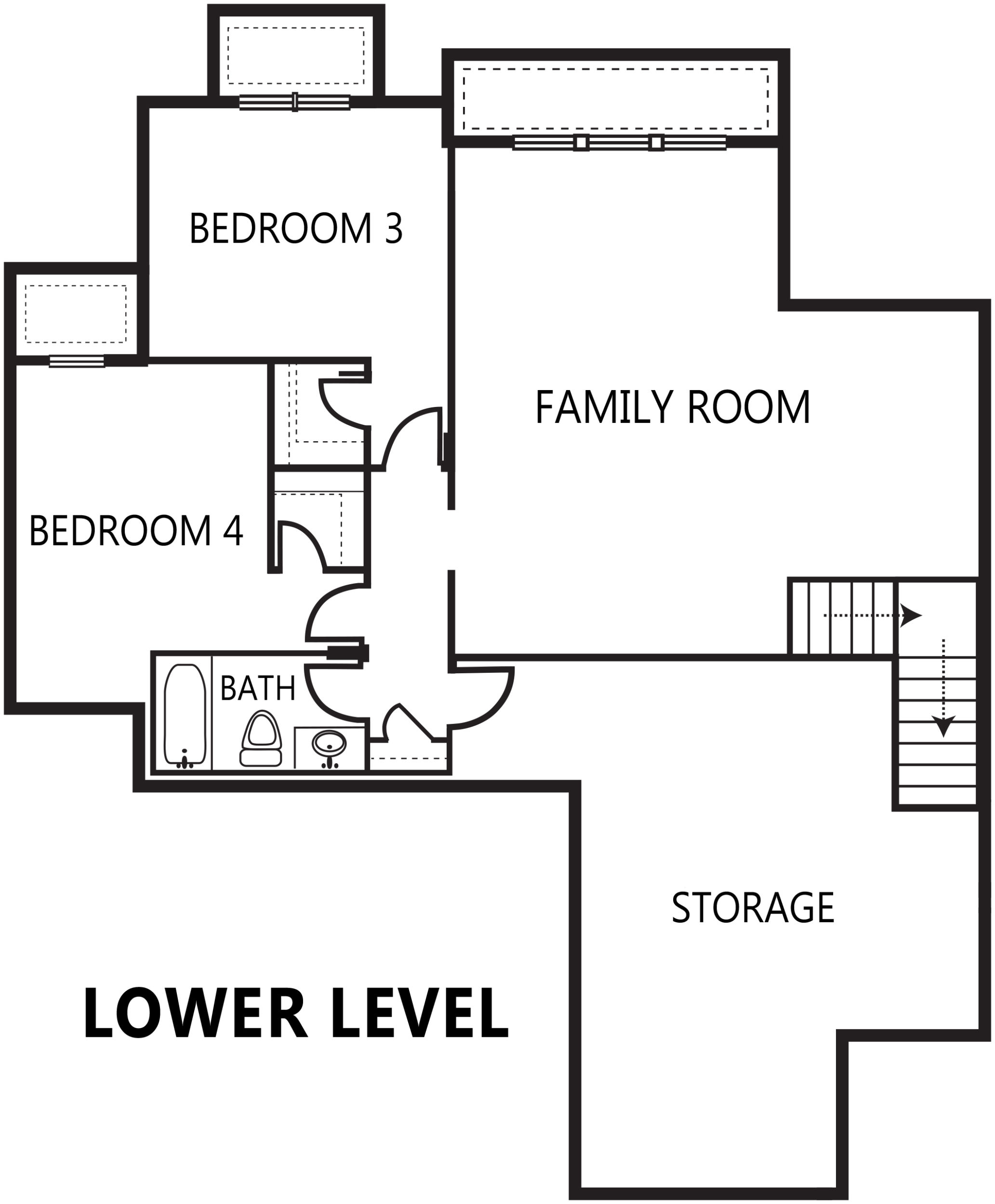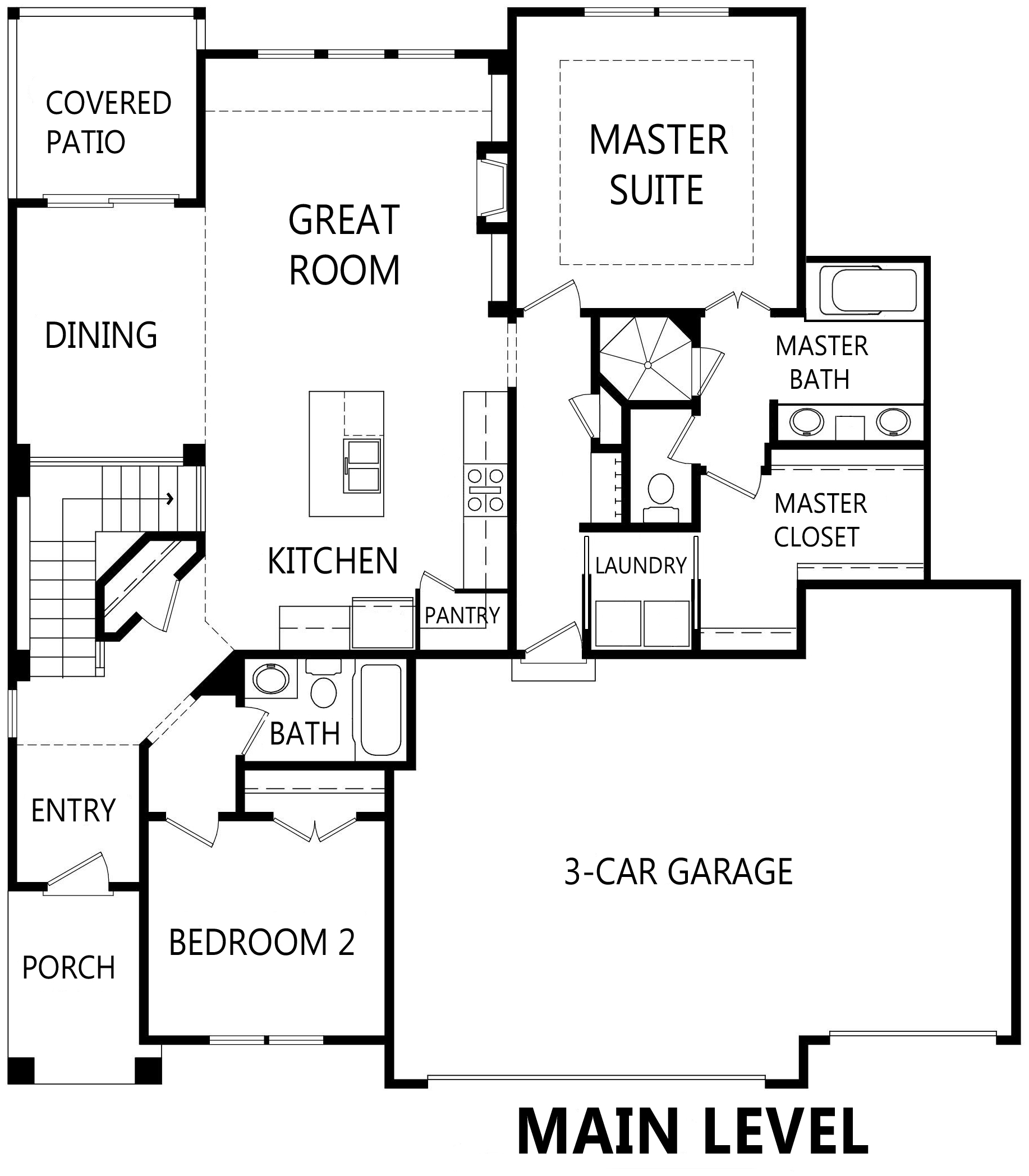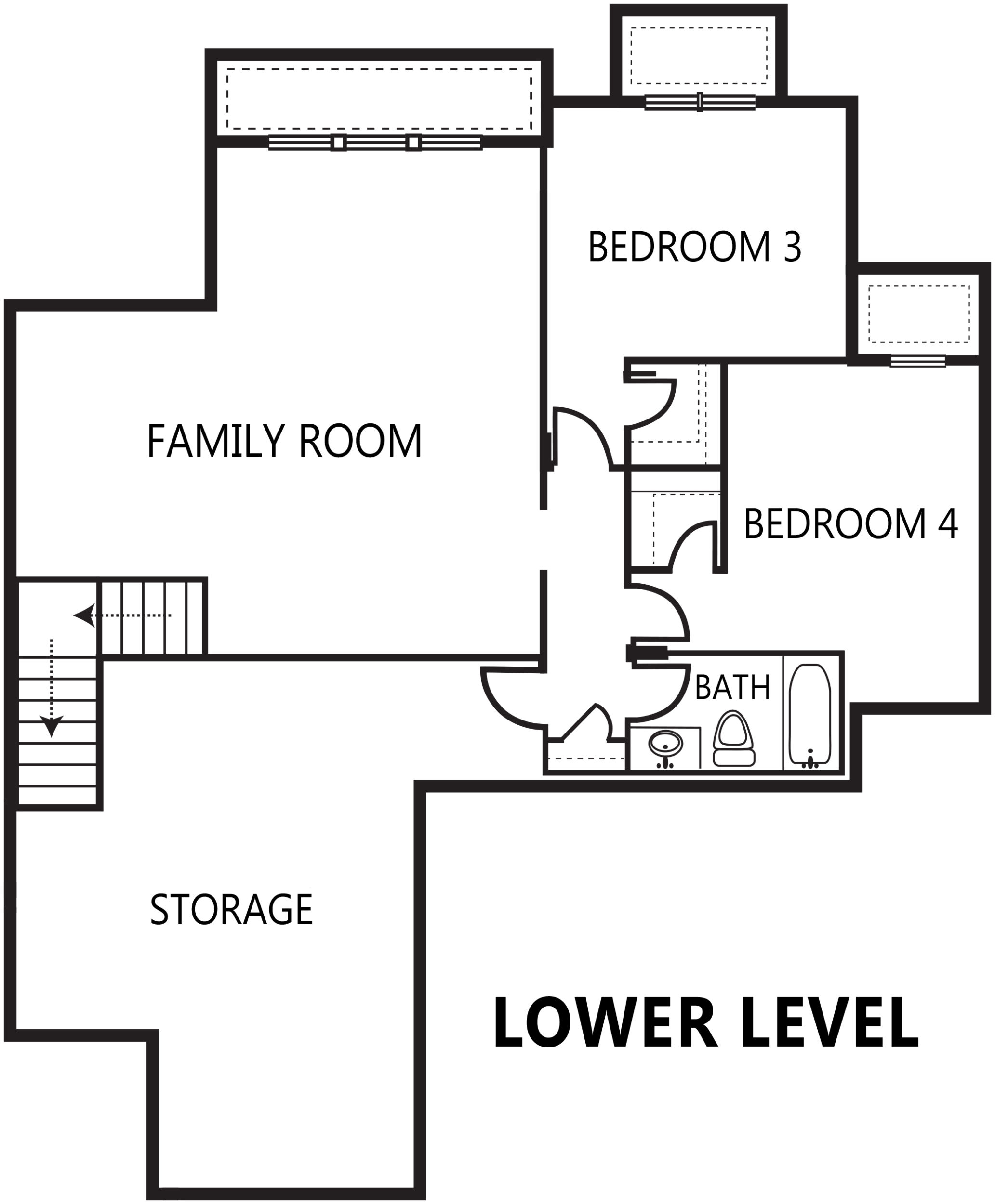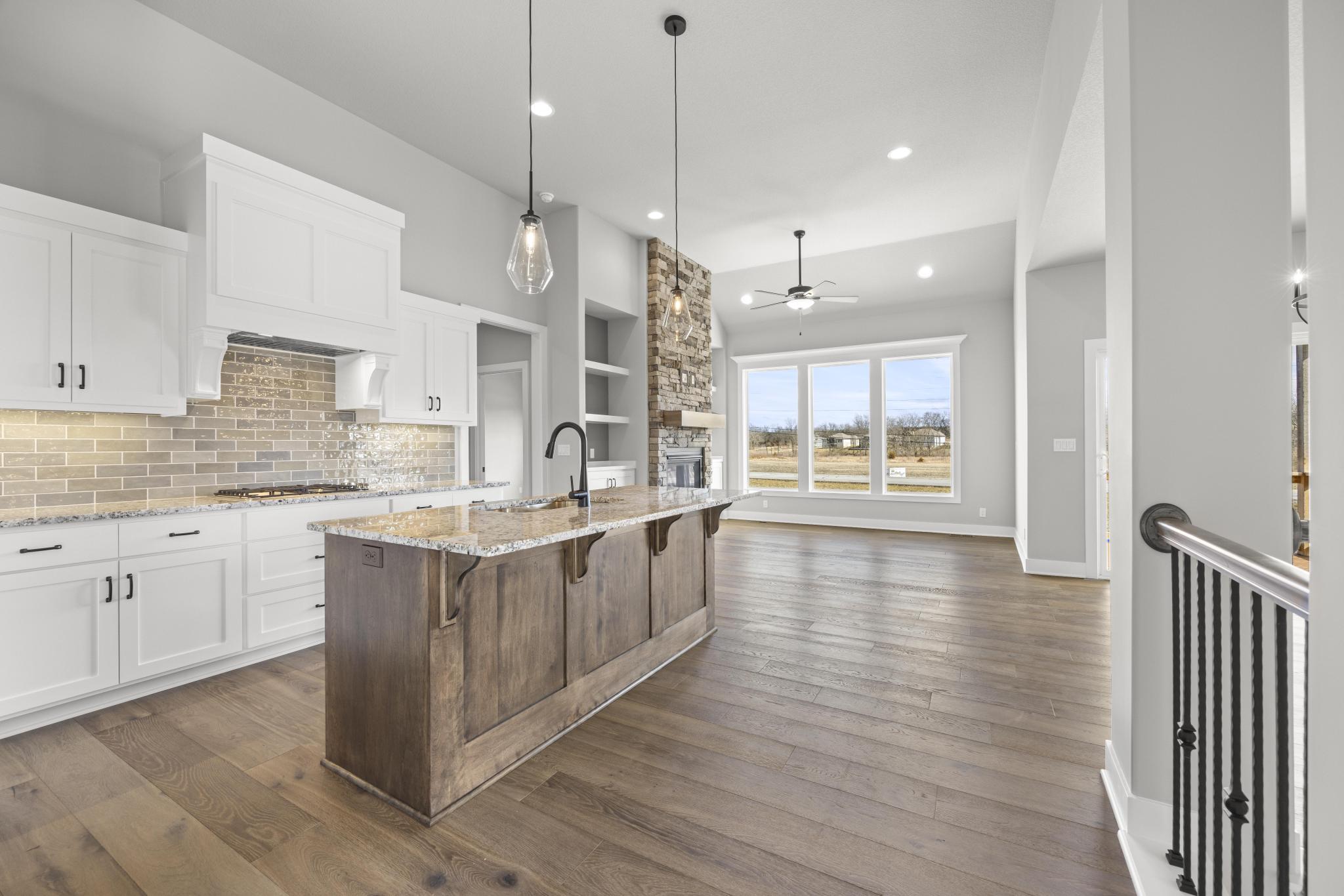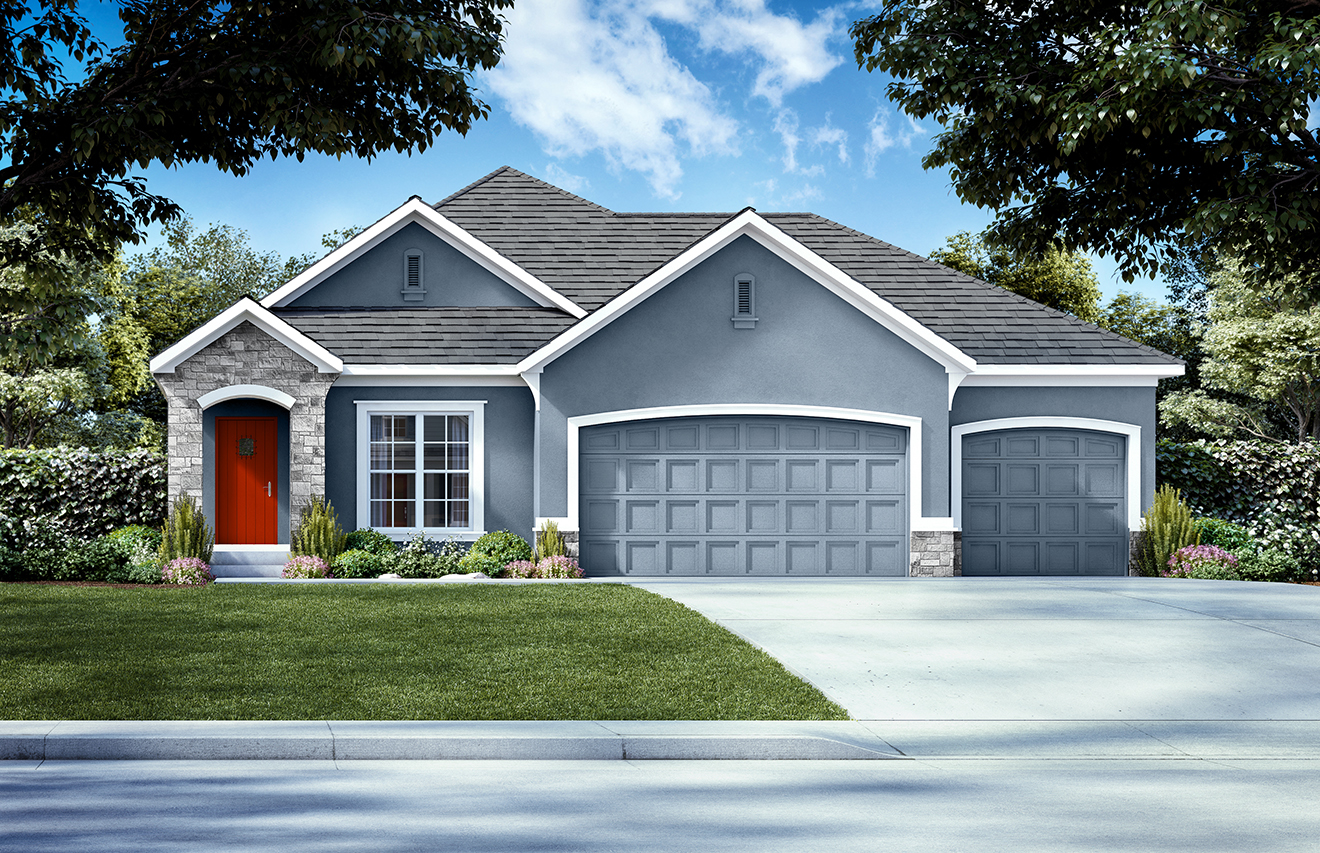
Westhampton 3-Car Reverse 1.5 Story
Beds: 4
Baths: 3
2,310 sq. ft.
Garage: 3
The Westhampton 3-car offers everything you need in a reverse floor plan with the bonus of a 3-car garage and 4 bedrooms. The great room, dining room and kitchen are all open to each other. The spaces feel big, thanks to the high ceilings and trio of large windows. Enjoy the great outdoors on the covered patio that is just off the dining room. The main floor also has a guest bedroom with full bath. The master suite has a three-piece master bath with a tiled shower. The finished lower level offers a large family room, two bedrooms with a full bath and plenty of storage space too.

