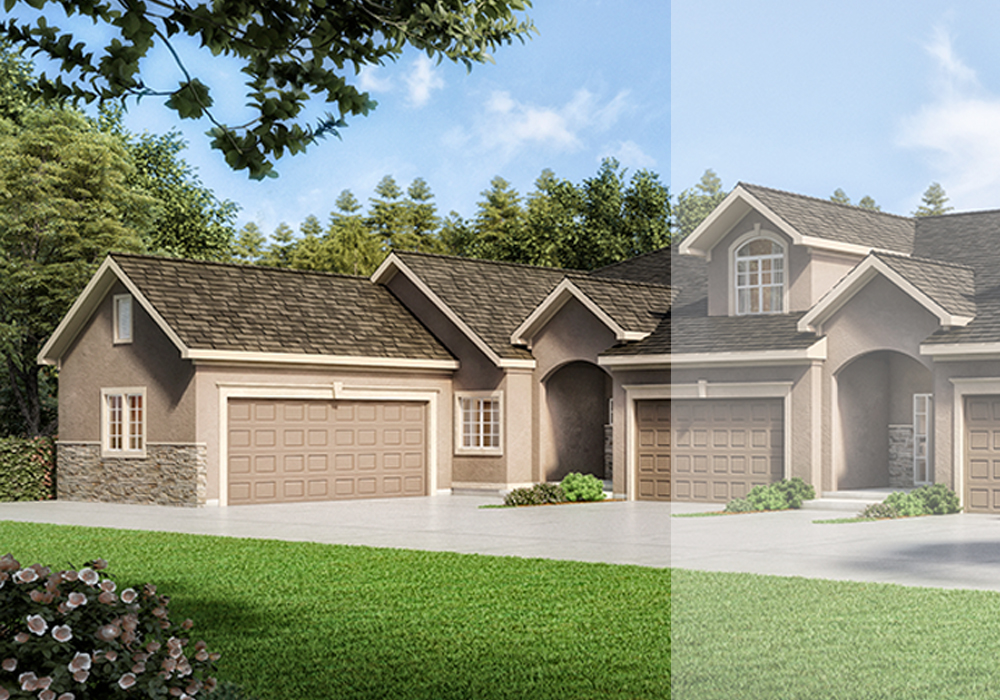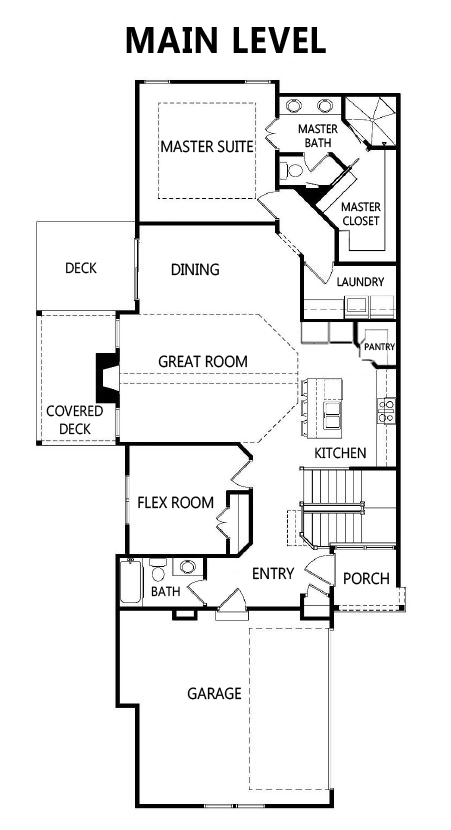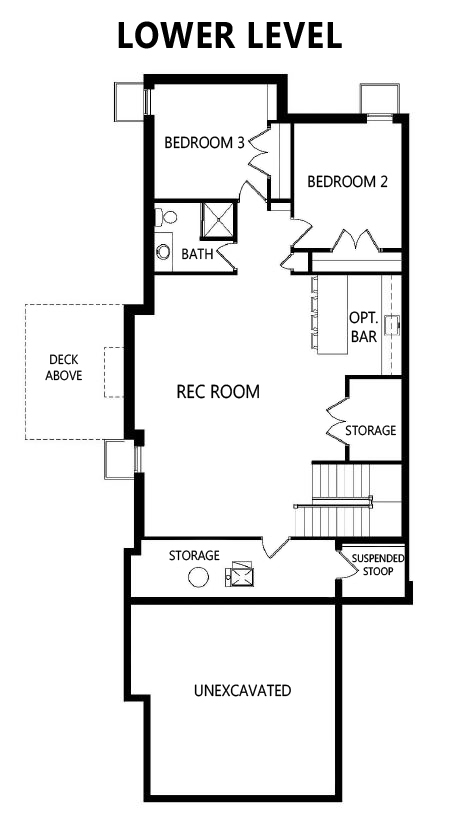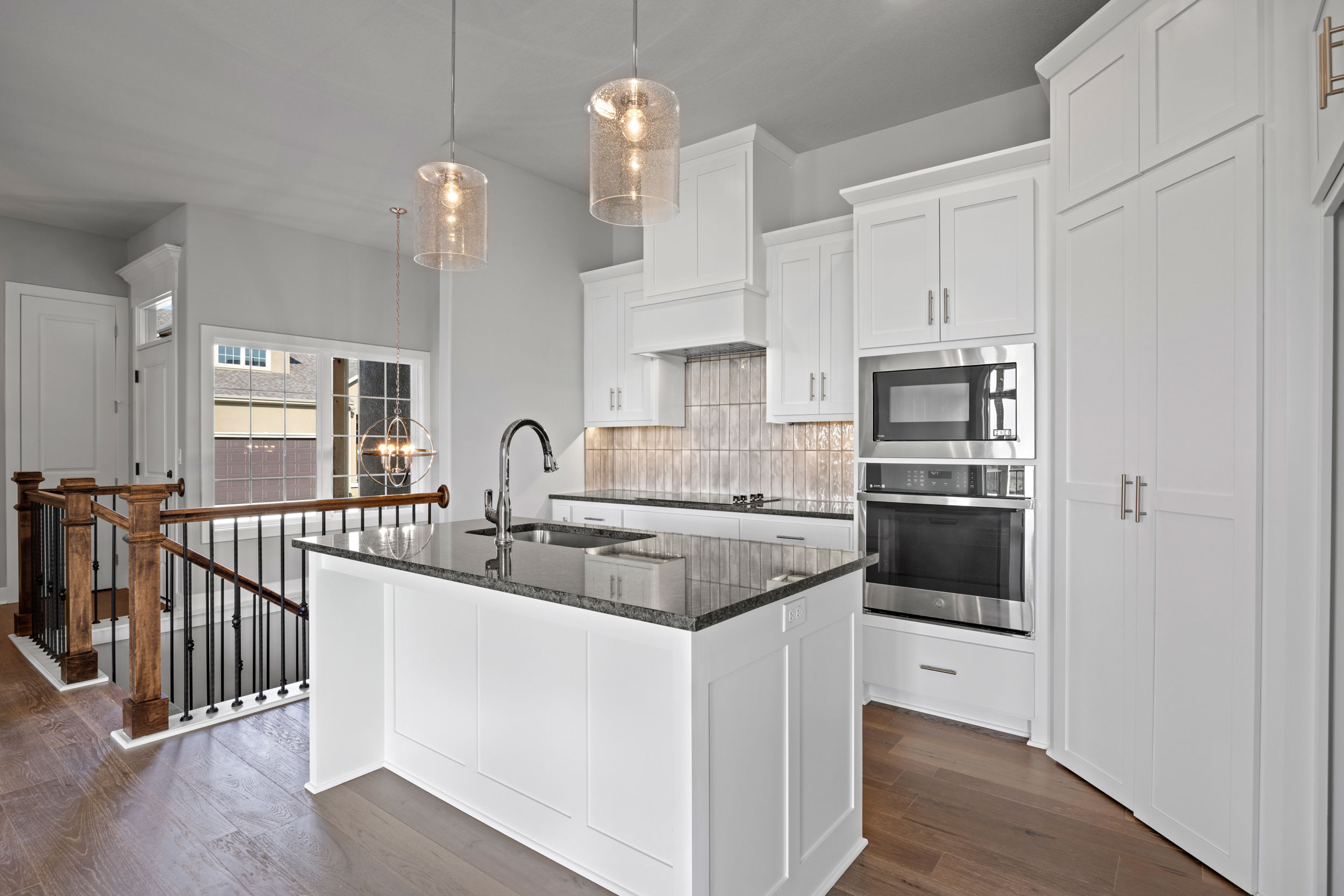
Village of Forest Hills – Townhome Willow Plan Townhome
Beds: 4
Baths: 3
2,421 sq. ft.
Garage: 2
The Willow townhome plan has room for everyone. An office on the main floor, full main floor bath, grilling patio and long walk-in pantry make this plan different from the other three. The extra spacious master closet is well-placed adjacent to the laundry. The lower level offers a large rec room with optional sit-down bar, two additional bedrooms and a full bath.



