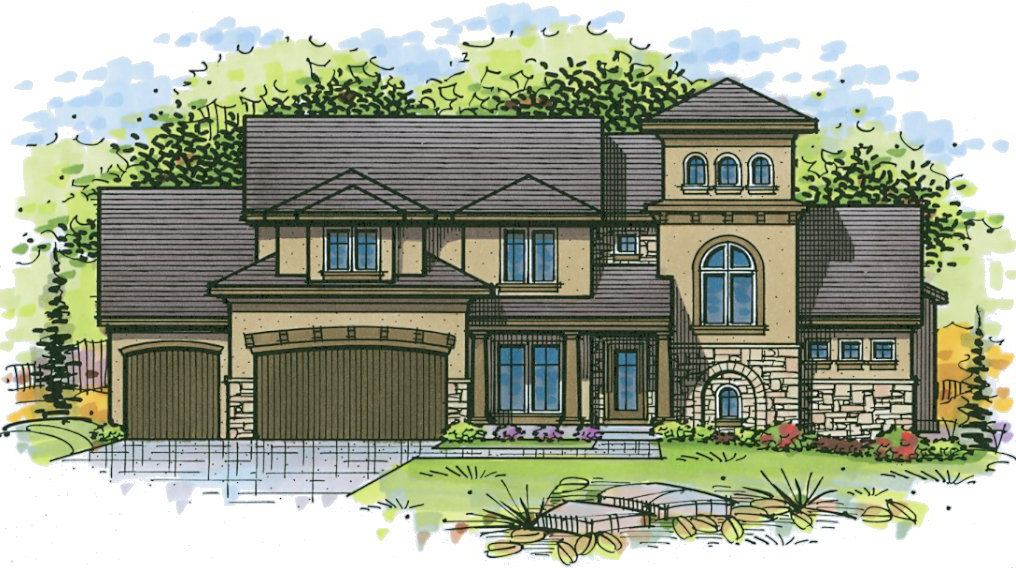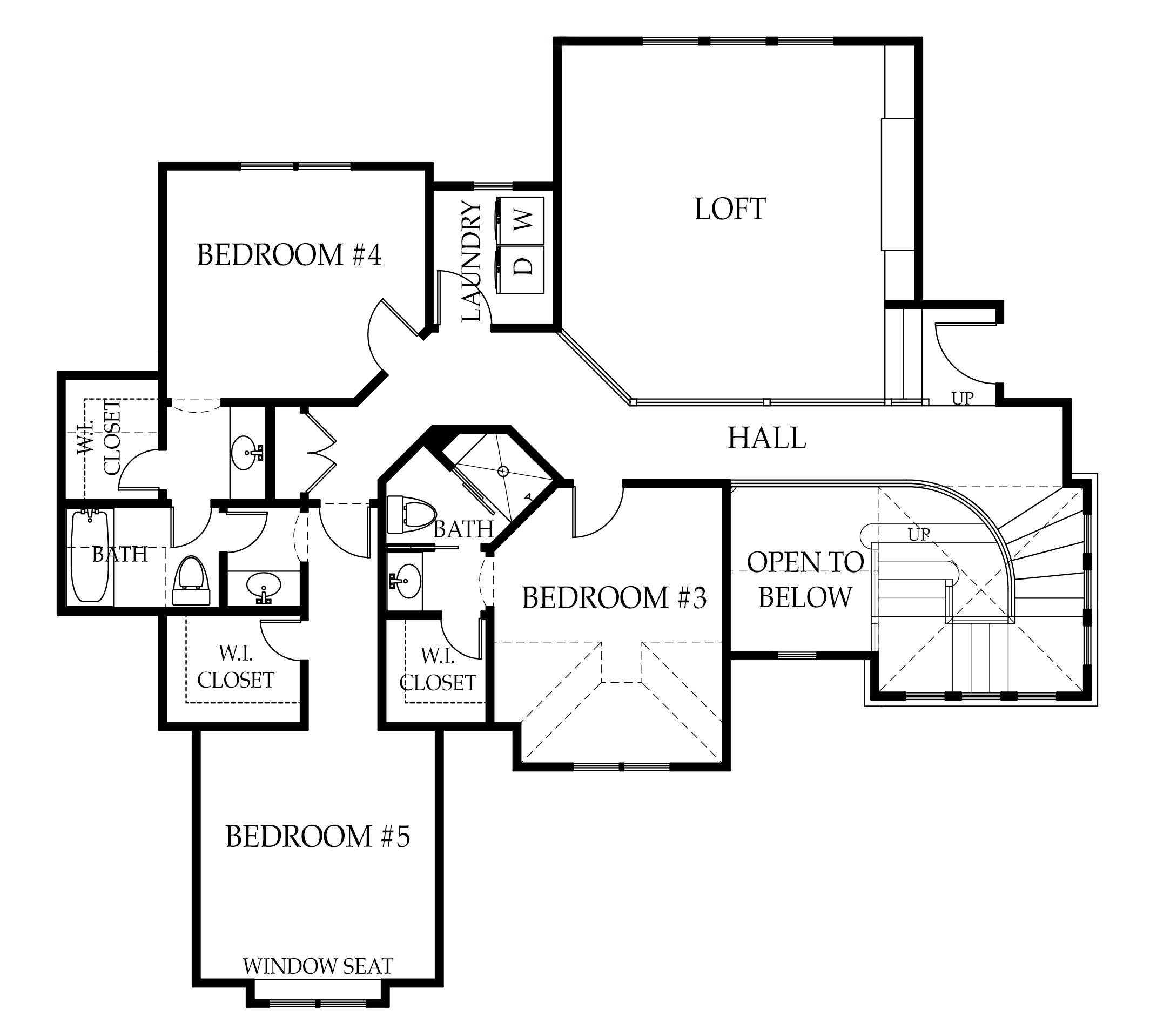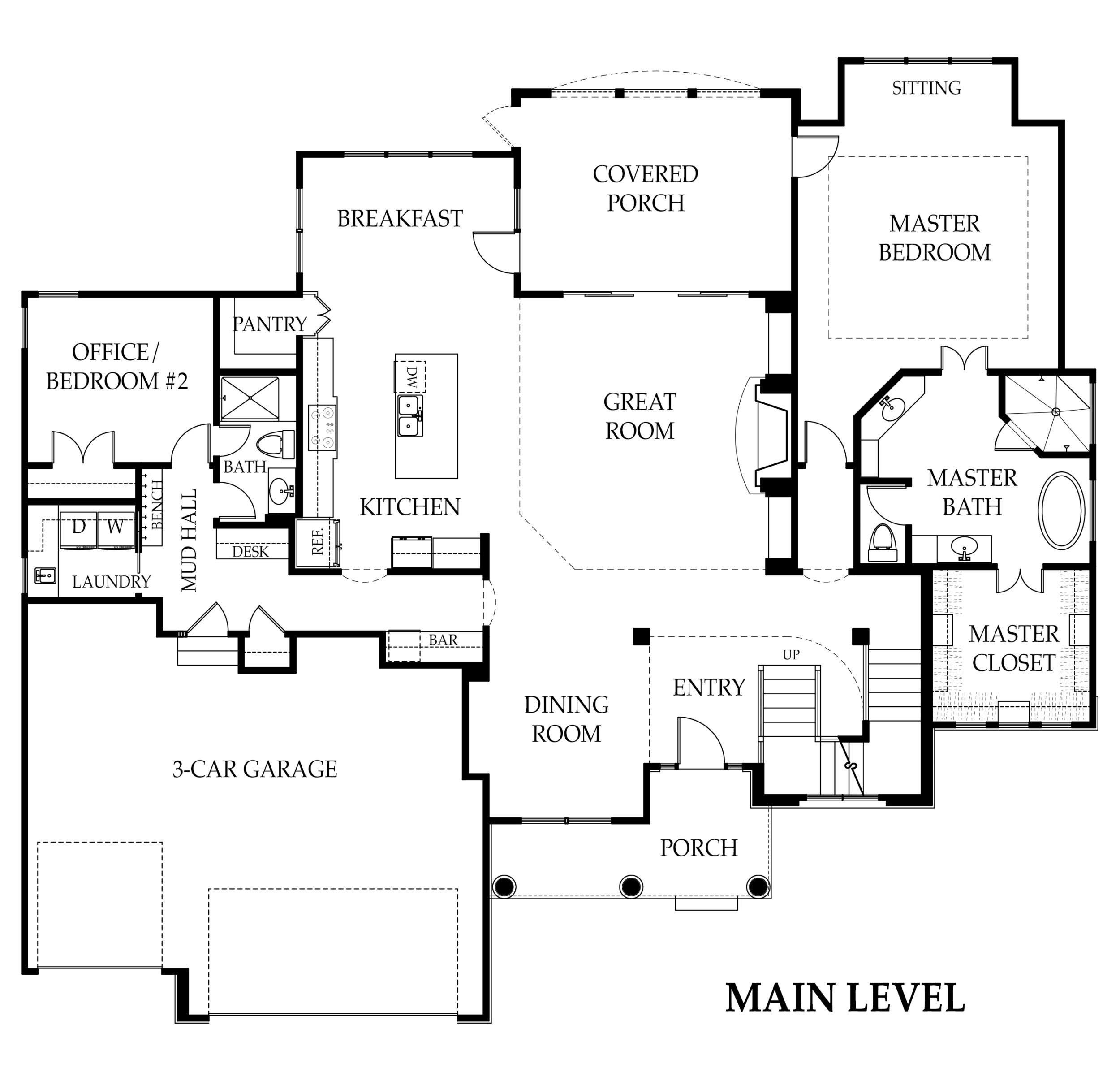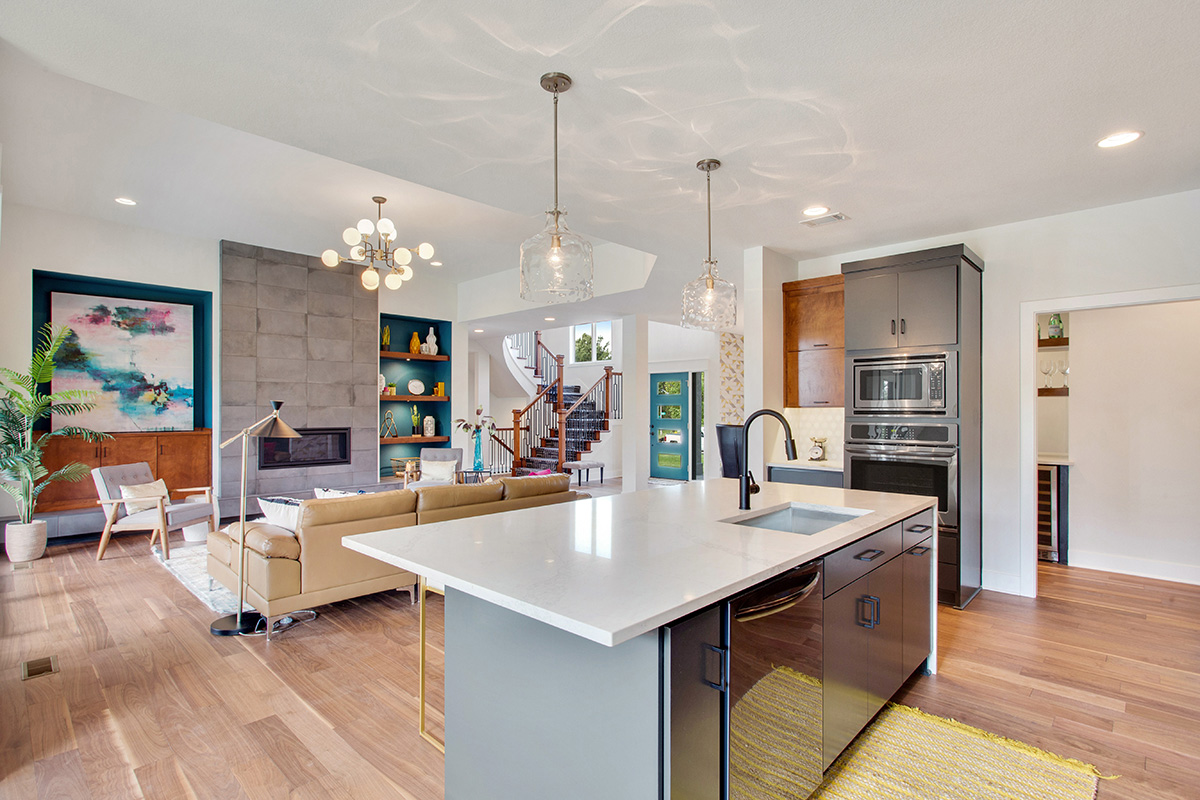
Torrington 1.5 Story
Beds: 5
Baths: 4
3,610 sq. ft.
Garage: 3
The Torrington makes a stylish statement inside and out. This plan is ideal for an estate-size lot. The flowing plan is open and spacious with high ceilings, statement details and private spaces for all. Spend evenings on the large covered screened-in patio. The main floor master is a private retreat, with a sitting area. The Master bath offers his and hers vanities, with extra storage for "hers", a stand-alone elegant tub and walk-in shower. Plenty of closet space rounds out the master suite. Another bedroom and full bath is available on the main floor, which would also make a great office space. Upstairs, the loft provides useful flex space to be used in numerous ways. Three more large bedrooms and two baths offer space for everyone.
Our virtual tour gives a good idea of how this home feels, as walking through the spaces. Please note that some design elements have been changed since the video was created. For an accurate visual representation, please refer to the gallery images. See this virtual tour here.



