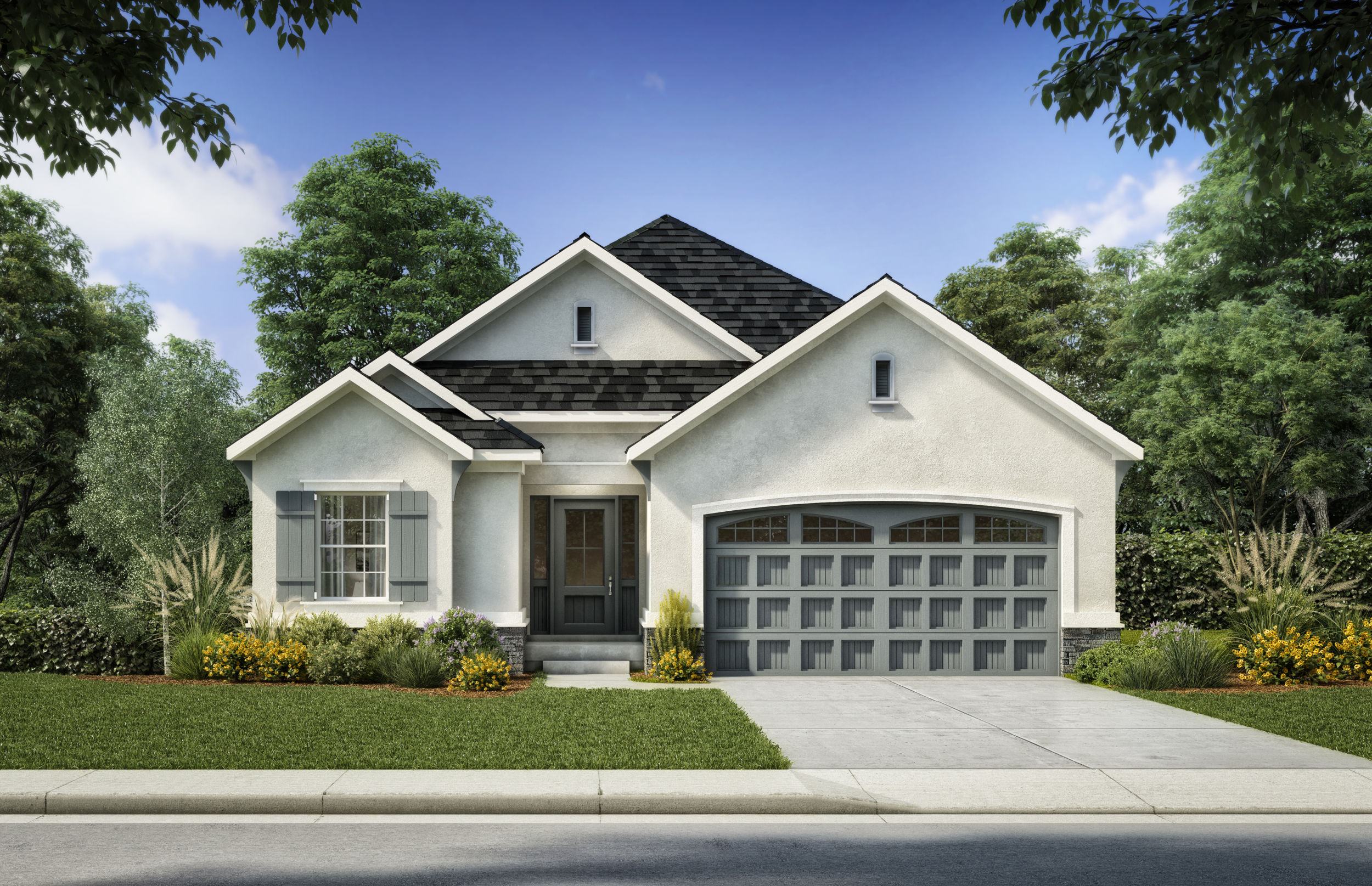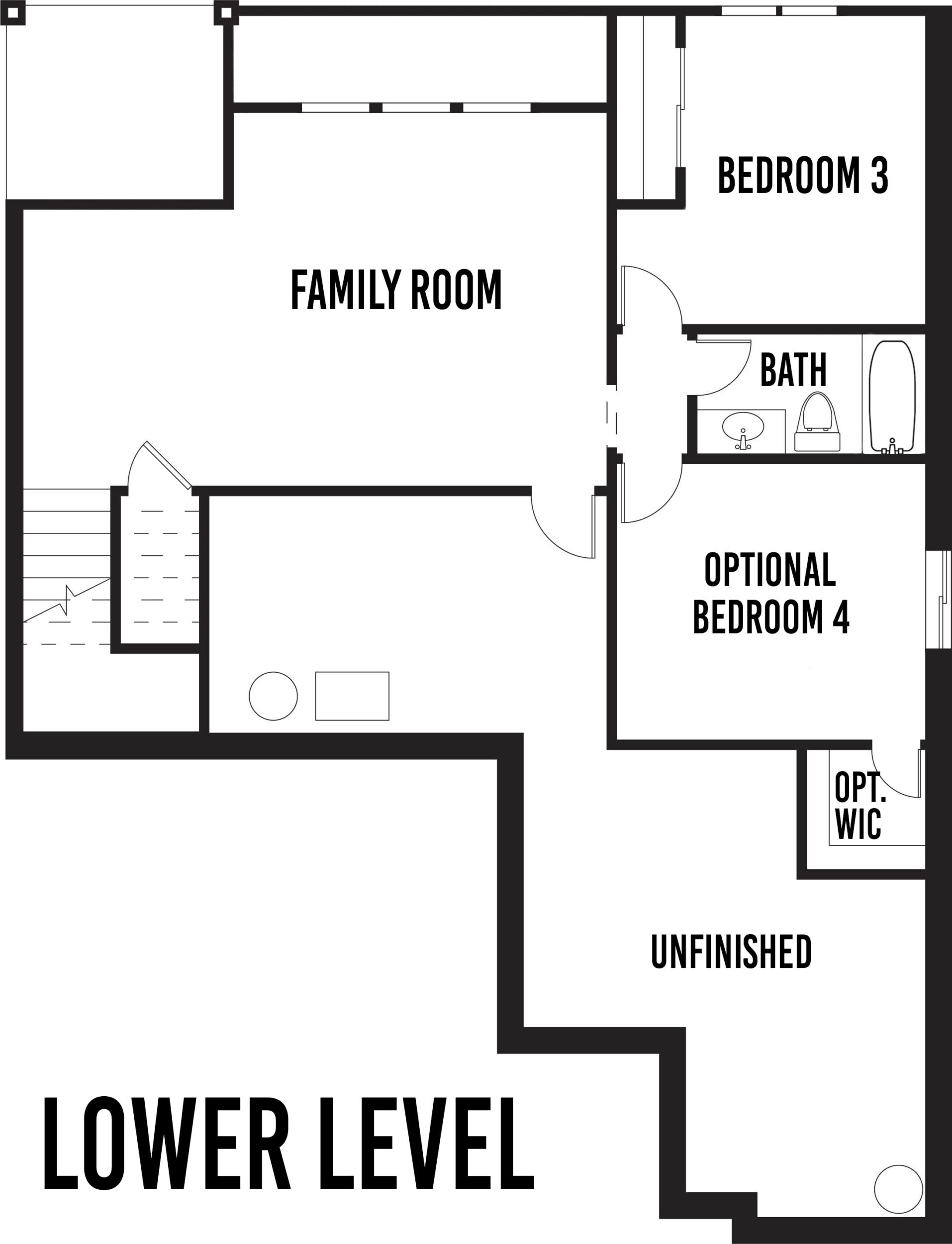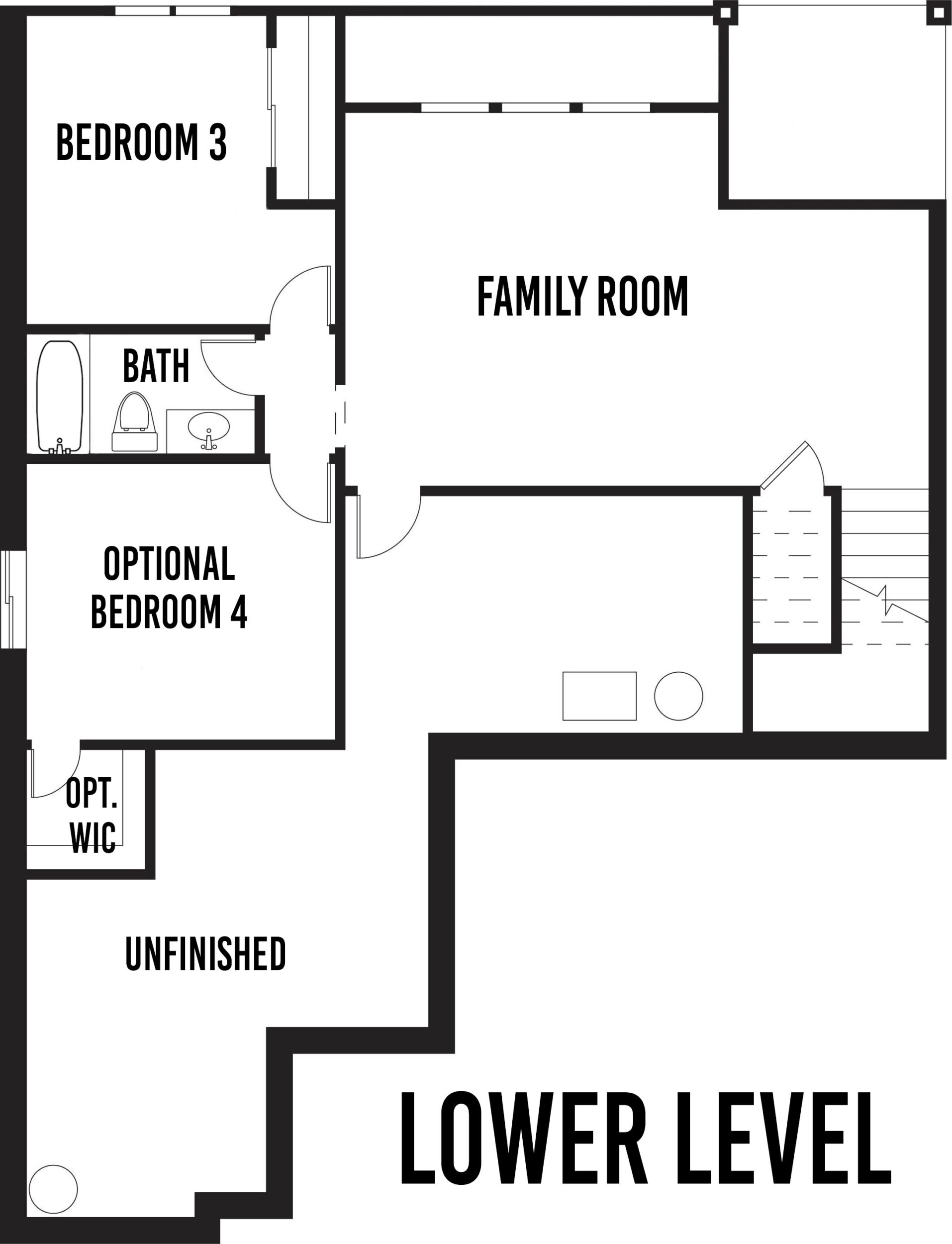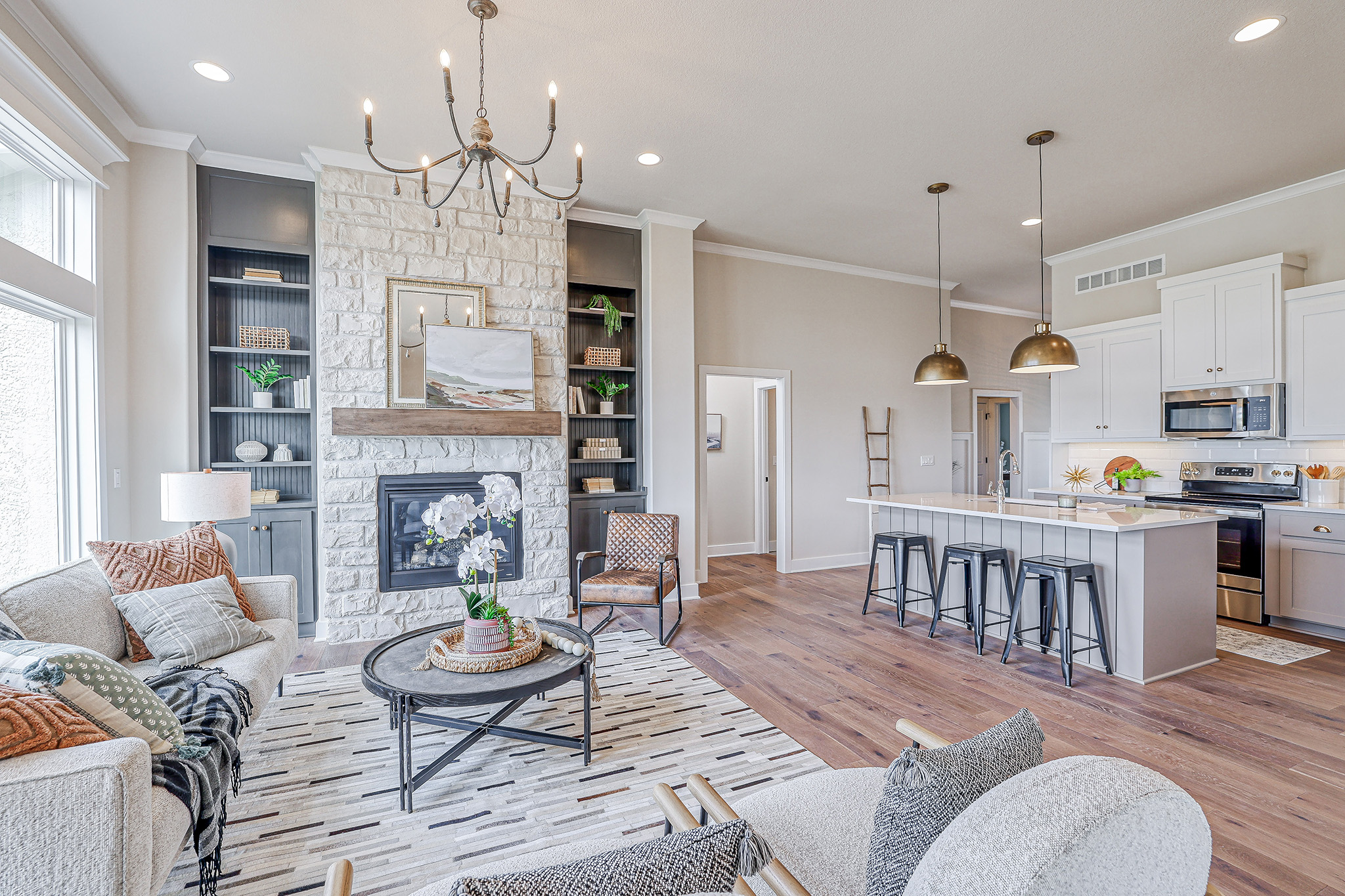
Stratford Reverse 1.5 Story
Beds: 3
Baths: 3
1,950 sq. ft.
Garage: 2
This floor plan offers everything you need in just the right amount. The open great room has a dining space and large island for extra seating. The fireplace is flanked with built-ins. High ceilings help the spaces feel open and grand. Walk out to the covered patio from the dining room. Just down the hall from the laundry room, is the master bedroom. The main floor also includes a guest bedroom and full bath. Downstairs you'll find a family room and one more bedroom with a full bath, with the option to finish a fourth bedroom with a walk-in closet for those needing more space.





