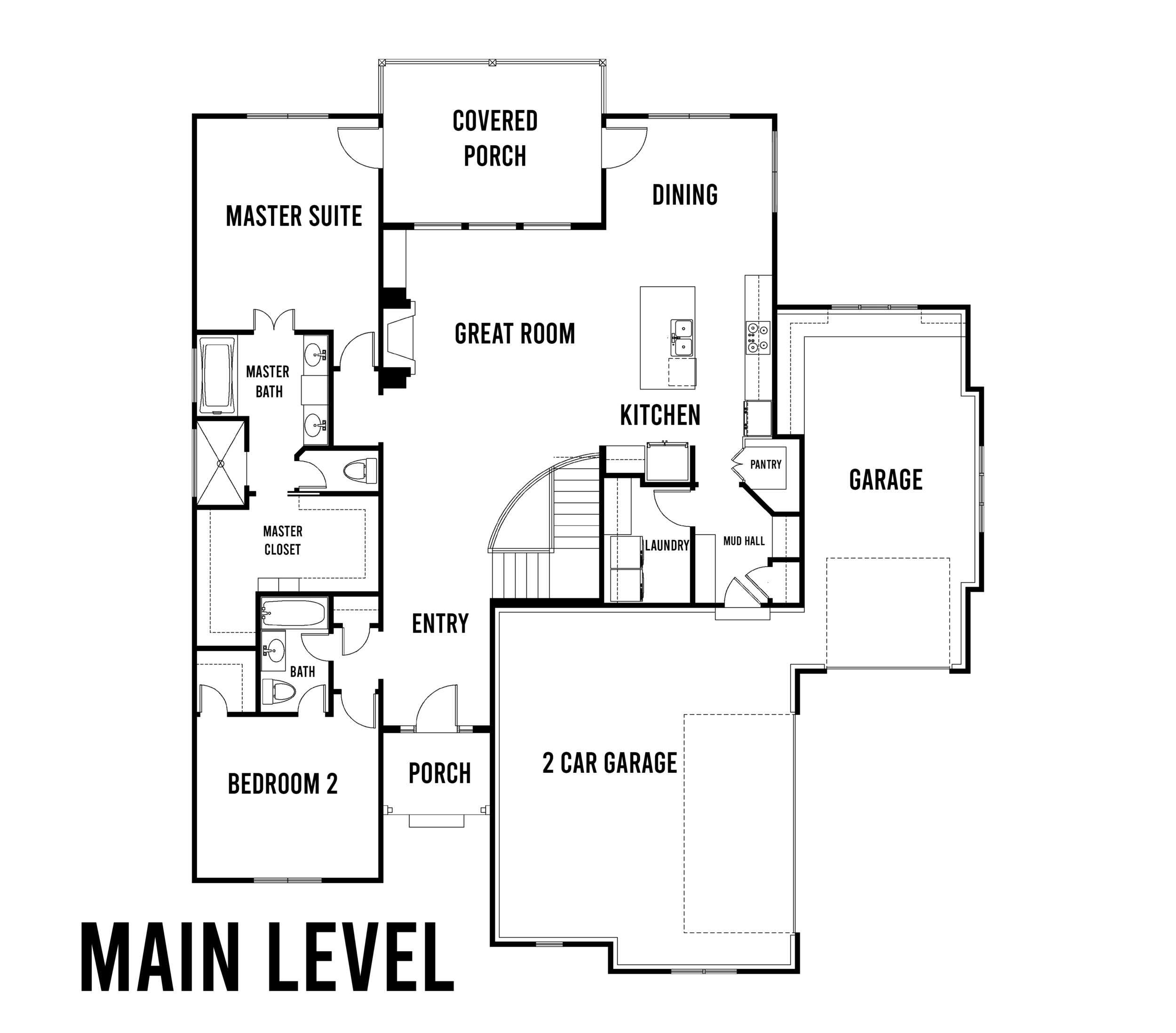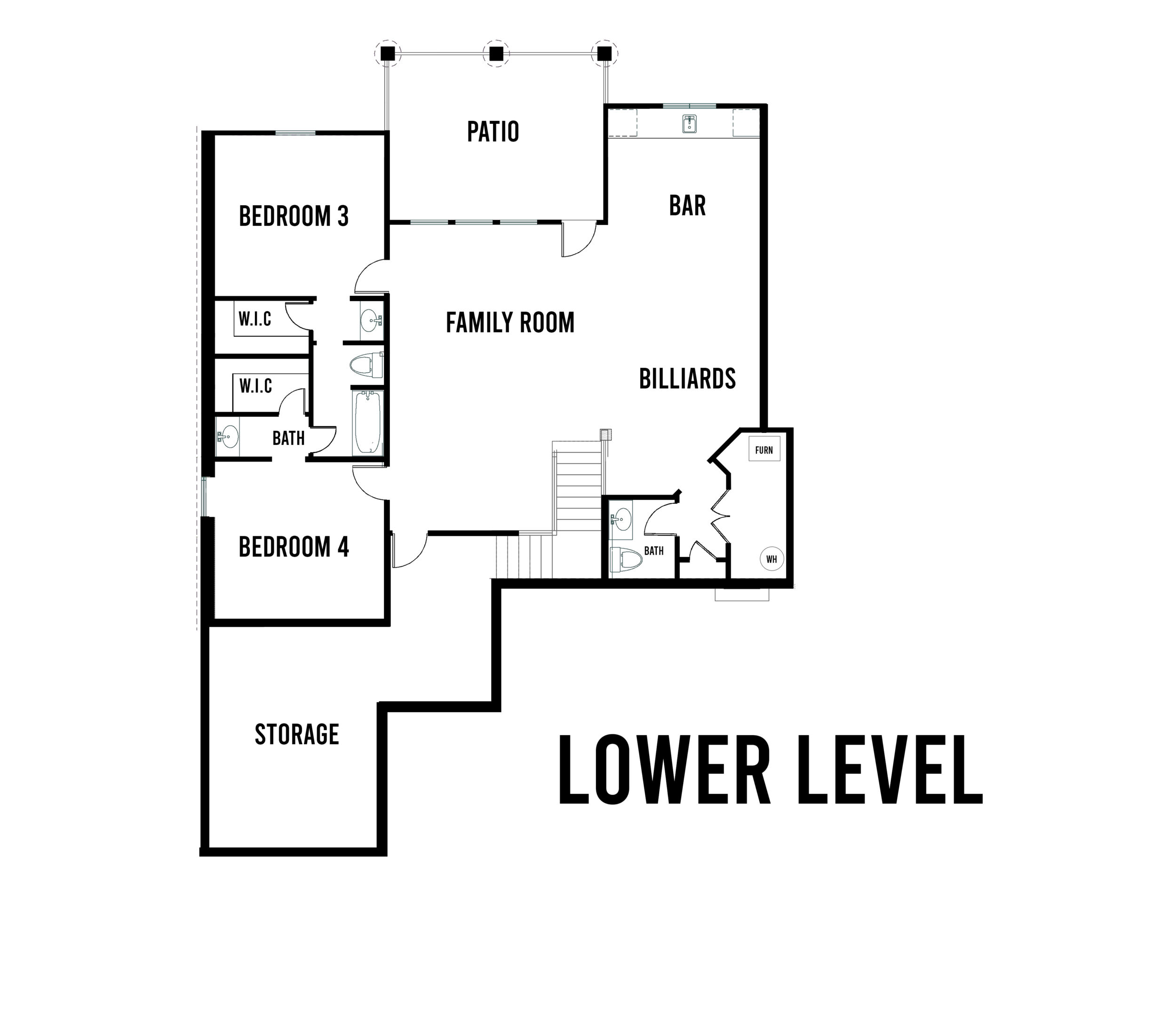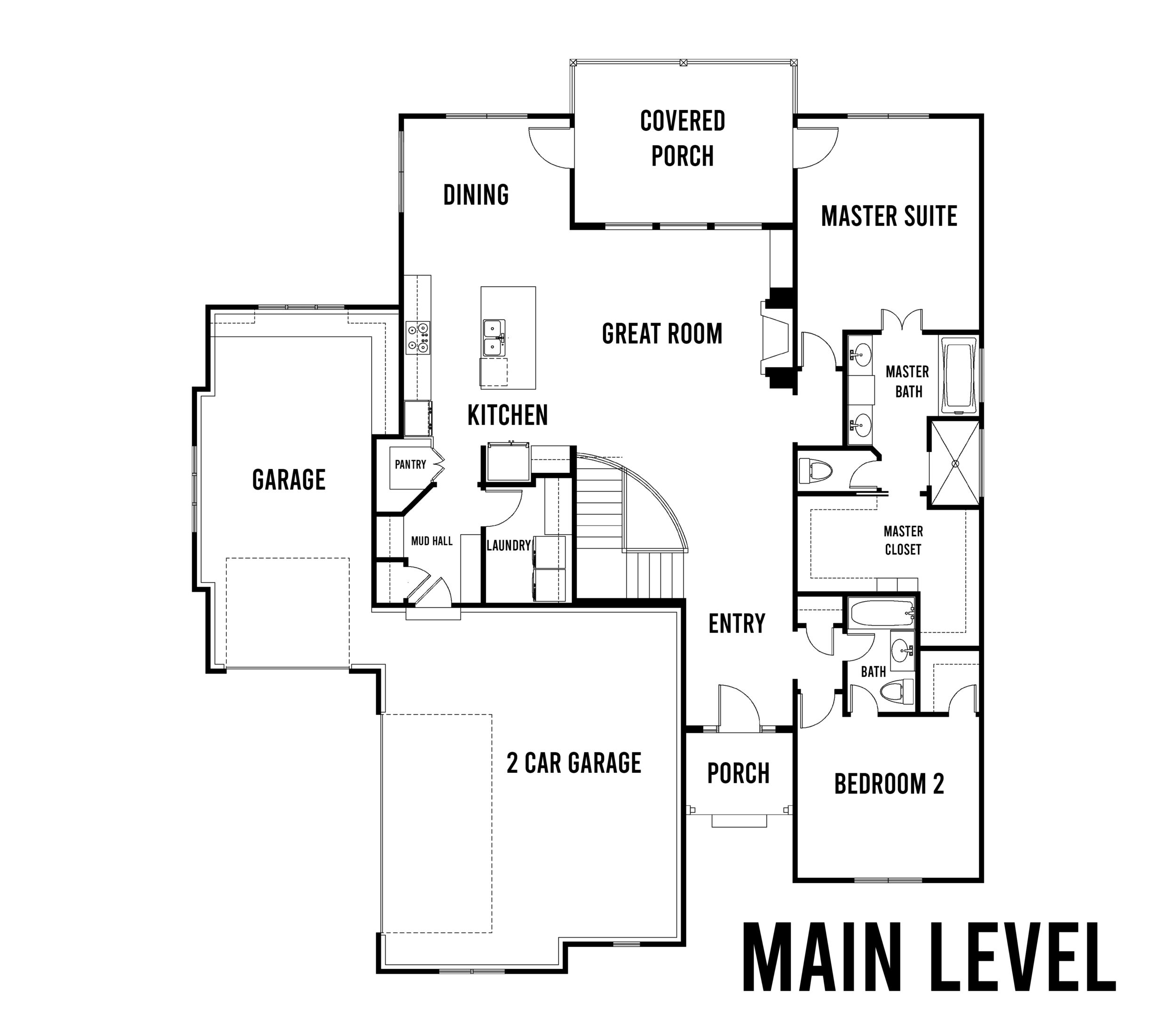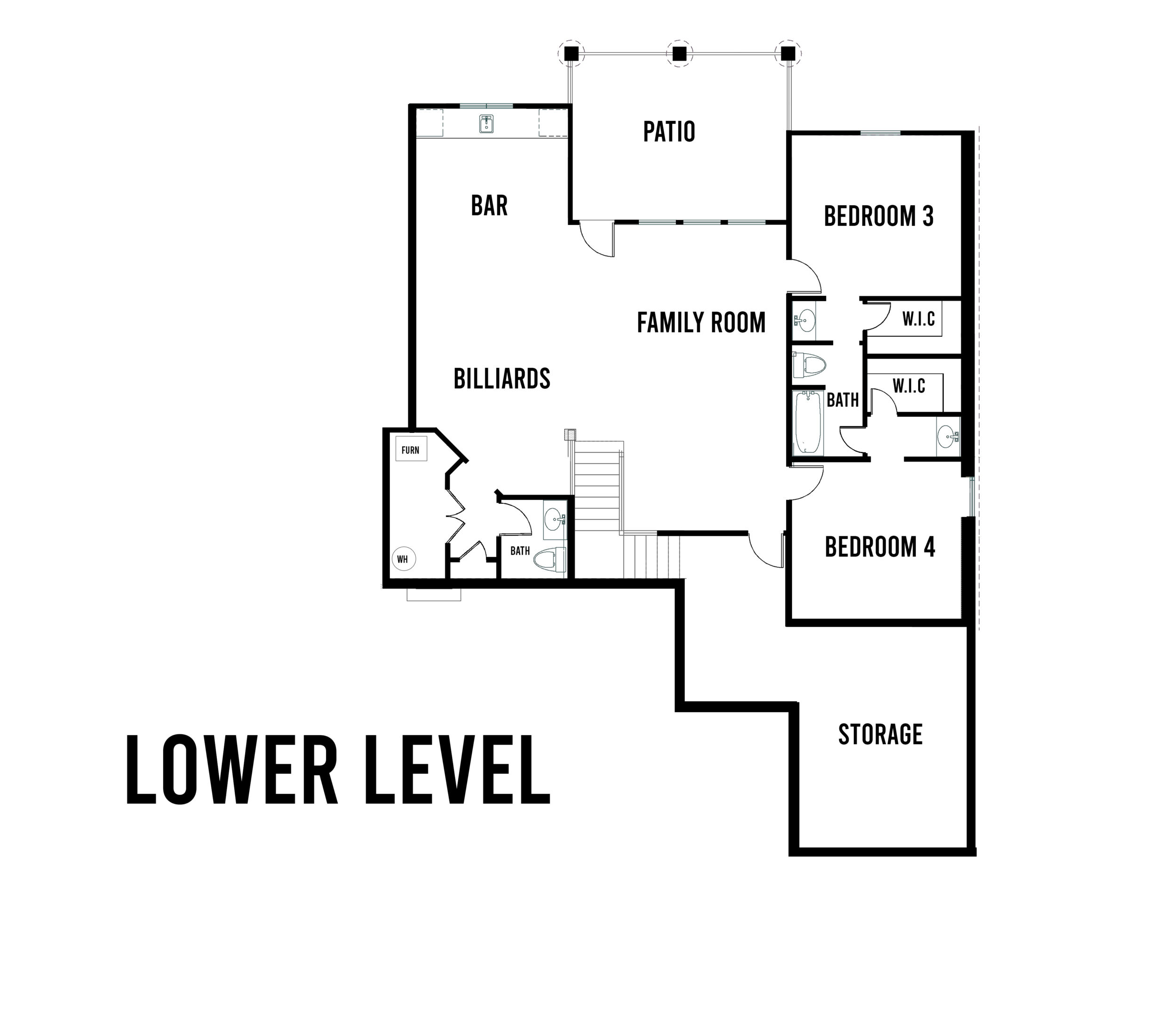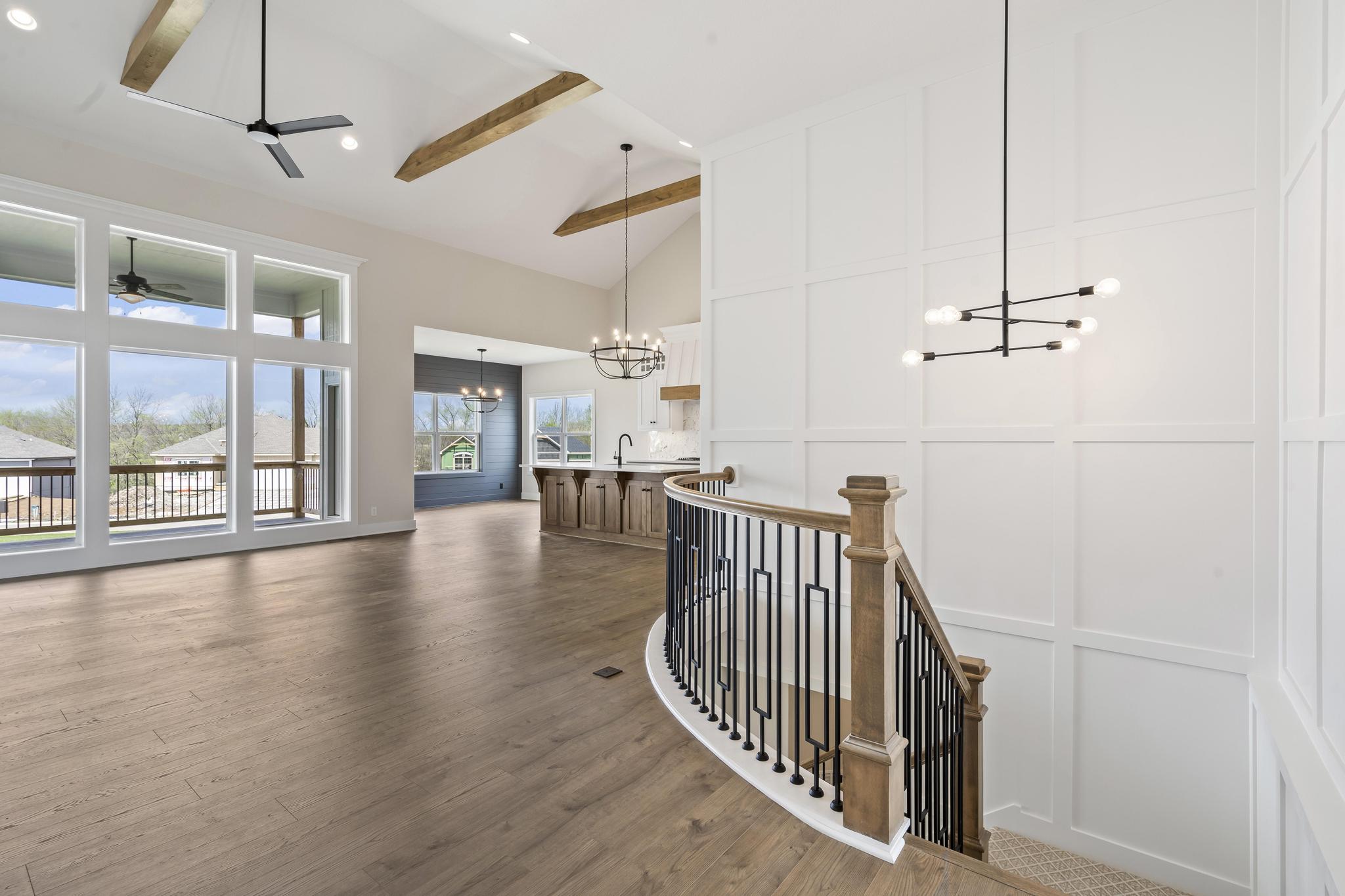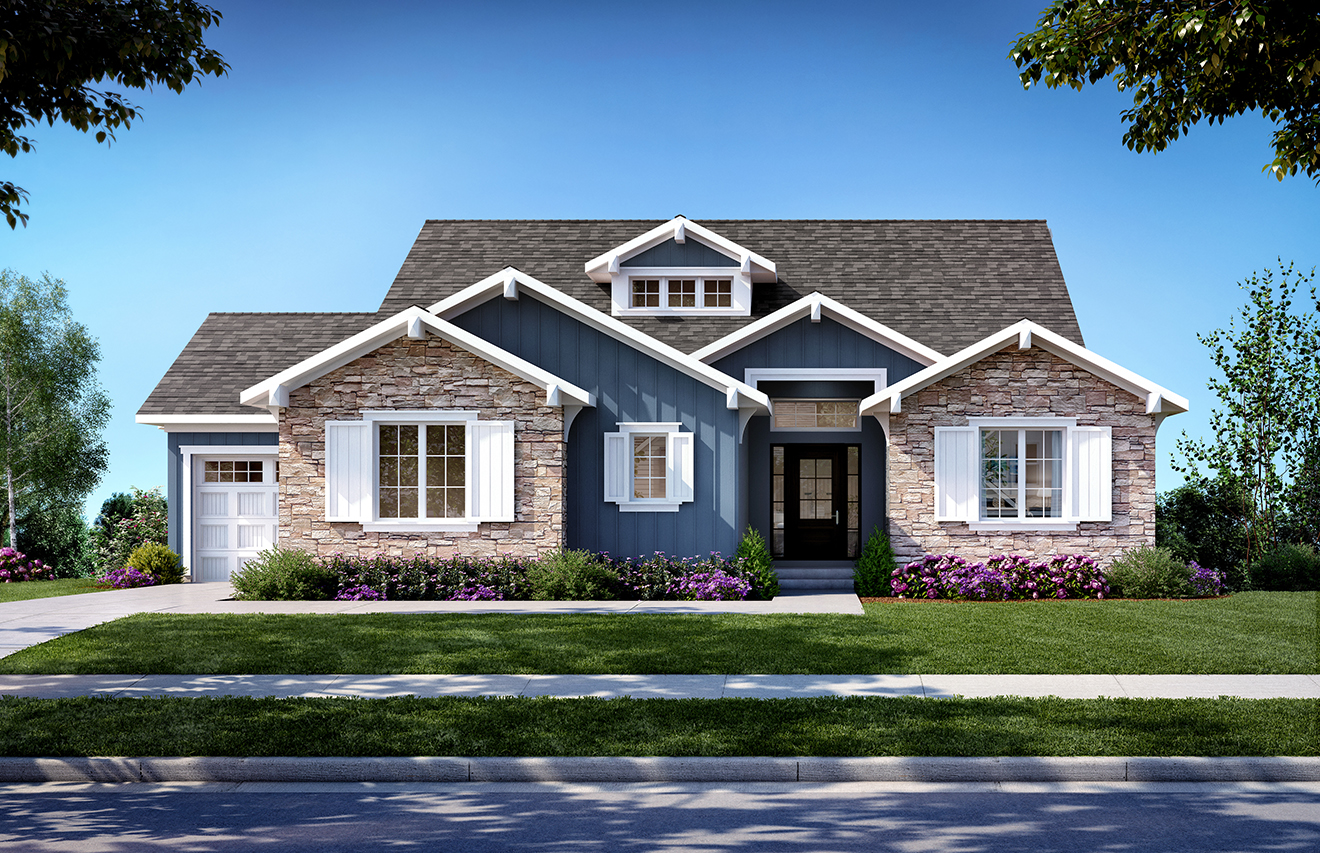
Silverstone Reverse 1.5 Story
Beds: 4
Baths: 3.5
2,974 sq. ft.
Garage: 3
The Silverstone offers high ceilings, open great room and kitchen and a main floor master bedroom suite. A rear covered deck or porch brings the outdoors in. The side entry garages are generously sized, provided extra storage space. With 3 additional bedrooms, there's plenty of room for family, guests or office space. The lower level has a large built-in bar and generous family room area. This plan offers optional suspended slab storage, as well as an optional rear mini-garage door.

