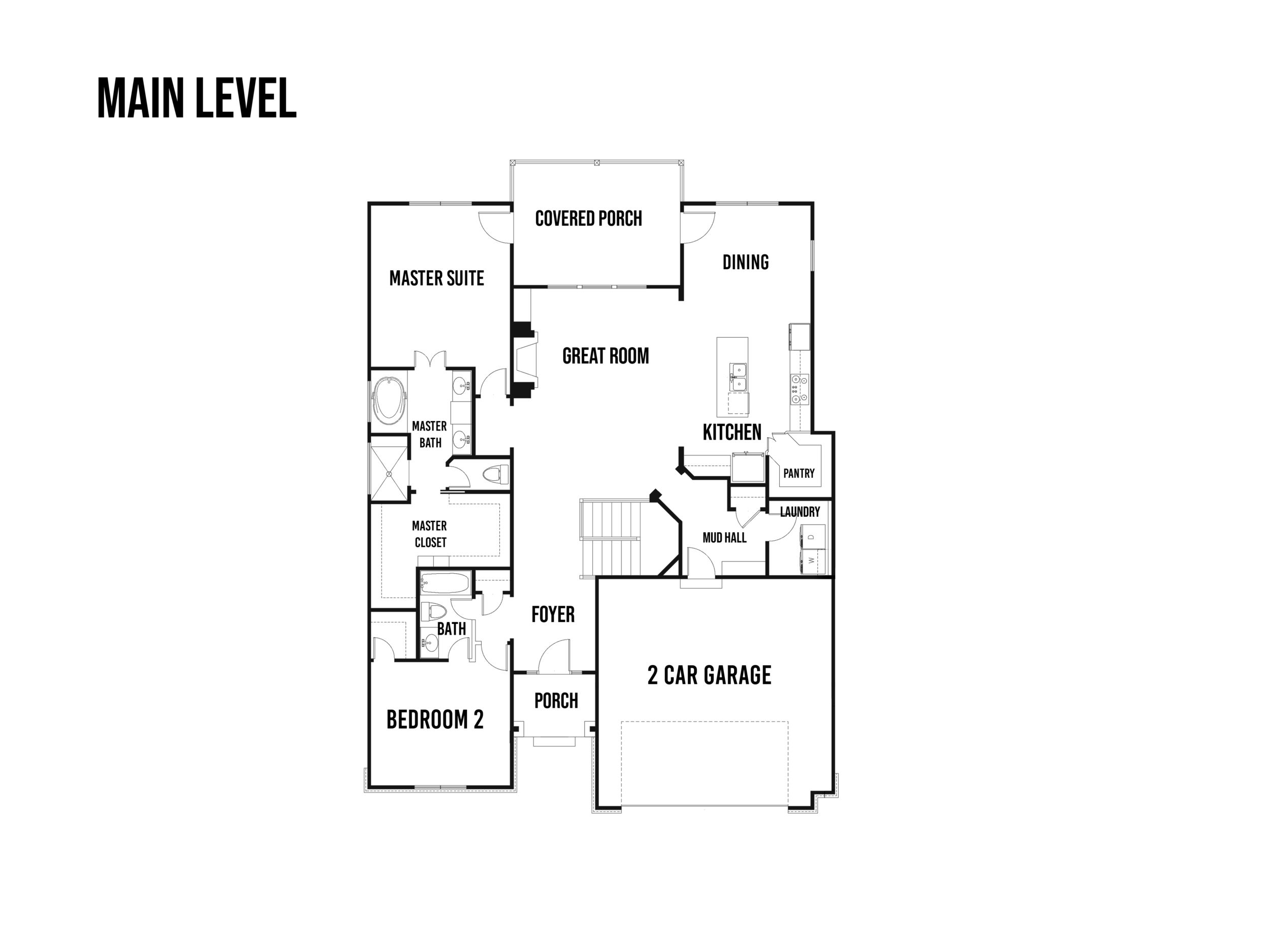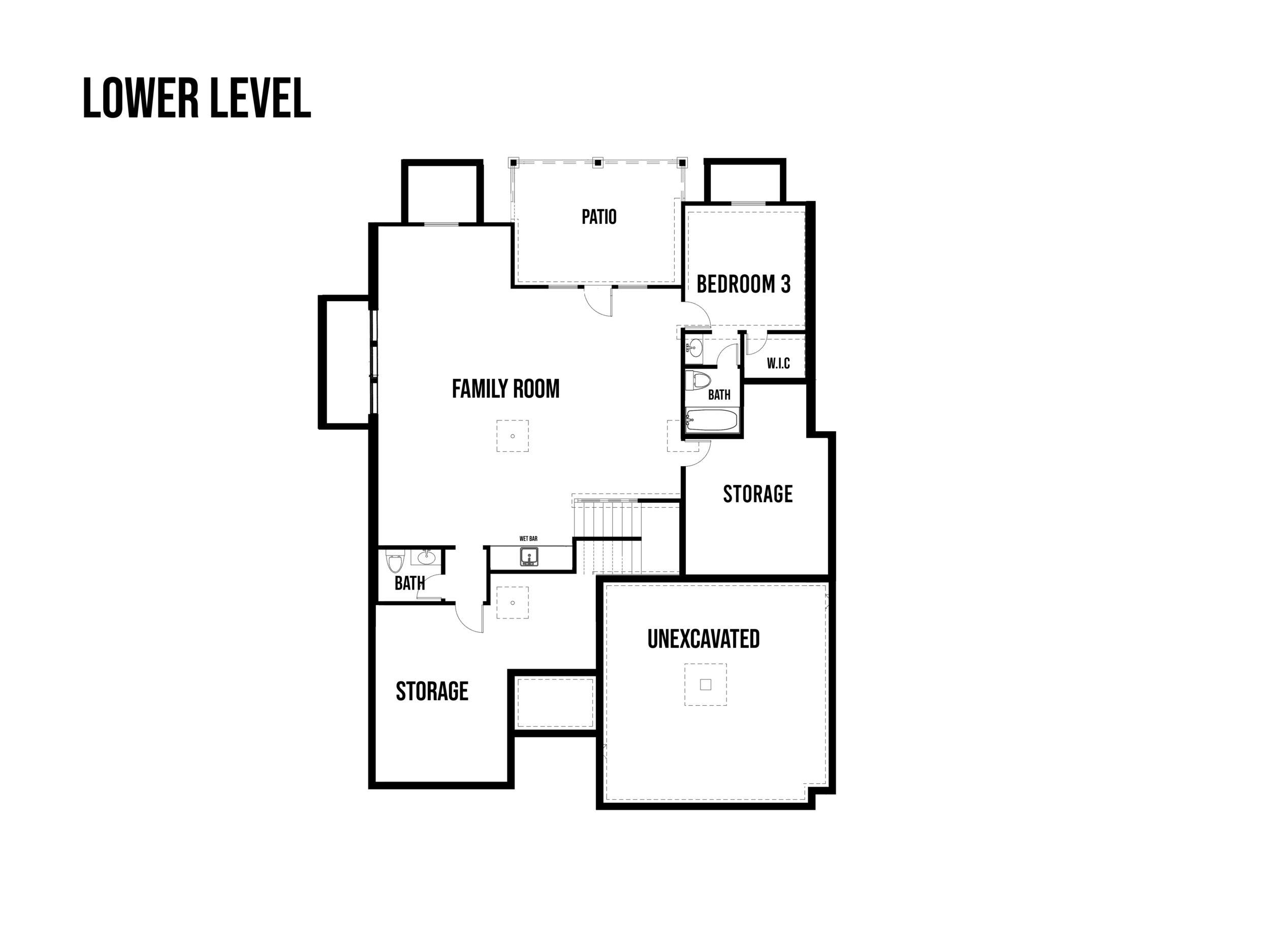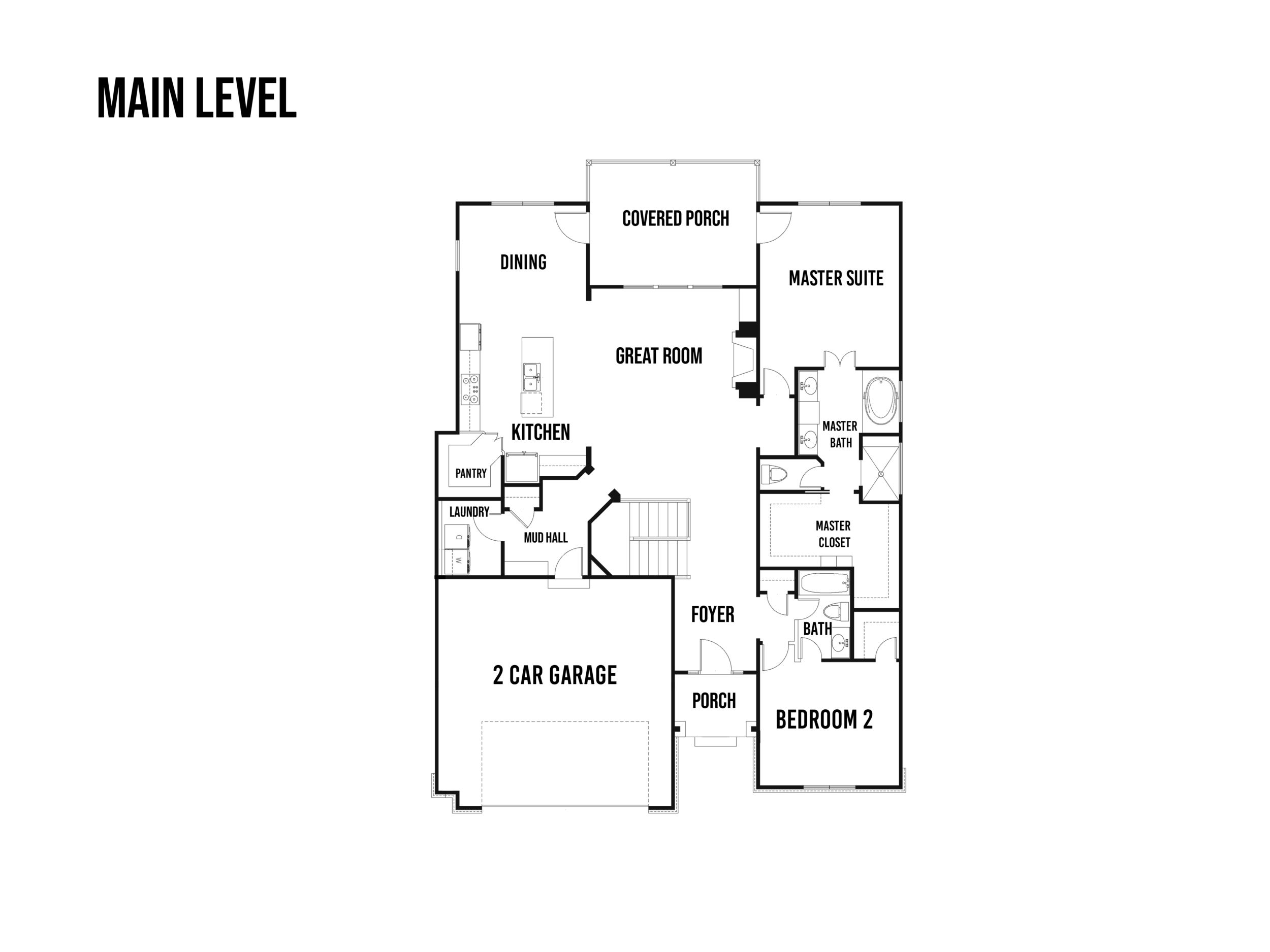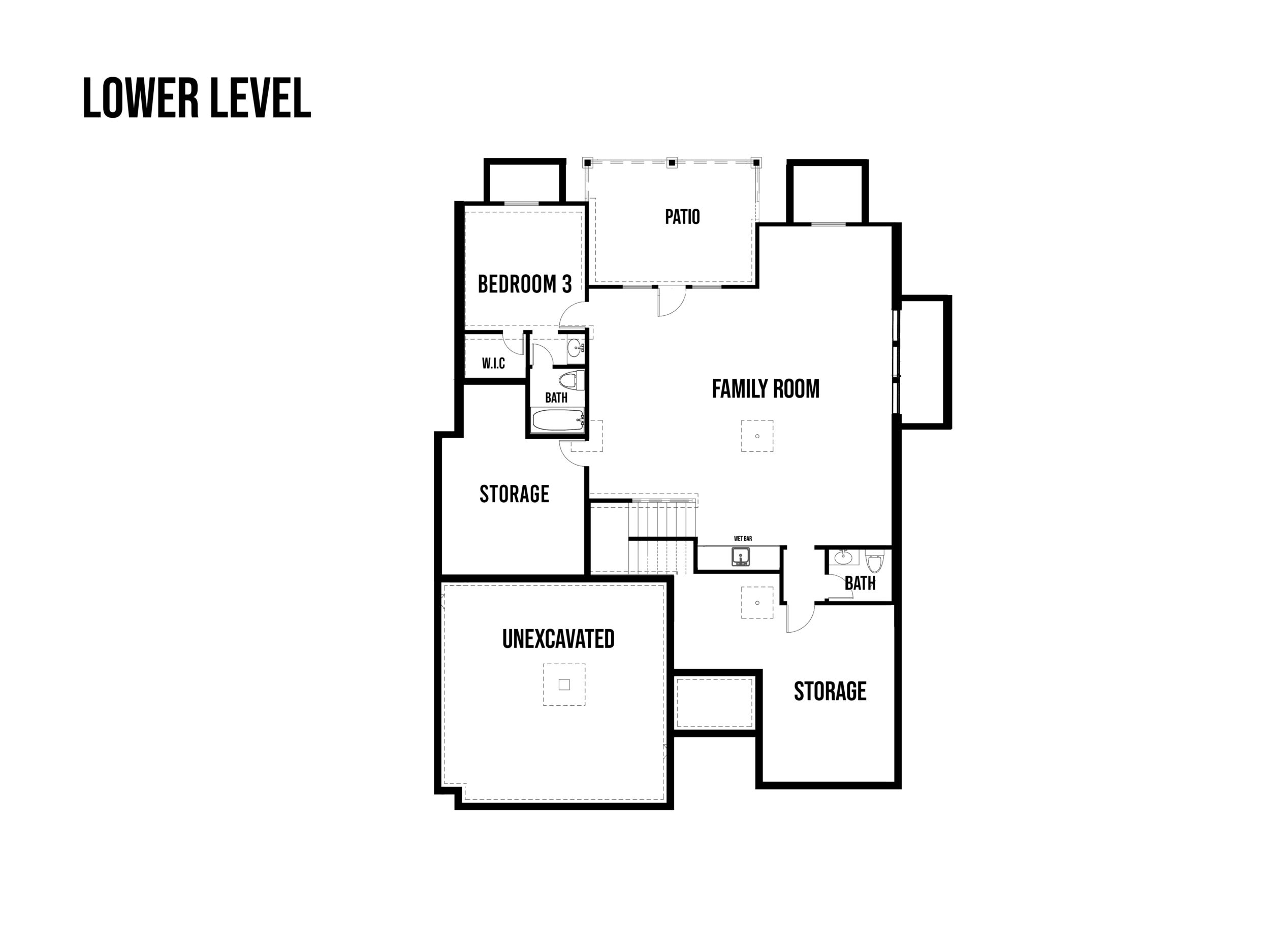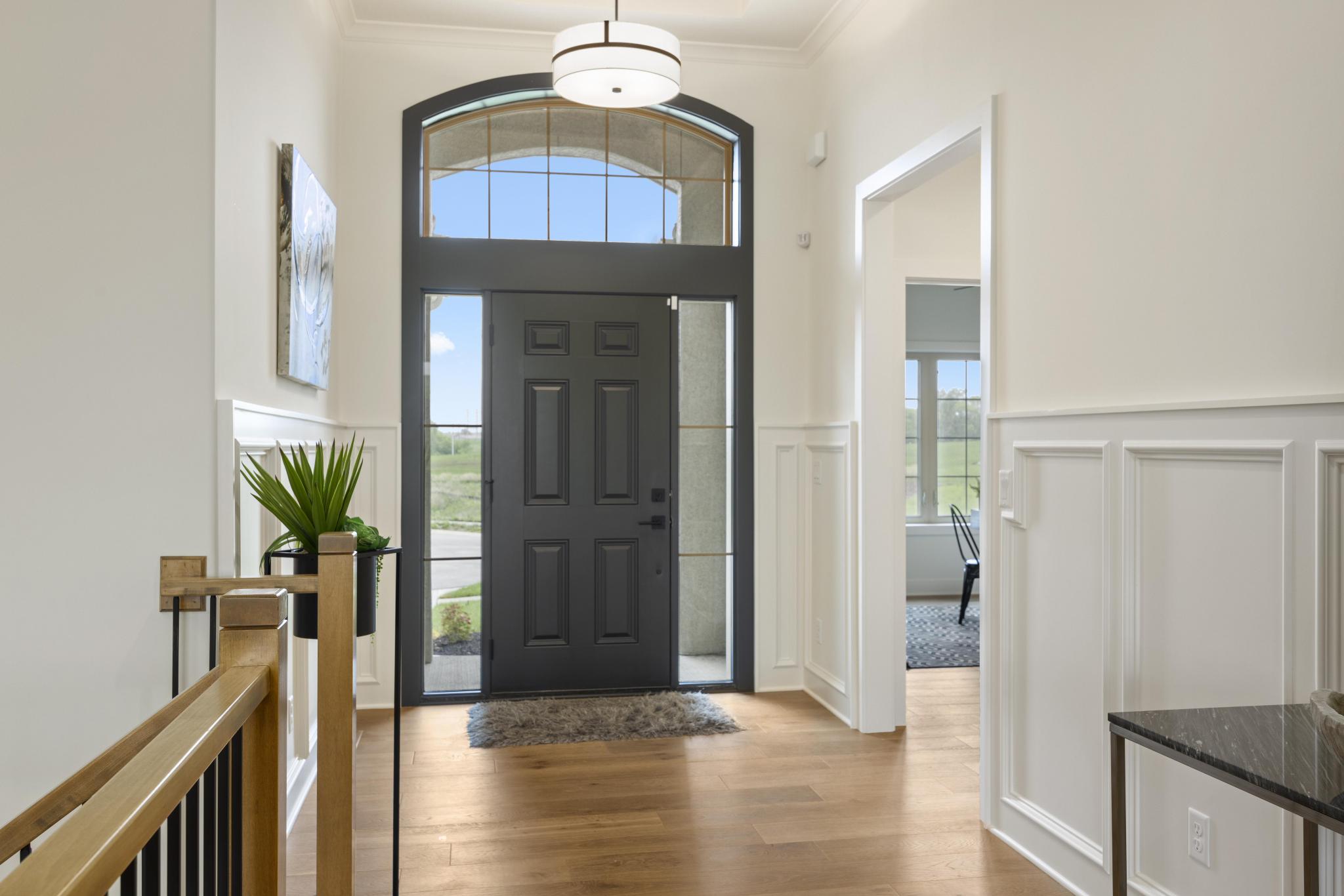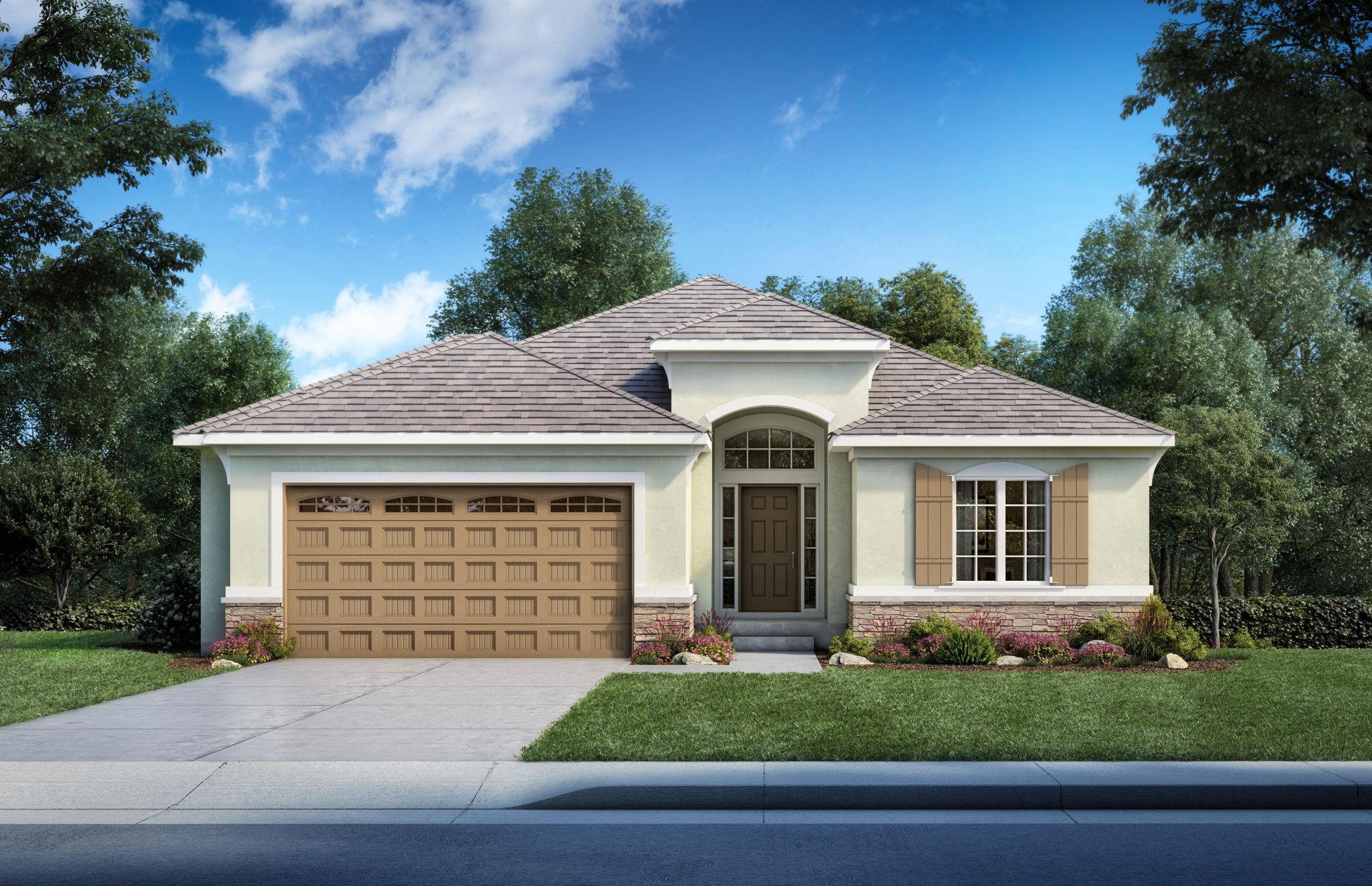
Riviera Reverse 1.5 Story
Beds: 3
Baths: 3.5
2,810 sq. ft.
Garage: 2
The Riviera is all about wide open spaces and the 2-car configuration does not disappoint. It still has plenty of room for everyone with an optional 4th bedroom with walk-in closet that can be finished in the lower level for those needing extra space. The great room is open to the kitchen and dining area. High ceilings and large windows make the great room feel even bigger. A generously sized island and pantry, and loads of cabinetry make the kitchen great for family and entertaining. At the garage entry is a mud bench, laundry room and closet for plenty of storage options. The master suite has a four piece bathroom and an extra large closet. The main floor covered deck is accessible from the dining area and the master bedroom. The main floor also has a guest bedroom with complete bath. The lower level has tons of rooms for an extra large family room, wet bar, a powder room, and a 3rd bedroom with a full bath. The Riviera is also available in a 3-car 4 bedroom configuration. Click to see that plan and virtual tour here.

