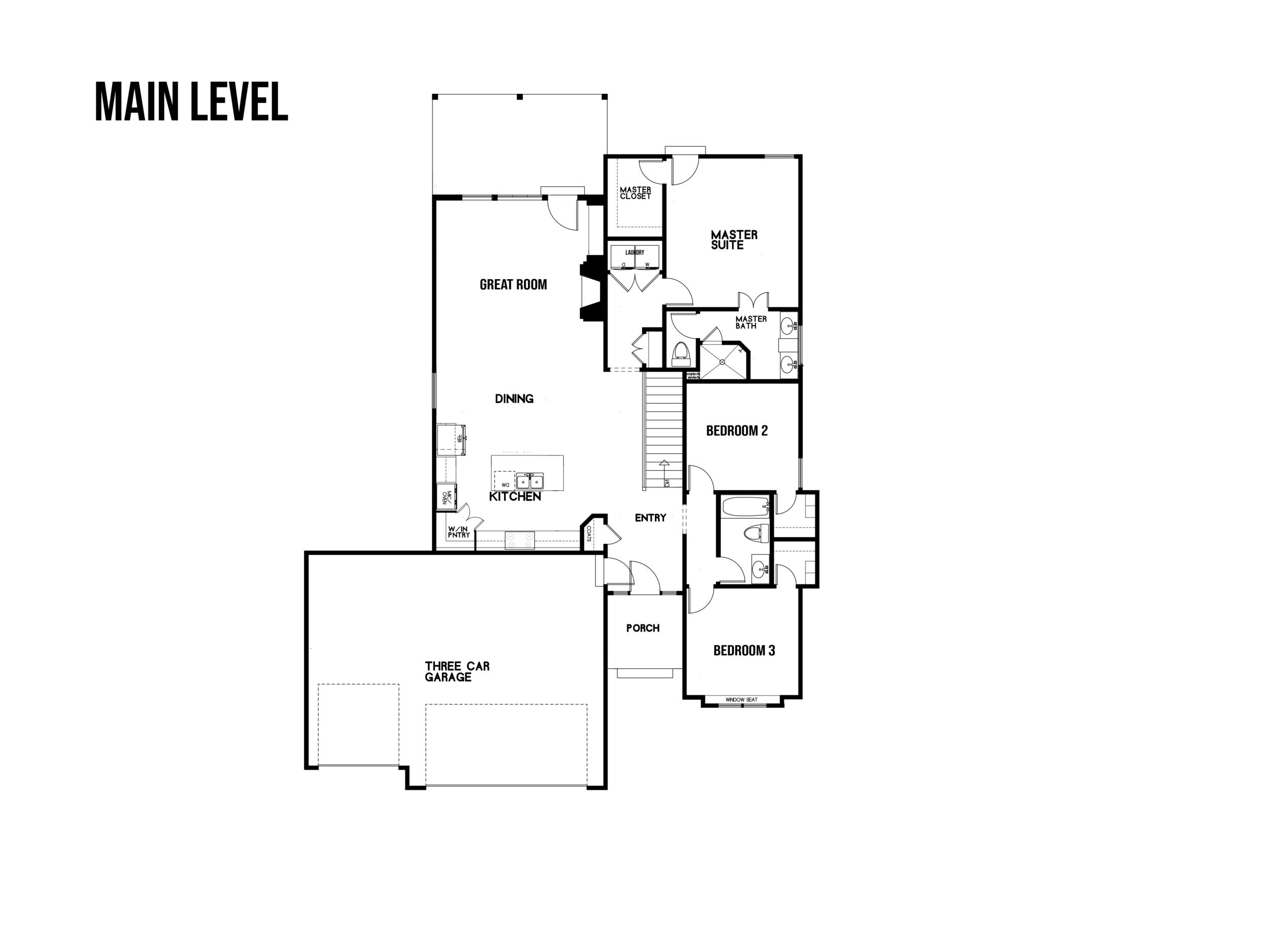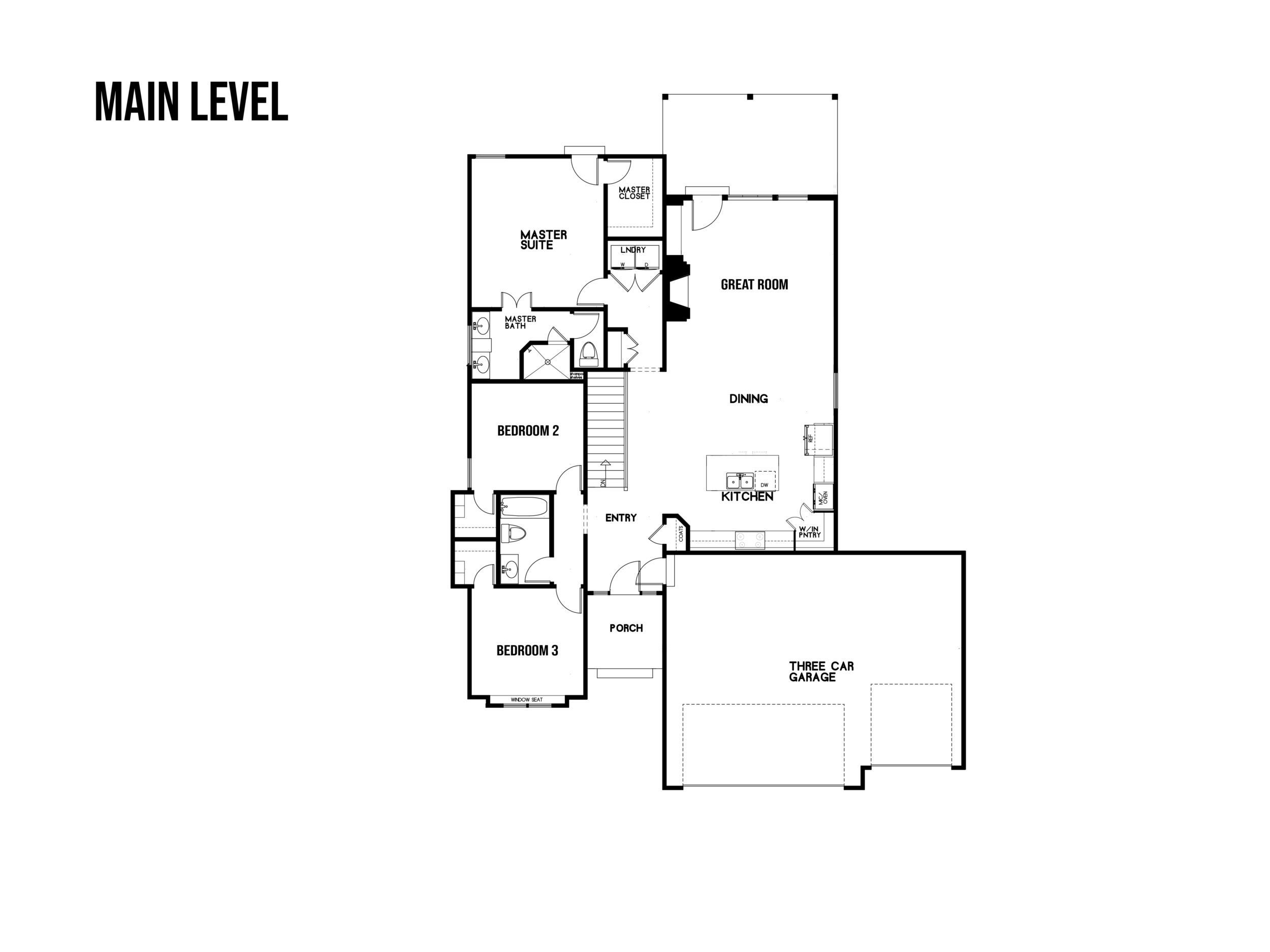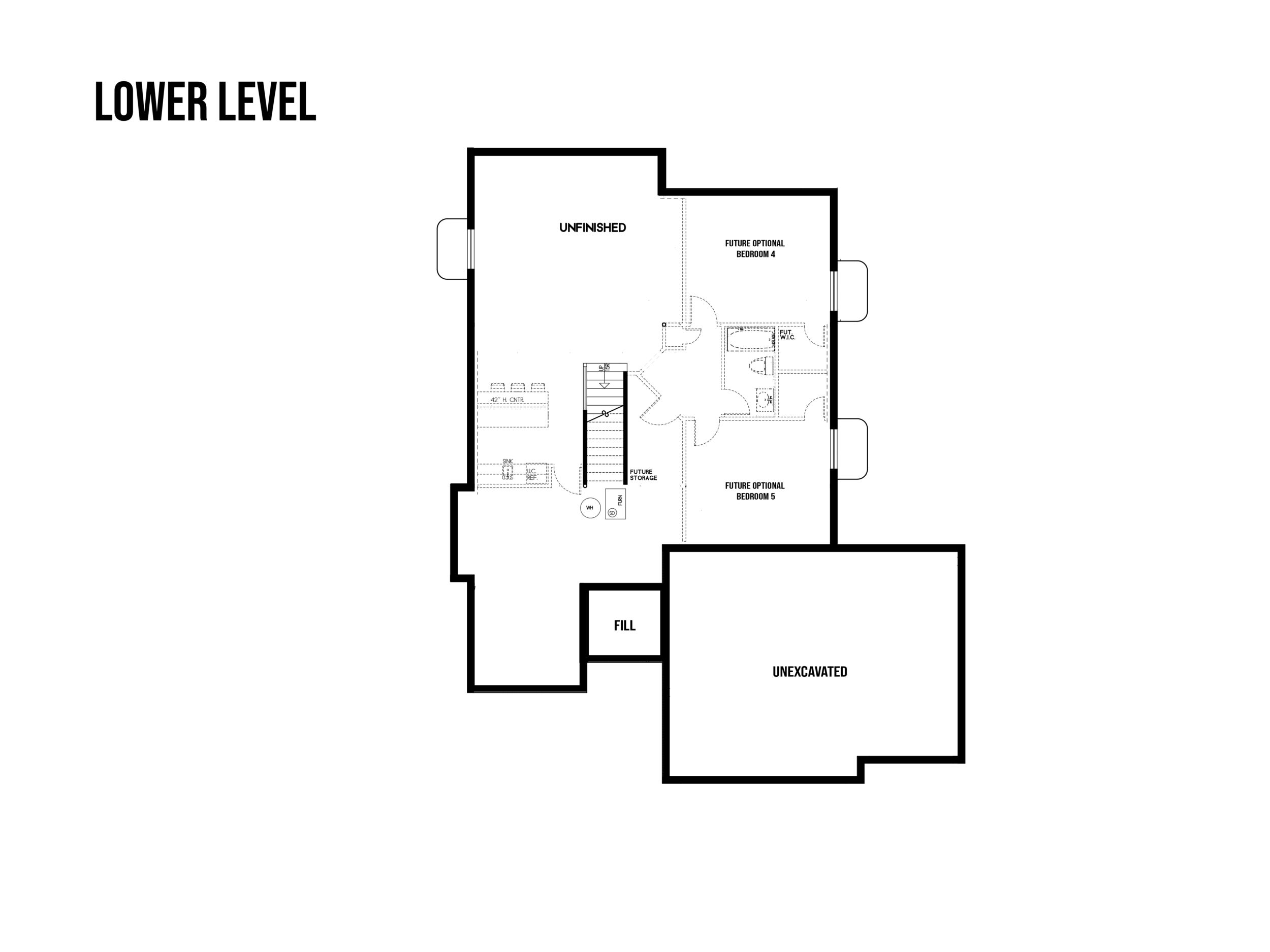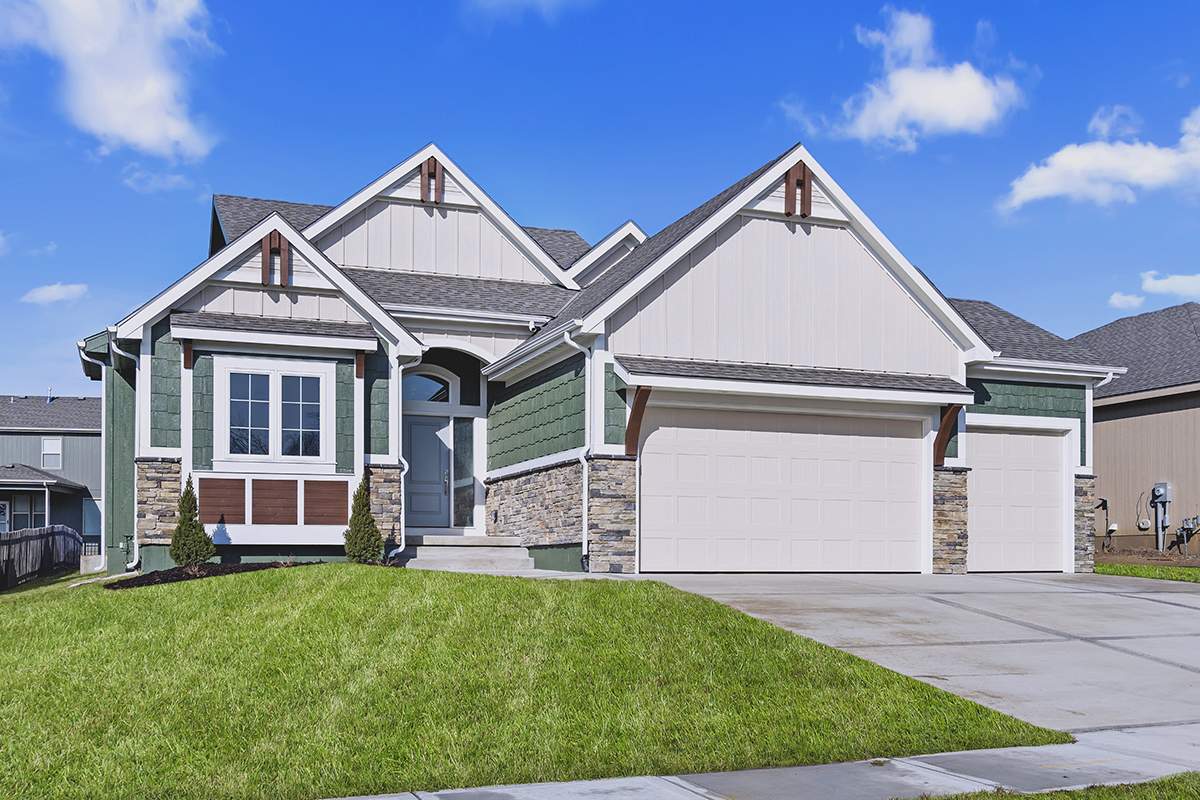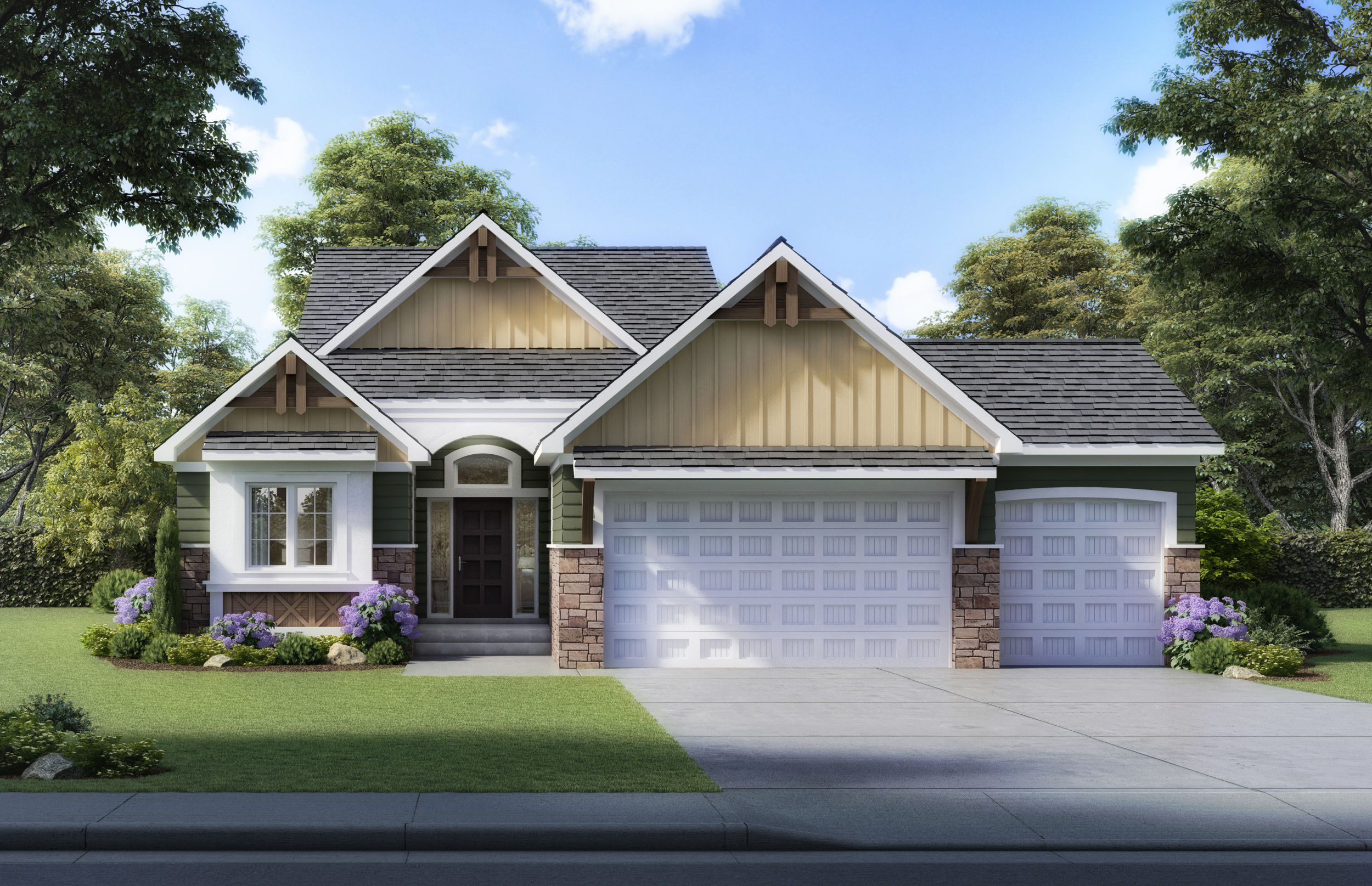
Riesling Ranch
Beds: 3
Baths: 2
1,600 sq. ft.
Garage: 3
The Riesling is a well-rounded plan for those looking to down-size without sacrificing style or amenities. The kitchen, dining and great room are all within view in this open floor plan. Two additional bedrooms on the main floor share a full bath and each have walk-in closets. The master suite includes a large walk-in closet, a private bath for two and access to the rear patio. The laundry room is tucked away, right off the master suite. Finishing the lower level adds 1,020 sq. ft. to this home. The lower level is large enough to add two additional bedrooms, a full bath and a large family room with enough room for a sit-down bar. There's still room for storage too.

