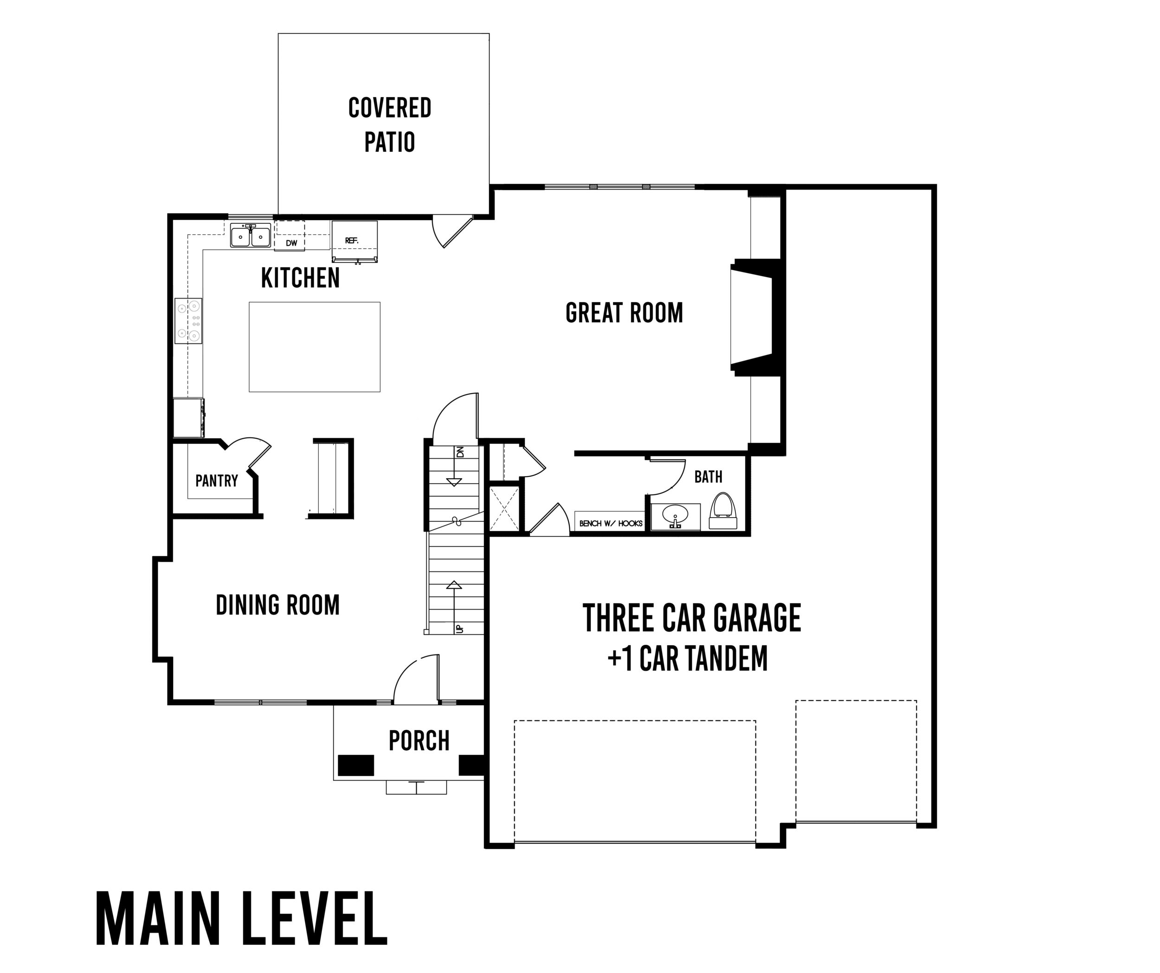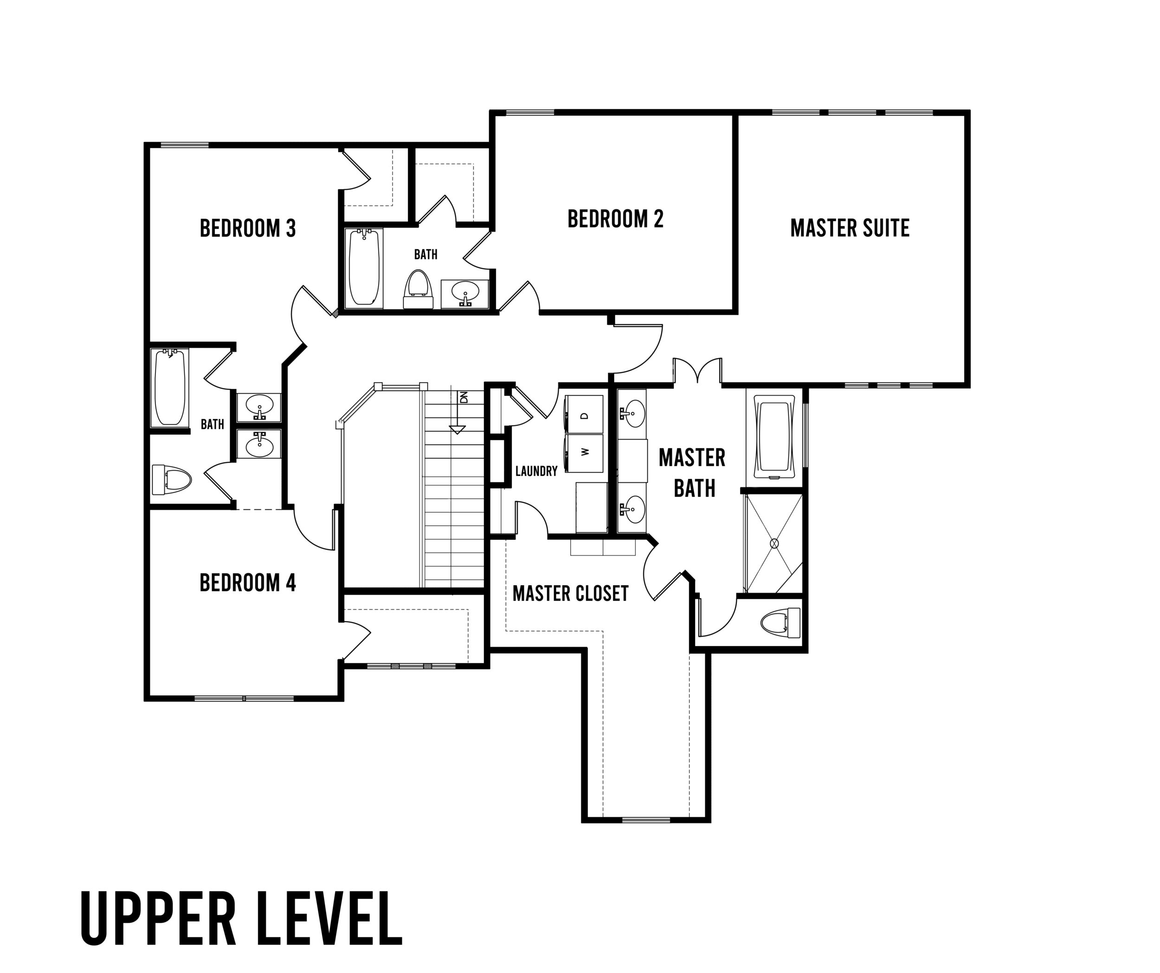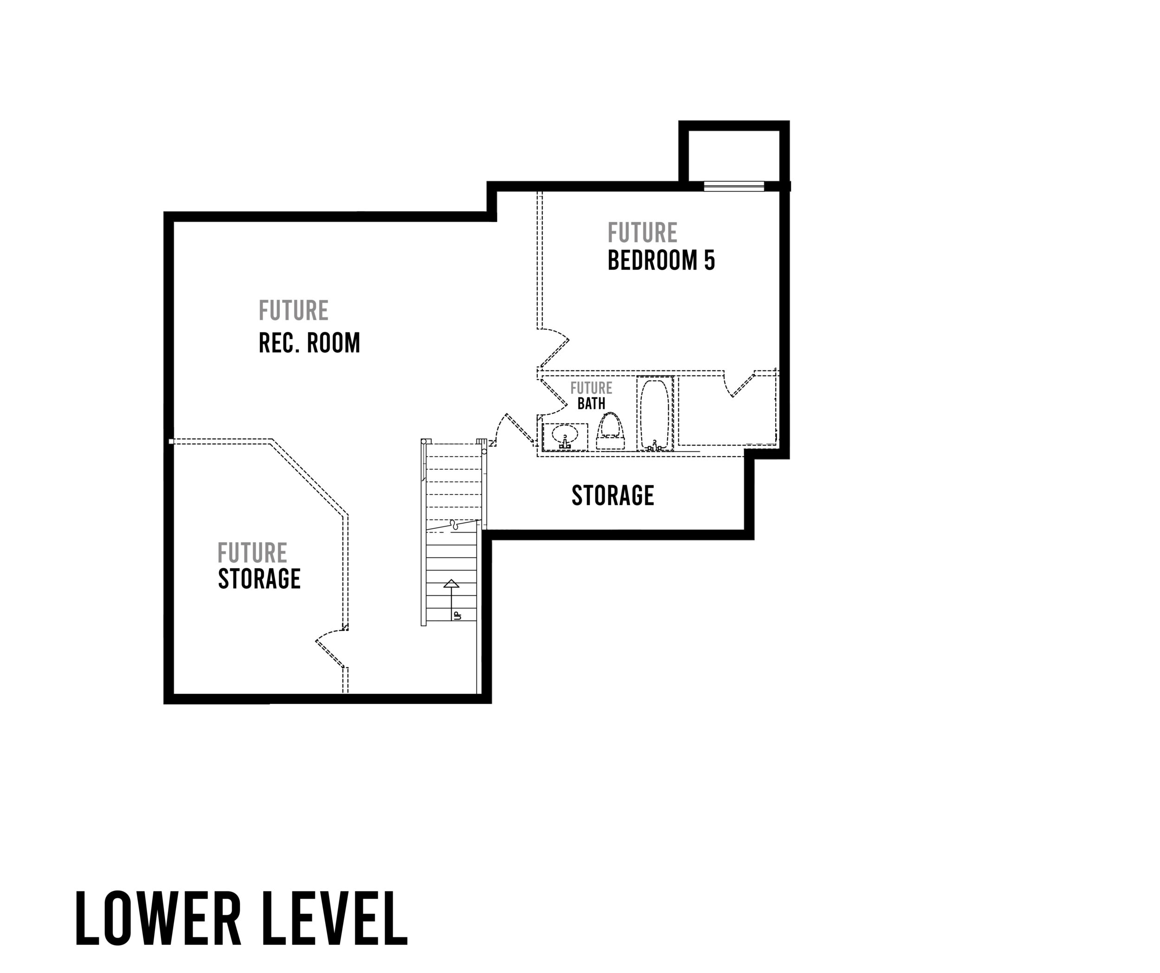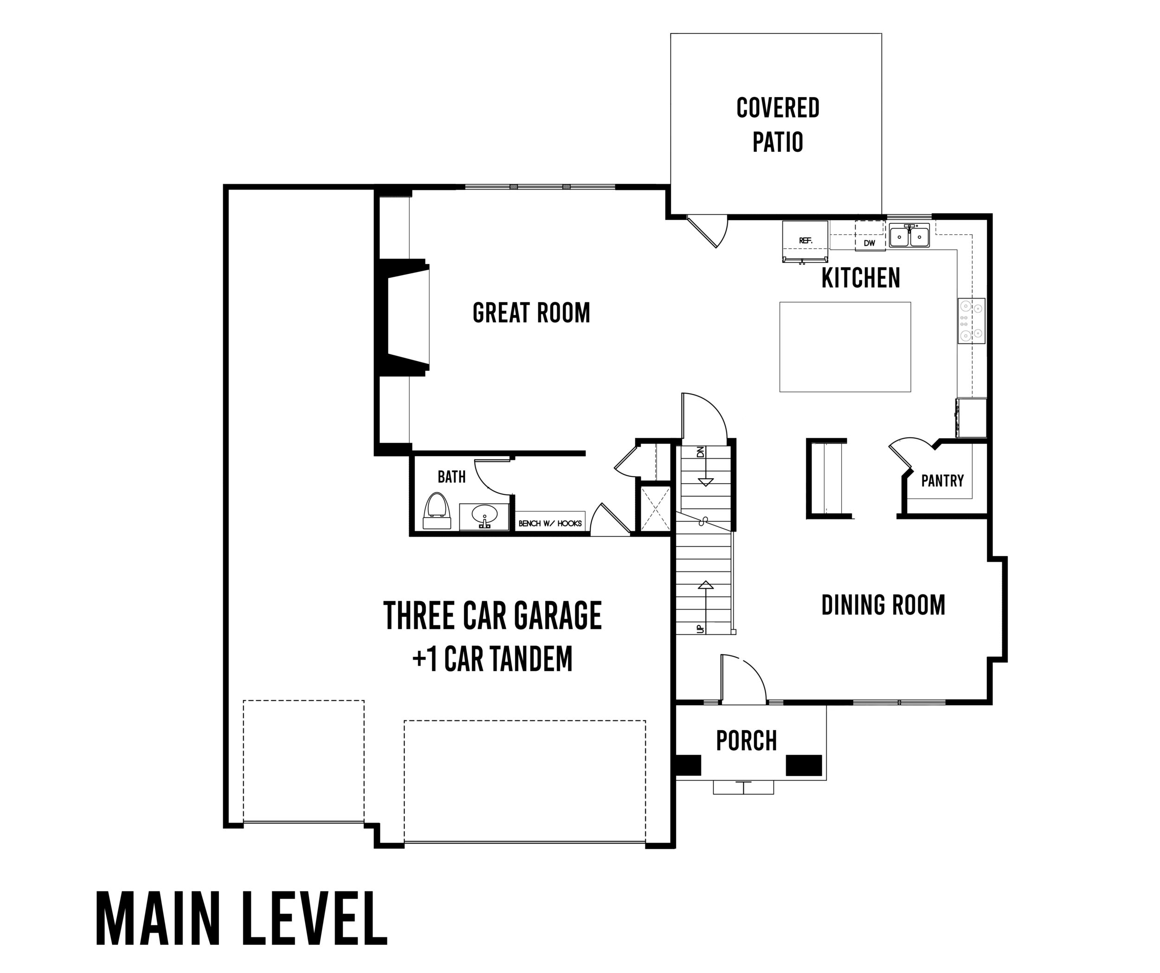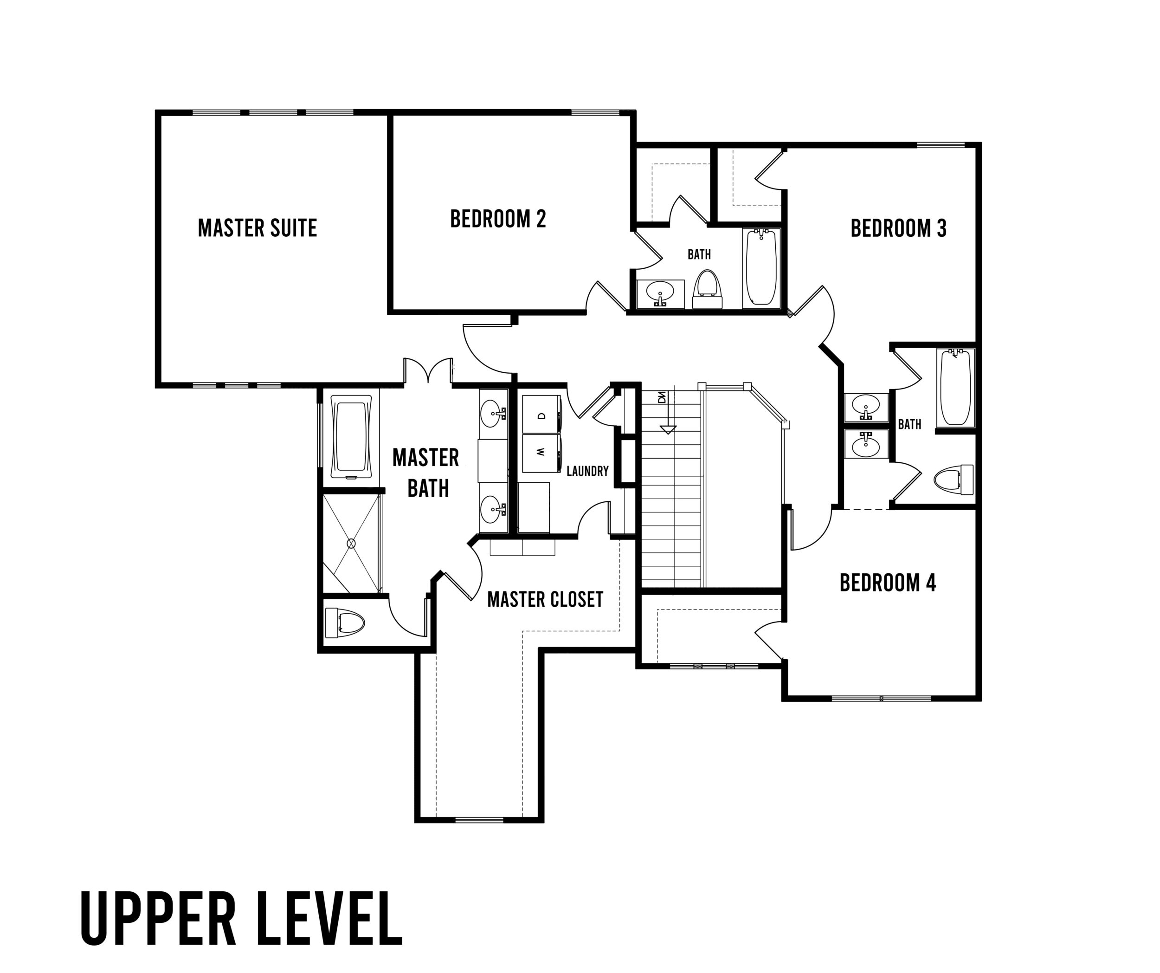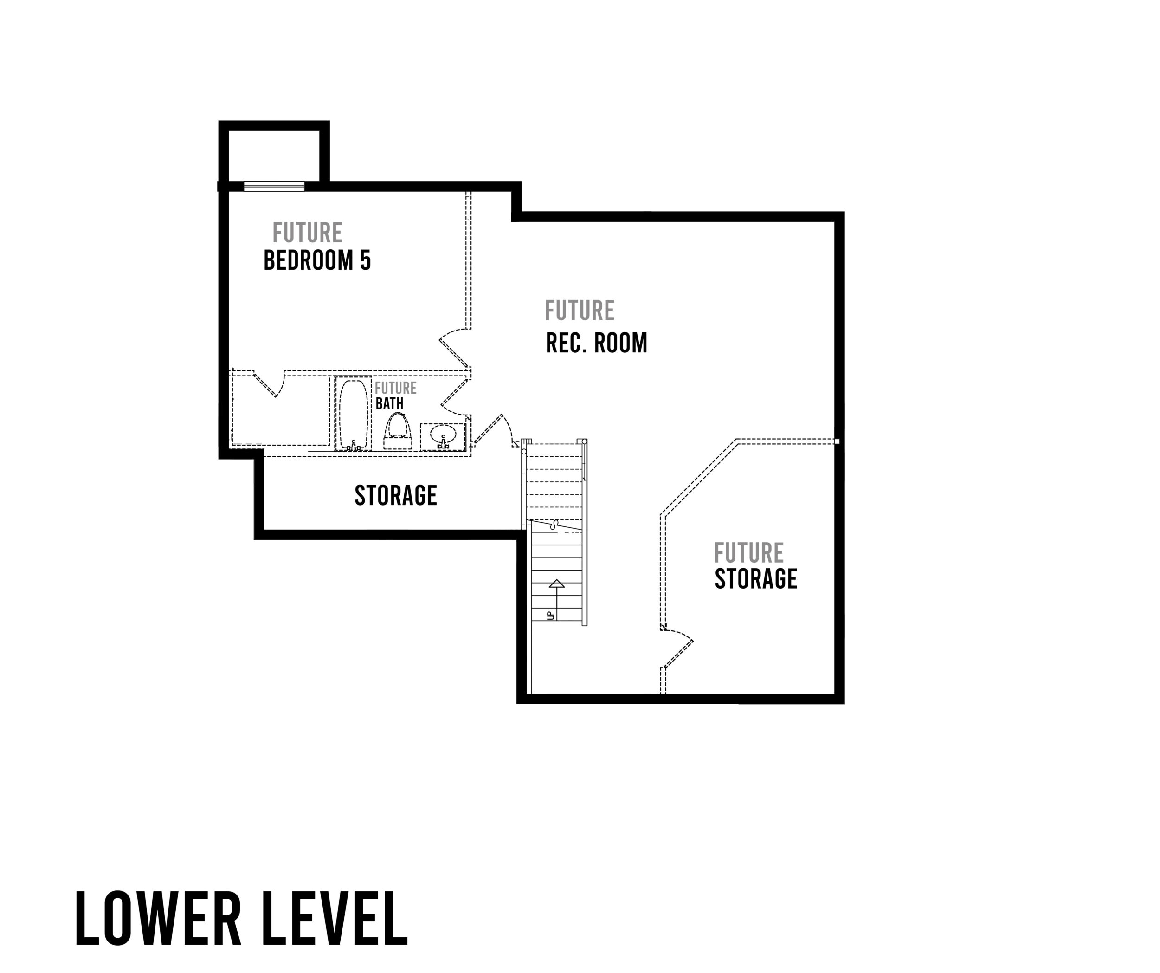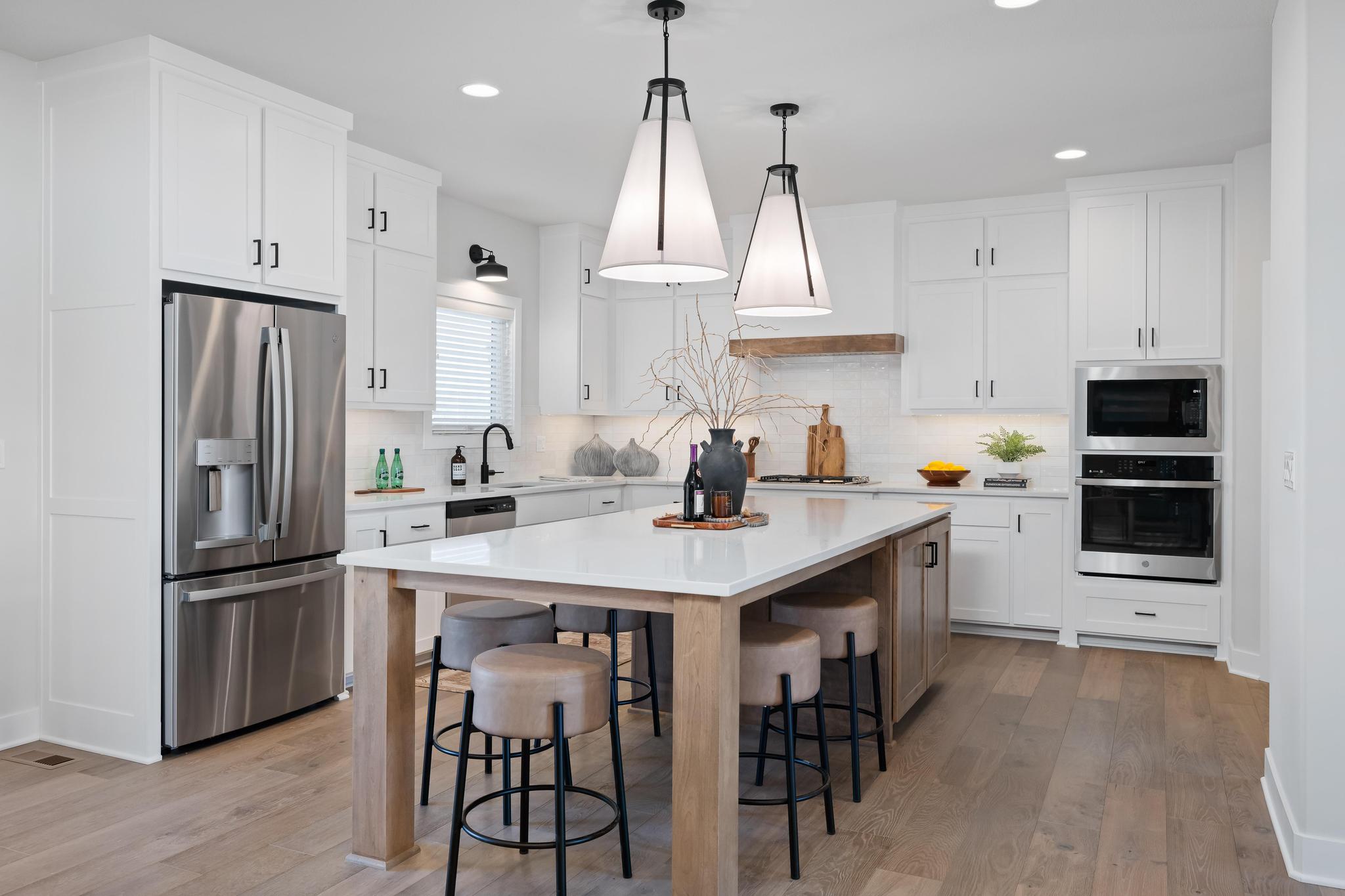
Redbud II 2 Story
Beds: 4
Baths: 3.5
2,650 sq. ft.
Garage: 4
The Redbud II is a new, slightly larger, and enhanced variation of the original. In addition to increasing the 2nd floor ceiling height to 9' and adding an additional bathroom upstairs, each guest room upstairs now has their own walk-in closet. The Redbud II is still a gracious and open plan with a formal dining room, large kitchen with walk-in pantry and an area for informal dining. The great room in the new plan is no longer sunken and has loads of natural light from the rear over-sized windows and the kitchen is now a 5-piece chef's kitchen with a much larger island. Upstairs, you'll find there are four bedrooms and three full bathrooms, as well as the laundry room. The master bedroom is generously sized, and the suite includes a 4-piece bath and an enormous master closet, which is even accessible to the laundry room. Plus, the extra deep 3-car garage provides room for a 4th vehicle, extra storage or hobby space. Still need more space? You can opt to finish the basement and add an additional bedroom, bathroom, and rec room all while still having plenty of storage space. The options are endless!

