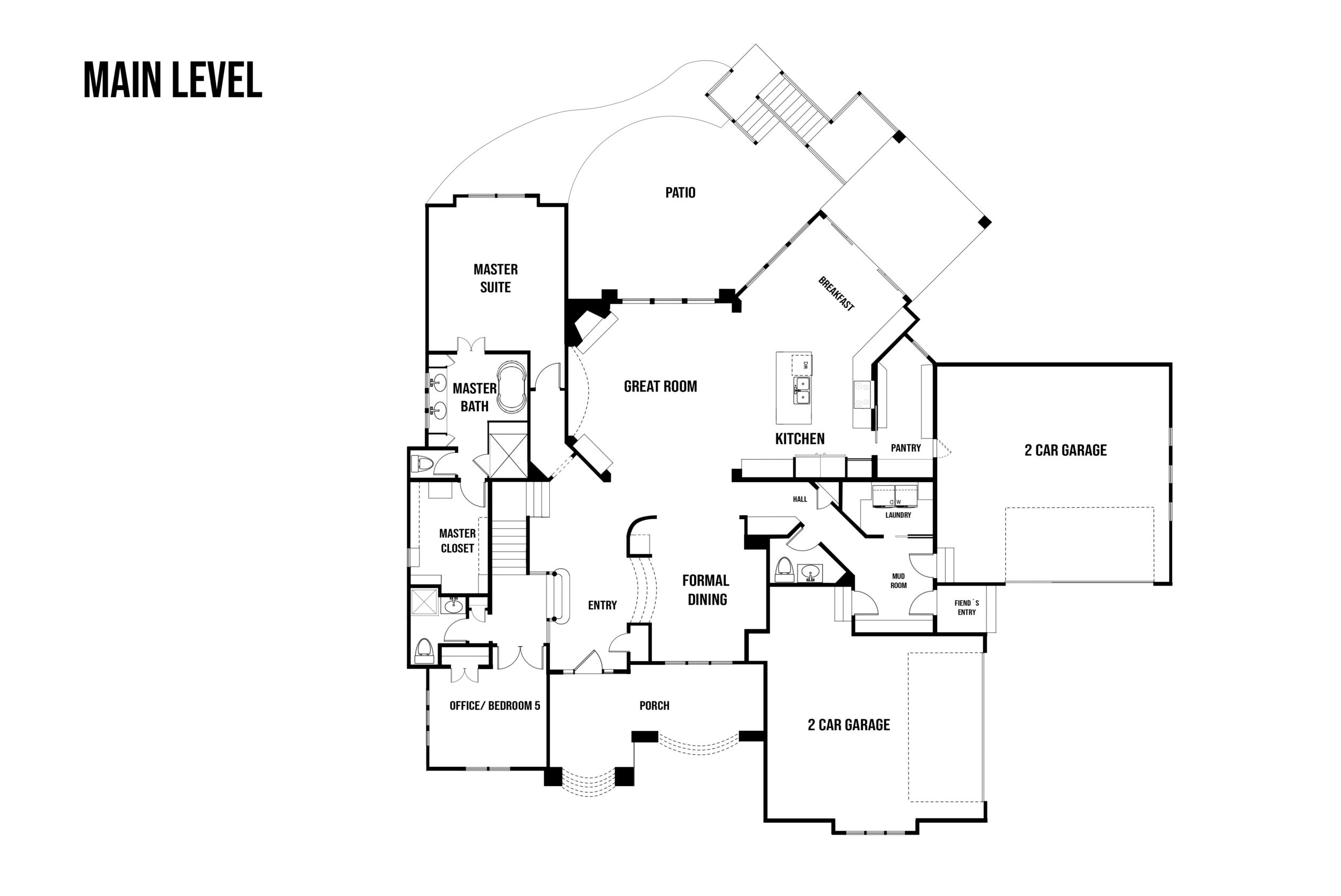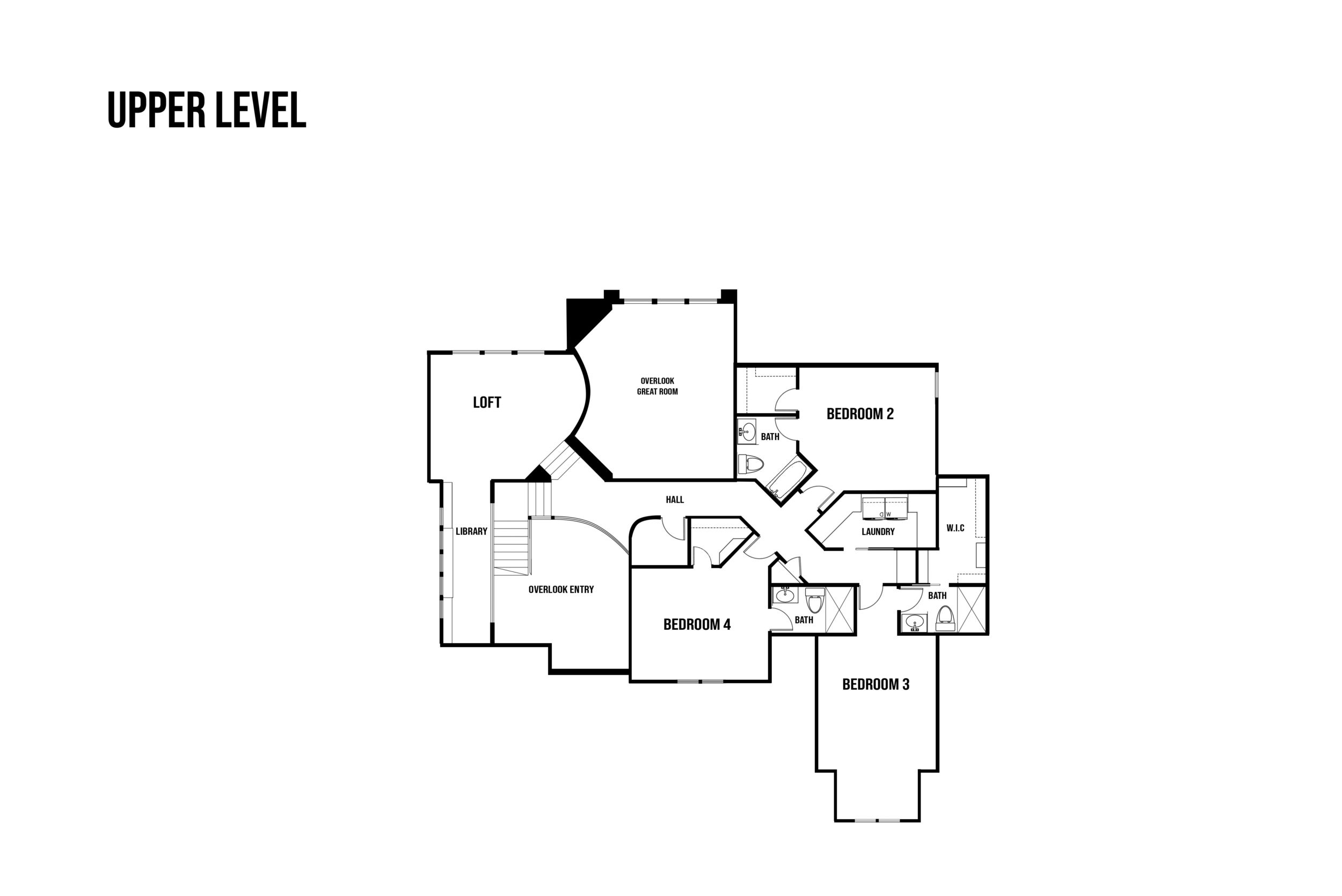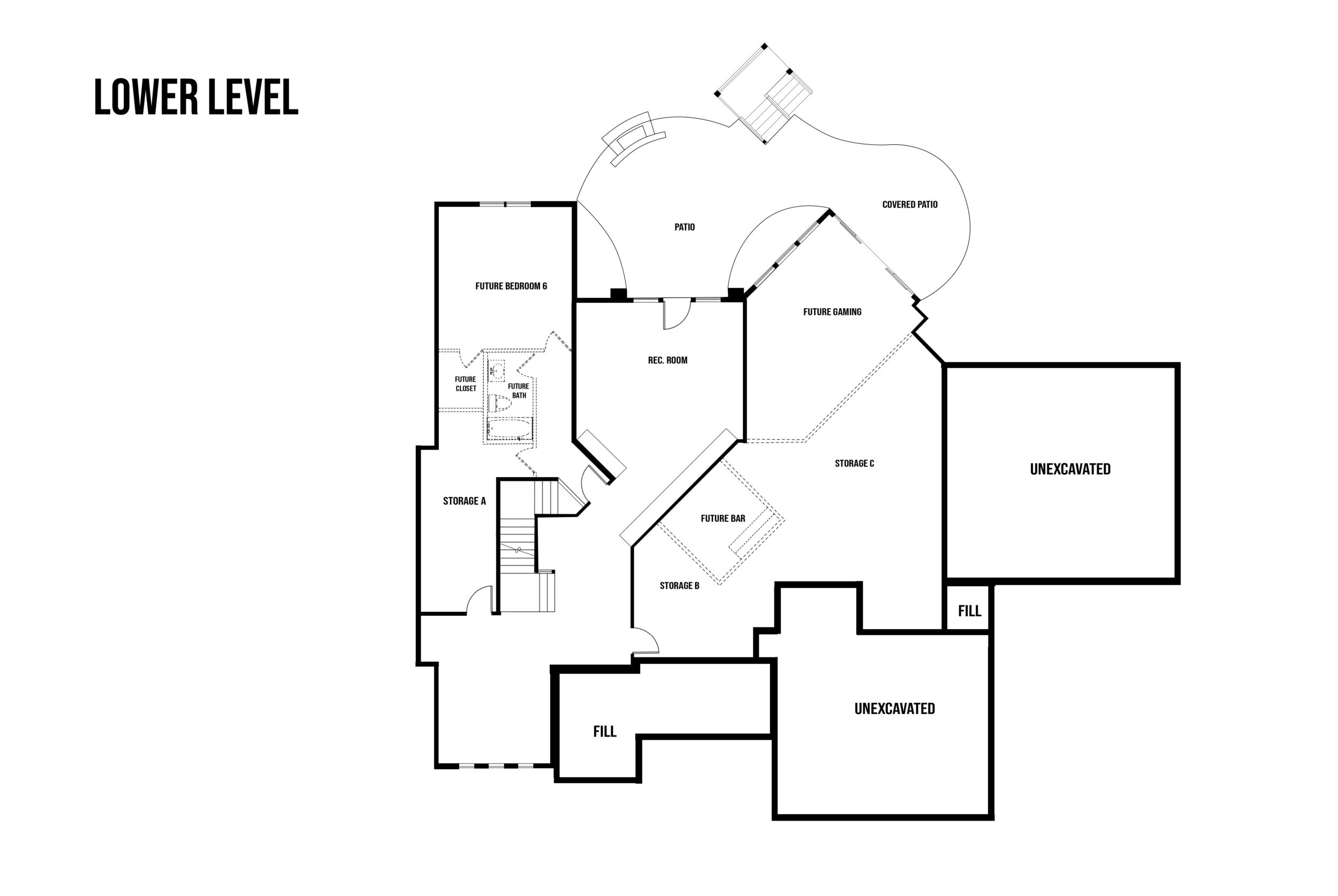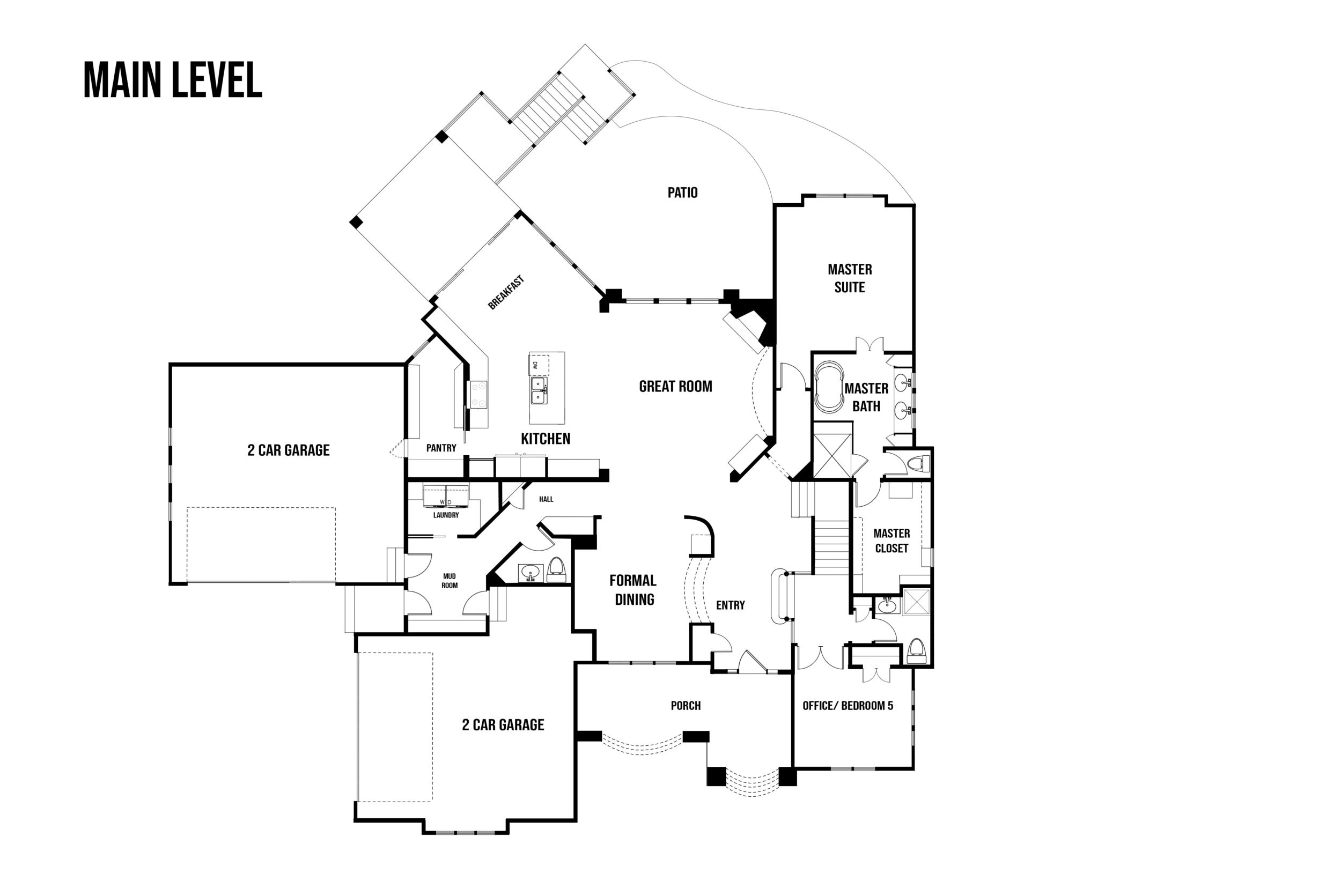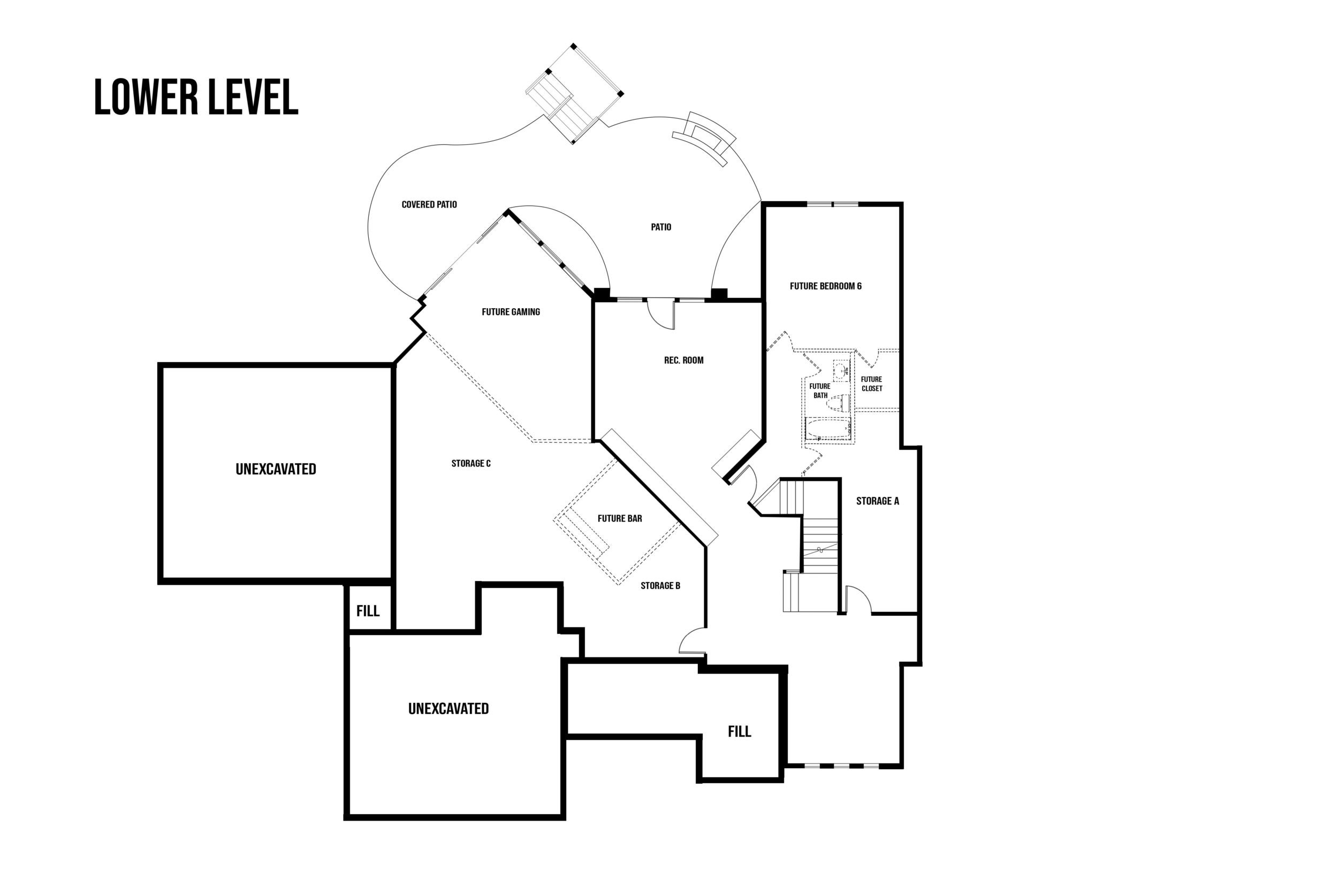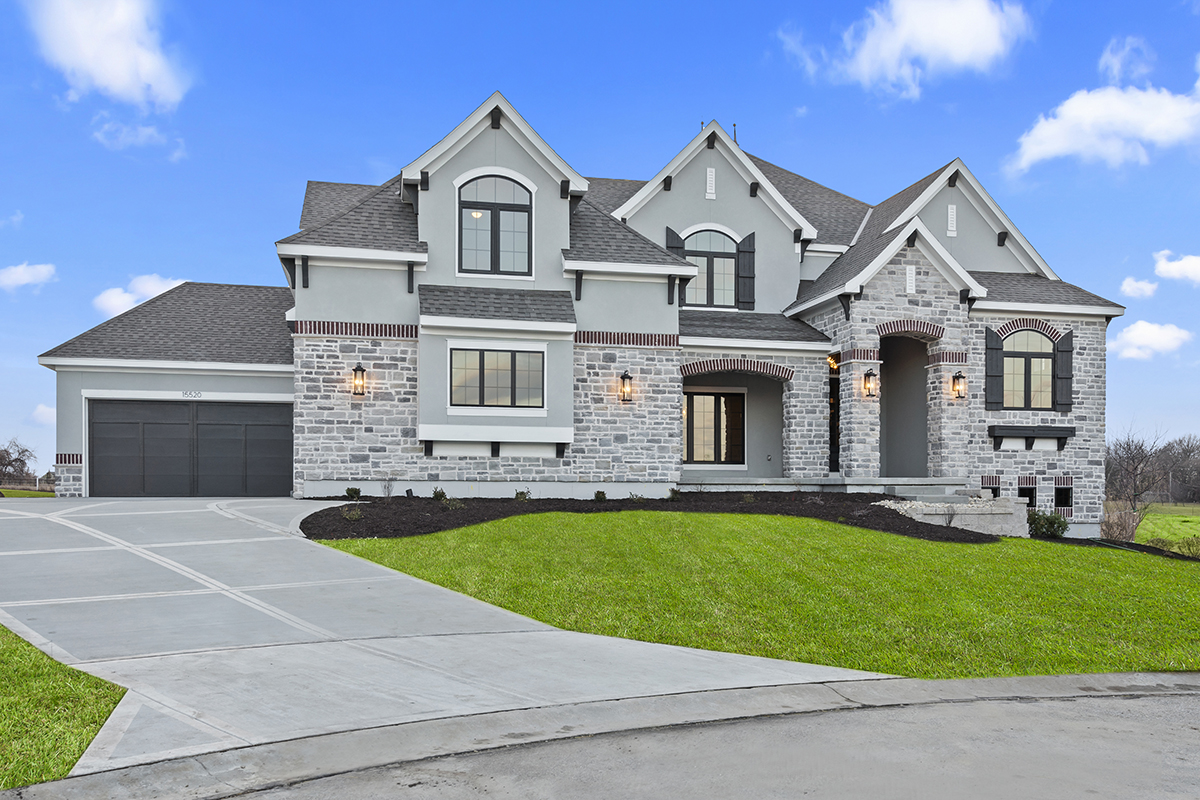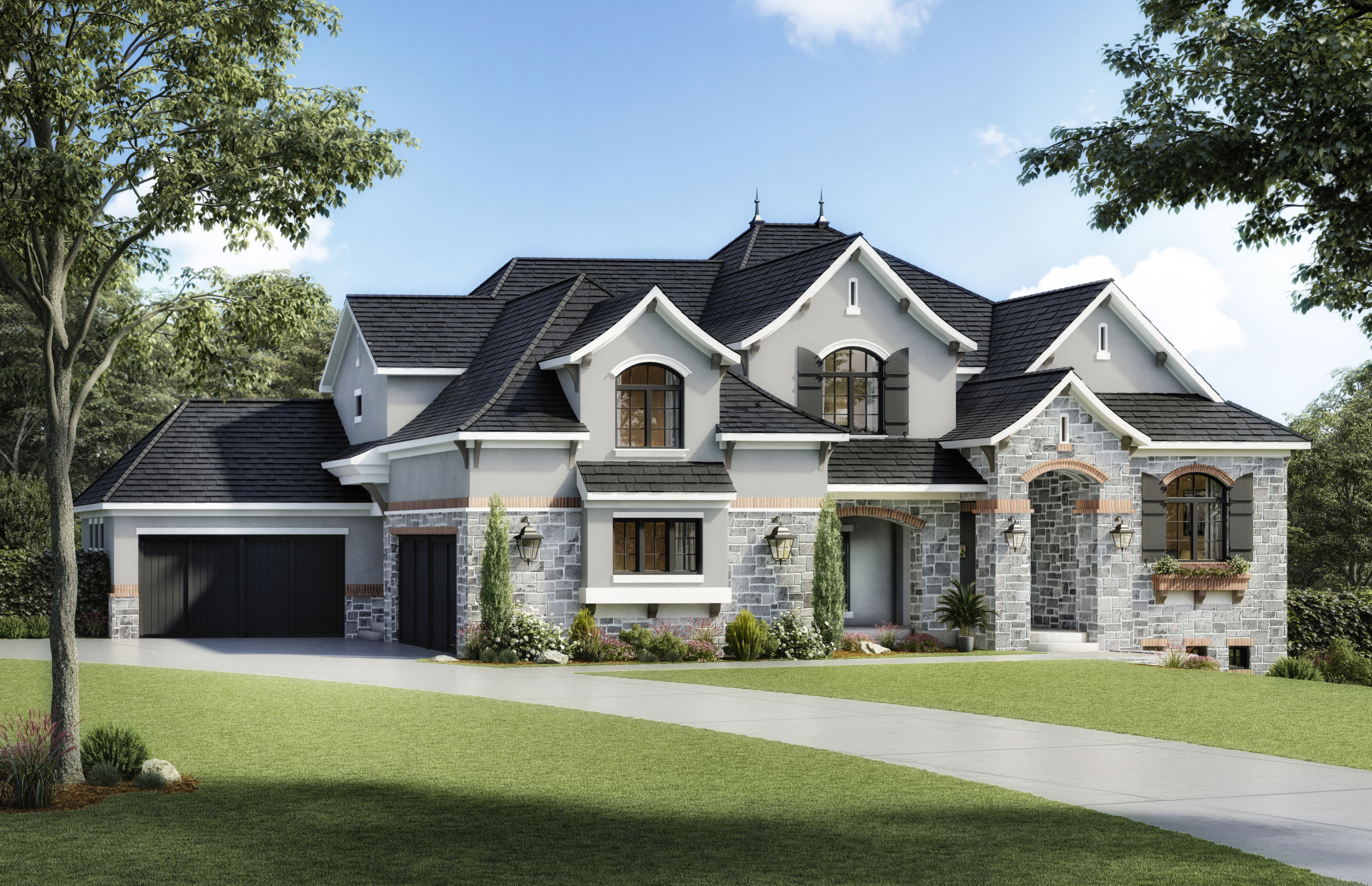
Ravencrest Side Entry 1.5 Story
Beds: 5
Baths: 5.5
4,080 sq. ft.
Garage: 4
The Ravencrest Side Entry plan has all of the amenities and then some. This plan, while vastly similar to the Ravencrest, includes a few extra features, such as double 2-car garages, for a total of 4 garage spaces plus a storage or hobby space as well. There is also a powder room near the rear entrance and kitchen, for added convenience. The oversize porch immediately creates a welcoming feeling. The wide-open floor plan is every host's dream, with a formal dining room and generous open spaces. The large kitchen opens to the great room with soaring ceilings and fabulous views out the many windows. A cozy breakfast nook near the covered deck is perfect for informal dining. The master suite with 4 piece bath also has a huge closet with optional laundry hook-ups. Also on the main is a 5th bedroom, which is also a perfect office. Upstairs there are 3 more bedrooms, each with private bath, plus a loft space. The lower level has even more options for a large recreation room, a sit-down bar, a 6th bedroom, a media room, a game room and additional storage. This plan graciously ties into the back yard space, with indoor spaces flowing gracefully into outdoor spaces. Many opportunities for exterior hardscaping can be designed to incorporate views and outdoor entertaining.

