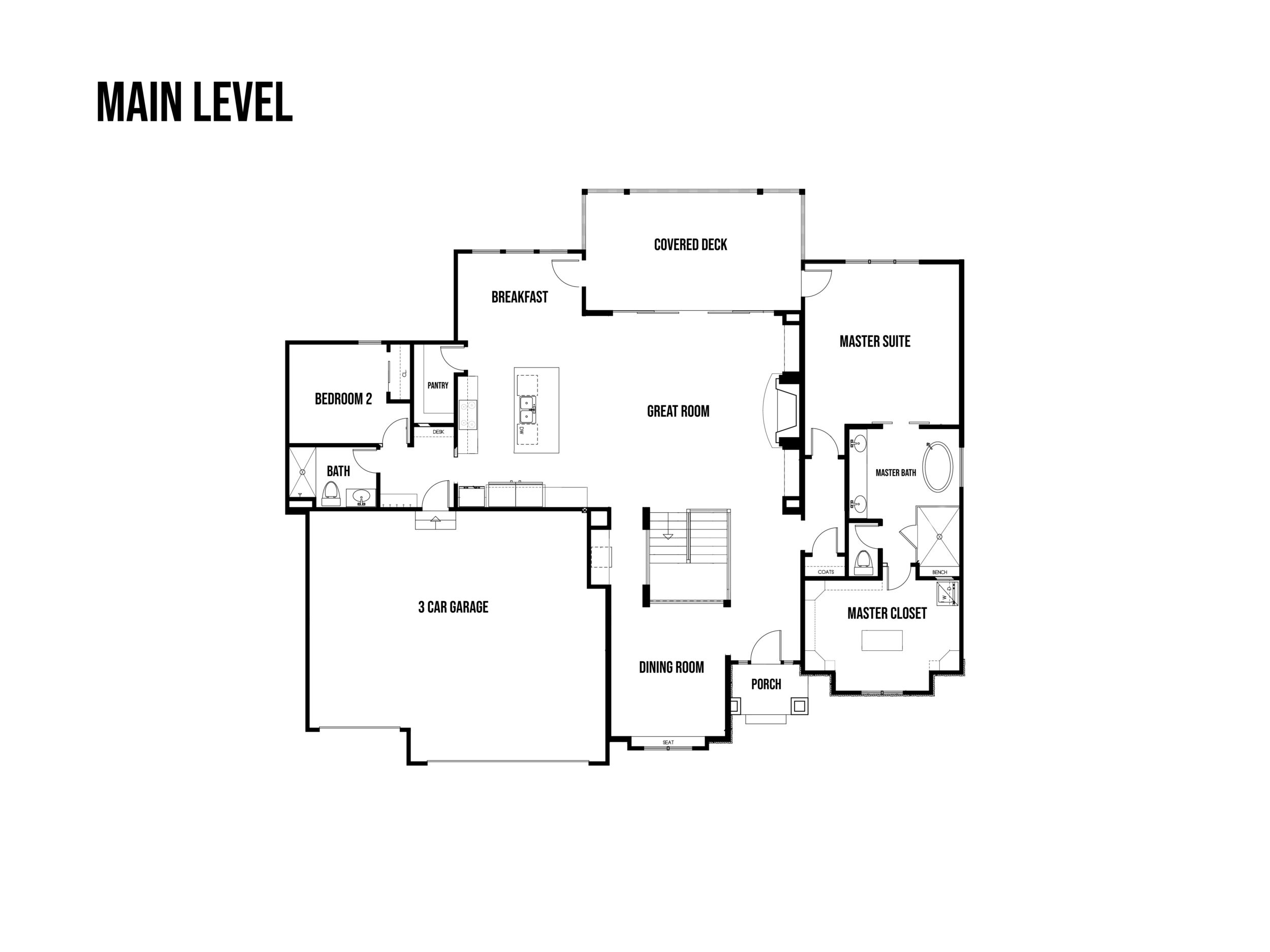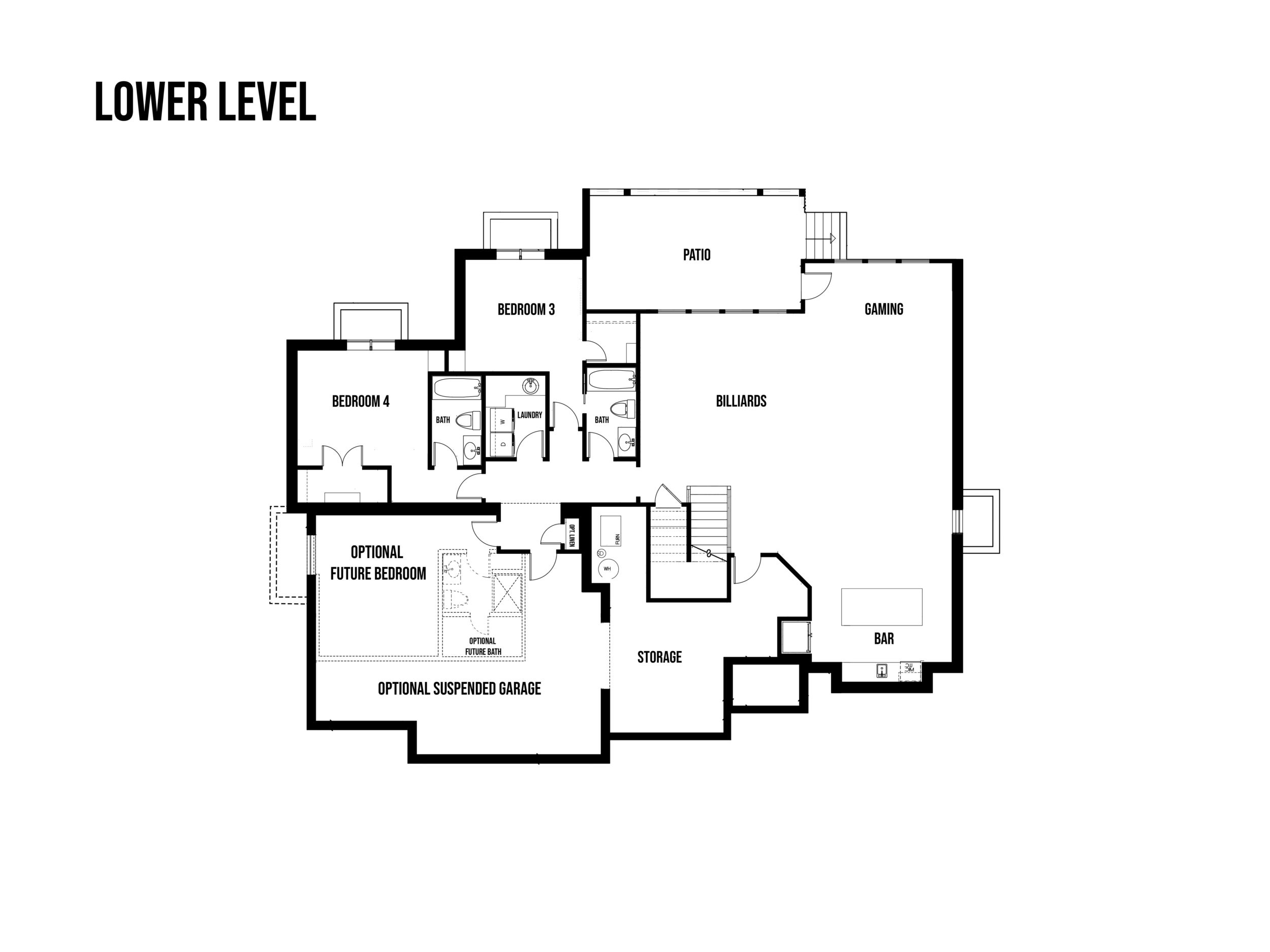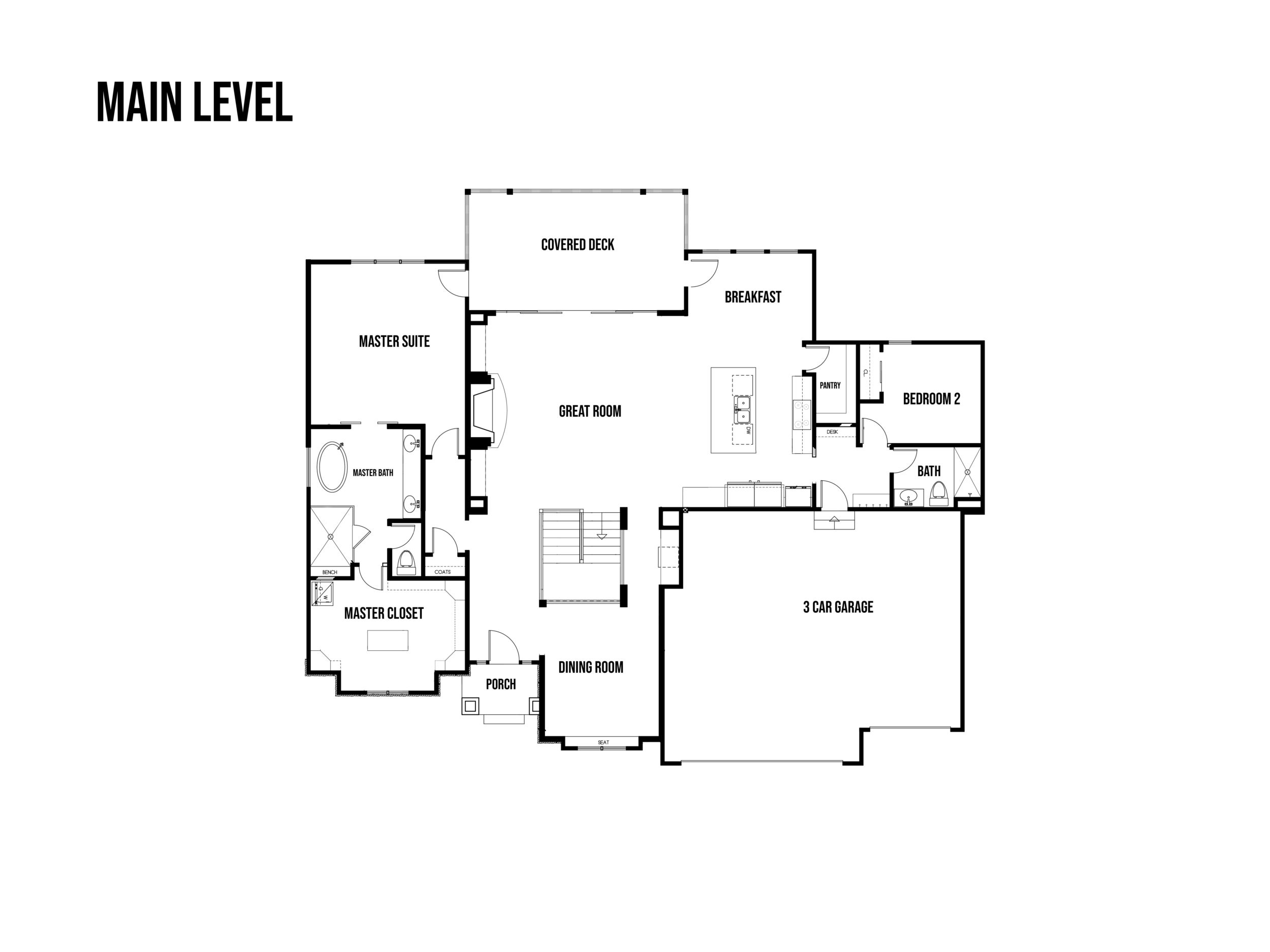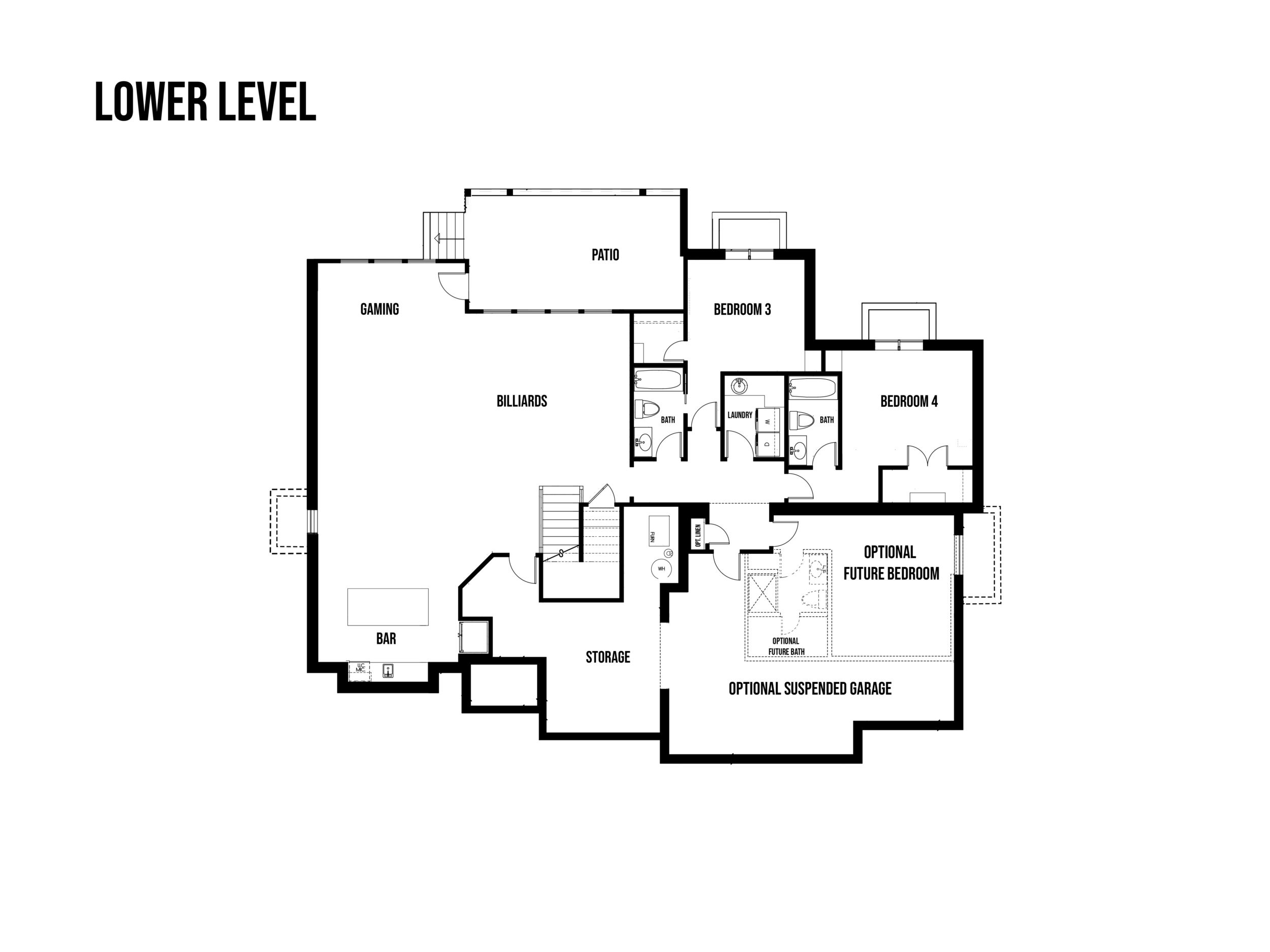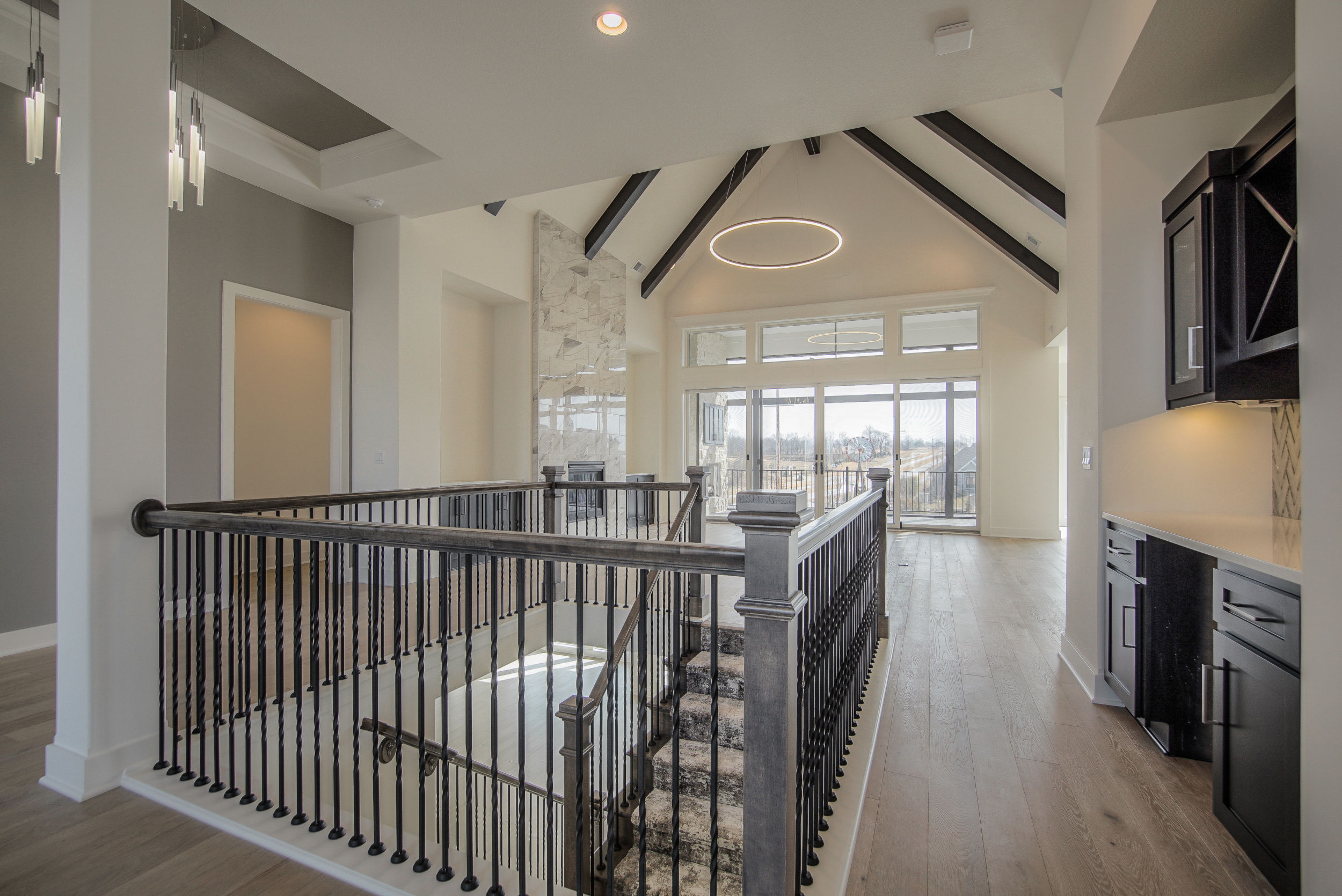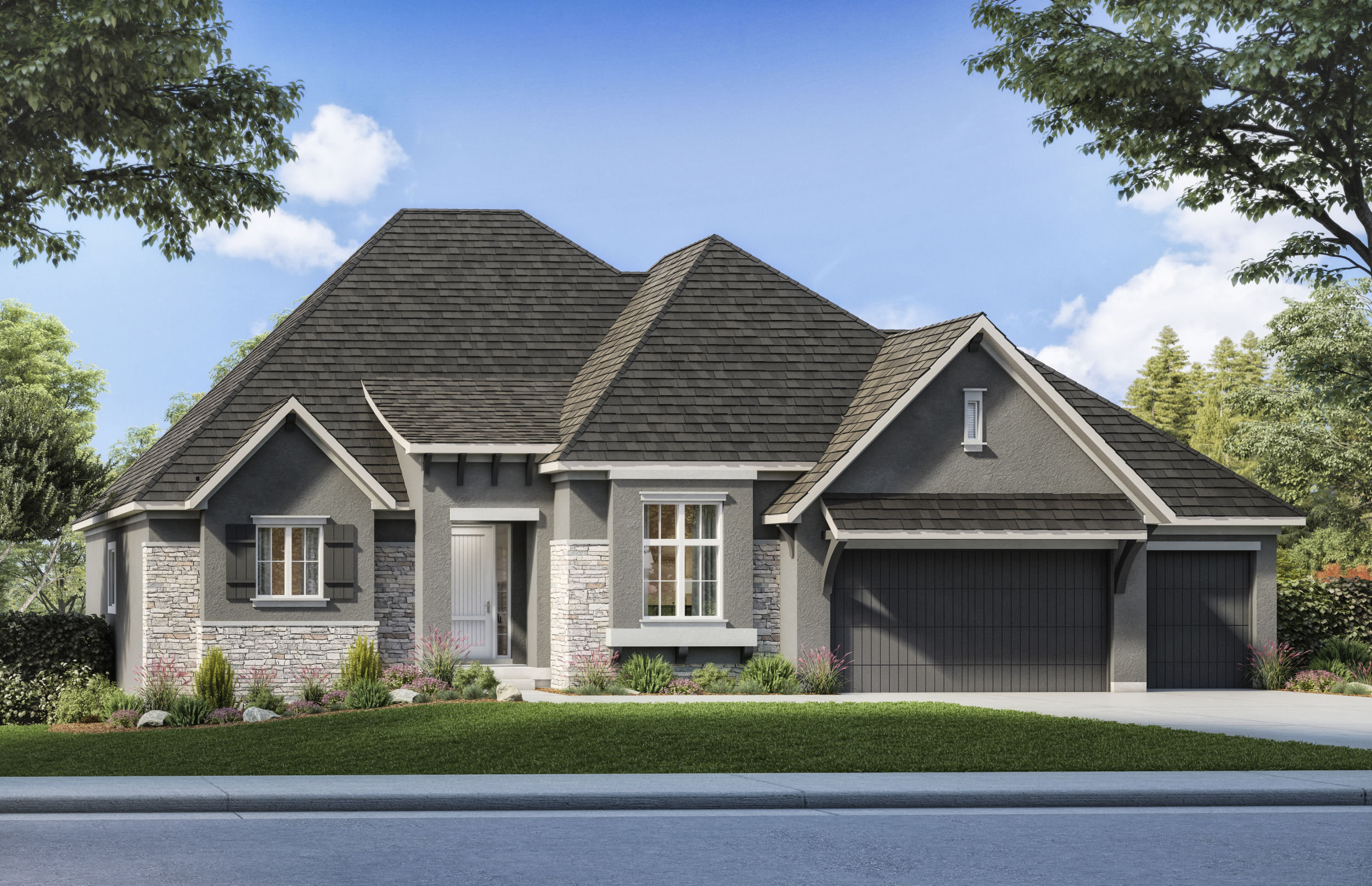
Ralston II Reverse 1.5 Story
Beds: 4
Baths: 4
3,745 sq. ft.
Garage: 3
The Ralston II is a new variation of the original that is sure to impress with it's high ceilings, generous room sizes, and flowing layout. The breakfast nook, formal dining room, and a large covered deck offer additional entertaining space on the main level. The spacious master suite offers all the amenities one could need, with a double sink vanity, fully tiled shower, skirted whirlpool tub and a huge walk in closet. At the garage entry there is a mud bench, a full bath, and another bedroom that can be an office or guest suite. The lower level is great for entertaining too, with a full bar and plenty of space for game tables and a TV lounge. Plus, there's two additional bedrooms and two full baths and a laundry room on this floor. Should you opt for a suspended garage, there is the option of adding a 5th bedroom and 5th bathroom to this stellar plan.

