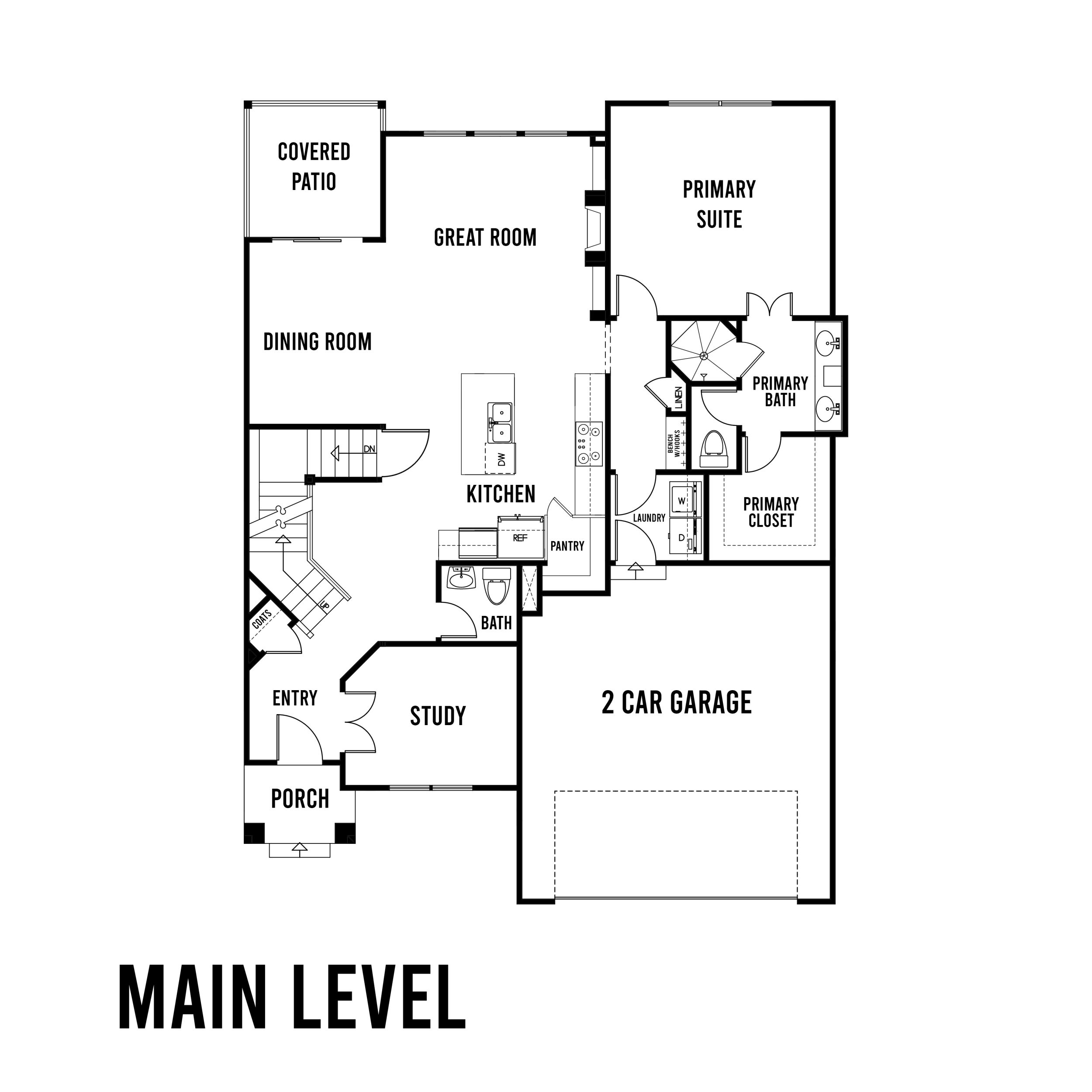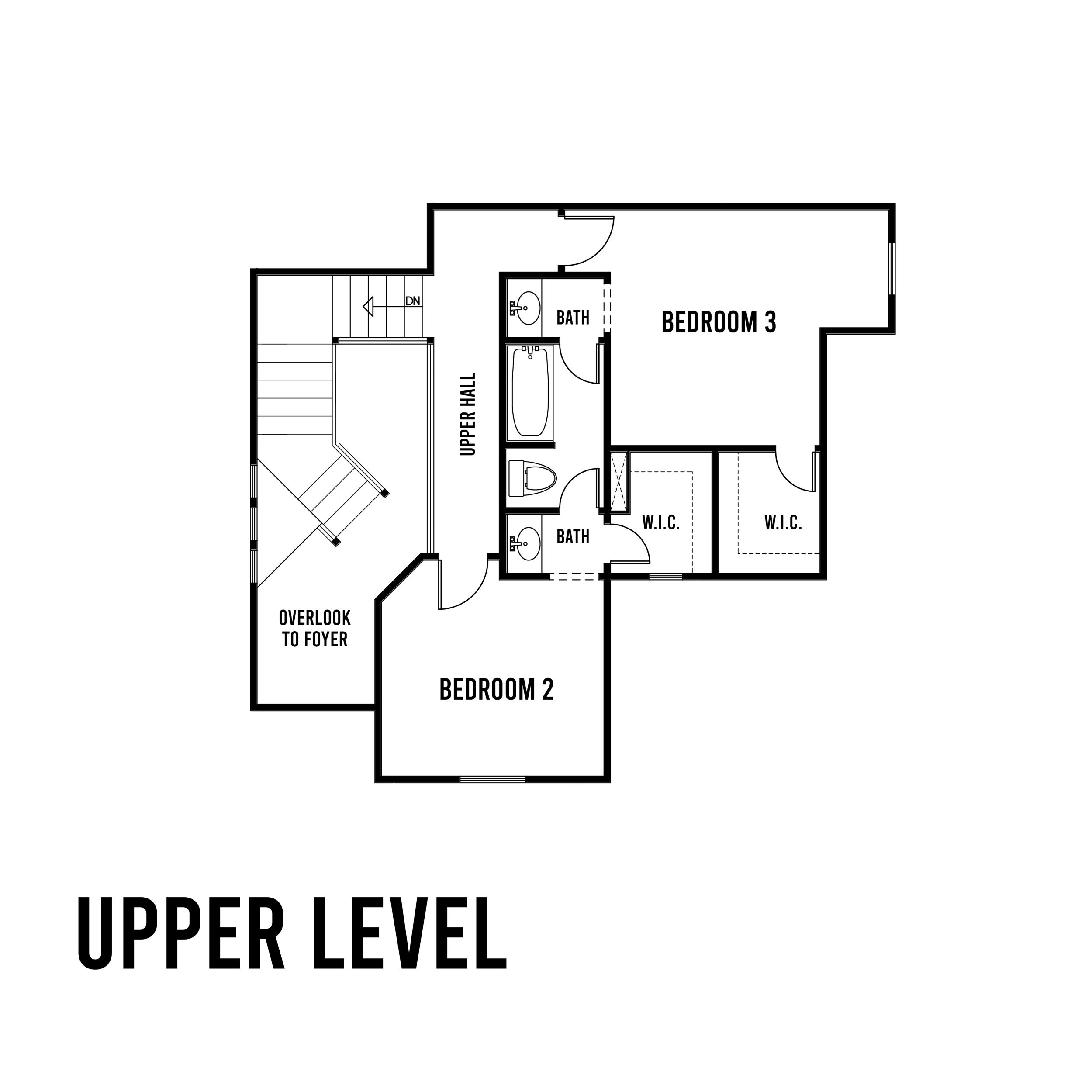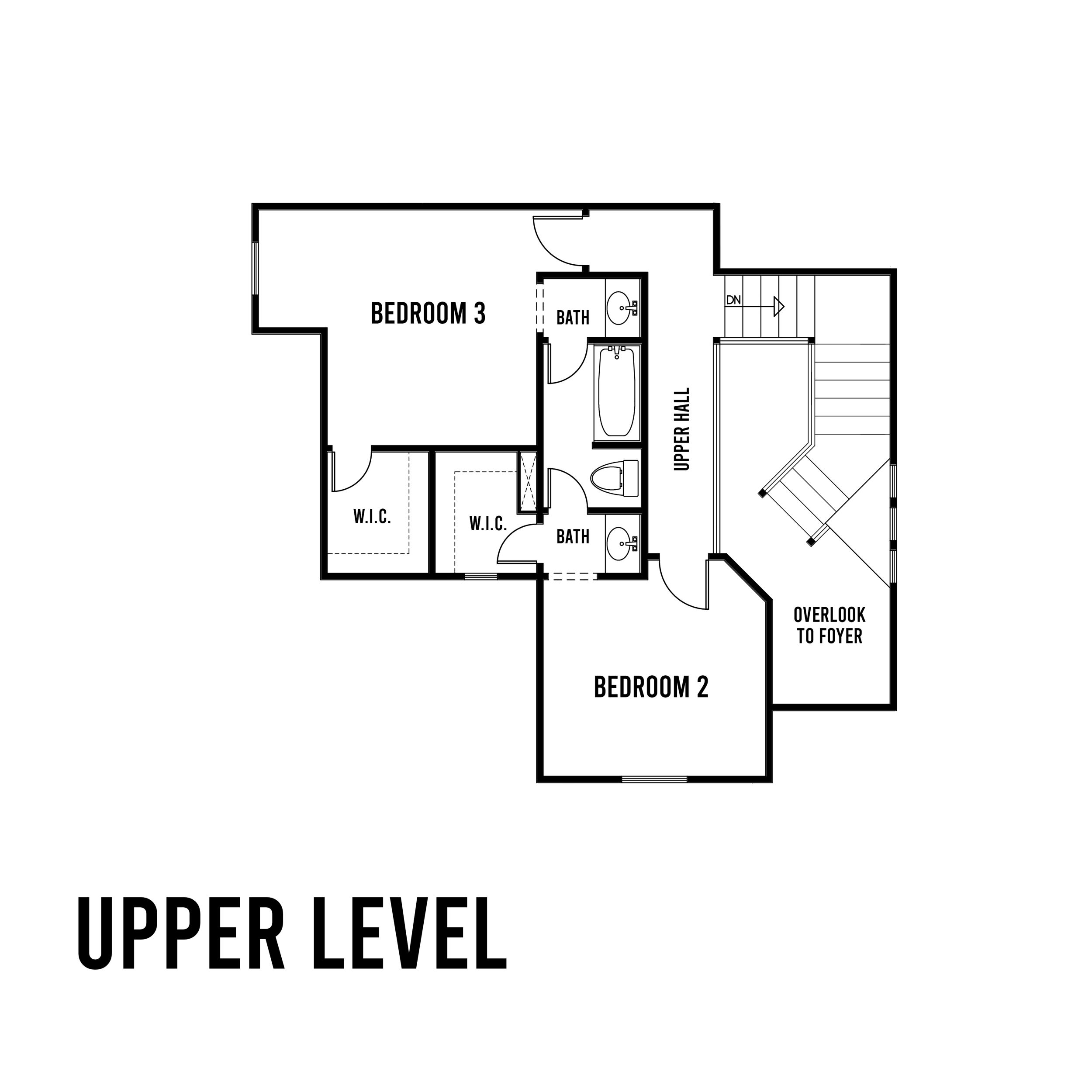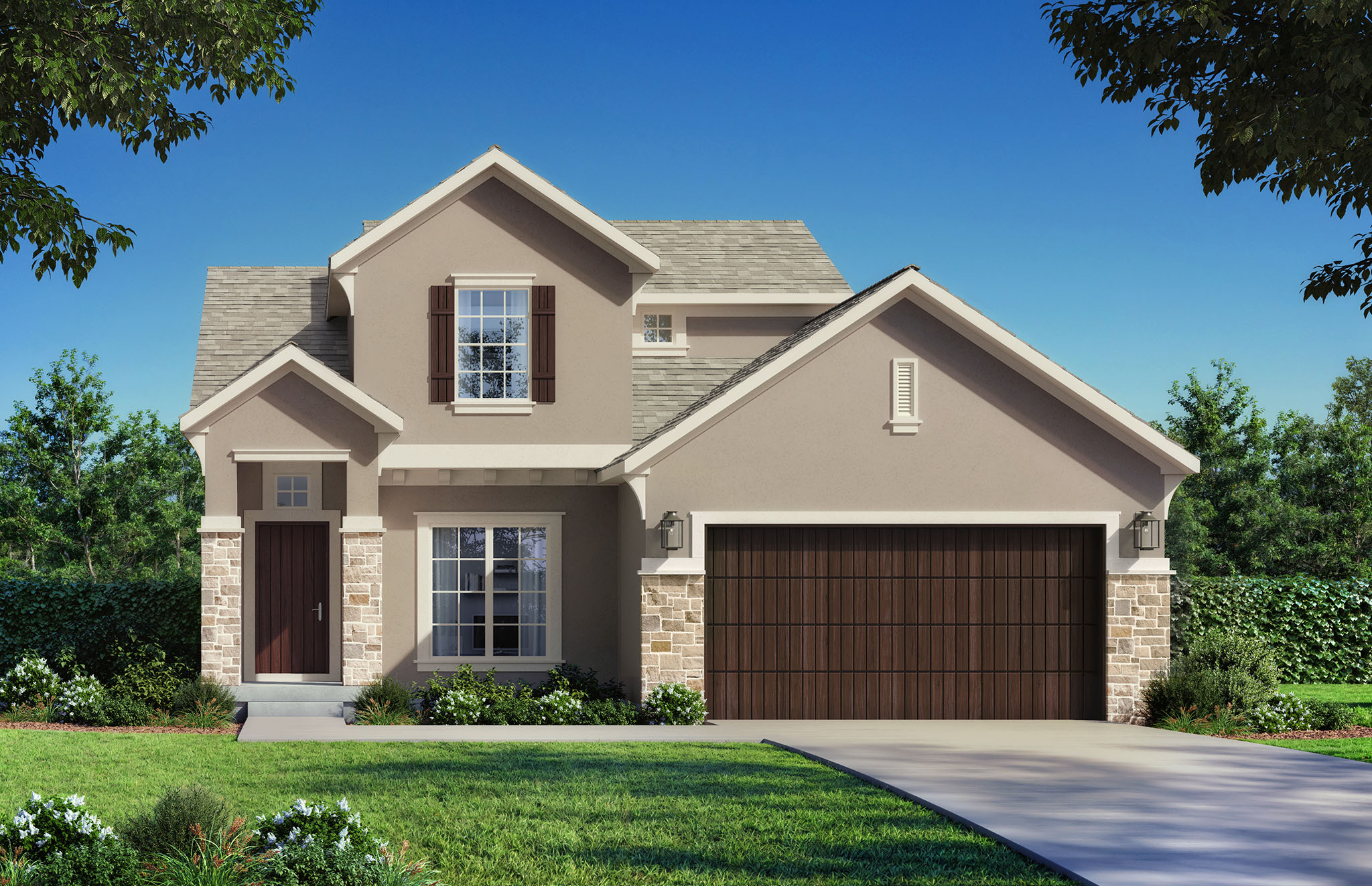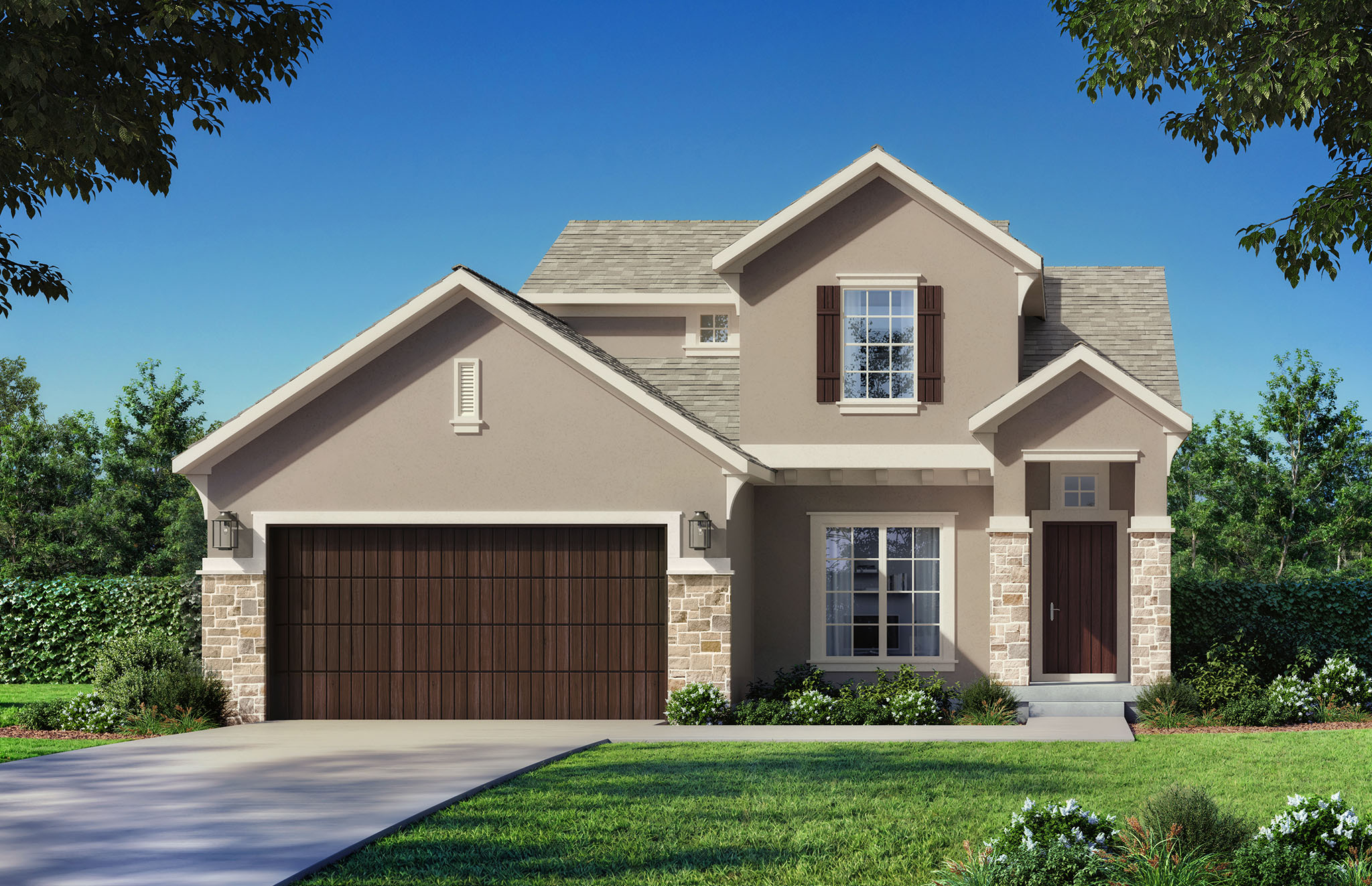
Northampton 1.5 Story
Beds: 3
Baths: 2.5
1,907 sq. ft.
Garage: 2
The Northampton offers everything you need in a 1.5 story. The great room is wide open to the kitchen and dining room and features built-ins flanking the fireplace. The spaces feel big, thanks to the high ceilings and trio of large windows. Step out to the covered patio from the dining room to relax. On the main floor, the primary suite is well-appointed and spacious with a large walk-in closet and a three piece bath with a tiled shower. Upstairs there are 2 more bedrooms, each with a private vanity and walk-in closet. You can opt to finish the basement adding even more space. The options are endless!

