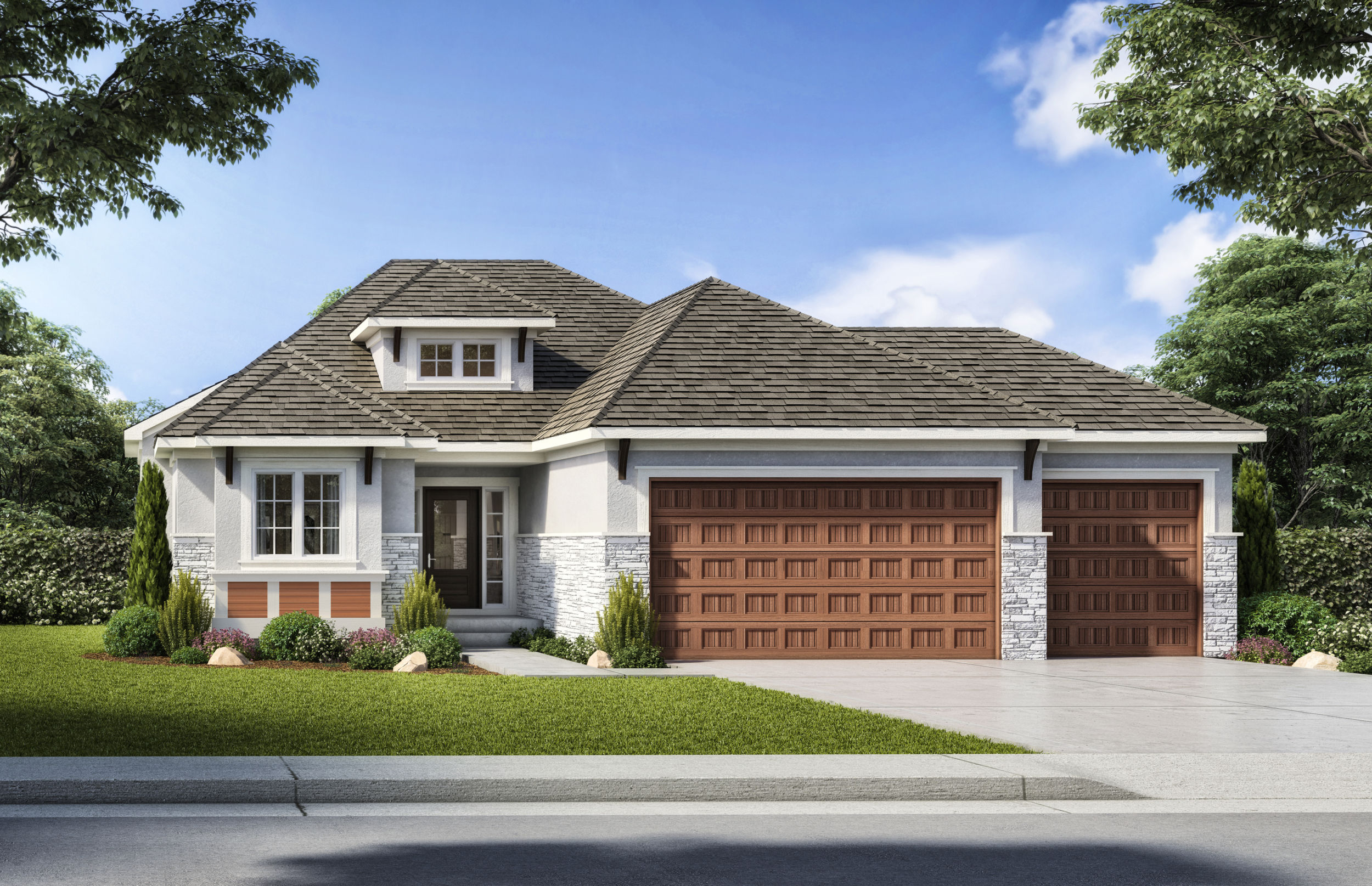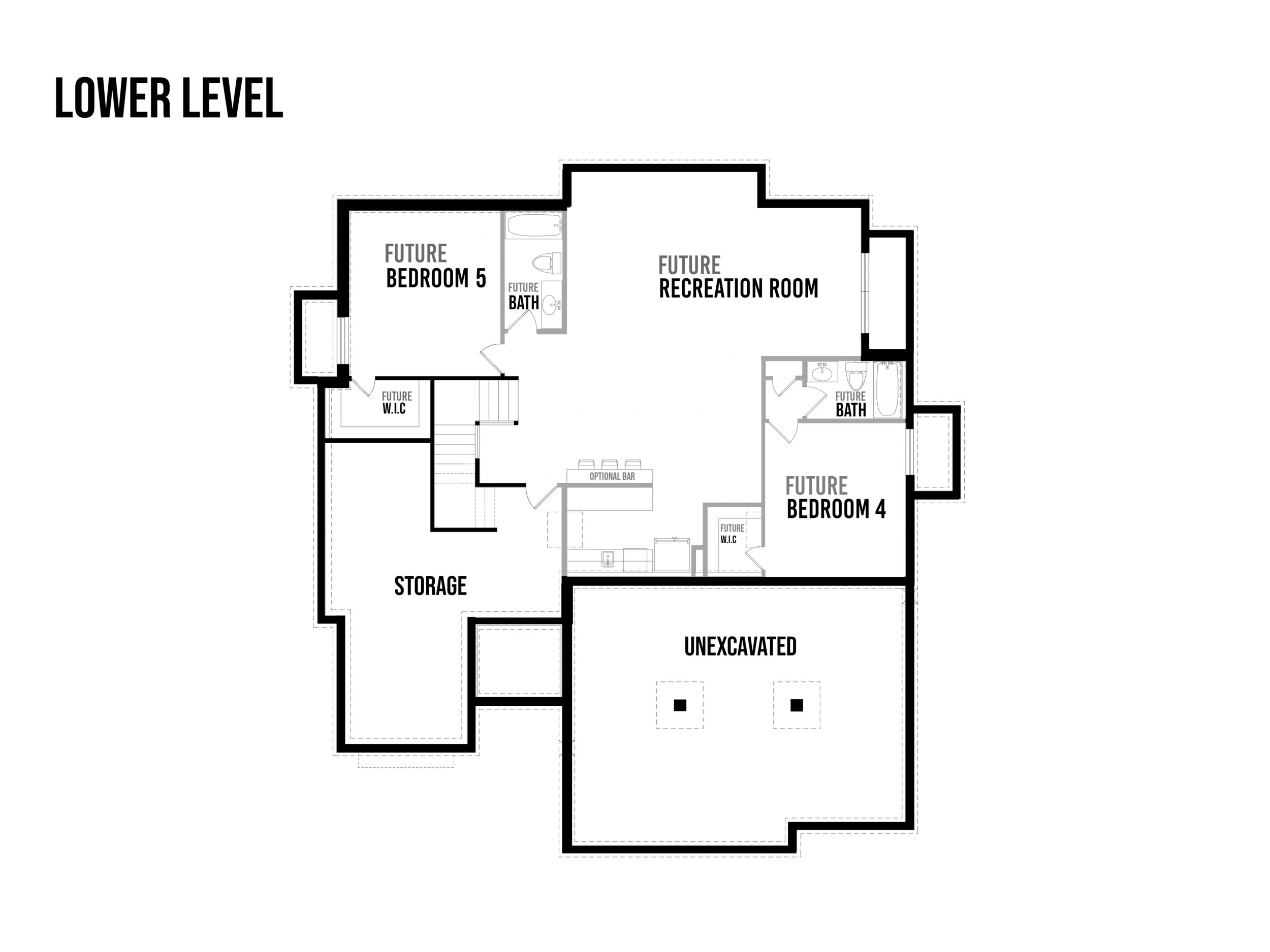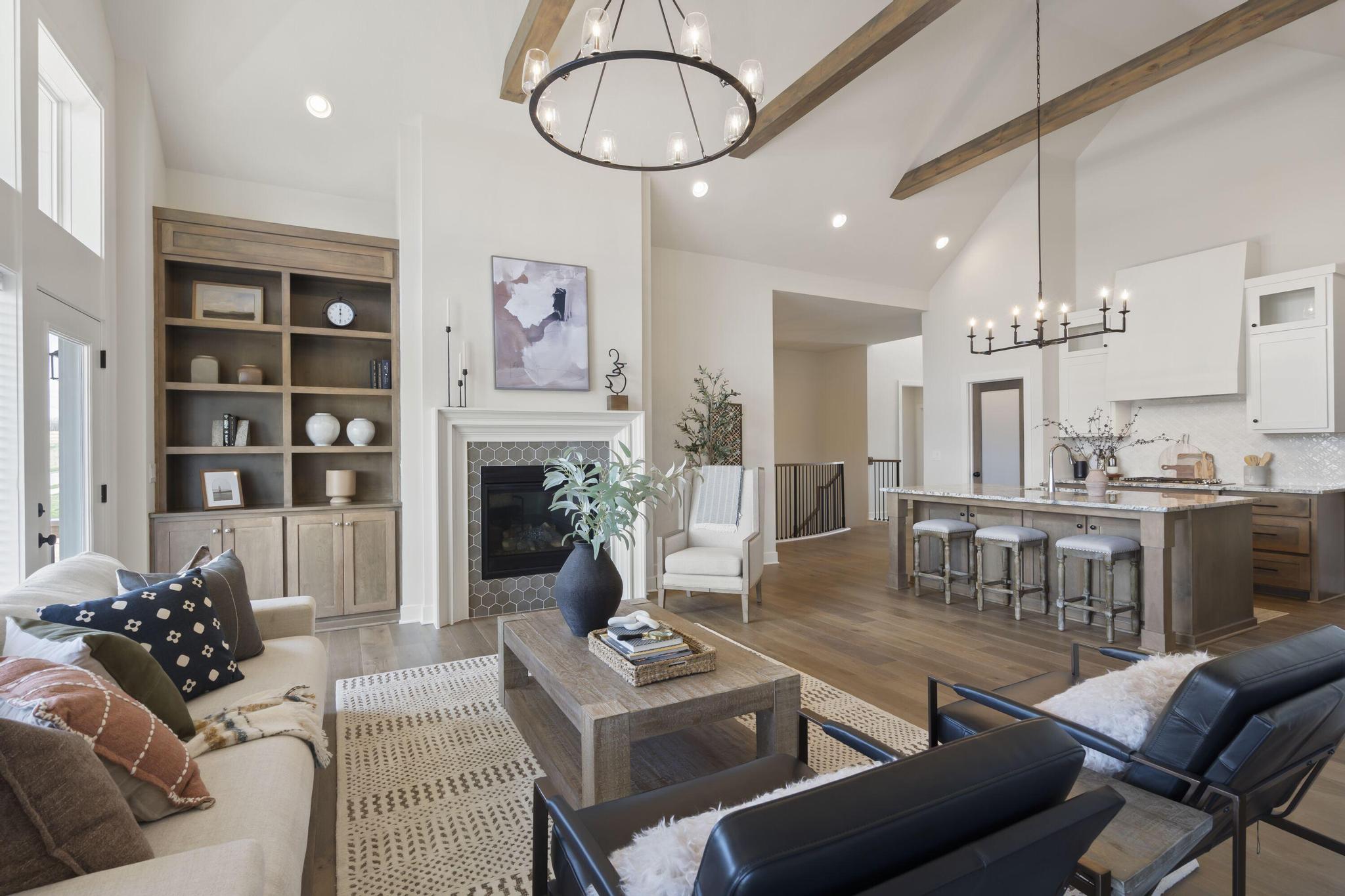
Malbec Ranch
Beds: 3
Baths: 3
1,850 sq. ft.
Garage: 3
The Malbec packs everything everyone wants into an open concept ranch floor plan. Vaulted ceilings in the light filled great room and a large, covered patio off the back of the house provide many options for entertaining or relaxing. The great room is wide open to the kitchen and dining room and features a built-in right next to the fireplace. When your day comes to an end, the master suite offers all the amenities one could need with a double sink vanity, a fully tiled shower, and a large closet. Optional finish of the lower level can add up to an additional 1,260 sq. ft. to this home. The lower level is large enough to add two additional bedrooms with walk-in closets, two additional full bathrooms, and a large family room with enough room for a sit-down bar. There's still room for storage too.





