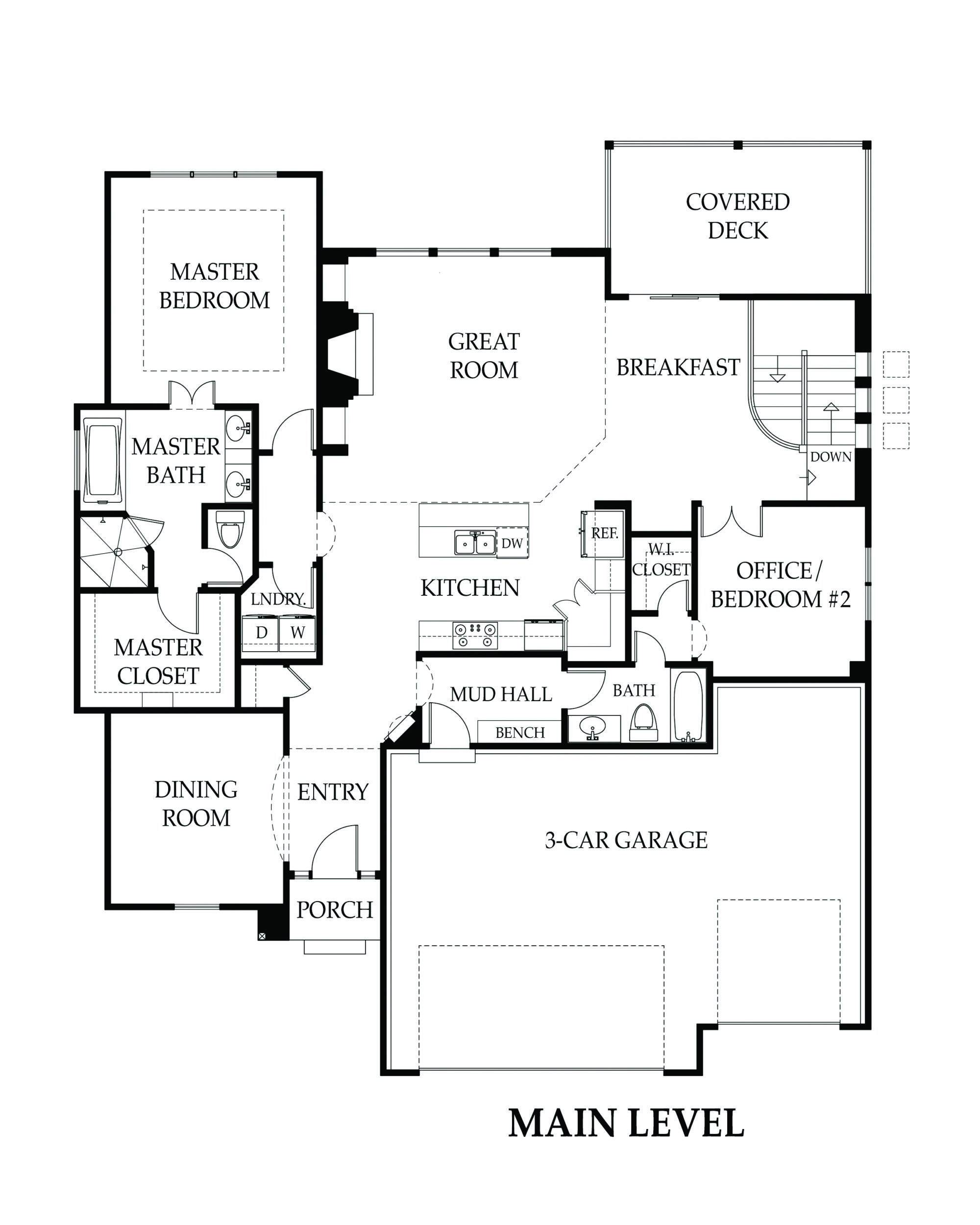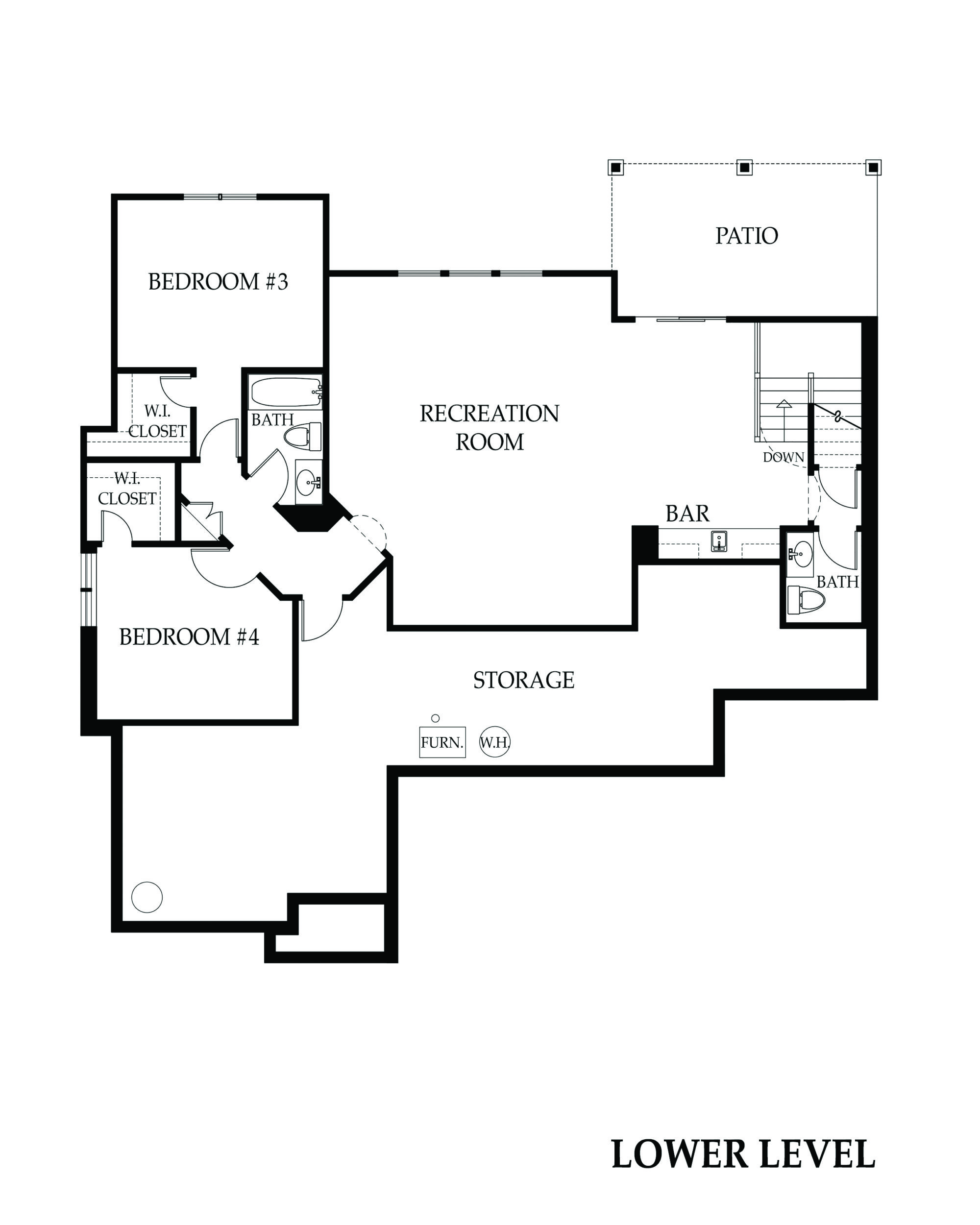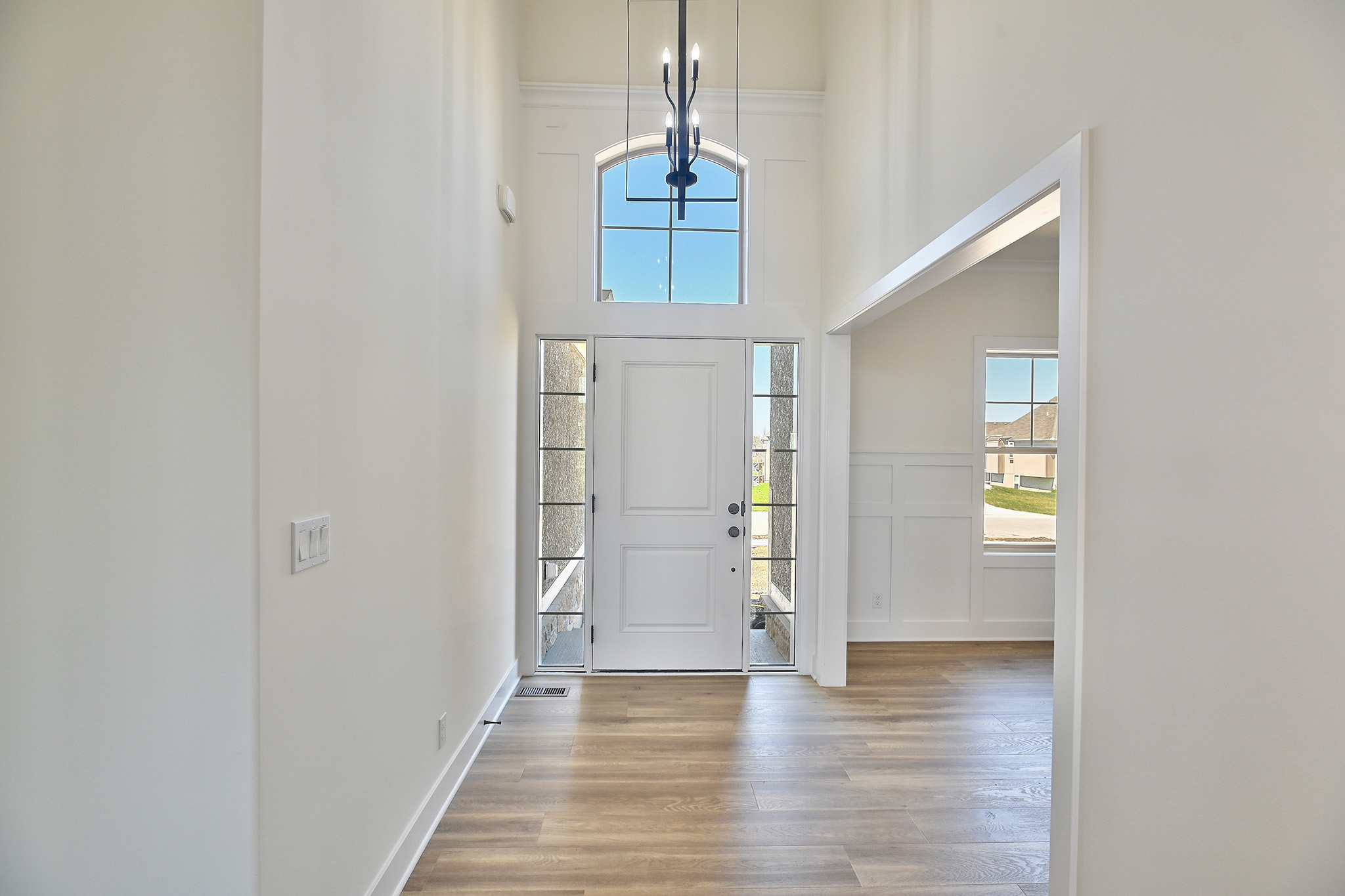
Ellenbrook Reverse 1.5 Story
Beds: 4
Baths: 3.5
2,900 sq. ft.
Garage: 3
The Ellenbrook is a well-appointed reverse 1.5 story that spares no amenities. An open and airy great room, kitchen and breakfast area all flow together. A formal dining room and office or second bedroom and master suite round out the main floor. The lower level includes two more bedrooms, a full bath, a powder room, recreation room and a wet bar.



