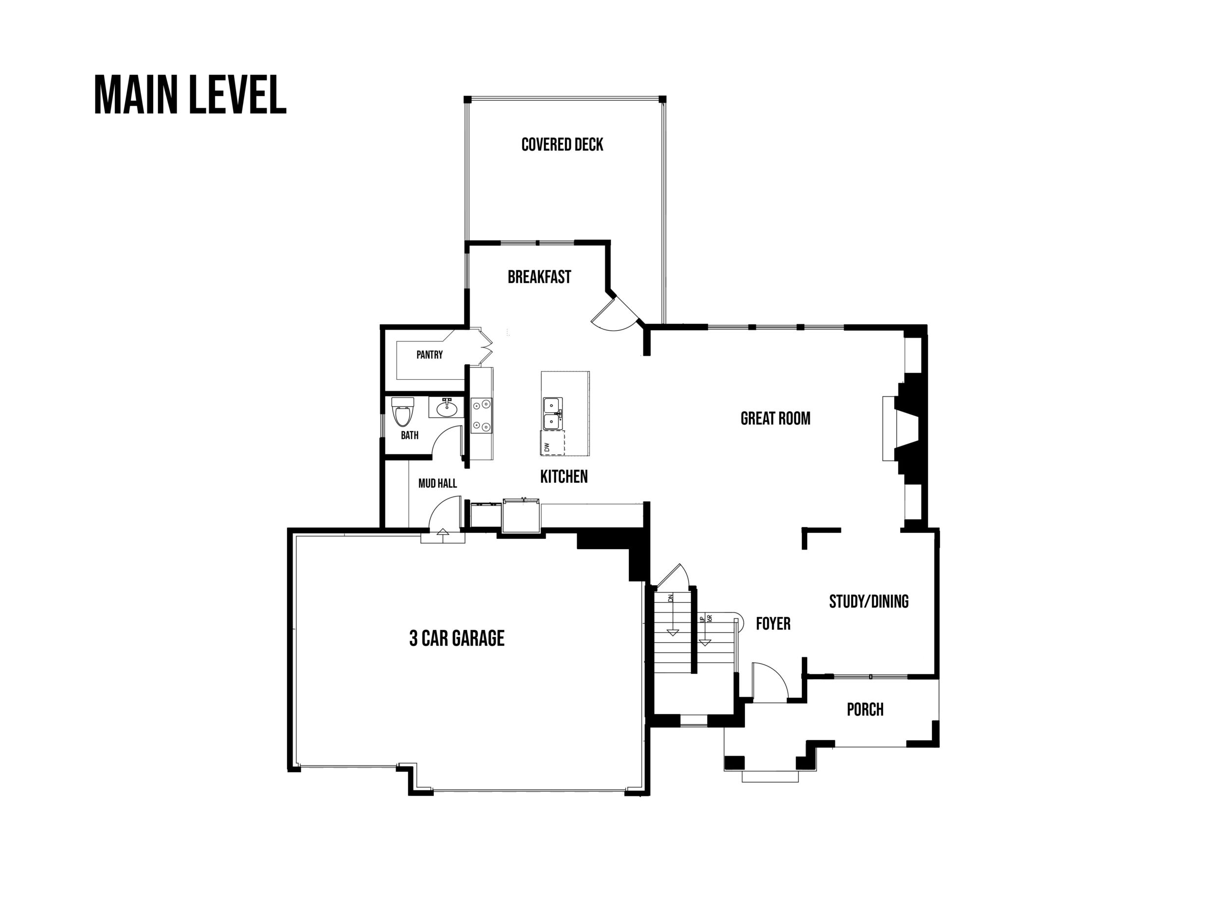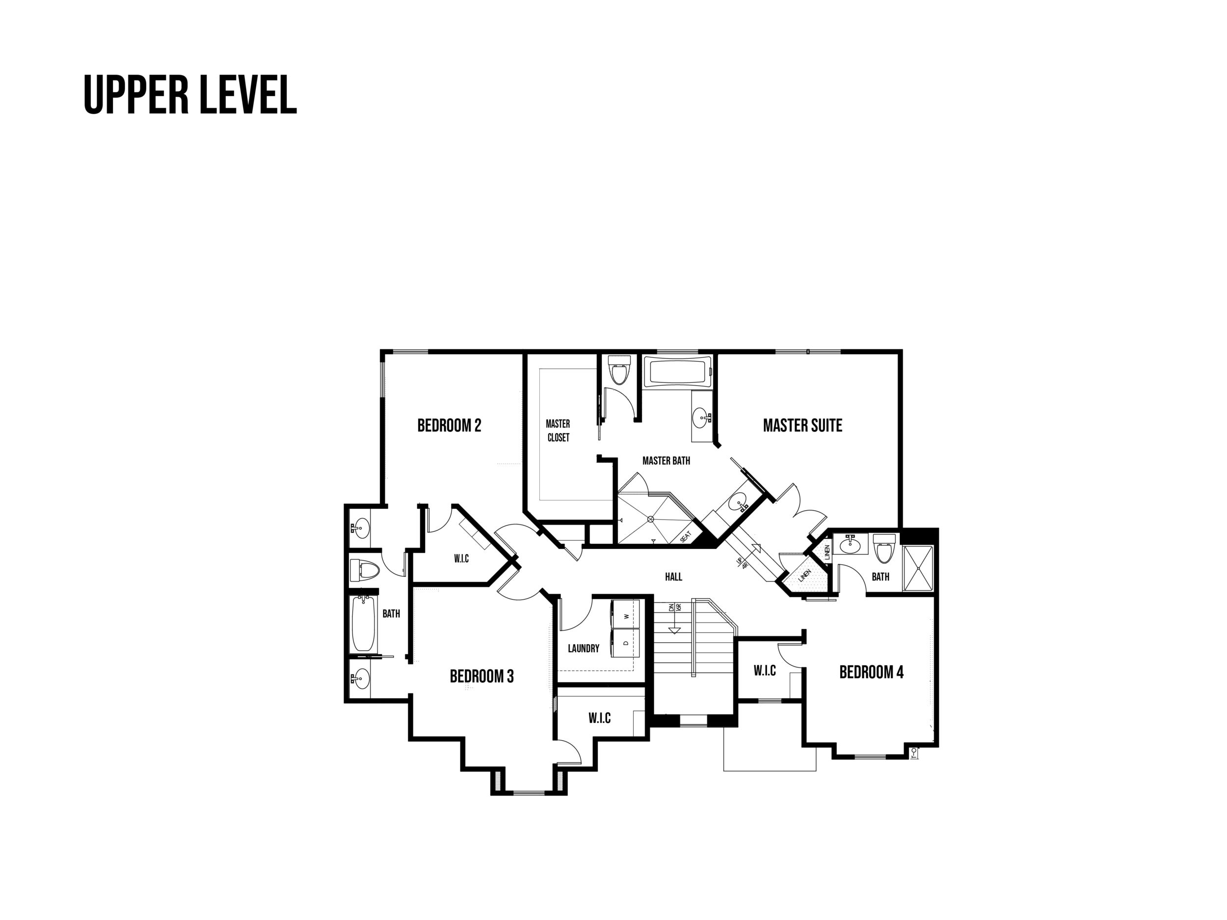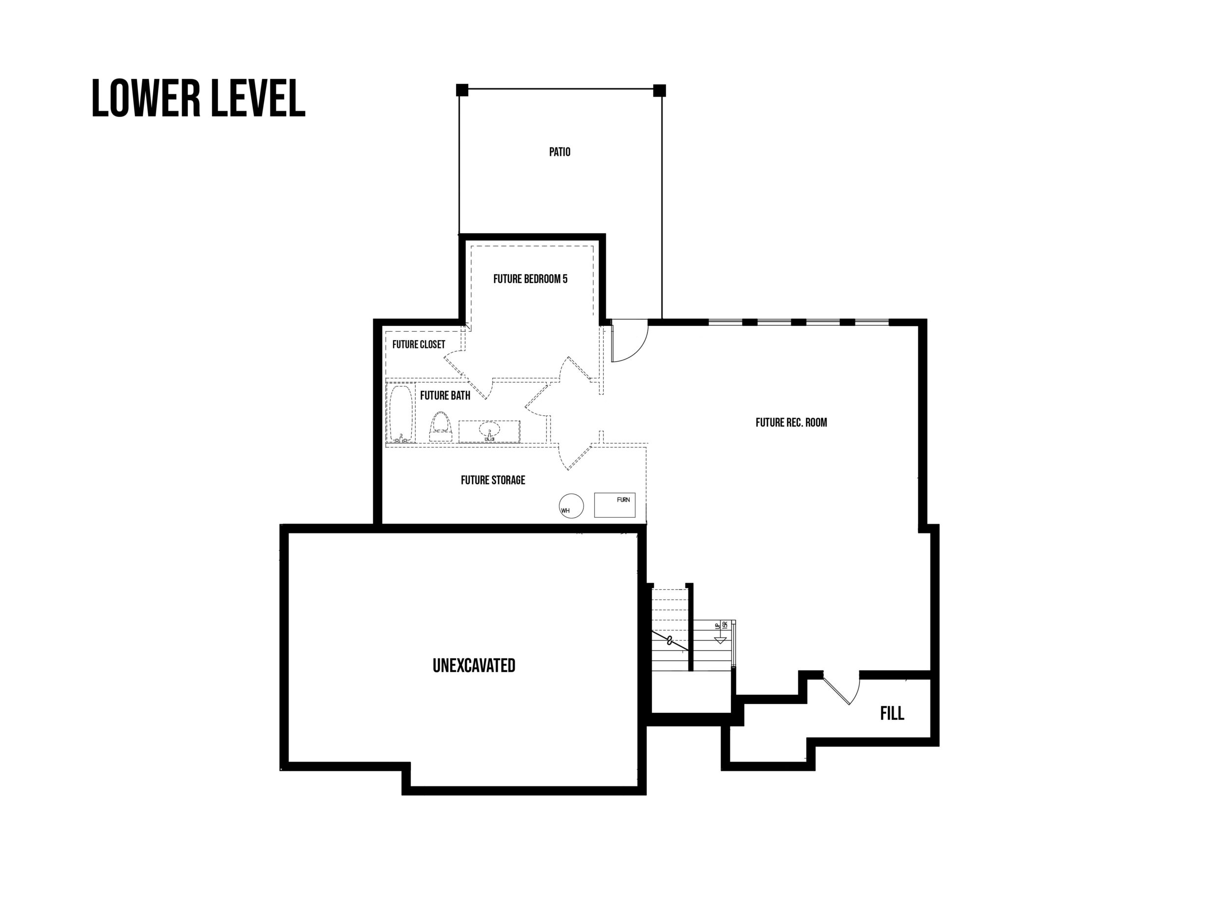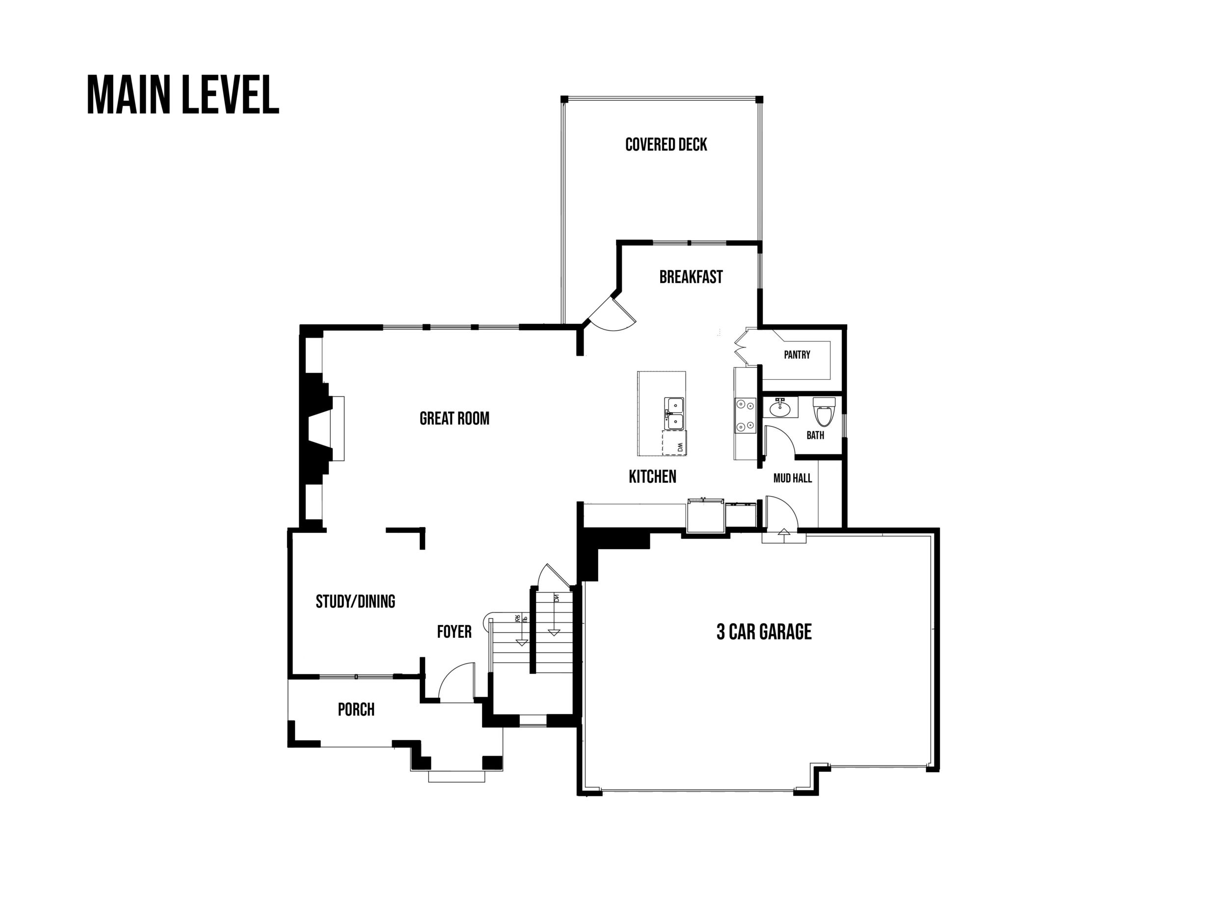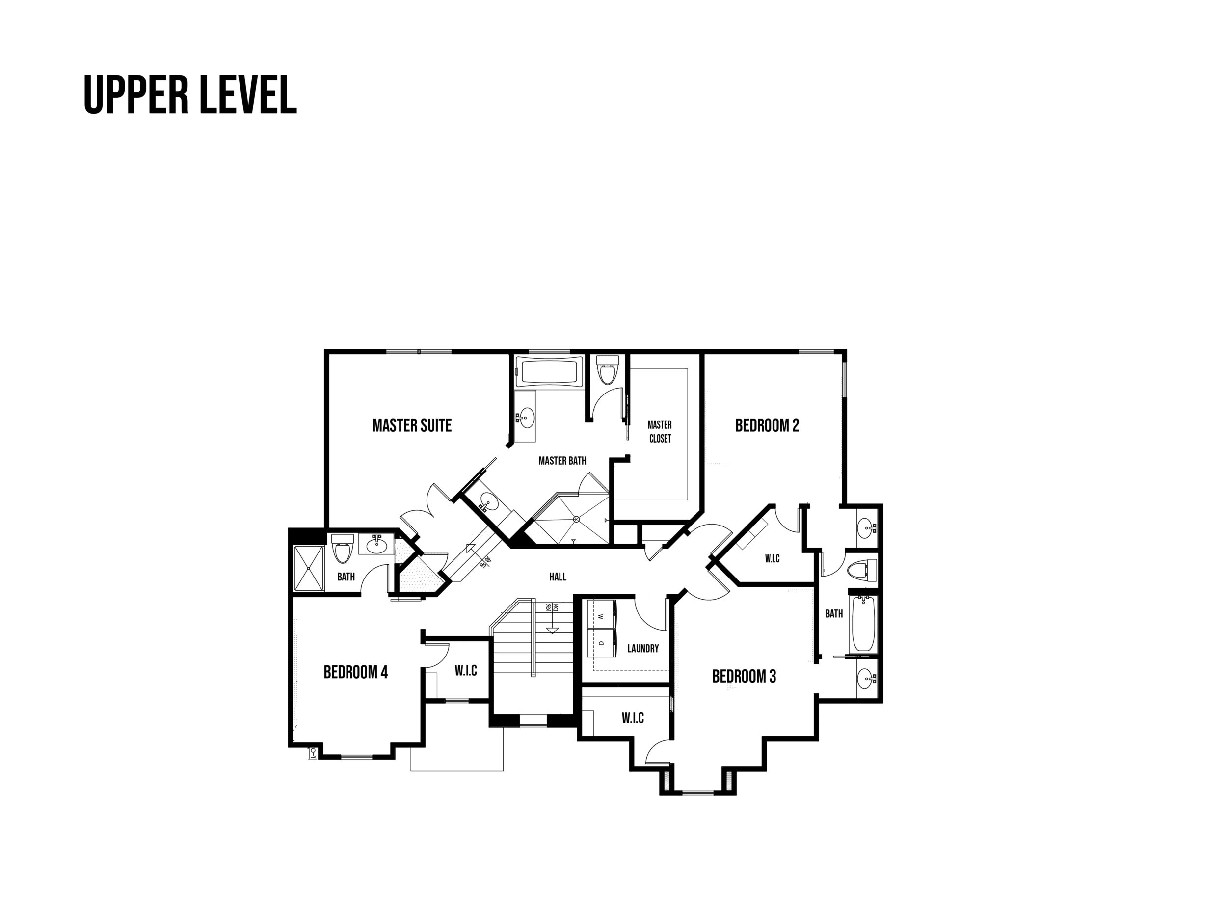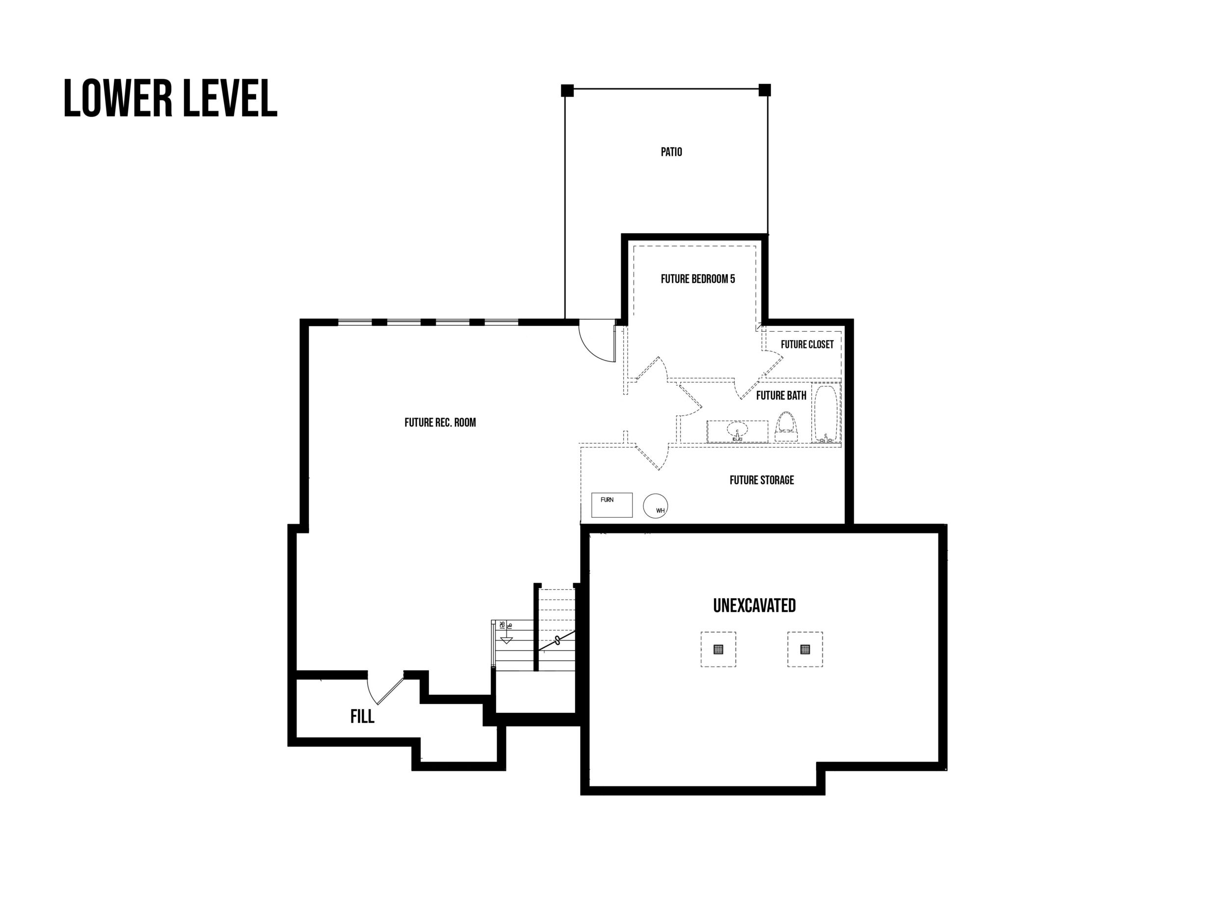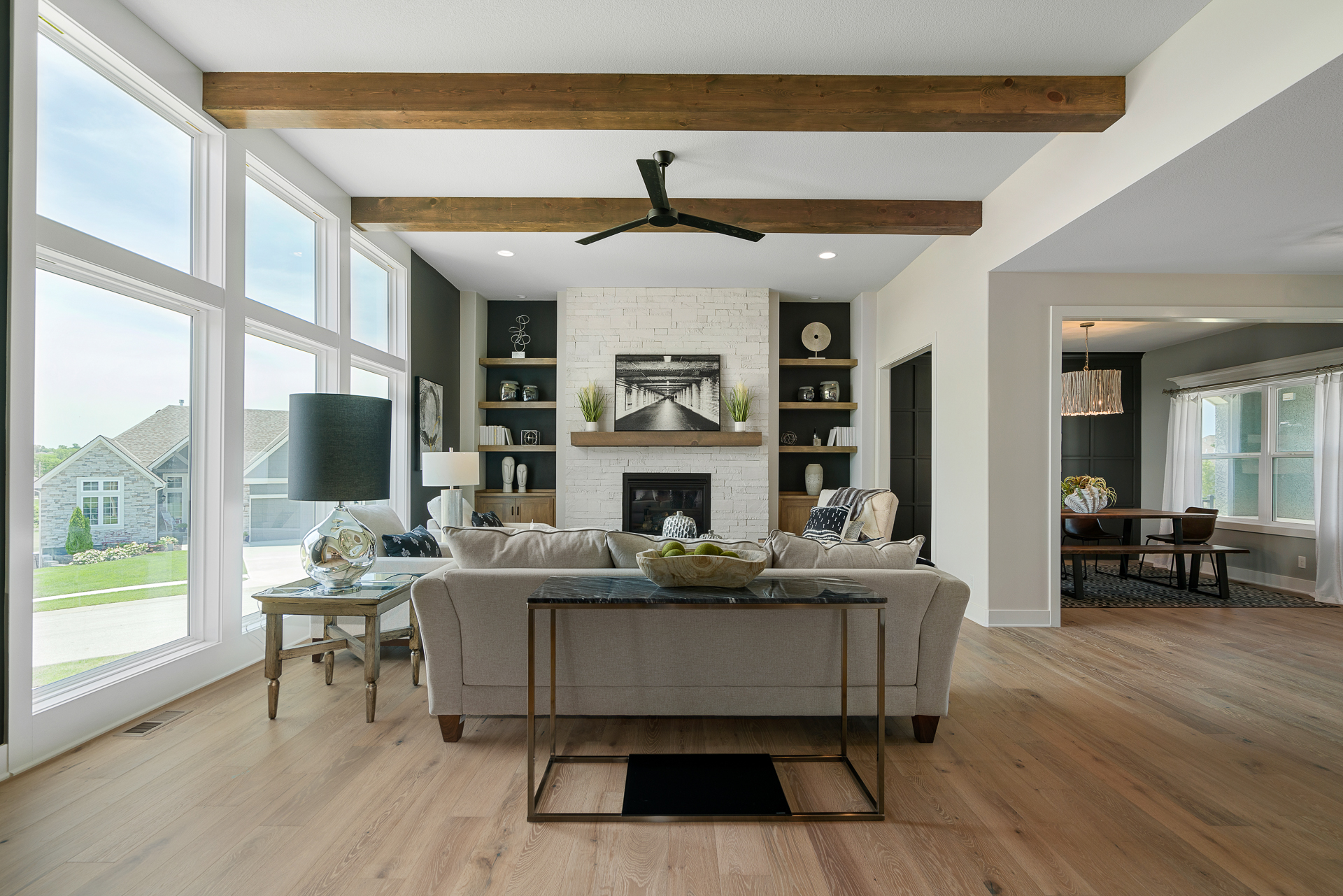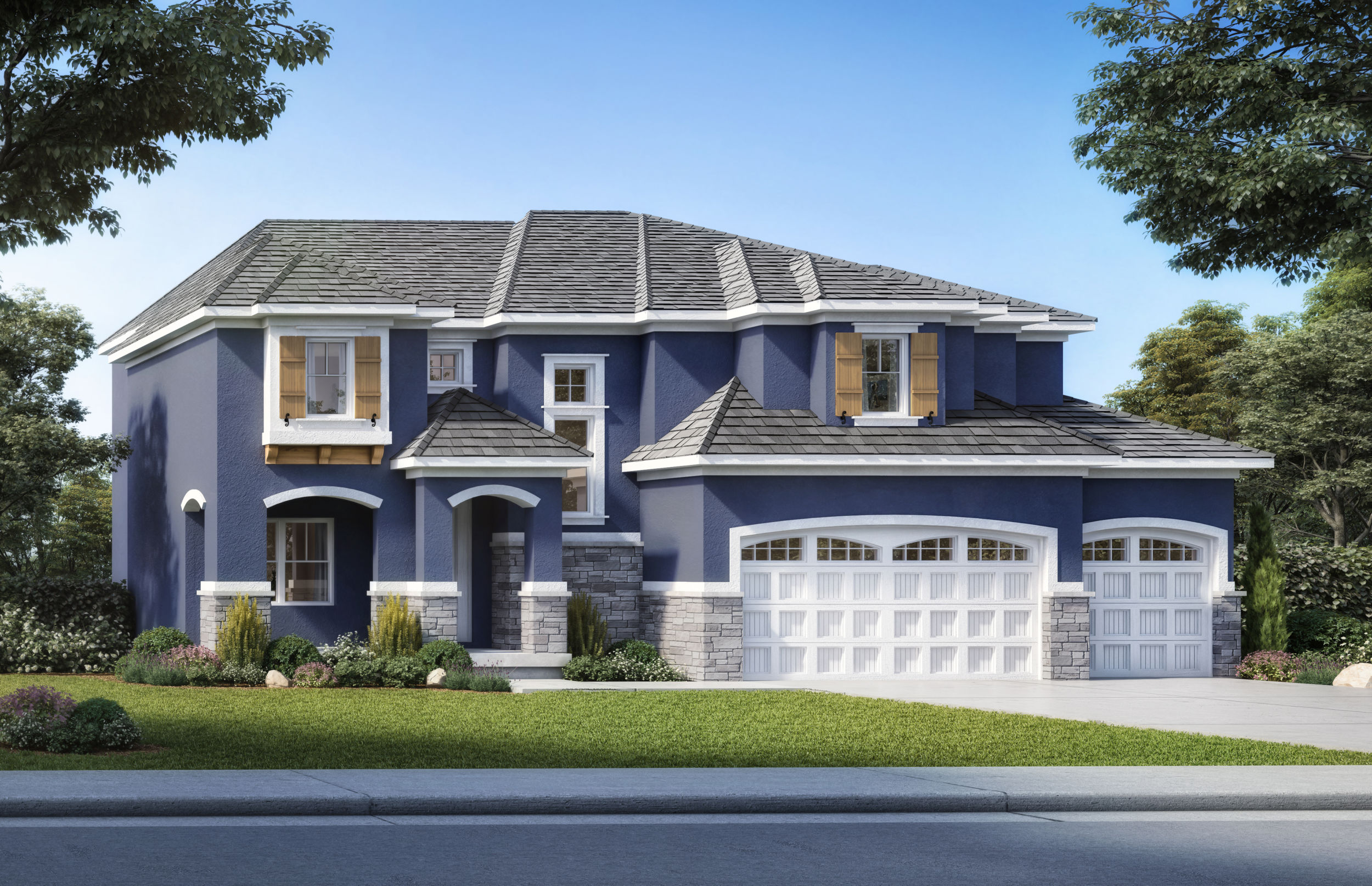
Dekar 2 Story
Beds: 4
Baths: 3.5
2,640 sq. ft.
Garage: 3
The Dekar is an open and flowing 2 story floor plan offering plenty of space to entertain. From the large great room to the generously sized walk-in pantry, this floor plan has everything you need. The mud bench at the garage entry offers plenty of storage options. On the main floor, you'll also find a open kitchen and great room with built-ins flanking the fireplace, a breakfast nook and a covered patio. Upstairs, all bedrooms have walk in closets and unique room features. The master bedroom is an owner's retreat, complete with a well-appointed bath, double vanities, and a nice walk-in closet.

