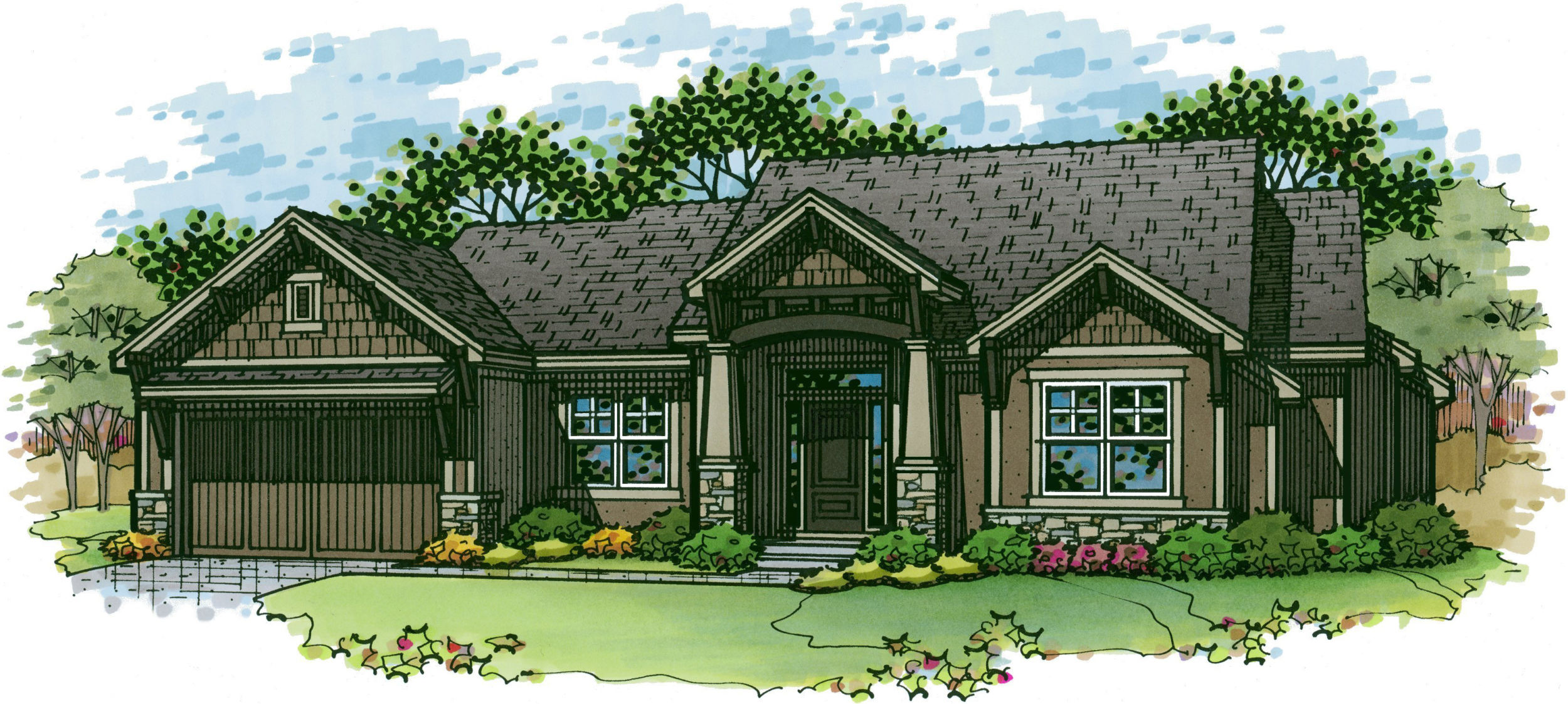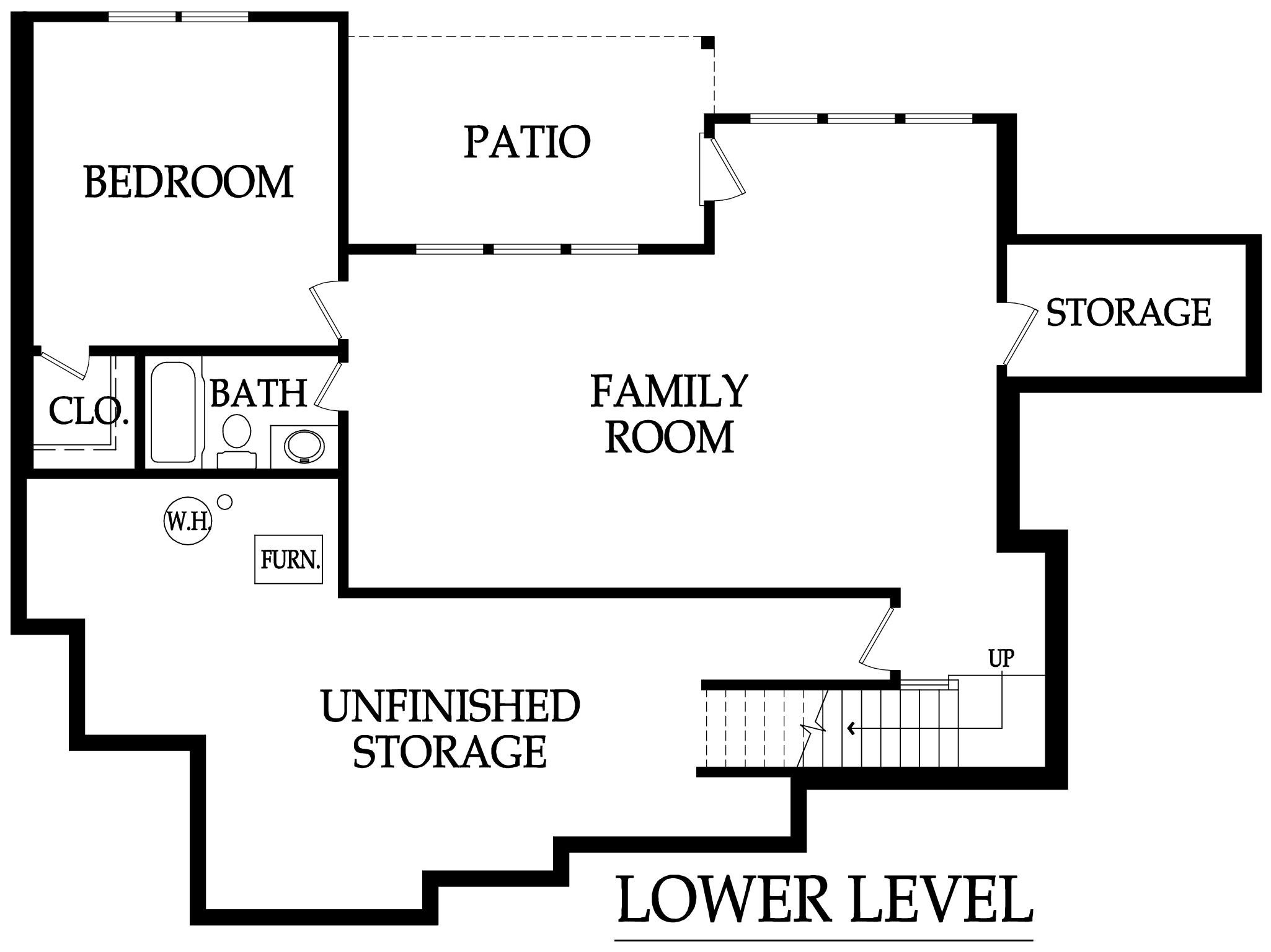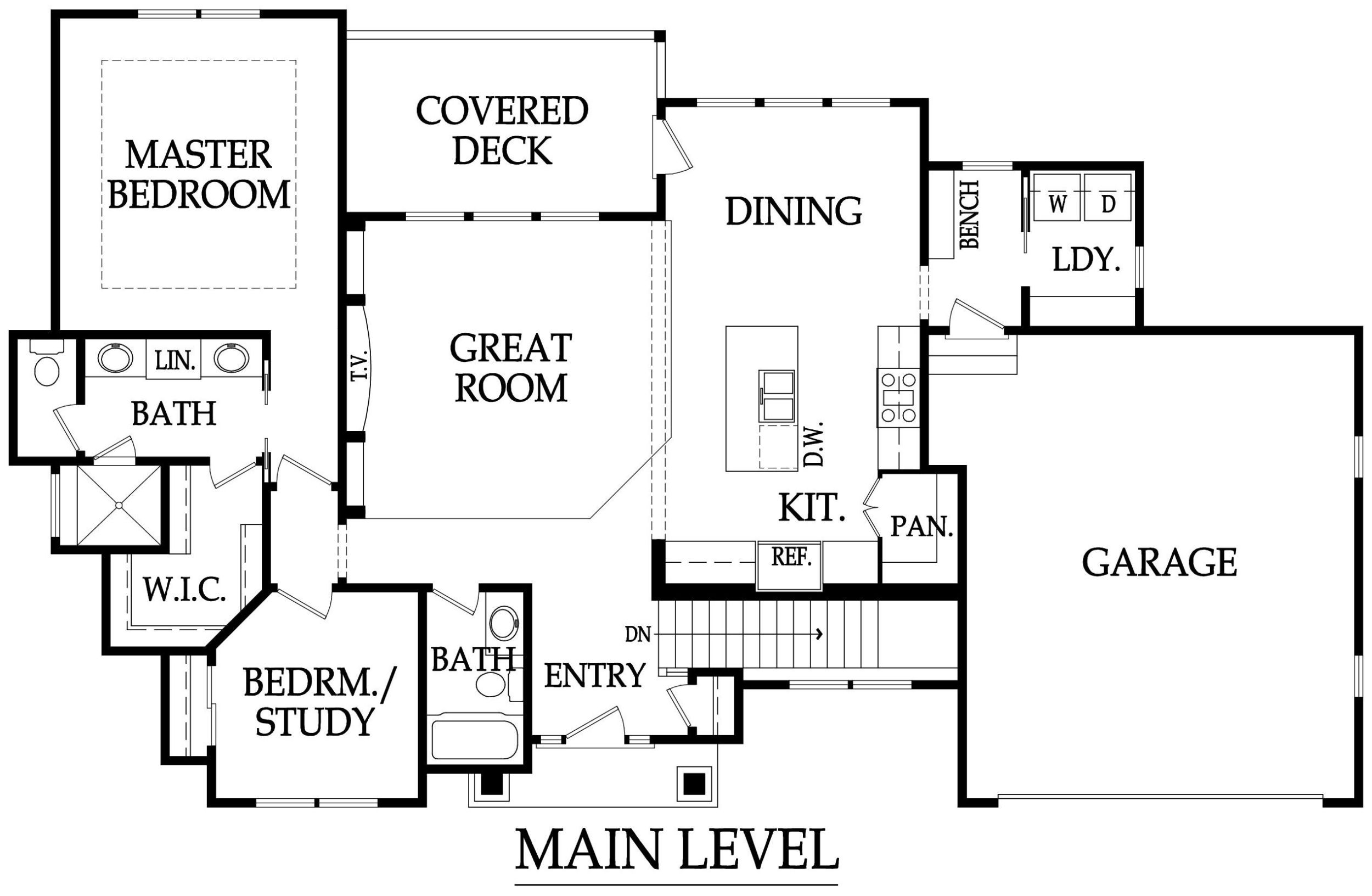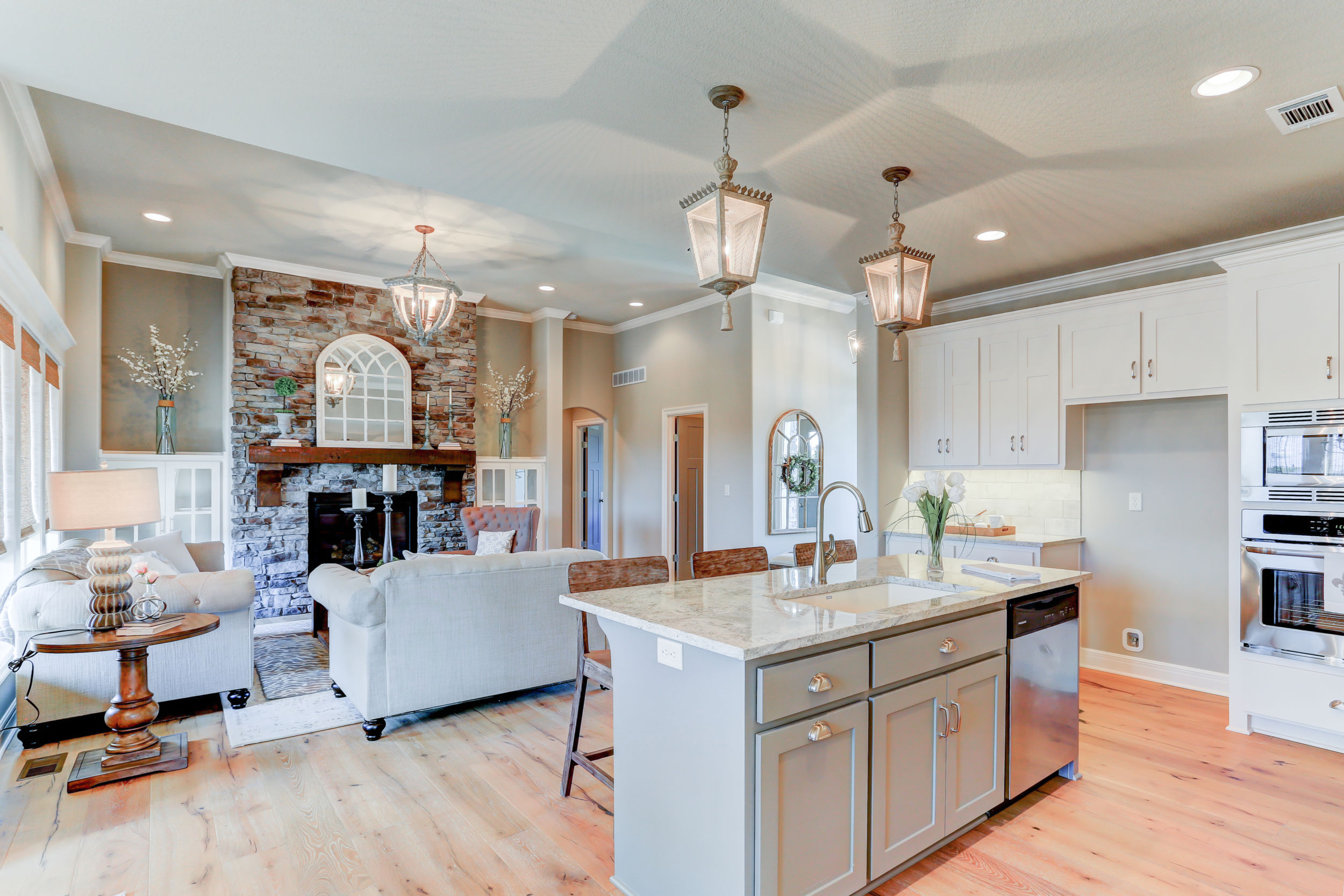
Camberlaine Reverse 1.5
Beds: 3
Baths: 3
2,135 sq. ft.
Garage: 2
The Camberlaine is a spacious 1.5 ranch plans with a beautiful Craftsman-style entry. This 3 bedroom, 3 bath home features a 2-car garage and an open floor plan. The great room, kitchen, breakfast nook, laundry room, master suite and guest bedroom are all on the main floor. There is a covered deck, just off the breakfast nook. The kitchen has a walk-in pantry and a large island. Additional guest bedroom and bath are on the lower level, as well as a large family room, patio and plenty of storage space.



