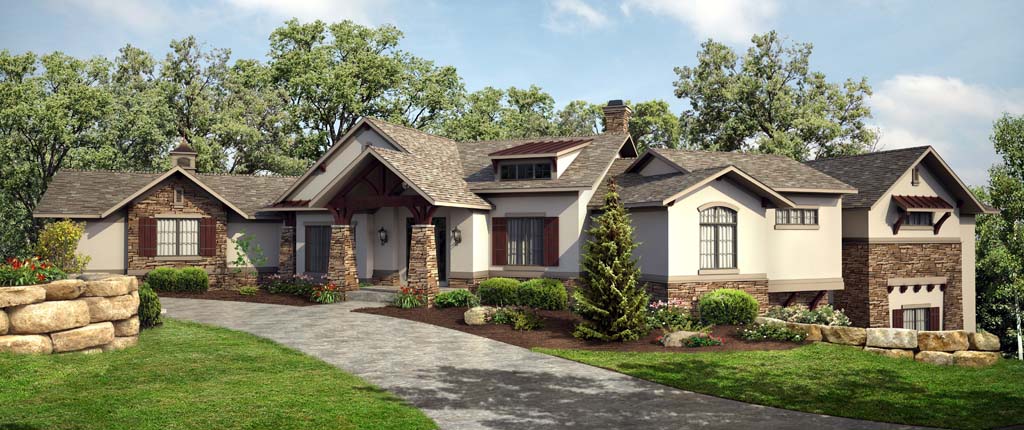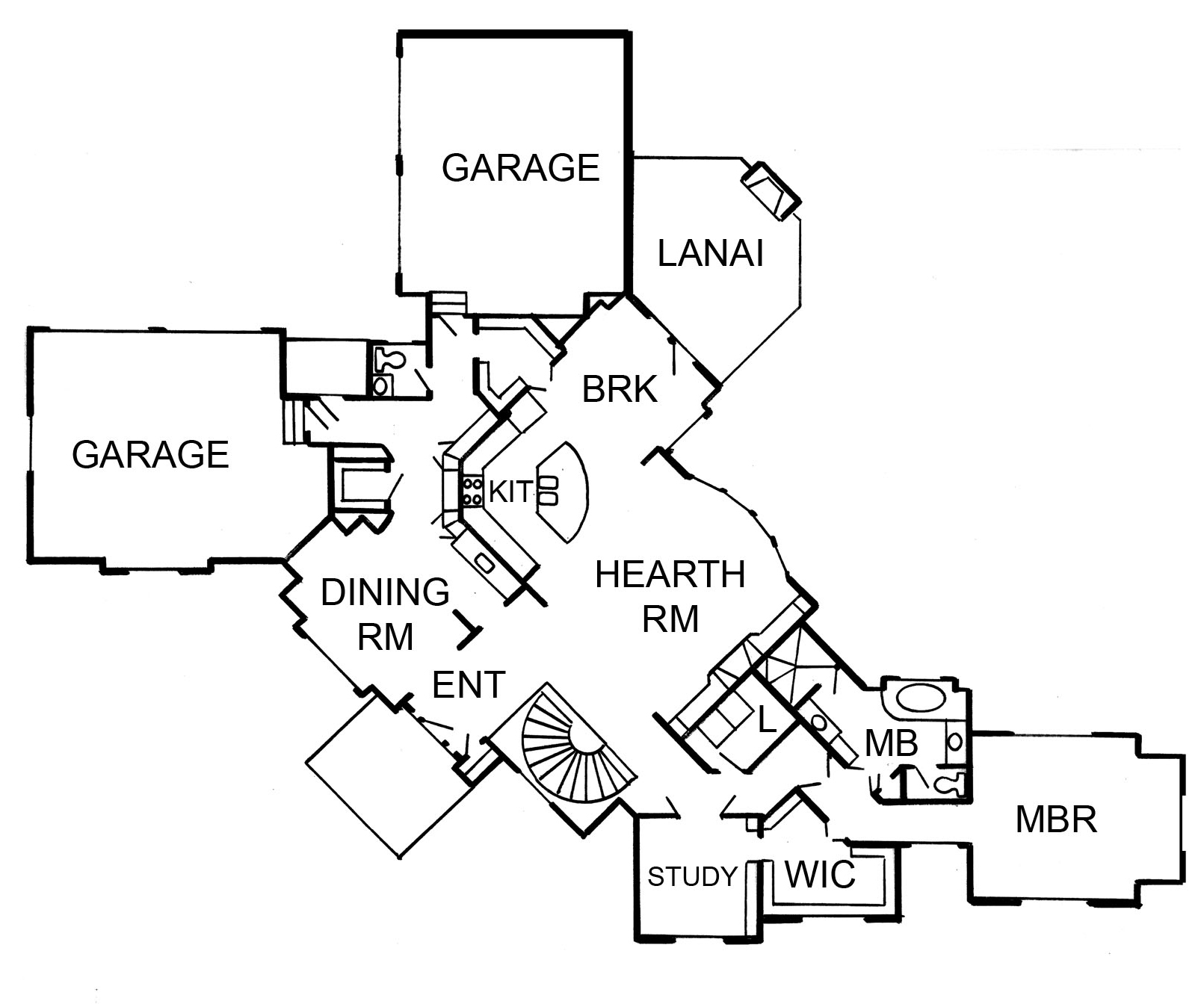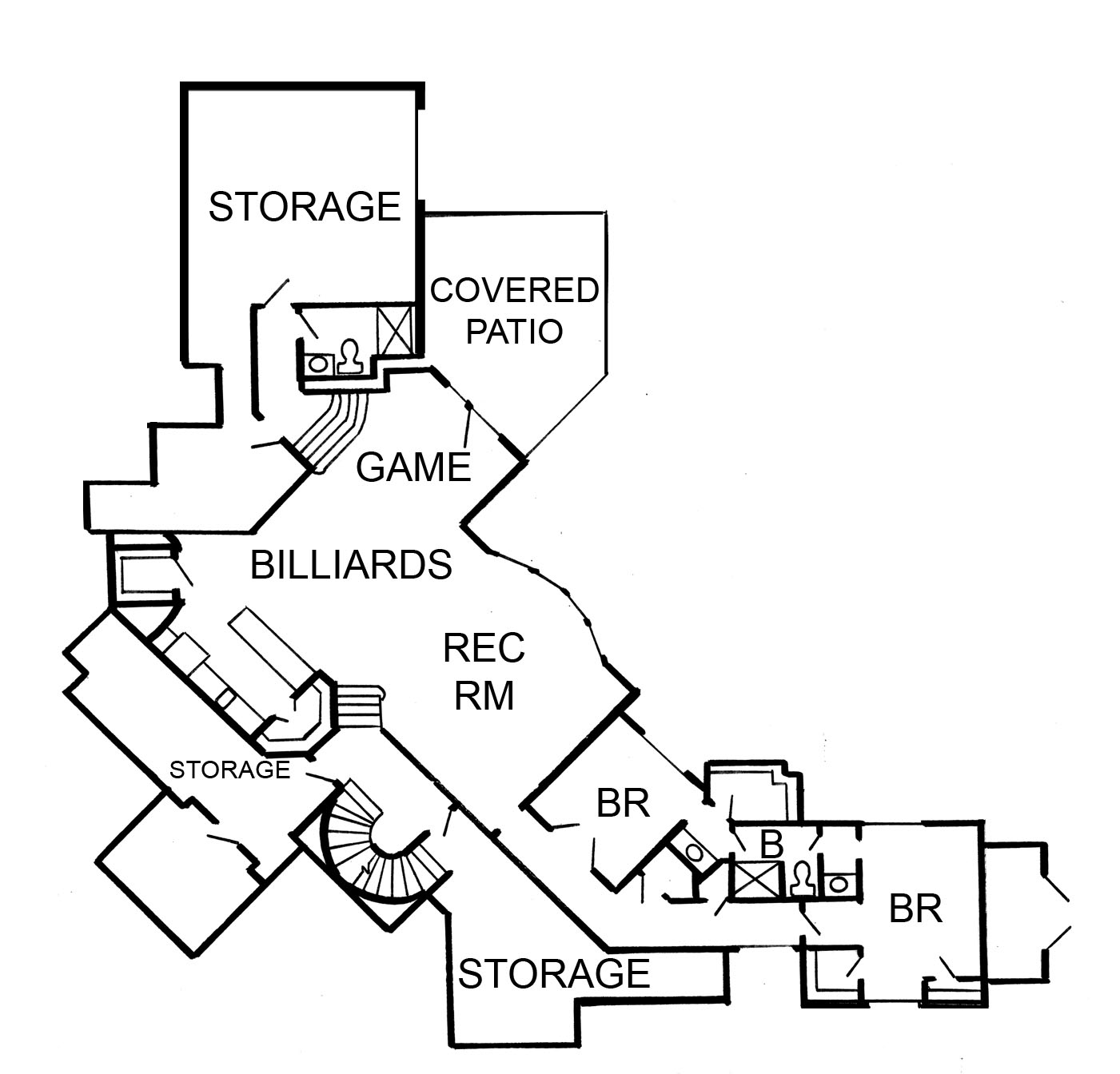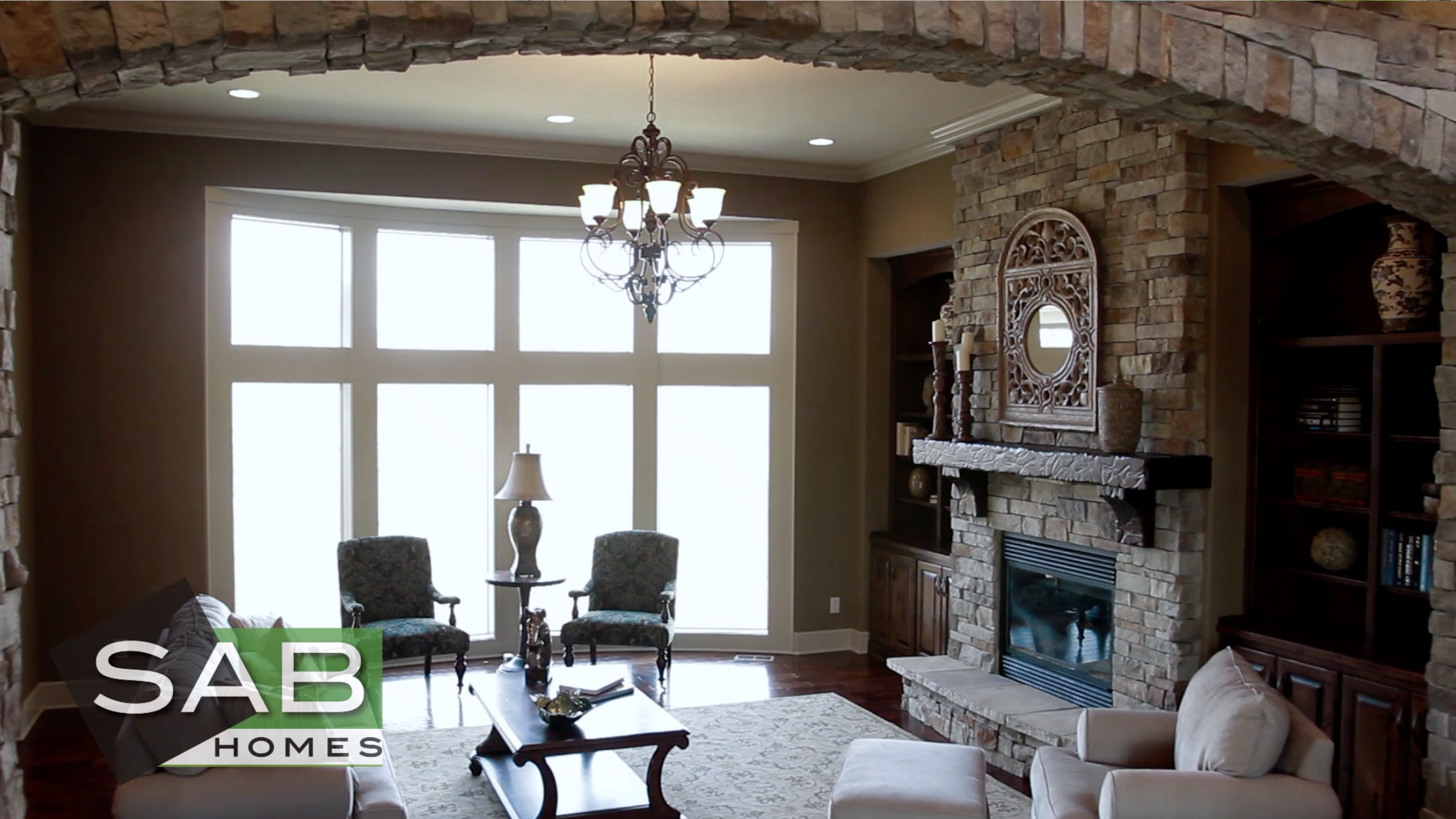
Boulevard of Dreams Reverse 1.5 Story
Beds: 4-5
Baths: 3.5
4,150 sq. ft.
Garage: 4
This award-winning plan is an entertainer’s dream. The expansive, flowing floor plan features all of the amenities you want with many thoughtful details. On the main floor, there’s the chef ’s kitchen, hearth room, separate dining room, breakfast nook, study and master suite. There’s even 2 garages with room for 4 vehicles and an optional elevator! The dining room has it’s own wet bar storage for serving cocktails. Head down the wide spiral staircase to the lower level where you’ll find the recreation room and 2 (up to 4) additional bedrooms - one with a bonus loft-style sleeping nook and 1 or 2 full bathrooms. The full bar features a walk-in wine cellar or humidor and an additional pantry and room for a full-size refrigerator. All of these amenities, plus plenty of storage space and an optional rear garage. Take the fun outside or watch the sunset on the covered patio. This is a customizable floor plan.



