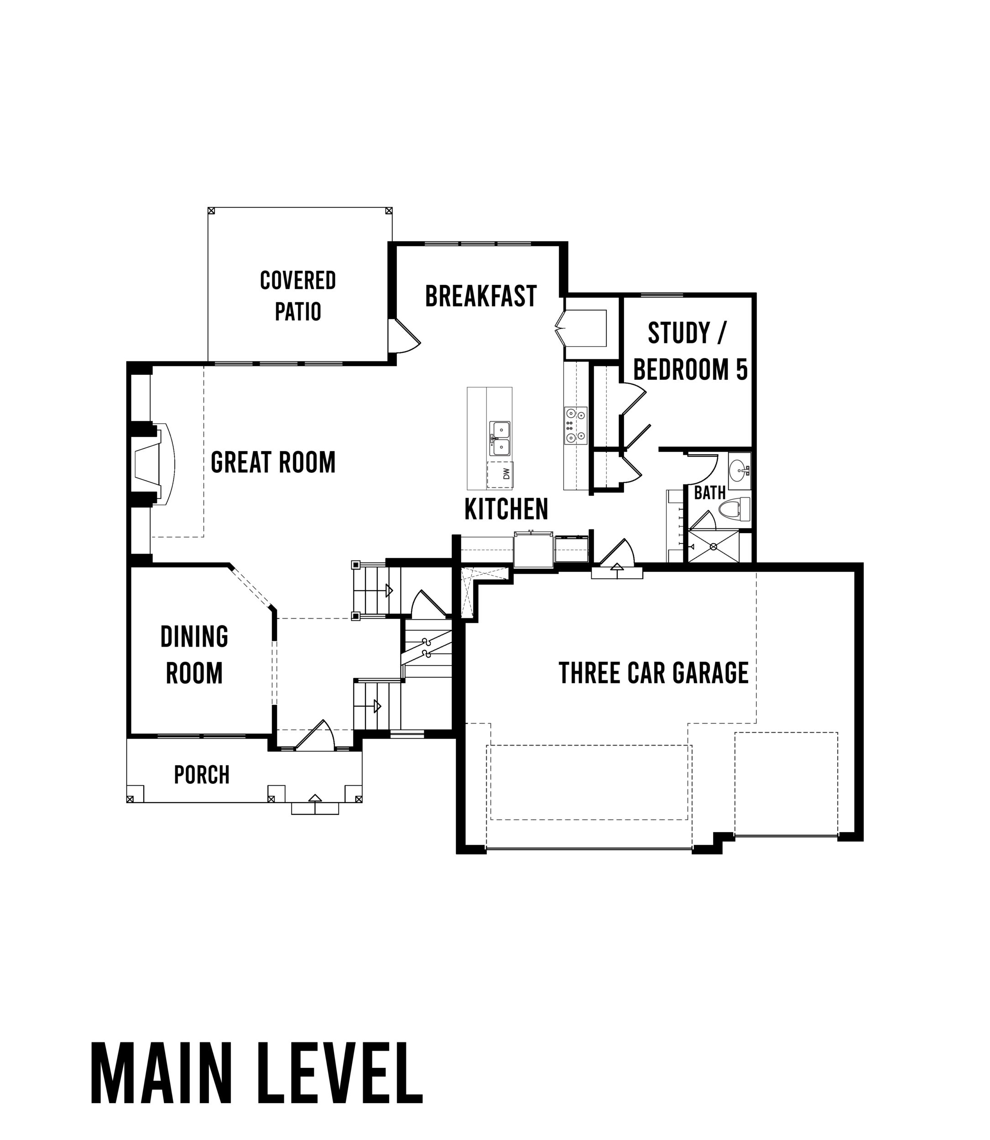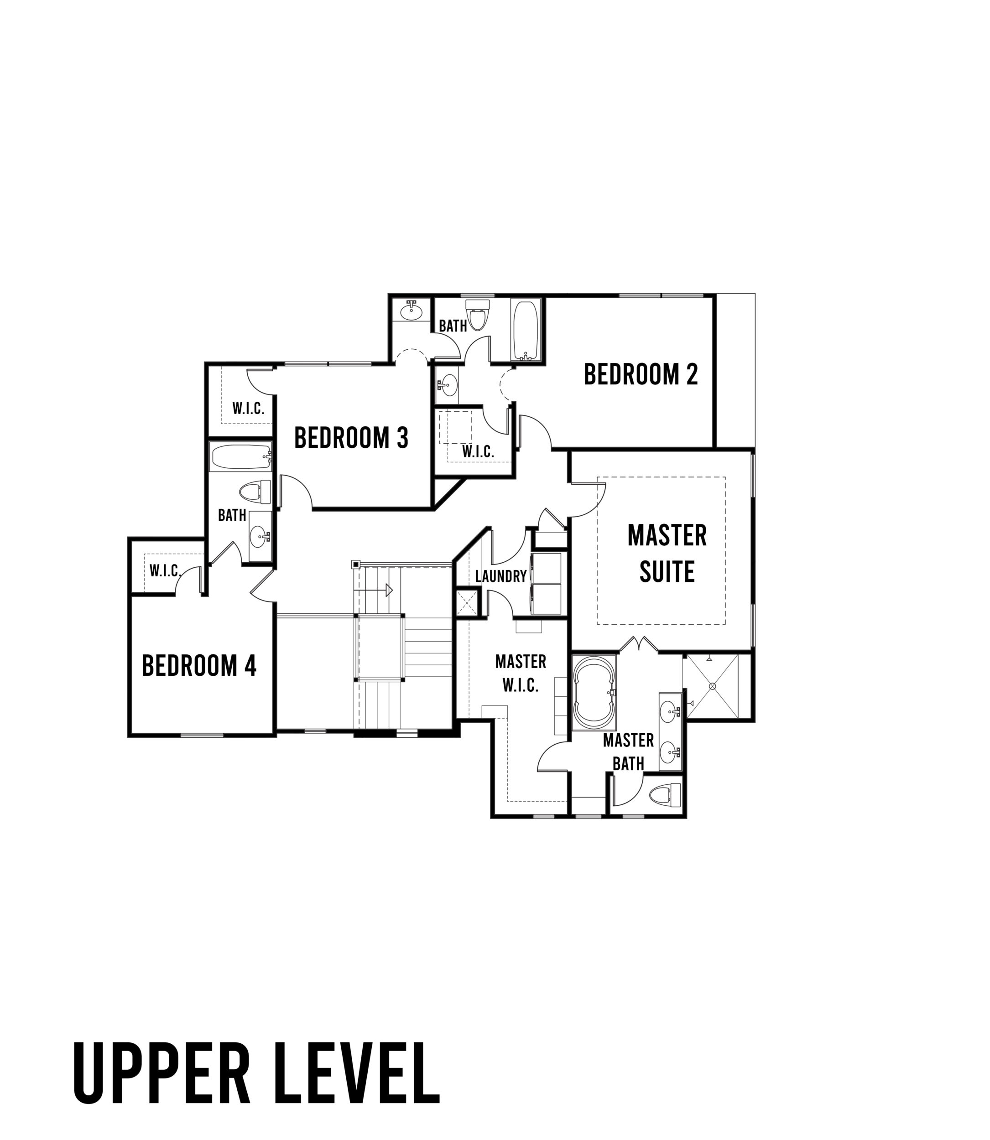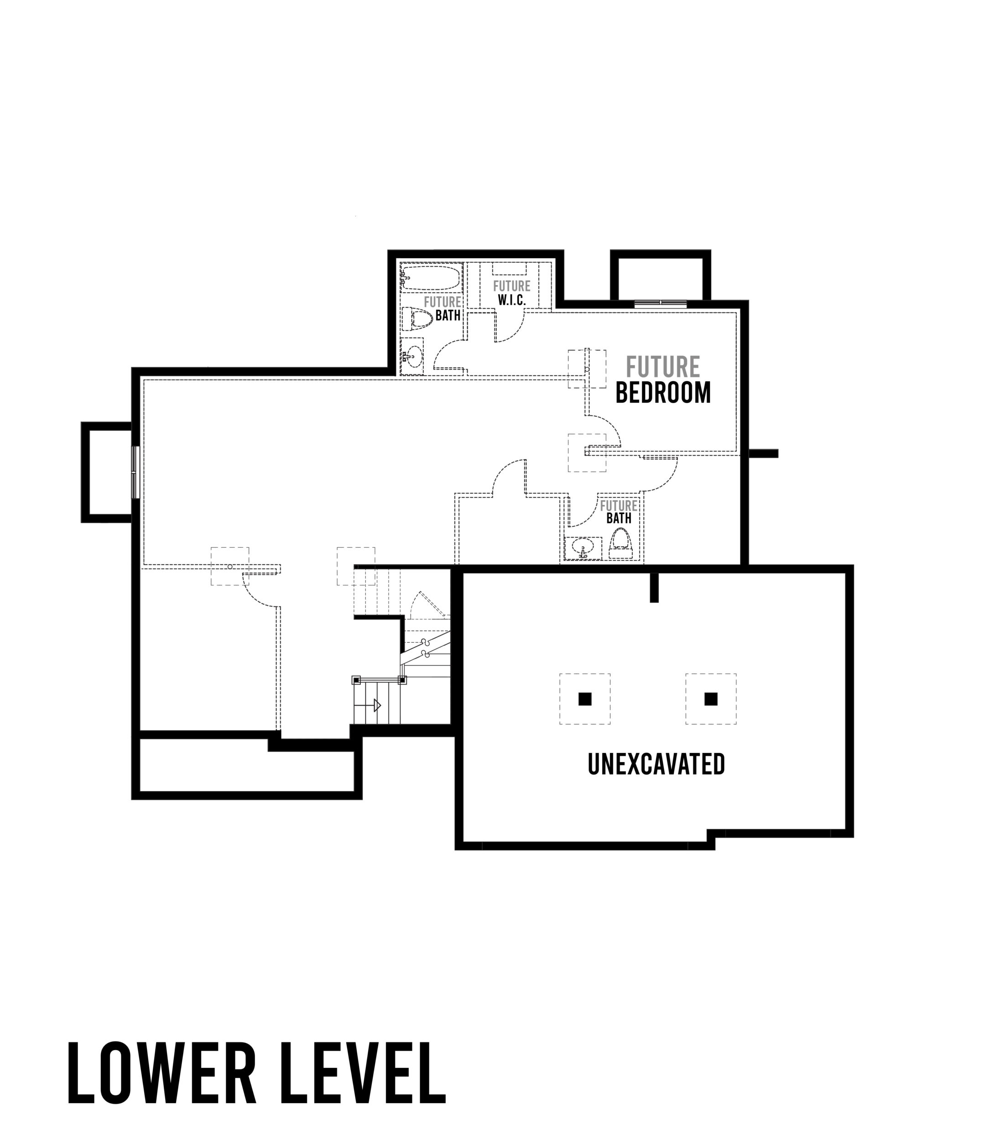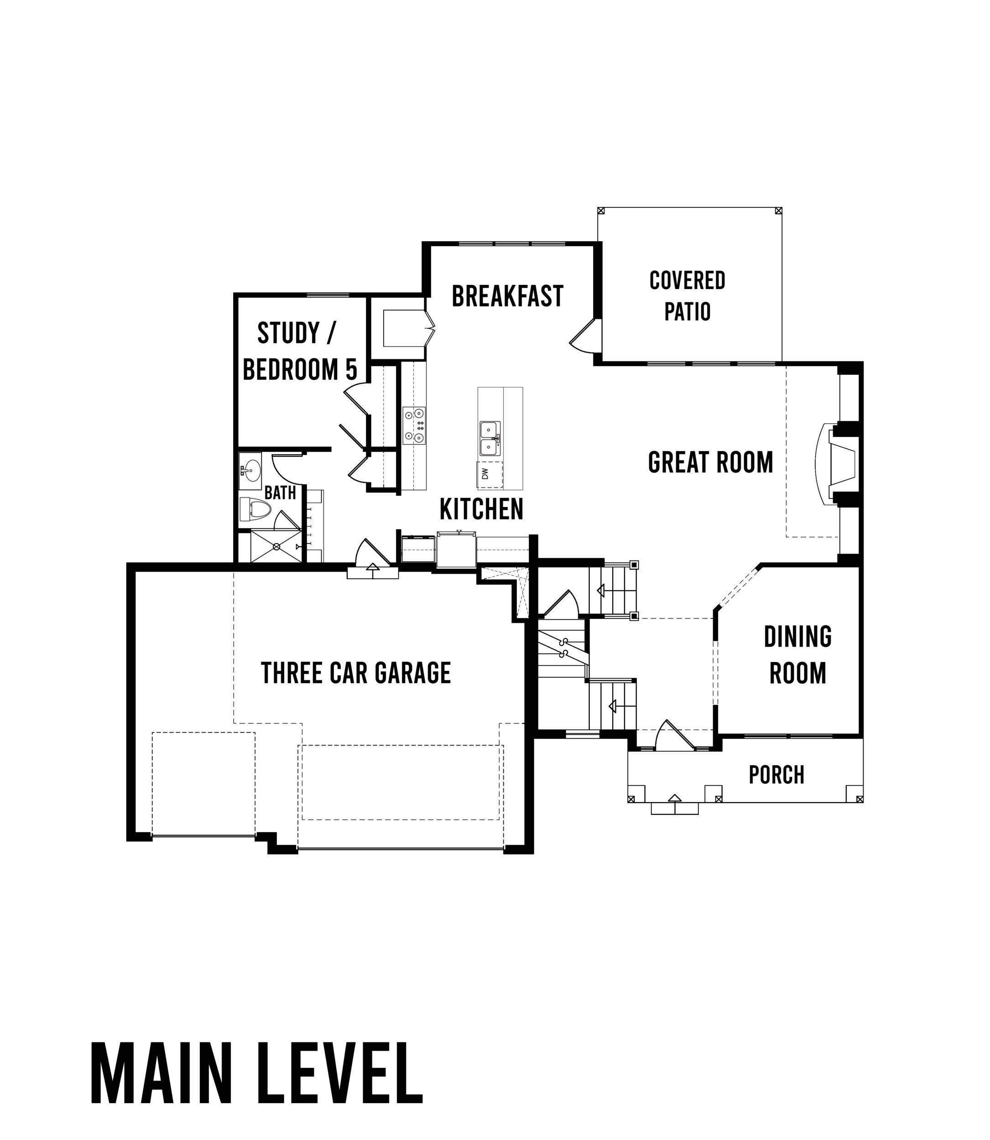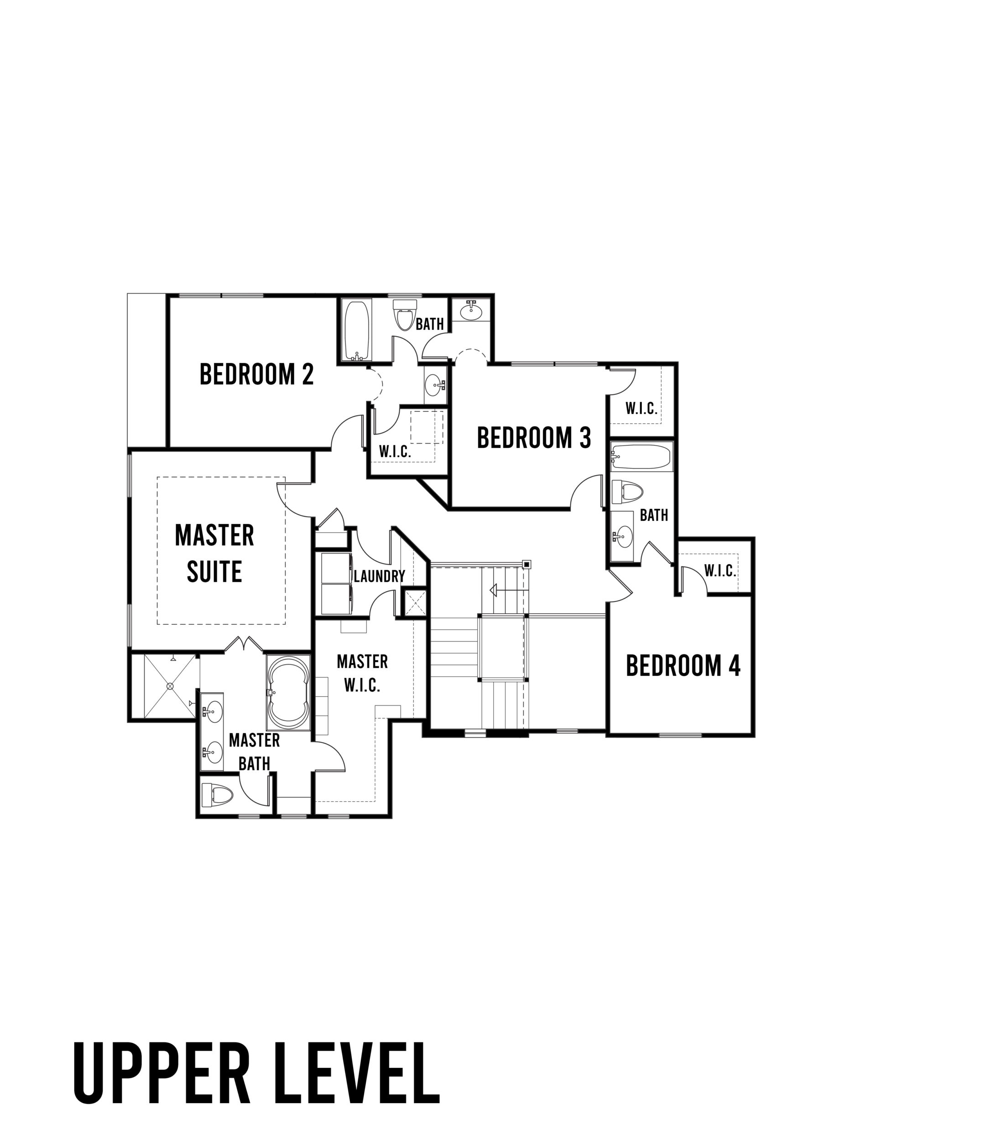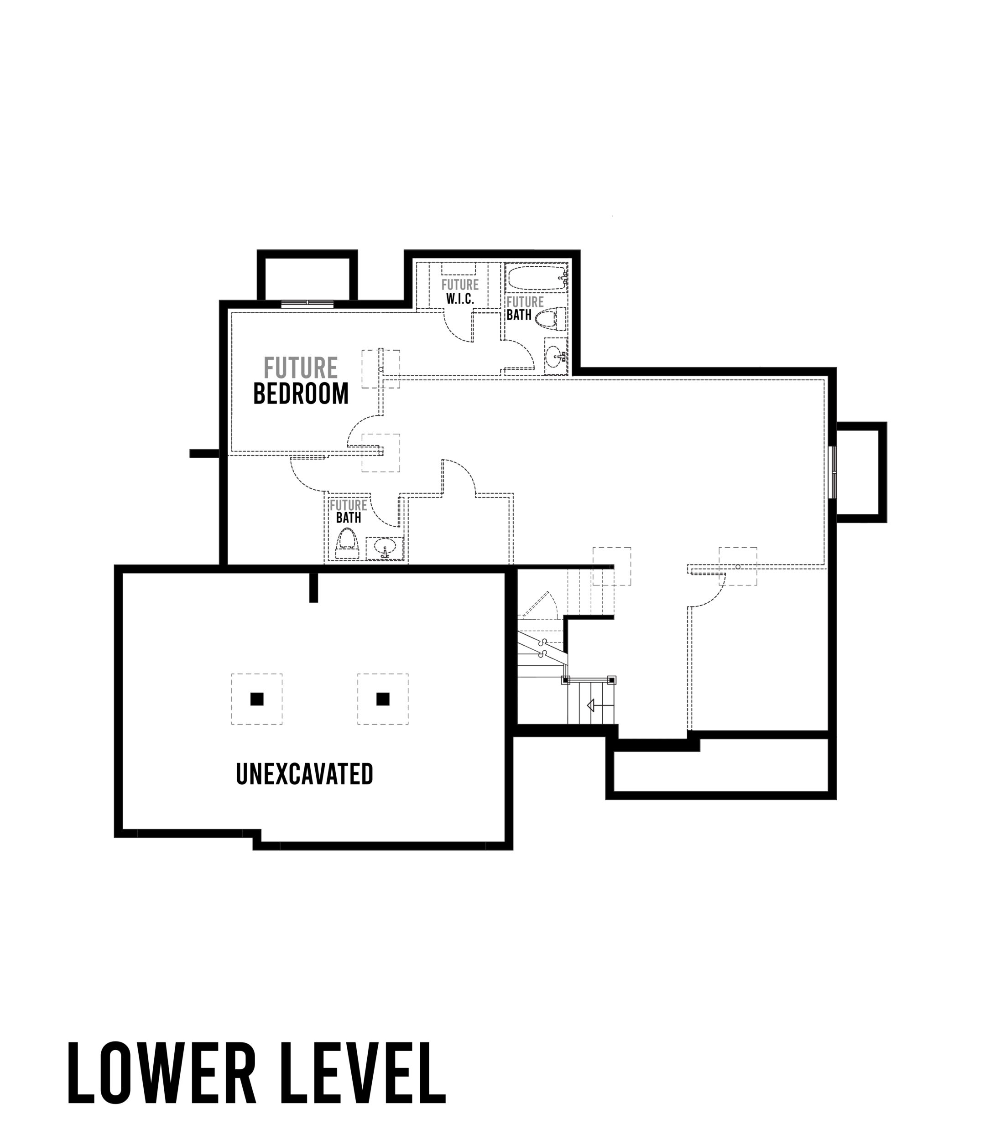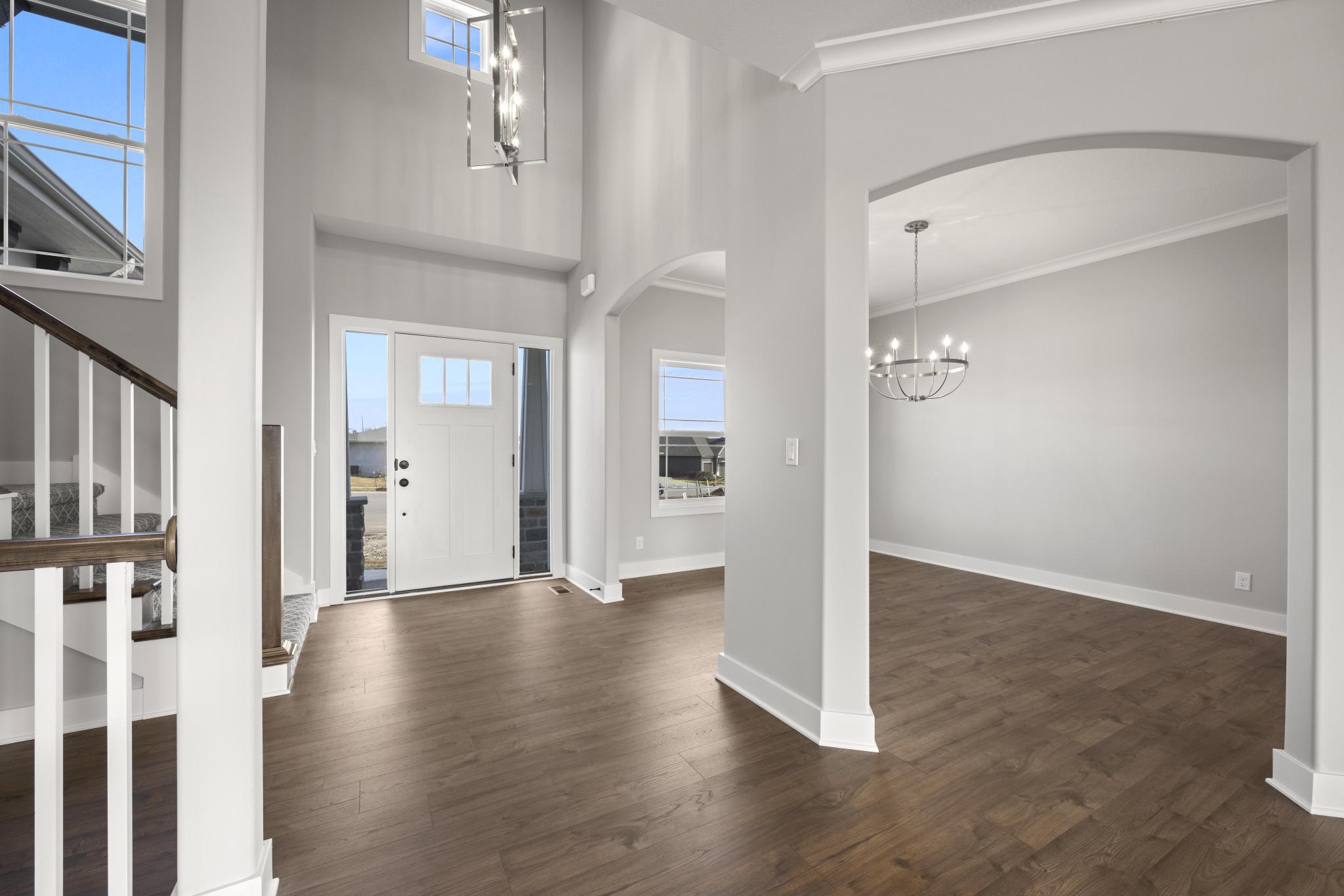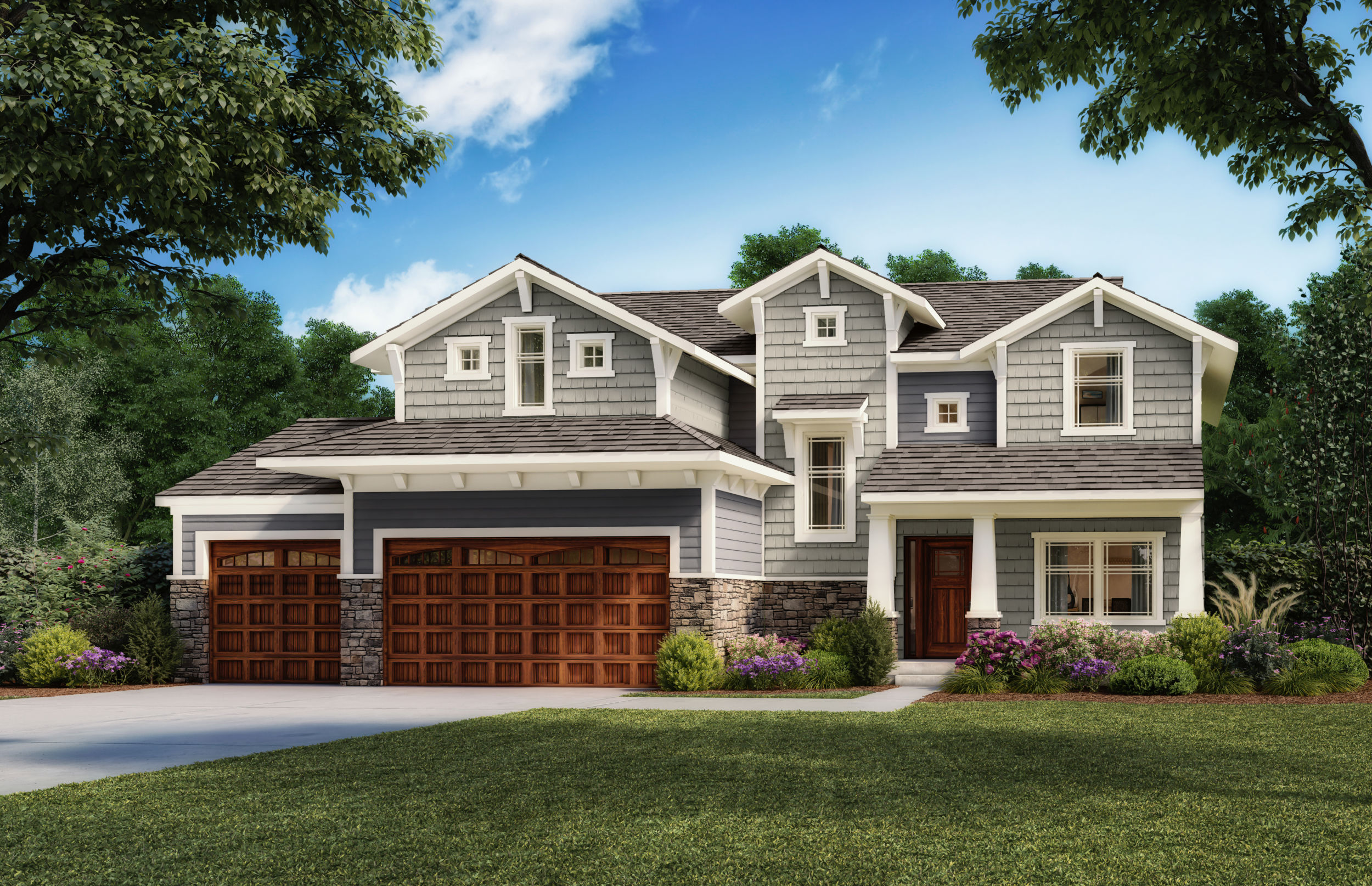
Ashcliffe Two Story
Beds: 5
Baths: 4
2,744 sq. ft.
Garage: 3
Our beautiful two-story Ashcliffe floor plan has room for everyone and the open floor plan most buyers desire. The main floor has an office or 5th bedroom and a full guest bath, a formal dining room, great room, open kitchen, breakfast nook and a covered porch or deck.
This home offers plenty of room for living and entertaining, as well as storage. Upstairs is an ultra-spacious master suite, which connects to the laundry room through the master closet. Three more bedrooms each with walk-in closets and two more full baths offers plenty of space for everyone.

