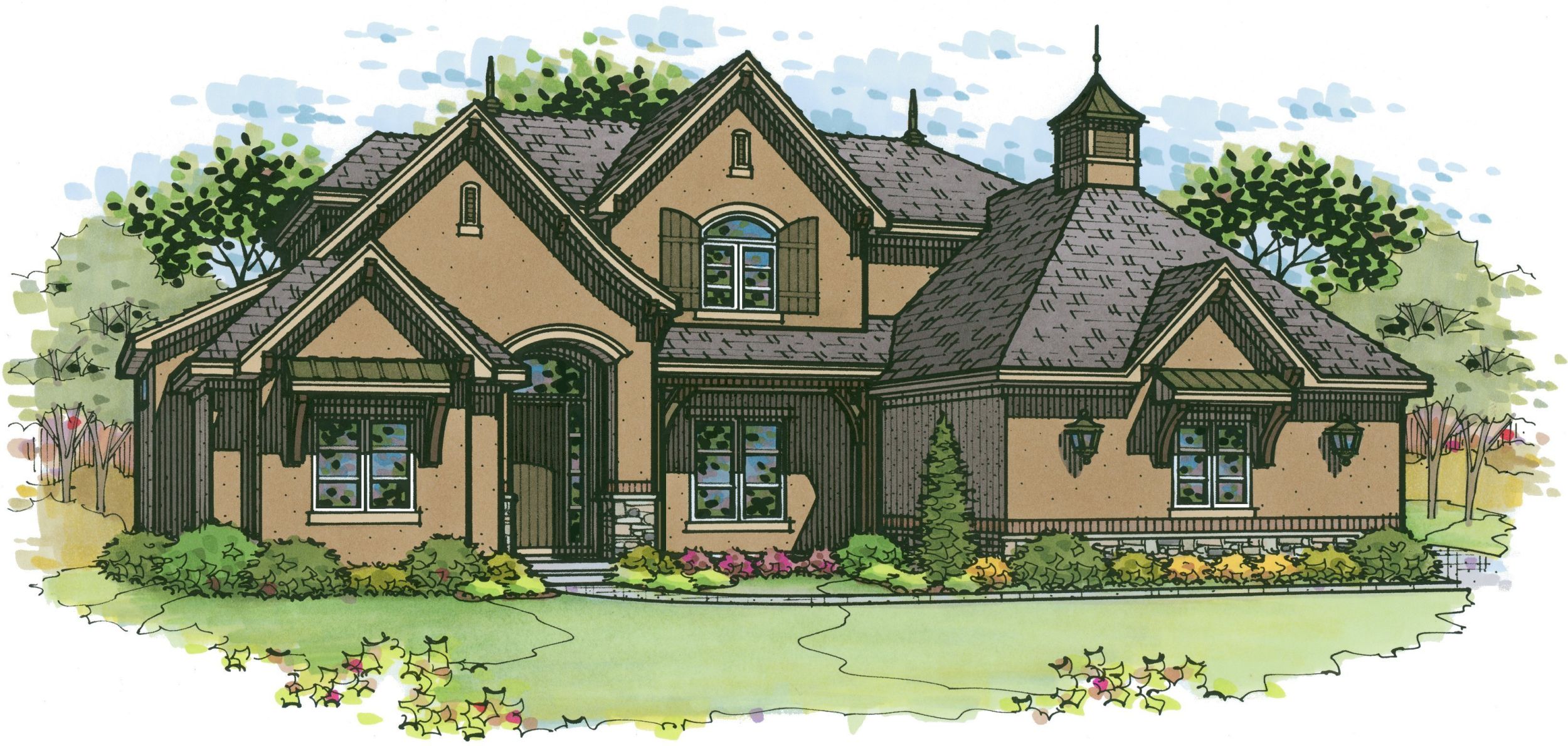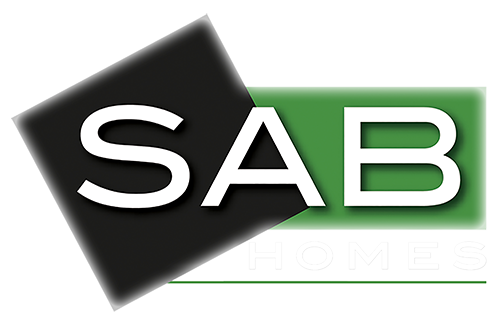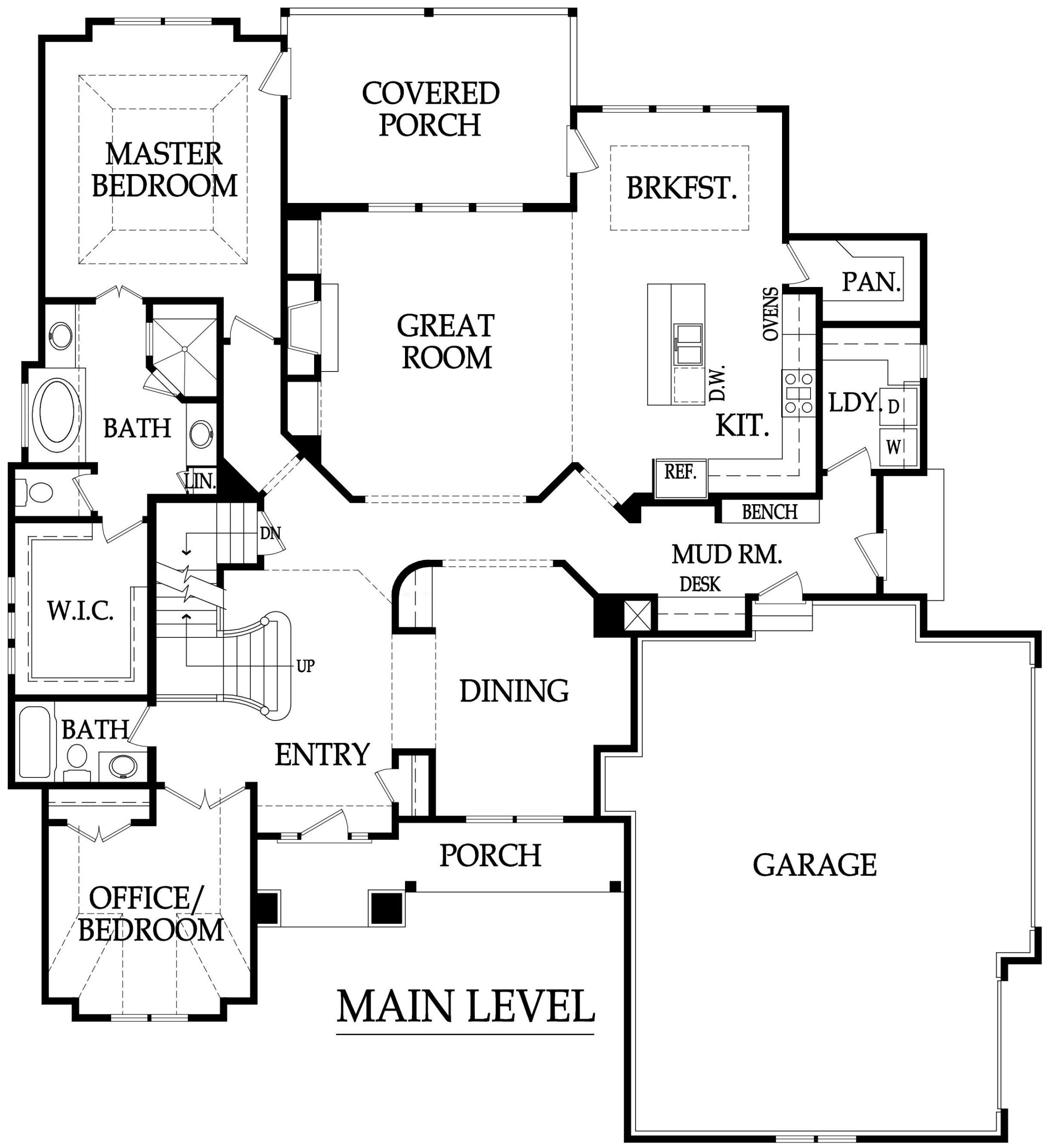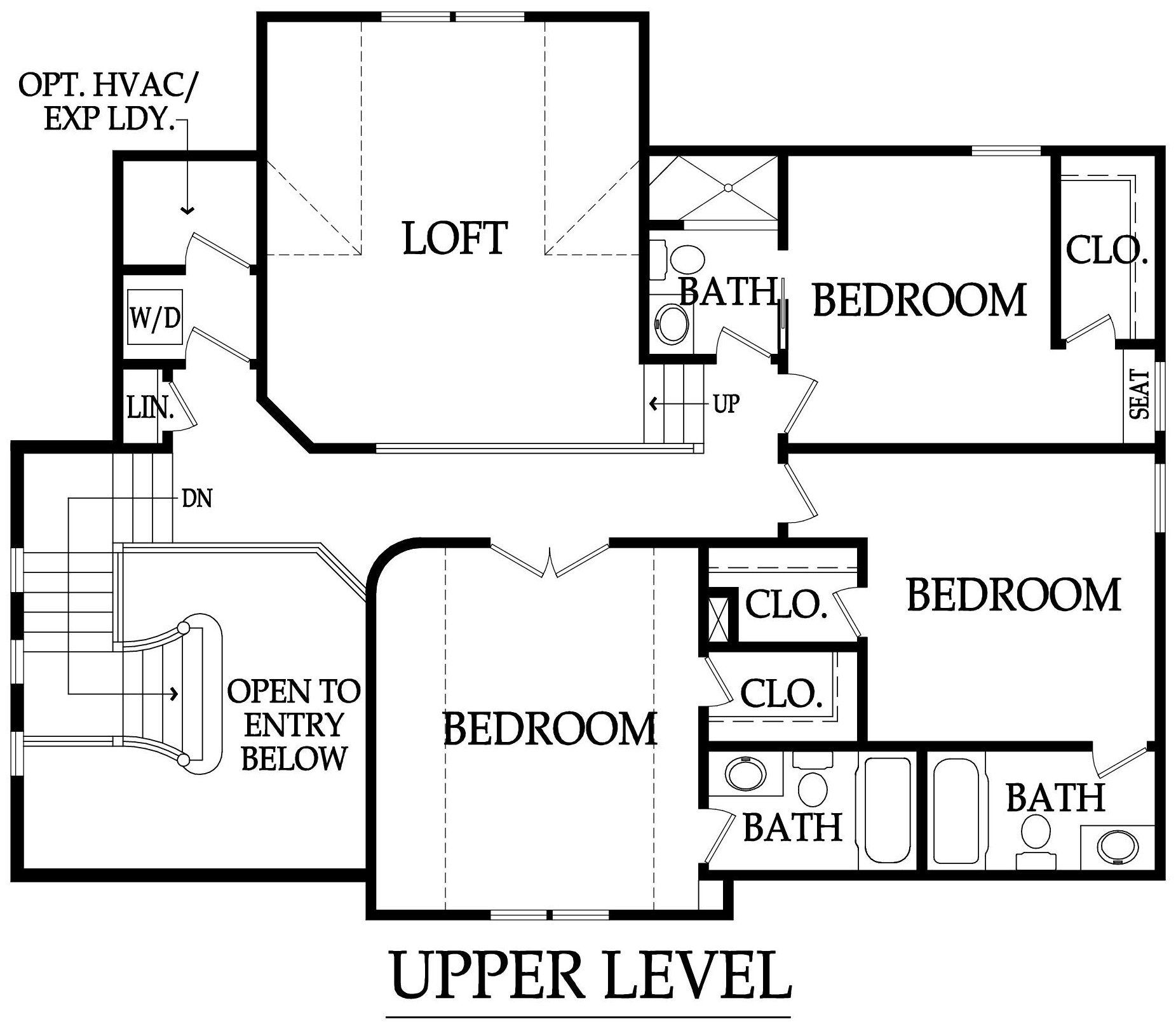
Cortona Side Entry 1.5 Story Side Entry
Beds: 5
Baths: 5
3,530 sq. ft.
Garage: 3
The Cortona Side Entry is perfect for an estate-size or corner lot. This is a modern 1.5 story floor plan, with the master suite on the main floor. The main floor also offers a guest bedroom/office with complete bath, formal dining room, great room, laundry room and kitchen with breakfast nook. A wet bar is conveniently located near the dining room. A large mud bench and built-in desk is just off the entry from the garage. Upstairs, you will find three more bedrooms, all with their own 3-pc. bathroom and walk-in closet. The upper level also has a loft, which is perfect for extra living space and an extra washer/dryer closet to service the upstairs.


