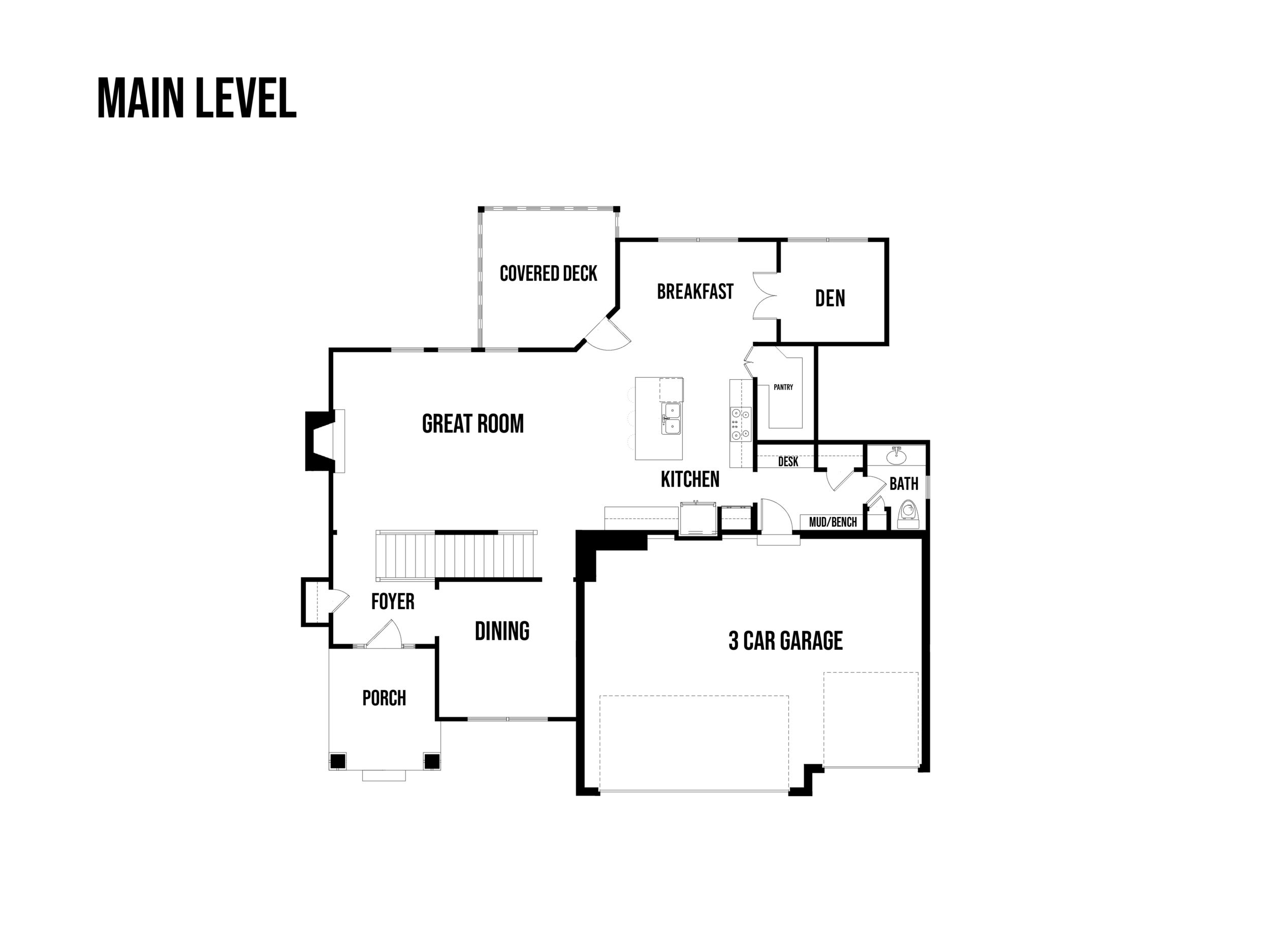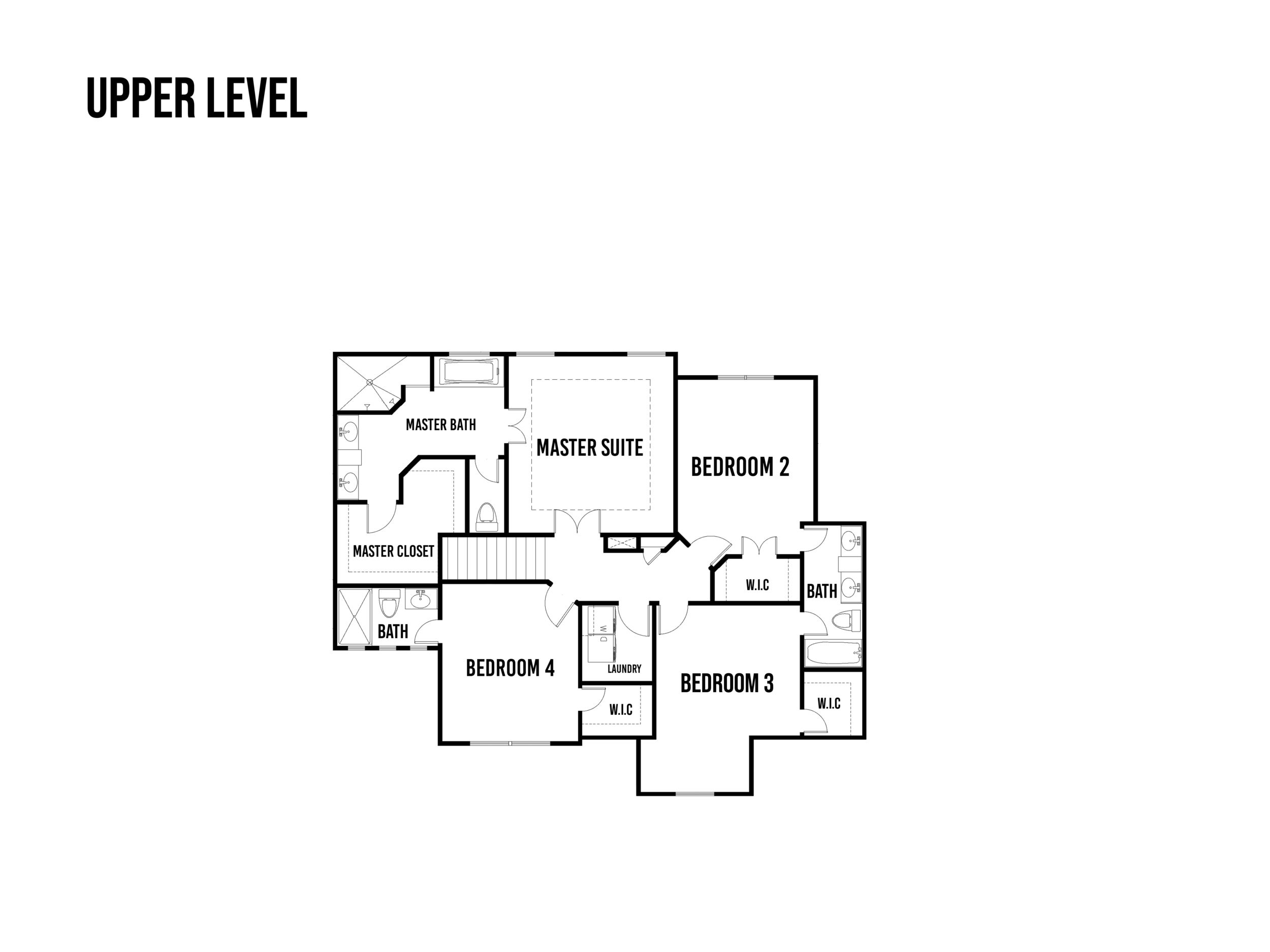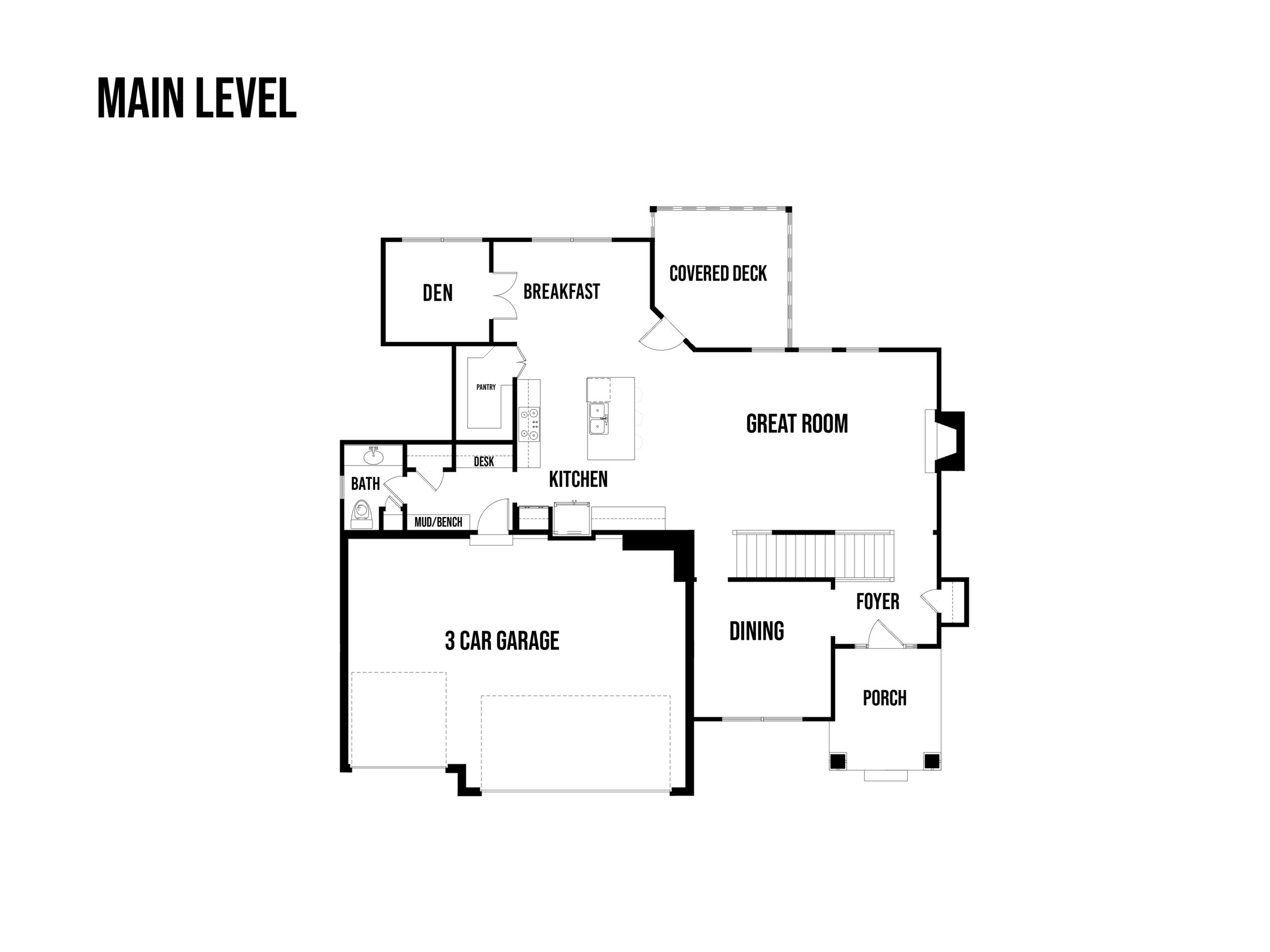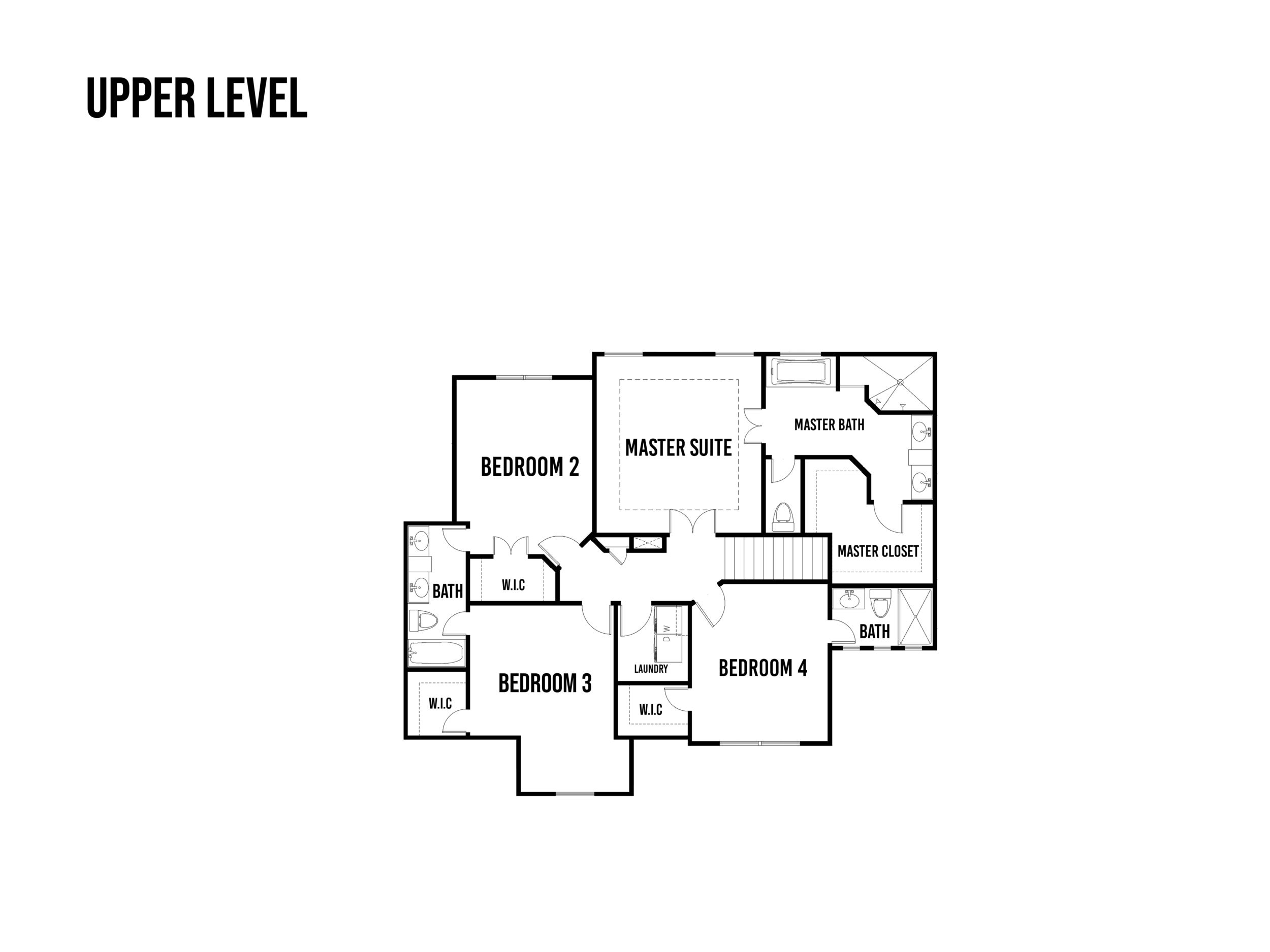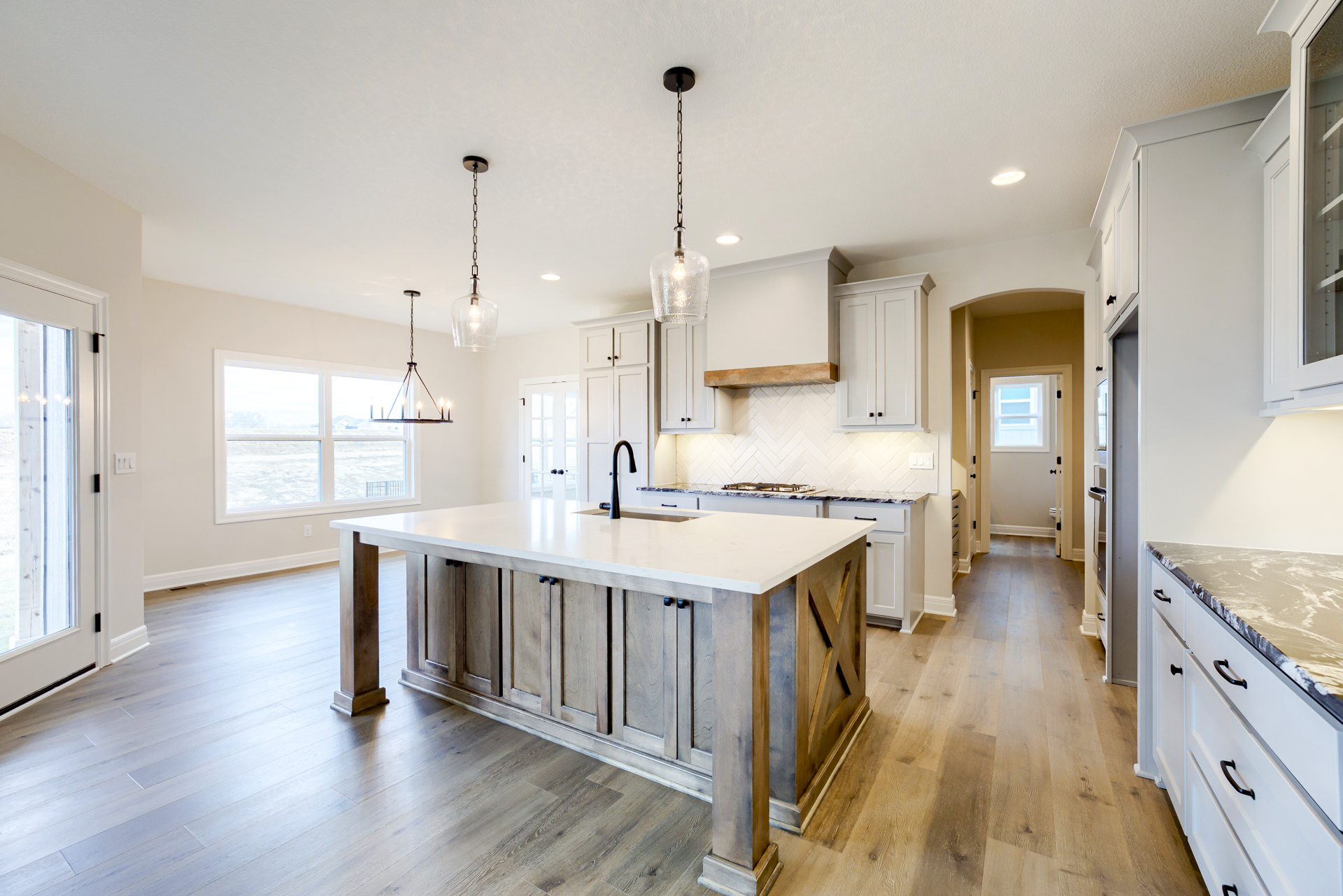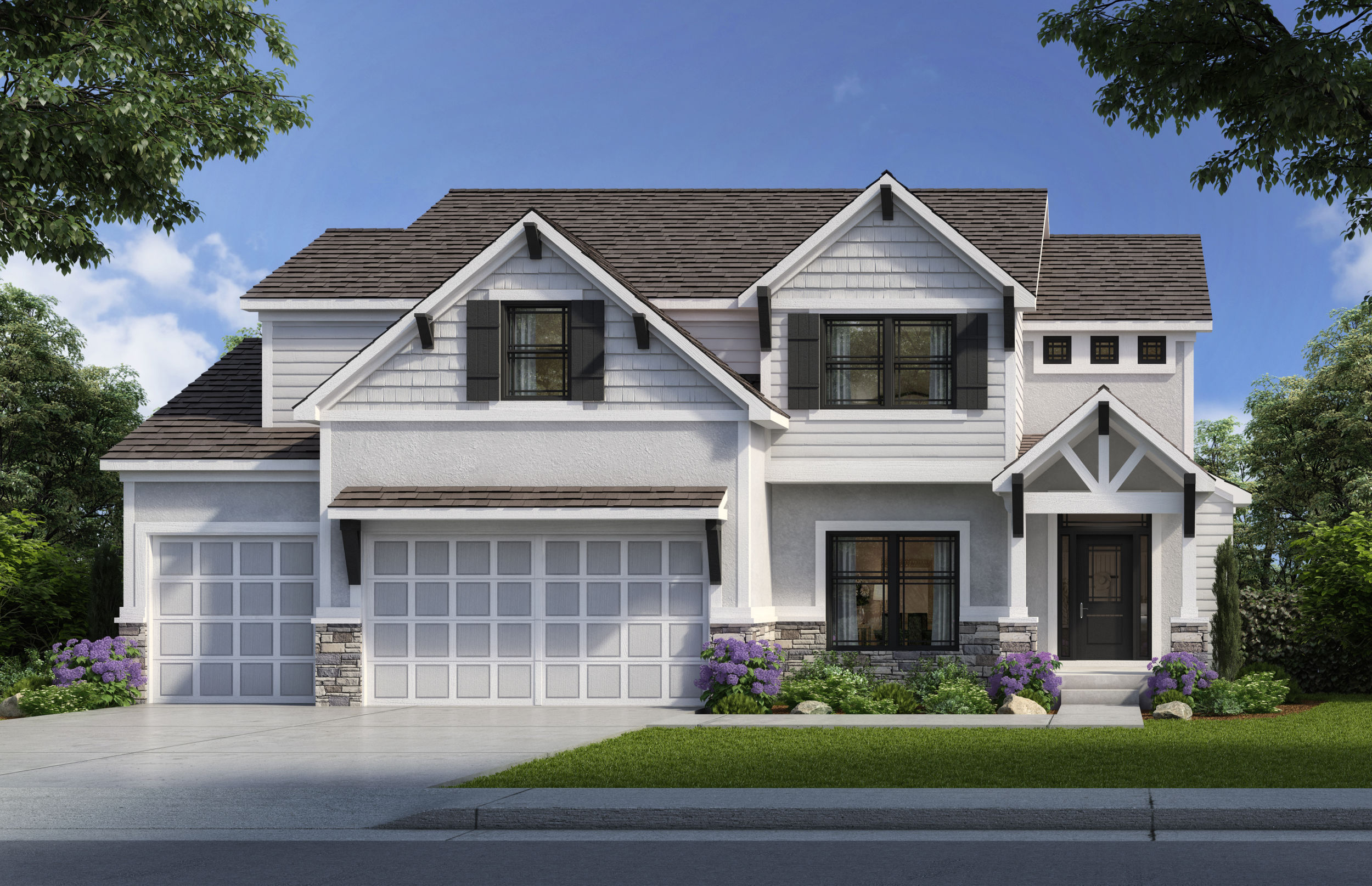
Augusta with Den Two Story
Beds: 4
Baths: 3.5
2,625 sq. ft.
Garage: 3
There's generous, open spaces and views abound in the Augusta floor plan. The main floor has an open great room and kitchen, with a formal dining room, a breakfast nook, a powder room, rear den and a covered deck or porch. Entering from the garage, there’s a mud bench and built-in desk. The main floor also has a den, entered through french doors. The well-appointed kitchen offers plenty of cabinet storage and a huge pantry. Upstairs there are four bedrooms and three baths. The master suite is spacious and features a coffered ceiling and a four-piece bathroom. The large master bath has and large walk-in tiled shower and large walk-in-closet.

